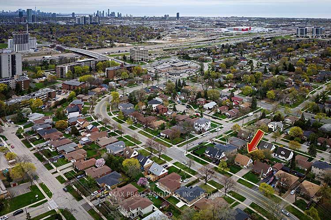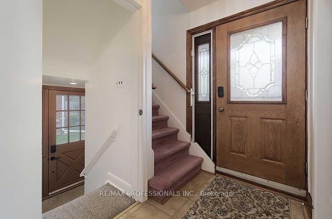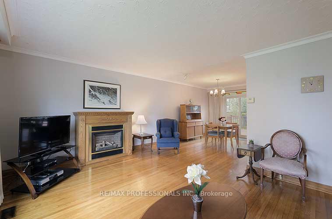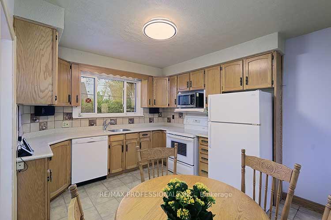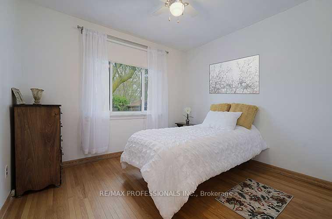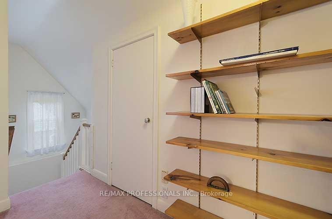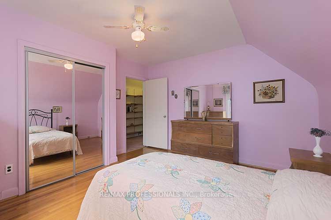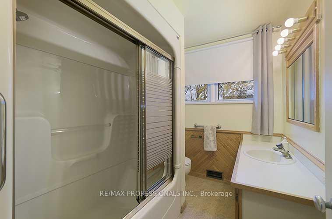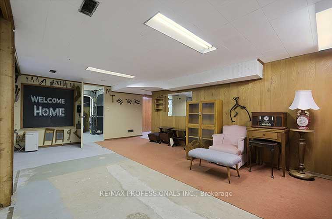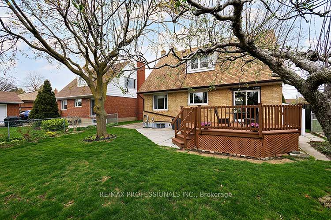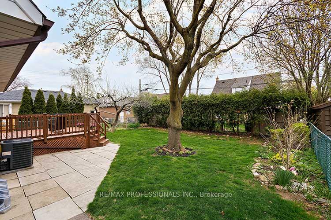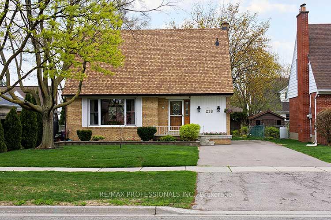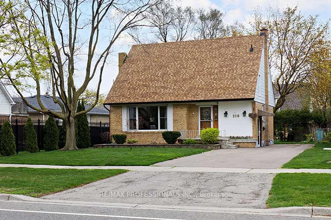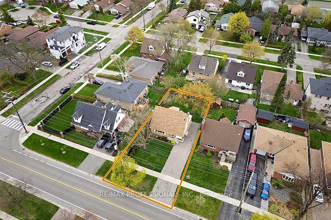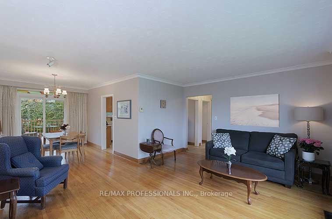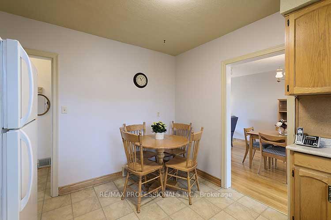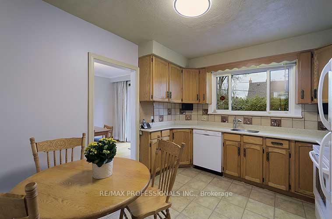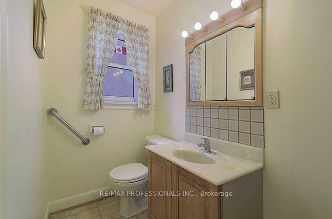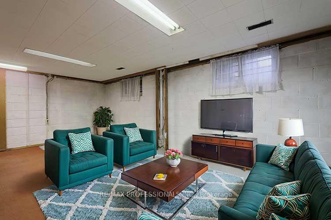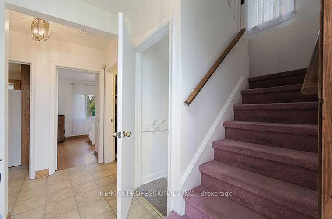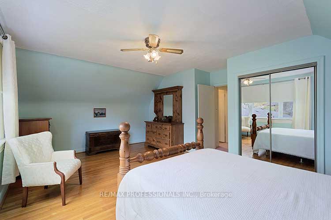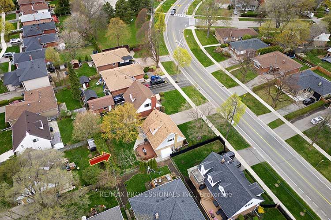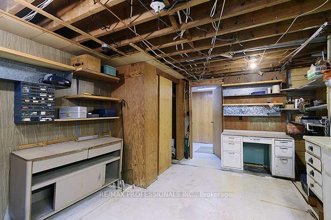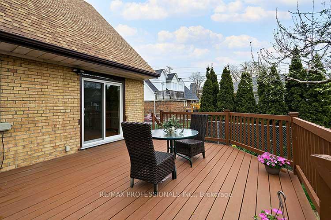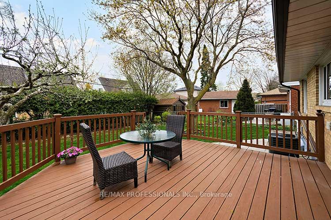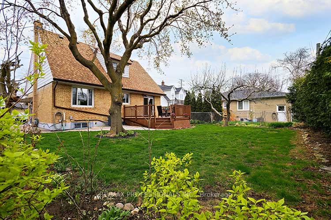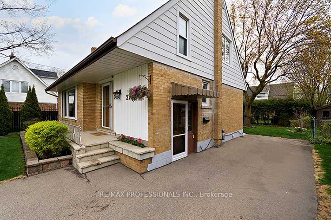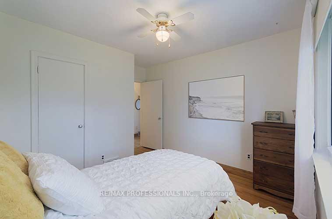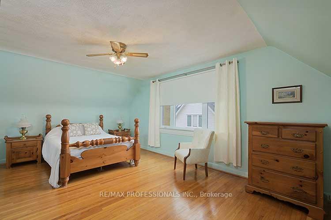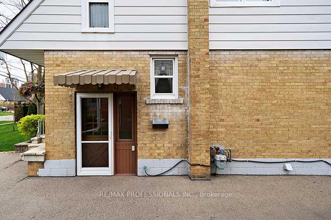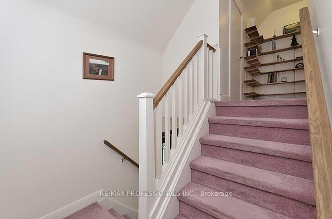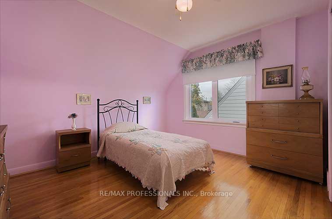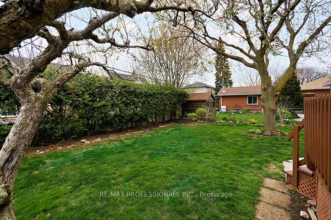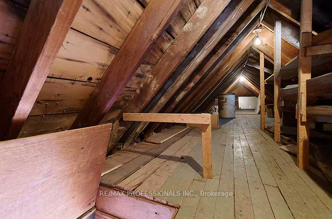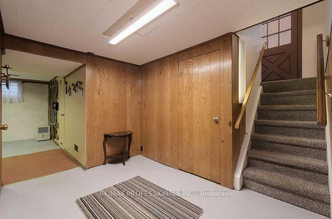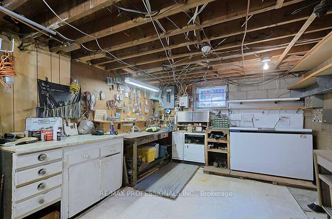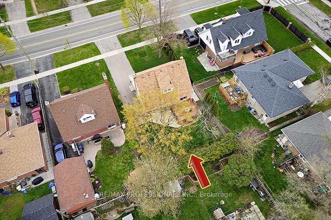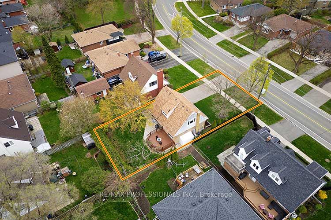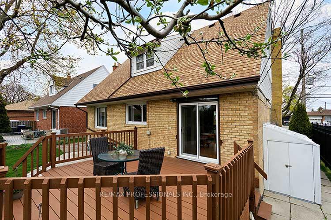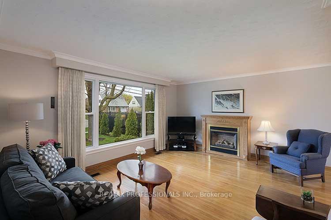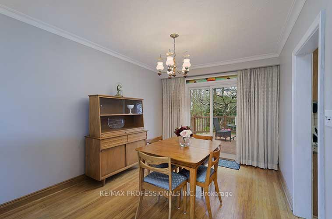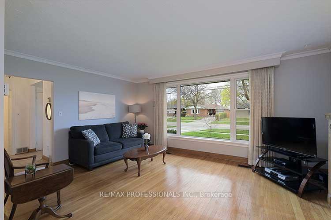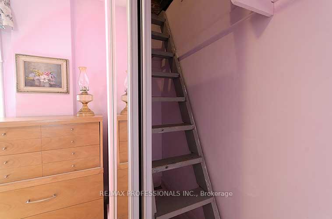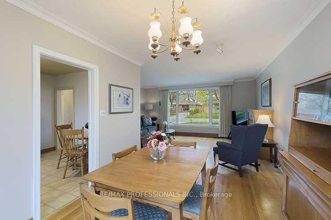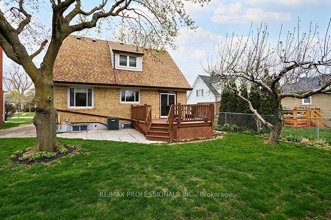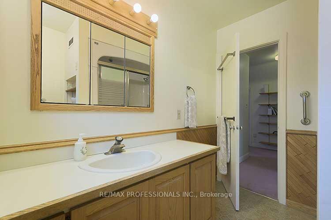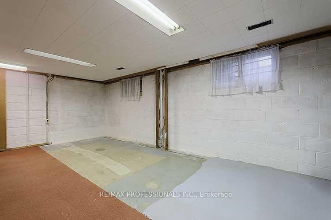$1,149,000
Available - For Sale
Listing ID: W12126979
218 Renforth Driv , Toronto, M9C 2K9, Toronto
| Welcome to 218 Renforth Drive located in Central Etobicoke in the Markland Wood area. First time offered by original owners, this detached 1.5 storey brick home with large rooms has great natural lighting and plenty of parking with a spacious 5 - car private driveway. Over 1400 sqft across 2 levels. Upstairs, 2 large bedrooms with ample closet space, 4pc bathroom and loads of storage. The main floor offers an eat-in kitchen, a 2 pc powder room and a versatile bedroom overlooking the backyard, ideal for guests or home office. The living room features a cozy gas fireplace with huge picture window views, while the dining room includes a walk-out to a large deck perfect for relaxing and entertaining. Private treed backyard space with sunny south exposure! Separate side door entrance to the basement. Unfinished rec room, workshop, bright laundry area and good-sized cold cellar. Family-friendly neighbourhood just steps to Bloordale Park, biking and walking paths, tennis courts, excellent schools. Short walk to Starbucks and steps to Bloor Street. Located near major TTC bus routes with access to Kipling Subway Station and GO Train for easy commuting. Nearby shopping at Cloverdale Mall and Sherway Gardens. Easy highway access to downtown and the airport. You will be very happy to call 218 Renforth Drive your new home! |
| Price | $1,149,000 |
| Taxes: | $4742.37 |
| Occupancy: | Owner |
| Address: | 218 Renforth Driv , Toronto, M9C 2K9, Toronto |
| Directions/Cross Streets: | Bloor/Renforth |
| Rooms: | 6 |
| Bedrooms: | 3 |
| Bedrooms +: | 0 |
| Family Room: | F |
| Basement: | Separate Ent, Unfinished |
| Level/Floor | Room | Length(ft) | Width(ft) | Descriptions | |
| Room 1 | Main | Living Ro | 16.83 | 12.69 | Hardwood Floor, Picture Window, Gas Fireplace |
| Room 2 | Main | Dining Ro | 12.73 | 10.04 | Hardwood Floor, W/O To Deck |
| Room 3 | Main | Kitchen | 12.2 | 10.1 | Eat-in Kitchen |
| Room 4 | Main | Bedroom 3 | 10.46 | 9.71 | Hardwood Floor, Closet |
| Room 5 | Second | Primary B | 18.56 | 12.5 | Hardwood Floor, Double Closet |
| Room 6 | Second | Bedroom 2 | 12.46 | 12.1 | Hardwood Floor, Double Closet |
| Room 7 | Basement | Recreatio | 20.11 | 12.79 | Unfinished |
| Room 8 | Basement | Laundry | 12.66 | 10.59 | Double Sink |
| Room 9 | Basement | Workshop | 16.33 | 11.38 |
| Washroom Type | No. of Pieces | Level |
| Washroom Type 1 | 2 | Main |
| Washroom Type 2 | 4 | Second |
| Washroom Type 3 | 0 | |
| Washroom Type 4 | 0 | |
| Washroom Type 5 | 0 |
| Total Area: | 0.00 |
| Property Type: | Detached |
| Style: | 1 1/2 Storey |
| Exterior: | Aluminum Siding, Brick |
| Garage Type: | None |
| (Parking/)Drive: | Private |
| Drive Parking Spaces: | 5 |
| Park #1 | |
| Parking Type: | Private |
| Park #2 | |
| Parking Type: | Private |
| Pool: | None |
| Approximatly Square Footage: | 1100-1500 |
| Property Features: | Arts Centre, Golf |
| CAC Included: | N |
| Water Included: | N |
| Cabel TV Included: | N |
| Common Elements Included: | N |
| Heat Included: | N |
| Parking Included: | N |
| Condo Tax Included: | N |
| Building Insurance Included: | N |
| Fireplace/Stove: | Y |
| Heat Type: | Forced Air |
| Central Air Conditioning: | Central Air |
| Central Vac: | N |
| Laundry Level: | Syste |
| Ensuite Laundry: | F |
| Sewers: | Sewer |
$
%
Years
This calculator is for demonstration purposes only. Always consult a professional
financial advisor before making personal financial decisions.
| Although the information displayed is believed to be accurate, no warranties or representations are made of any kind. |
| RE/MAX PROFESSIONALS INC. |
|
|

Edward Matar
Sales Representative
Dir:
416-917-6343
Bus:
416-745-2300
Fax:
416-745-1952
| Virtual Tour | Book Showing | Email a Friend |
Jump To:
At a Glance:
| Type: | Freehold - Detached |
| Area: | Toronto |
| Municipality: | Toronto W08 |
| Neighbourhood: | Markland Wood |
| Style: | 1 1/2 Storey |
| Tax: | $4,742.37 |
| Beds: | 3 |
| Baths: | 2 |
| Fireplace: | Y |
| Pool: | None |
Locatin Map:
Payment Calculator:
