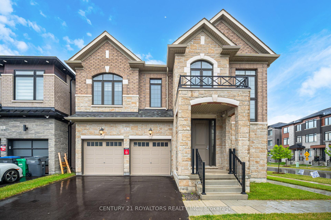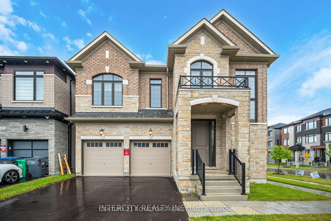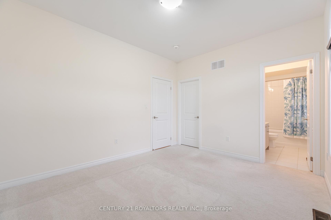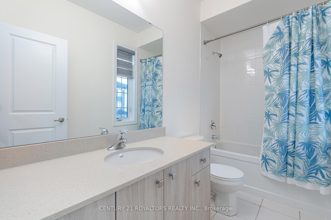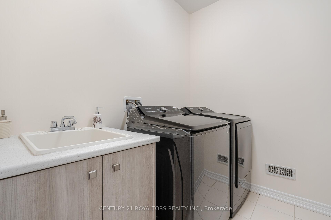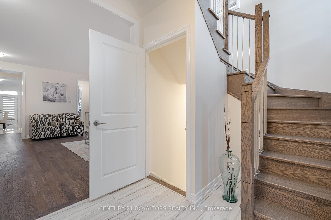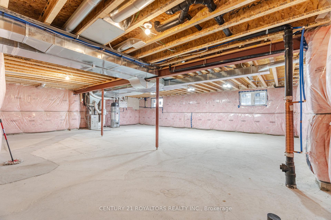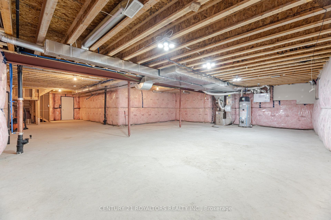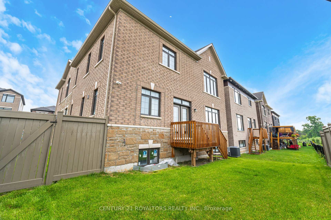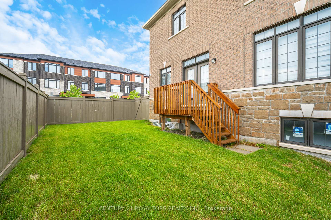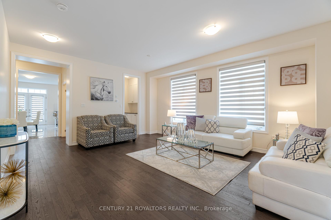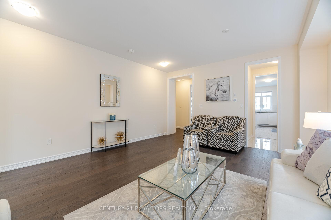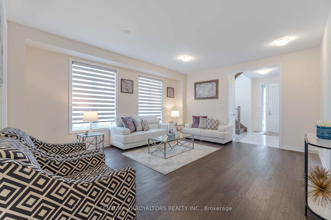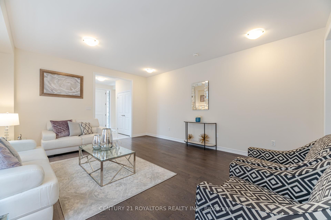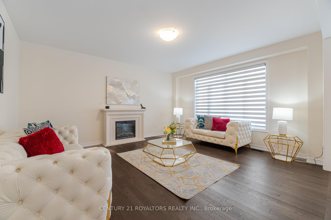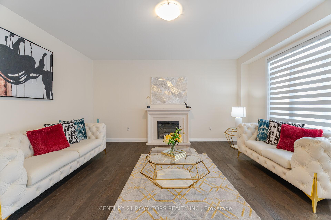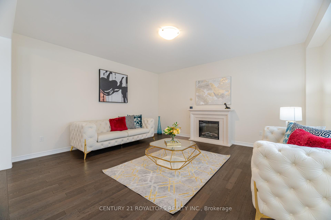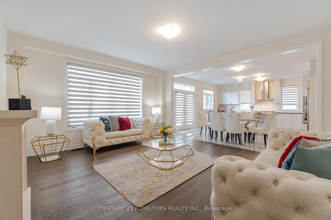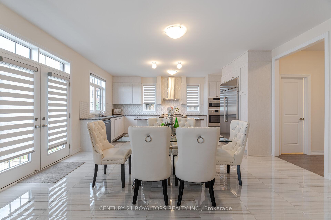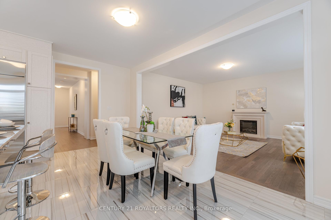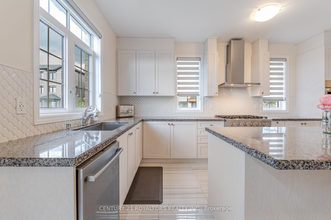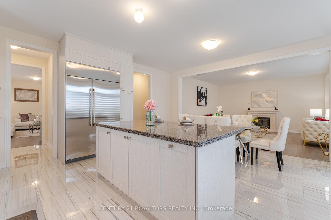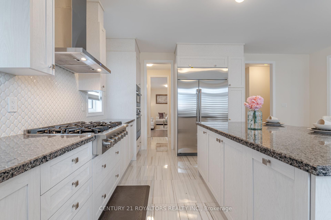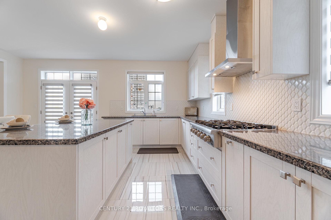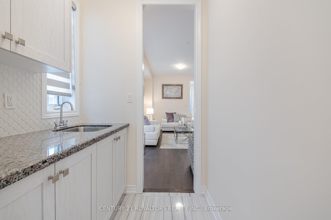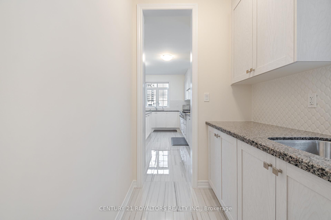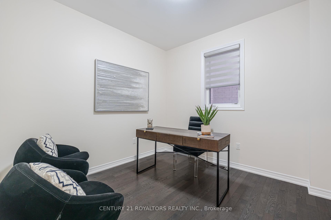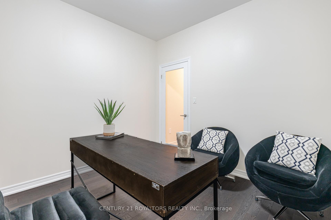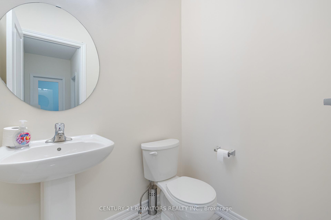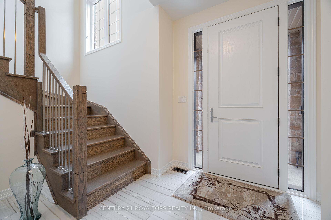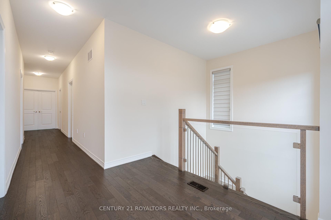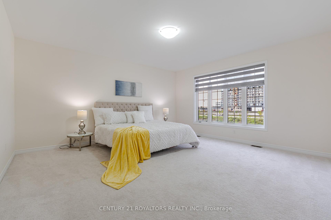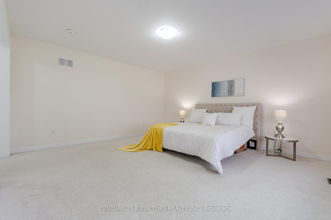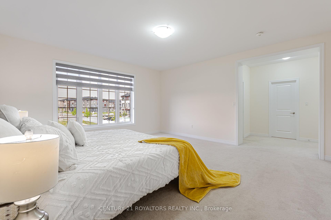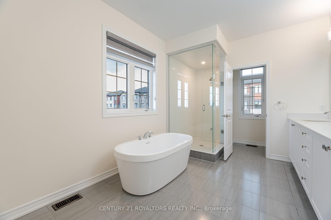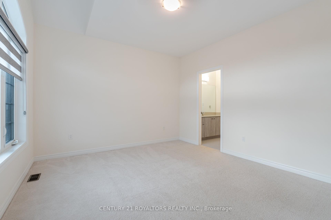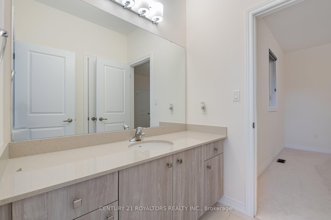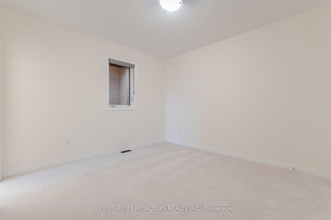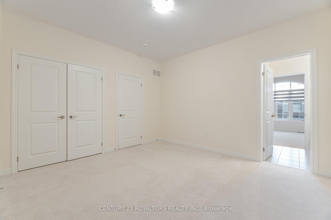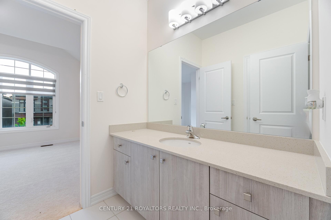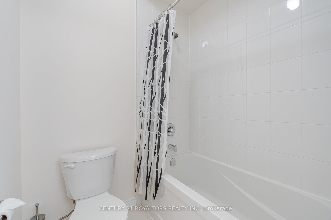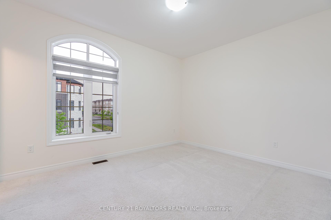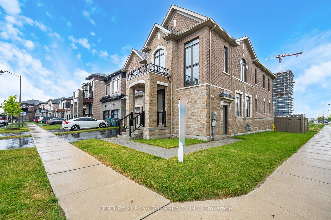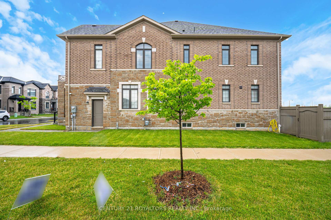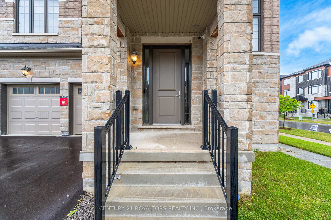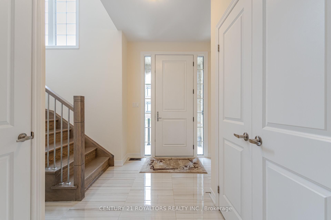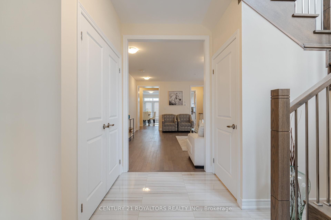$1,639,900
Available - For Sale
Listing ID: W12142218
1 Moorcroft Plac , Brampton, L6P 4P8, Peel
| Welcome To This Beautifully Upgraded Corner-Lot Home, Nestled In A Highly Desirable Neighborhood And Offering Approximately 3,200 Square Feet Of Thoughtfully Designed Living Space. The Main Level Features Soaring Ceilings And An Elegant Oak Staircase, Setting The Stage For A Bright And Spacious Living And Dining Area Accented By Large, Sun-Filled Windows. The Chefs Kitchen Is A Standout, Equipped With Premium Appliances Including A Bosch Built-In Oven And Microwave, An Oversized Refrigerator, A 6-Burner Stove, Granite Countertops, A Stylish Backsplash, Extended Cabinetry, And A Convenient Servery For Extra Storage. The Adjoining Breakfast Area Walks Out To A Deck And Generous BackyardIdeal For Barbecues And Family Gatherings. A Versatile Den Or Recreation Room On The Ground Level Provides Additional Space For Work Or Relaxation. Upstairs, The Expansive Primary Suite Offers Oversized Windows, A Luxurious 6-Piece Ensuite With A Walk-In Glass Shower, And A Grand Walk-In Closet. The Second Bedroom Features Its Own 4-Piece Ensuite And Walk-In Closet, While The Remaining Two Bedrooms Share A Semi-Ensuite Bathroom. A Convenient Upper-Level Laundry Room Adds To The Homes Practical Design. Completing This Impressive Property Is A Spacious 2-Car Garage With Ample Additional Storage. |
| Price | $1,639,900 |
| Taxes: | $10867.48 |
| Occupancy: | Owner |
| Address: | 1 Moorcroft Plac , Brampton, L6P 4P8, Peel |
| Directions/Cross Streets: | The Gore Road/Queen St |
| Rooms: | 10 |
| Bedrooms: | 4 |
| Bedrooms +: | 0 |
| Family Room: | T |
| Basement: | Unfinished |
| Level/Floor | Room | Length(ft) | Width(ft) | Descriptions | |
| Room 1 | Main | Kitchen | 14.99 | 17.97 | Backsplash, Tile Floor, B/I Appliances |
| Room 2 | Main | Breakfast | 14.99 | 17.97 | Tile Floor, W/O To Yard |
| Room 3 | Main | Family Ro | 14.99 | 16.99 | Fireplace, Hardwood Floor, Window |
| Room 4 | Main | Dining Ro | 9.58 | 16.99 | Combined w/Kitchen, Ceramic Floor, Breakfast Bar |
| Room 5 | Main | Den | 8.1 | 16.99 | B/I Appliances, Backsplash, Granite Counters |
| Room 6 | Main | Primary B | 9.09 | 10.07 | Hardwood Floor, Window, Window |
| Room 7 | Second | Bedroom 2 | 16.07 | 16.99 | Walk-In Closet(s), Broadloom, 6 Pc Ensuite |
| Room 8 | Second | Bedroom 3 | 10.69 | 13.09 | Walk-In Closet(s), Broadloom, 4 Pc Ensuite |
| Room 9 | Second | Bedroom 4 | 12.99 | 11.09 | Walk-In Closet(s), Broadloom, Semi Ensuite |
| Room 10 | Second | Laundry | 12.89 | 12.07 | Walk-In Closet(s), Broadloom, Semi Ensuite |
| Room 11 |
| Washroom Type | No. of Pieces | Level |
| Washroom Type 1 | 2 | Ground |
| Washroom Type 2 | 6 | Second |
| Washroom Type 3 | 4 | Second |
| Washroom Type 4 | 0 | |
| Washroom Type 5 | 0 |
| Total Area: | 0.00 |
| Approximatly Age: | 0-5 |
| Property Type: | Detached |
| Style: | 2-Storey |
| Exterior: | Brick, Stone |
| Garage Type: | Attached |
| (Parking/)Drive: | Private |
| Drive Parking Spaces: | 2 |
| Park #1 | |
| Parking Type: | Private |
| Park #2 | |
| Parking Type: | Private |
| Pool: | None |
| Approximatly Age: | 0-5 |
| Approximatly Square Footage: | < 700 |
| CAC Included: | N |
| Water Included: | N |
| Cabel TV Included: | N |
| Common Elements Included: | N |
| Heat Included: | N |
| Parking Included: | N |
| Condo Tax Included: | N |
| Building Insurance Included: | N |
| Fireplace/Stove: | Y |
| Heat Type: | Forced Air |
| Central Air Conditioning: | Central Air |
| Central Vac: | N |
| Laundry Level: | Syste |
| Ensuite Laundry: | F |
| Sewers: | Sewer |
$
%
Years
This calculator is for demonstration purposes only. Always consult a professional
financial advisor before making personal financial decisions.
| Although the information displayed is believed to be accurate, no warranties or representations are made of any kind. |
| CENTURY 21 ROYALTORS REALTY INC. |
|
|

Edward Matar
Sales Representative
Dir:
416-917-6343
Bus:
416-745-2300
Fax:
416-745-1952
| Virtual Tour | Book Showing | Email a Friend |
Jump To:
At a Glance:
| Type: | Freehold - Detached |
| Area: | Peel |
| Municipality: | Brampton |
| Neighbourhood: | Bram East |
| Style: | 2-Storey |
| Approximate Age: | 0-5 |
| Tax: | $10,867.48 |
| Beds: | 4 |
| Baths: | 4 |
| Fireplace: | Y |
| Pool: | None |
Locatin Map:
Payment Calculator:
