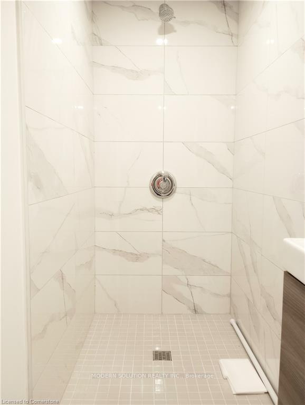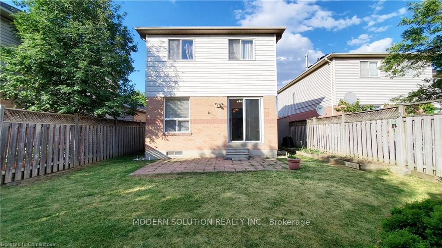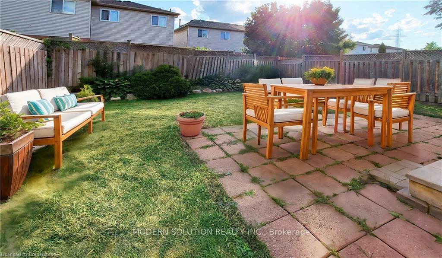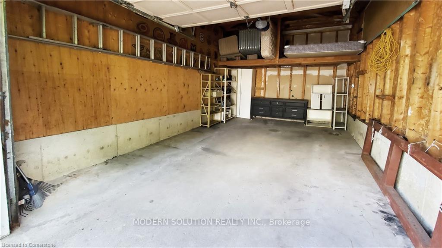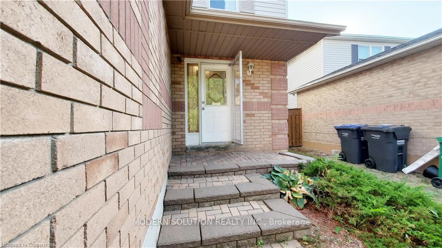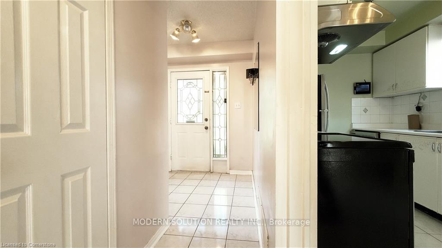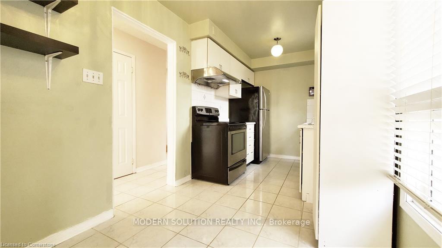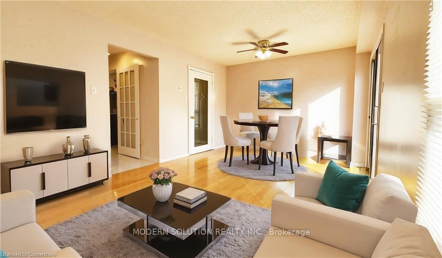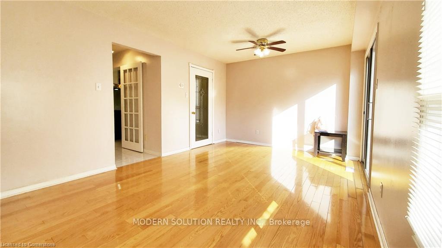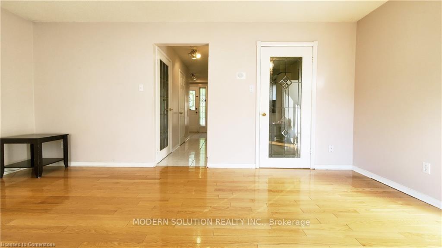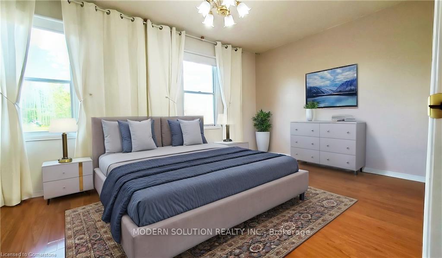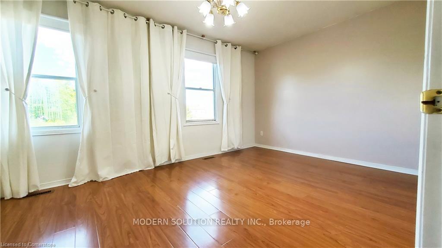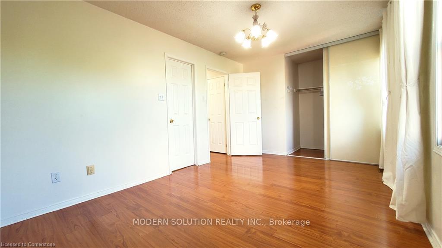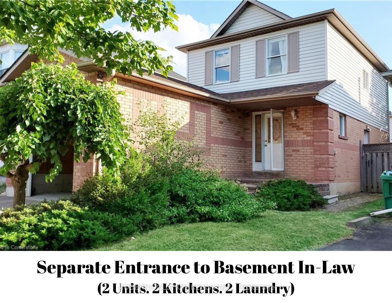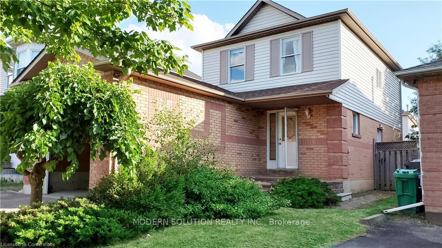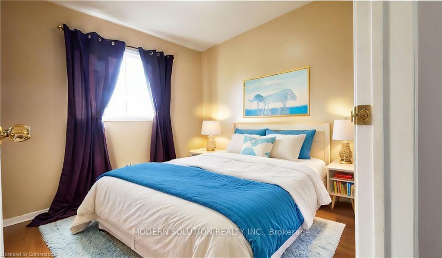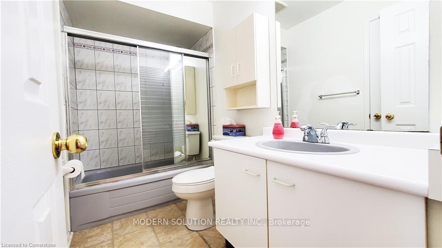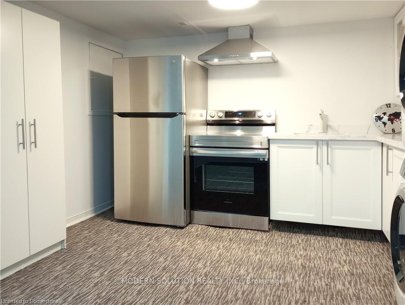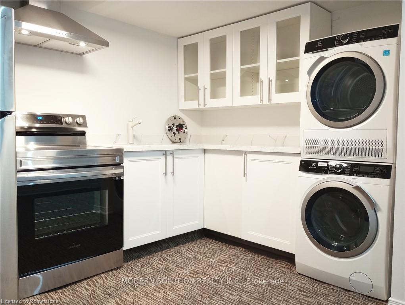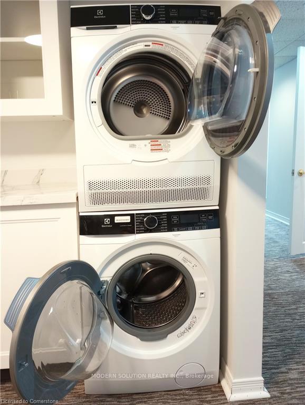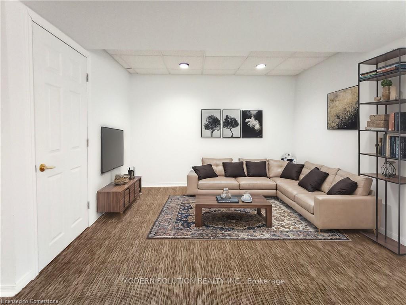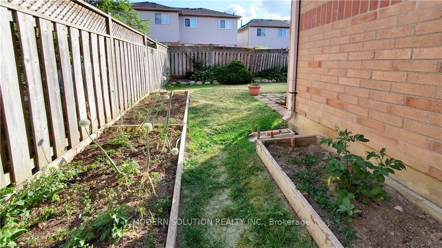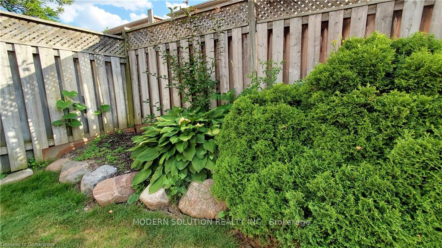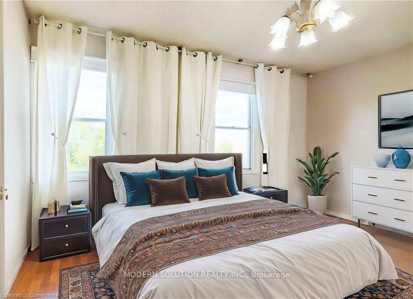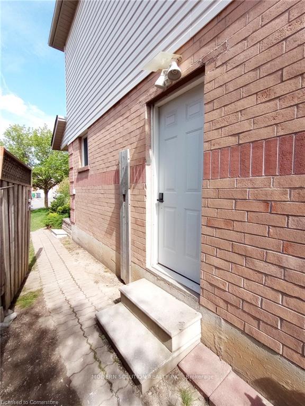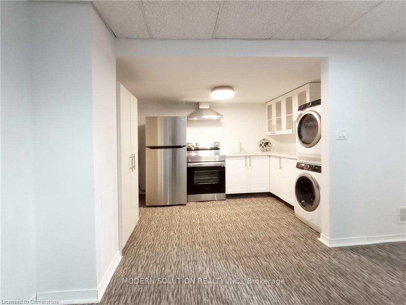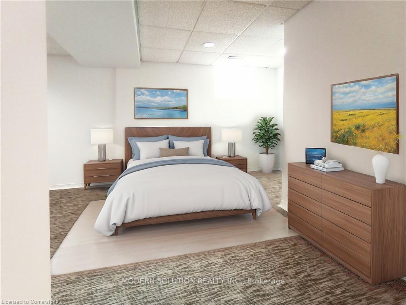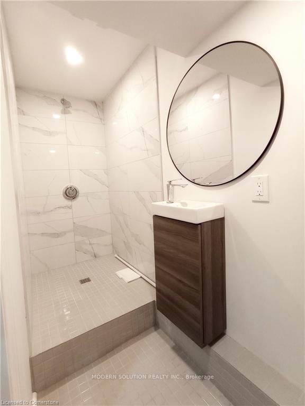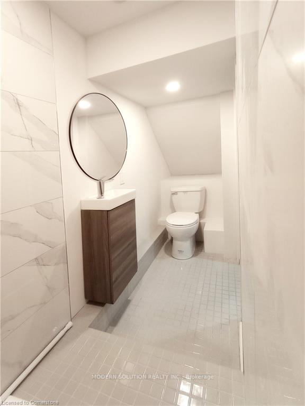$839,000
Available - For Sale
Listing ID: W12155245
20 Wallingford Cour , Brampton, L6Y 4V7, Peel
| 20 Wallingford Court is a welcoming home with 3 bedrooms, 1.5 baths, and 1,092 sq ft above grade. It features a bonus separate entrance with an in-law bachelor basement apartment, situated on a child-safe cul-de-sac. The house includes a ceramic foyer, hardwood floors in the living and dining areas, oak stairs, and a fully fenced backyard with a sliding door and interlocking stone front walkways. The eat-in kitchen has ceramic flooring and French doors. The finished basement offers a rec room and a separate entrance. Timberlane Park is just a short walk away at the end of the cul-de-sac. This property is conveniently located near the Sikh temple, amenities, public transit, recreation center, library, and shopping plazas. |
| Price | $839,000 |
| Taxes: | $4616.00 |
| Occupancy: | Tenant |
| Address: | 20 Wallingford Cour , Brampton, L6Y 4V7, Peel |
| Acreage: | < .50 |
| Directions/Cross Streets: | Ray Lawson Blvd & McLaughlan Rd S |
| Rooms: | 6 |
| Rooms +: | 4 |
| Bedrooms: | 3 |
| Bedrooms +: | 0 |
| Family Room: | F |
| Basement: | Separate Ent, Finished |
| Level/Floor | Room | Length(ft) | Width(ft) | Descriptions | |
| Room 1 | Main | Kitchen | 8 | 16.07 | |
| Room 2 | Main | Great Roo | 18.24 | 11.51 | |
| Room 3 | Main | Laundry | 2.98 | 2.98 | |
| Room 4 | Second | Primary B | 14.07 | 10 | |
| Room 5 | Second | Bedroom 2 | 8.92 | 9.32 | |
| Room 6 | Second | Bedroom 3 | 8.92 | 10.82 | |
| Room 7 | Basement | Kitchen | 10 | 6.99 | |
| Room 8 | Basement | Great Roo | 18.24 | 11.51 | |
| Room 9 | Basement | Laundry | 2.98 | 2.98 |
| Washroom Type | No. of Pieces | Level |
| Washroom Type 1 | 2 | Main |
| Washroom Type 2 | 4 | Second |
| Washroom Type 3 | 3 | Basement |
| Washroom Type 4 | 0 | |
| Washroom Type 5 | 0 |
| Total Area: | 0.00 |
| Approximatly Age: | 16-30 |
| Property Type: | Detached |
| Style: | 2-Storey |
| Exterior: | Brick, Vinyl Siding |
| Garage Type: | Attached |
| (Parking/)Drive: | Private Do |
| Drive Parking Spaces: | 2 |
| Park #1 | |
| Parking Type: | Private Do |
| Park #2 | |
| Parking Type: | Private Do |
| Pool: | None |
| Approximatly Age: | 16-30 |
| Approximatly Square Footage: | 700-1100 |
| Property Features: | School, School Bus Route |
| CAC Included: | N |
| Water Included: | N |
| Cabel TV Included: | N |
| Common Elements Included: | N |
| Heat Included: | N |
| Parking Included: | N |
| Condo Tax Included: | N |
| Building Insurance Included: | N |
| Fireplace/Stove: | N |
| Heat Type: | Forced Air |
| Central Air Conditioning: | Central Air |
| Central Vac: | N |
| Laundry Level: | Syste |
| Ensuite Laundry: | F |
| Elevator Lift: | False |
| Sewers: | Sewer |
$
%
Years
This calculator is for demonstration purposes only. Always consult a professional
financial advisor before making personal financial decisions.
| Although the information displayed is believed to be accurate, no warranties or representations are made of any kind. |
| MODERN SOLUTION REALTY INC. |
|
|

Edward Matar
Sales Representative
Dir:
416-917-6343
Bus:
416-745-2300
Fax:
416-745-1952
| Book Showing | Email a Friend |
Jump To:
At a Glance:
| Type: | Freehold - Detached |
| Area: | Peel |
| Municipality: | Brampton |
| Neighbourhood: | Fletcher's Creek South |
| Style: | 2-Storey |
| Approximate Age: | 16-30 |
| Tax: | $4,616 |
| Beds: | 3 |
| Baths: | 3 |
| Fireplace: | N |
| Pool: | None |
Locatin Map:
Payment Calculator:
