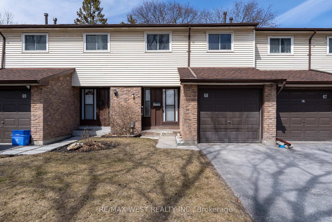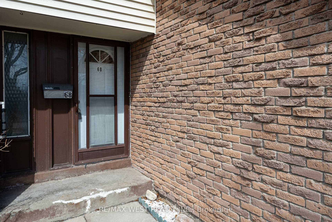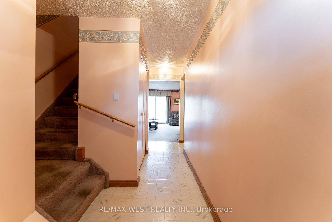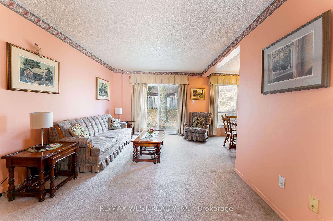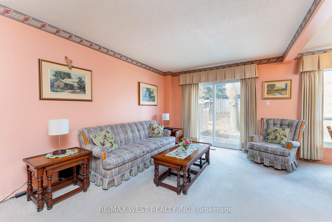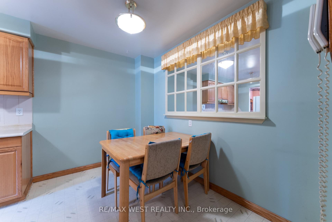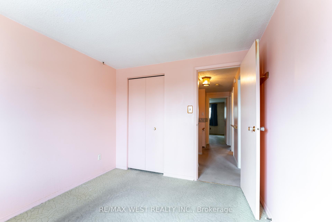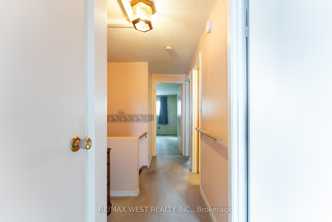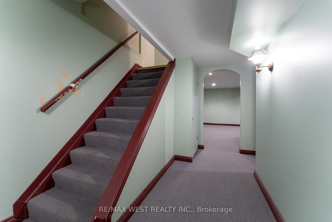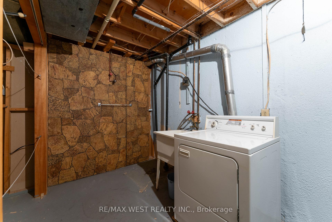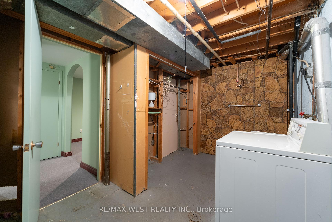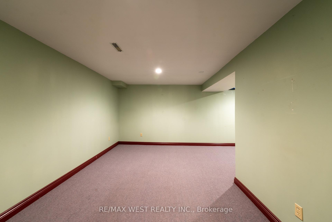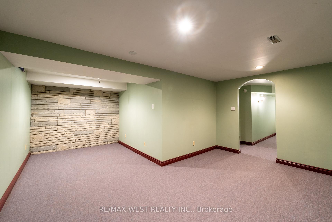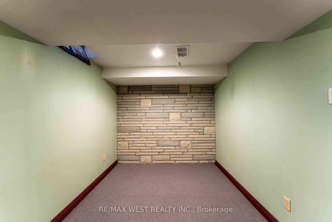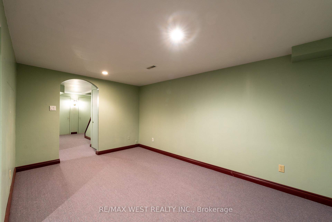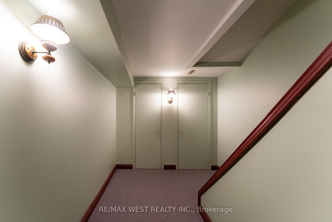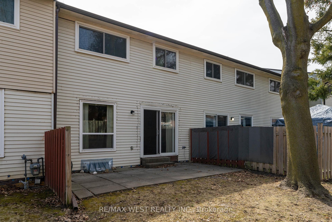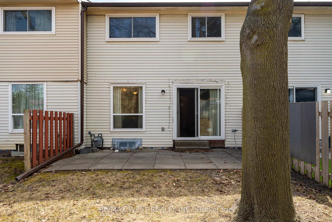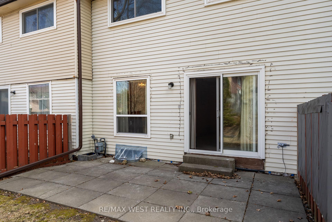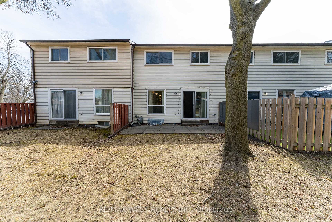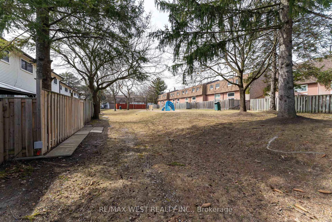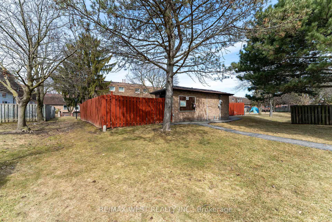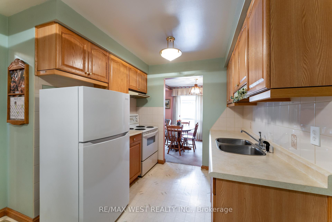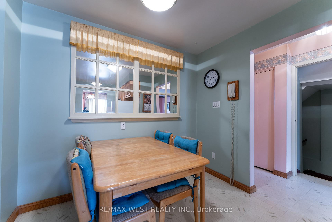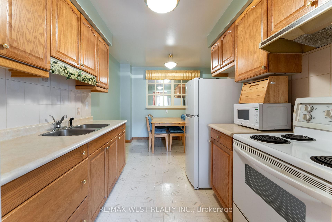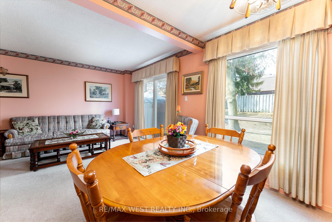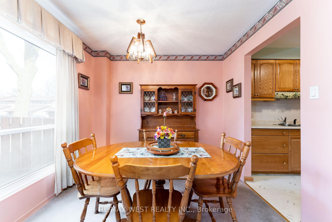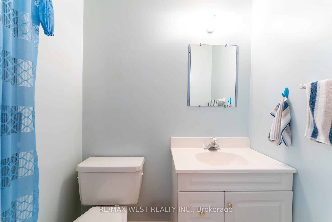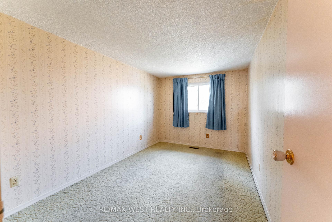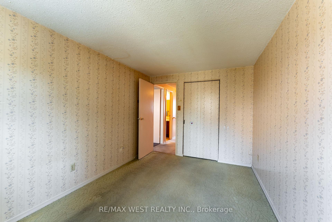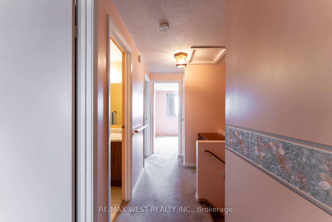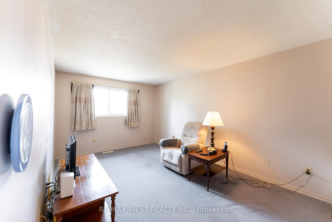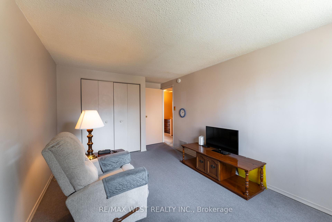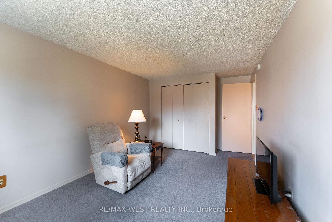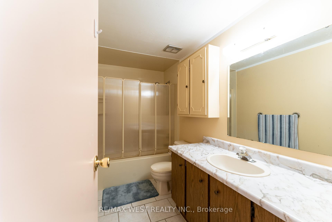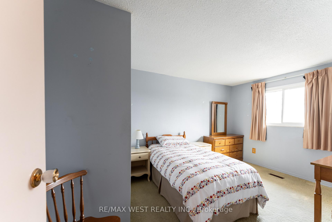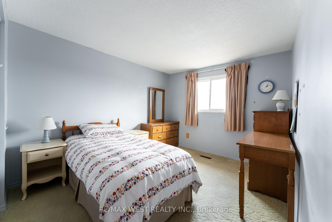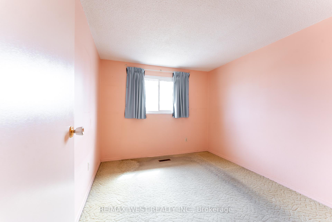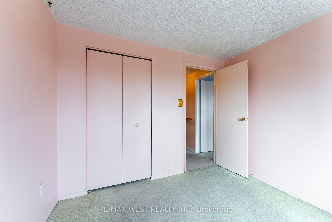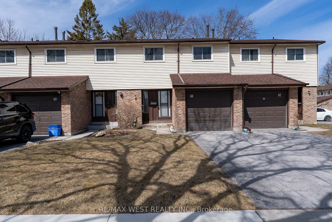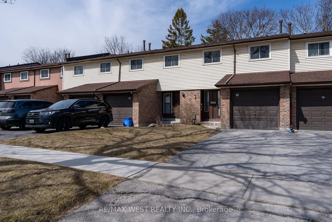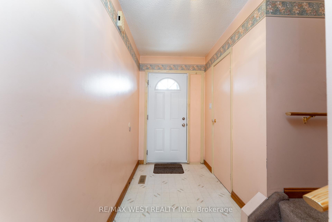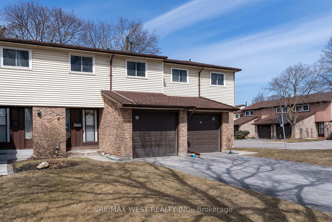$499,999
Available - For Sale
Listing ID: E12155238
222 Pearson Stre , Oshawa, L1G 7C6, Durham
| Welcome to this spacious four-bedroom home in the heart of Oshawa. 1782 square feet of living space over three levels. Large principal rooms. This home awaits your design touches. Close to shopping, Costco, mins to the 401 and transit. Roof and Garage shingles 2023. |
| Price | $499,999 |
| Taxes: | $3033.17 |
| Occupancy: | Owner |
| Address: | 222 Pearson Stre , Oshawa, L1G 7C6, Durham |
| Postal Code: | L1G 7C6 |
| Province/State: | Durham |
| Directions/Cross Streets: | Ritson and Adelaide |
| Level/Floor | Room | Length(ft) | Width(ft) | Descriptions | |
| Room 1 | Ground | Living Ro | 16.33 | 10.73 | W/O To Yard, Combined w/Dining |
| Room 2 | Ground | Dining Ro | 9.38 | 8.56 | Combined w/Living |
| Room 3 | Ground | Kitchen | 6.95 | 8.2 | |
| Room 4 | Ground | Breakfast | 7.02 | 10 | Combined w/Kitchen |
| Room 5 | Second | Primary B | 16.99 | 10.07 | Closet, Window |
| Room 6 | Second | Bedroom 2 | 13.68 | 10.07 | Closet, Window |
| Room 7 | Second | Bedroom 3 | 13.51 | 8.82 | Closet, Window |
| Room 8 | Second | Bedroom 4 | 10.14 | 9.25 | Closet, Window |
| Room 9 | Basement | Recreatio | 15.81 | 19.09 | |
| Room 10 | Basement | Utility R | 14.33 | 10.76 | Combined w/Laundry |
| Room 11 | Basement | Laundry | 14.33 | 10.76 |
| Washroom Type | No. of Pieces | Level |
| Washroom Type 1 | 4 | Second |
| Washroom Type 2 | 2 | Main |
| Washroom Type 3 | 0 | |
| Washroom Type 4 | 0 | |
| Washroom Type 5 | 0 |
| Total Area: | 0.00 |
| Approximatly Age: | 31-50 |
| Washrooms: | 2 |
| Heat Type: | Forced Air |
| Central Air Conditioning: | Central Air |
$
%
Years
This calculator is for demonstration purposes only. Always consult a professional
financial advisor before making personal financial decisions.
| Although the information displayed is believed to be accurate, no warranties or representations are made of any kind. |
| RE/MAX WEST REALTY INC. |
|
|

Edward Matar
Sales Representative
Dir:
416-917-6343
Bus:
416-745-2300
Fax:
416-745-1952
| Virtual Tour | Book Showing | Email a Friend |
Jump To:
At a Glance:
| Type: | Com - Condo Townhouse |
| Area: | Durham |
| Municipality: | Oshawa |
| Neighbourhood: | O'Neill |
| Style: | 2-Storey |
| Approximate Age: | 31-50 |
| Tax: | $3,033.17 |
| Maintenance Fee: | $517.46 |
| Beds: | 4 |
| Baths: | 2 |
| Fireplace: | N |
Locatin Map:
Payment Calculator:
