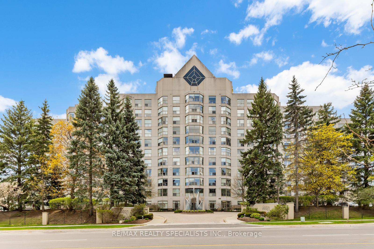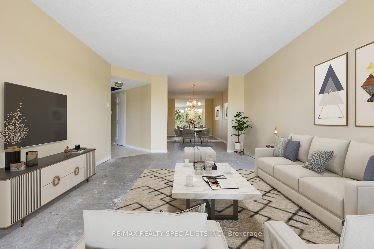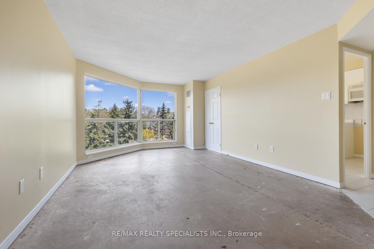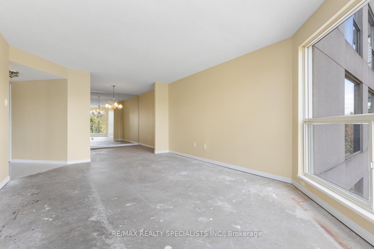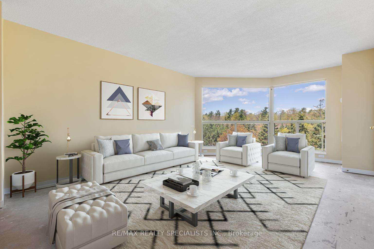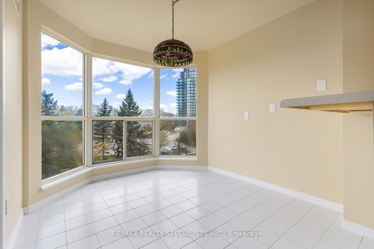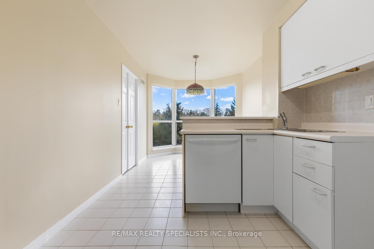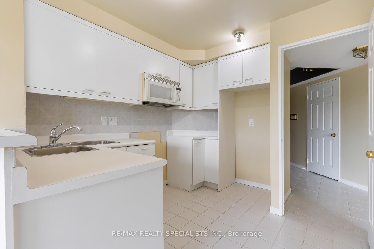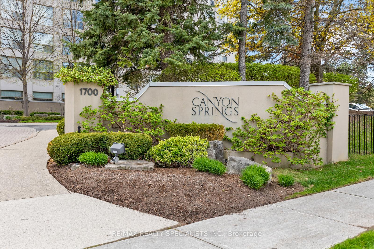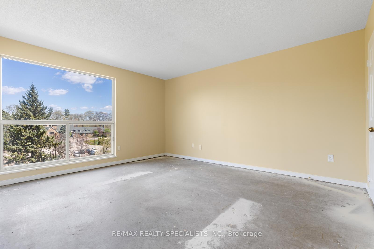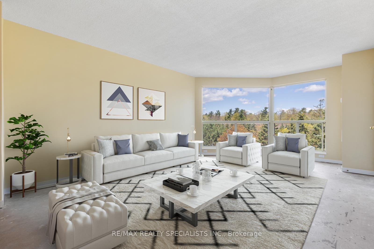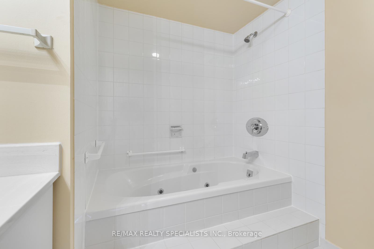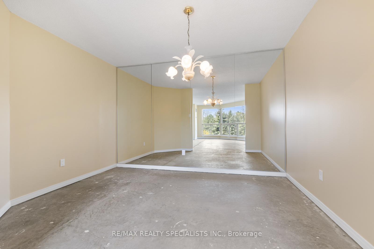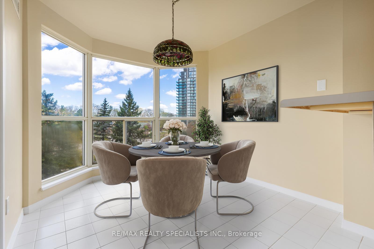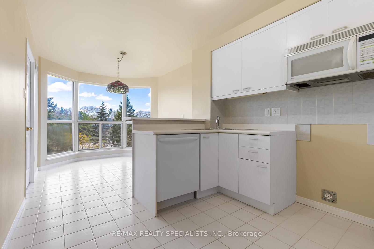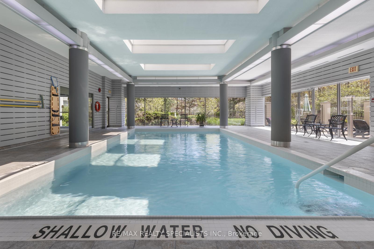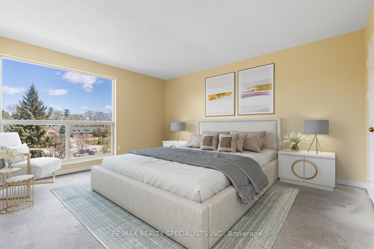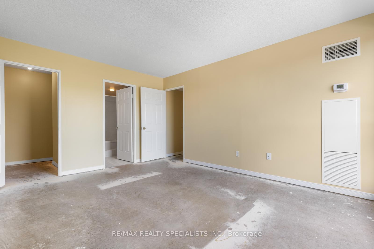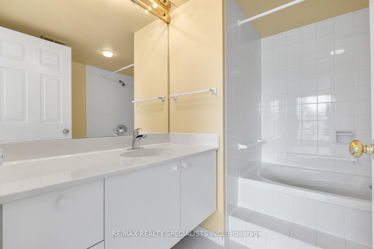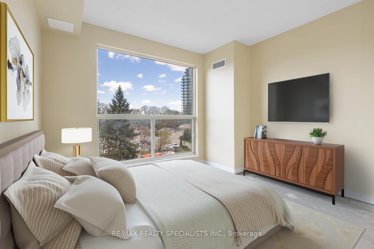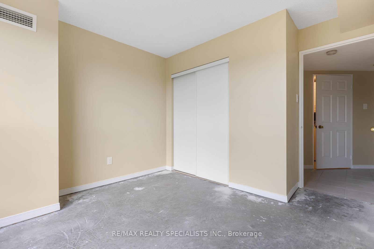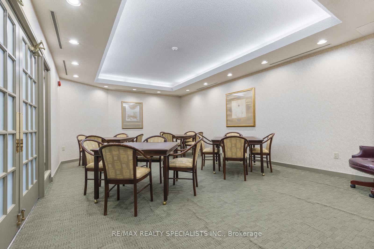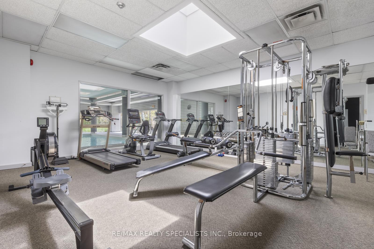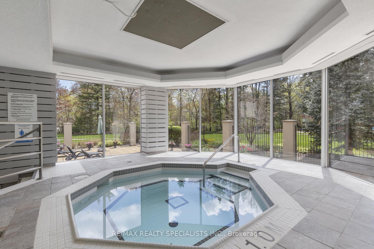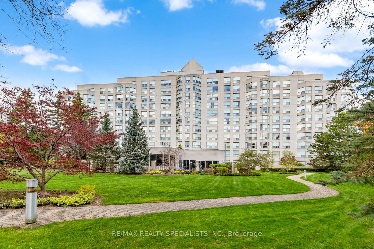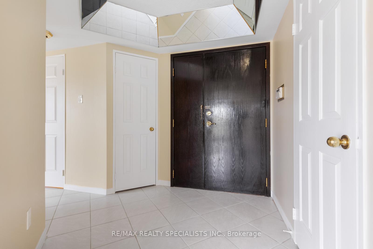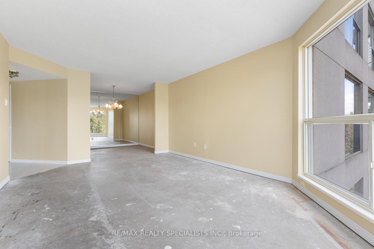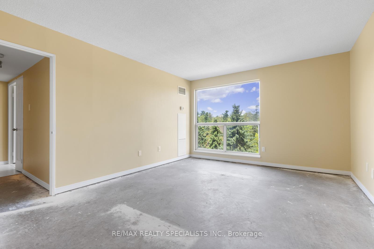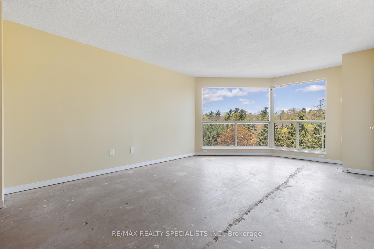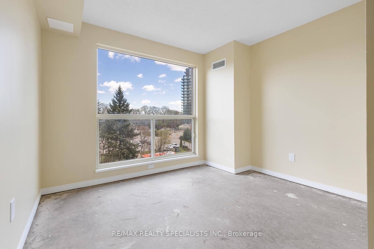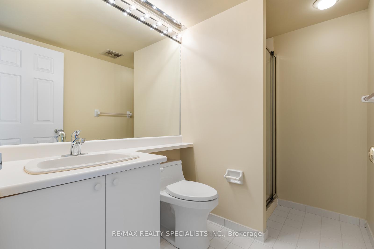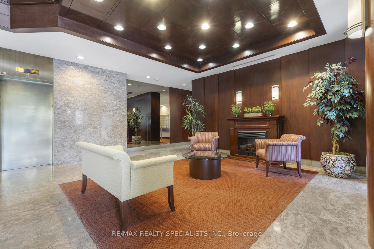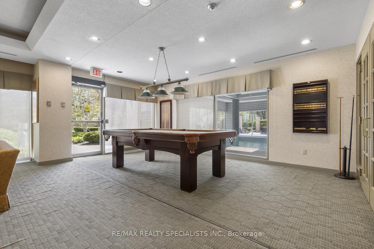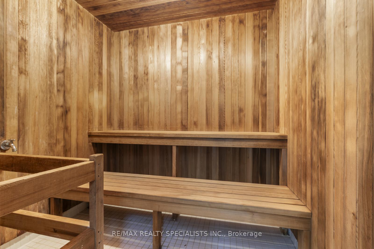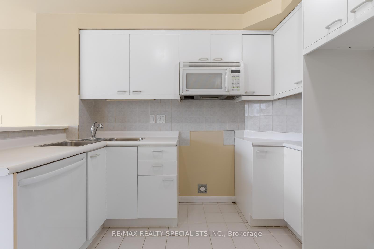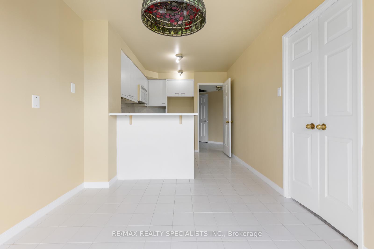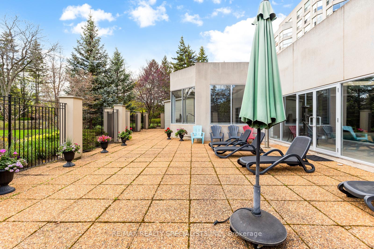$699,000
Available - For Sale
Listing ID: W12155159
1700 The Collegeway N/A , Mississauga, L5L 4M2, Peel
| Welcome to prestigious Canyon Springs & this 1200 sq ft suite with 2 spacious bedrooms, a 4 pc main bathroom plus 5 pc ensuite, separate dining/den room, eat-in kitchen with floor to ceiling windows. Well maintained & managed condominium building with a 24 hour concierge, amenities include a 3 hole putting green, gazebo & a spacious barbeque area, a park like setting surrounded by mature trees & walking/biking paths. Indoor facilities boast an indoor pool, sauna & hot tub, billiard table, exercise & party rooms. Close to all amenities, public transit, restaurants, churches, 2 private golf clubs (Credit Valley G & C, Mississauga Golf & Country Club), University of Toronto (Mississauga Campus) Credit Valley Hospital, Erindale Park, Sheridan Village, South Common & Erin Mills shopping centers. |
| Price | $699,000 |
| Taxes: | $4042.00 |
| Occupancy: | Vacant |
| Address: | 1700 The Collegeway N/A , Mississauga, L5L 4M2, Peel |
| Postal Code: | L5L 4M2 |
| Province/State: | Peel |
| Directions/Cross Streets: | Dundas & Mississauga Rd |
| Level/Floor | Room | Length(ft) | Width(ft) | Descriptions | |
| Room 1 | Main | Kitchen | 17.78 | 9.05 | Window Floor to Ceil, Tile Floor, Breakfast Area |
| Room 2 | Main | Living Ro | 18.56 | 12.33 | Window Floor to Ceil, East View |
| Room 3 | Main | Dining Ro | 11.91 | 9.38 | Separate Room |
| Room 4 | Main | Primary B | 14.83 | 12.2 | Window Floor to Ceil, Ensuite Bath, Walk-In Closet(s) |
| Room 5 | Main | Bedroom 2 | 11.58 | 10.53 | Window Floor to Ceil, Double Closet, East View |
| Room 6 | Main | Solarium | 10.3 | 8.99 | Tile Floor |
| Room 7 | Main | Foyer | 7.61 | 7.61 | Tile Floor |
| Washroom Type | No. of Pieces | Level |
| Washroom Type 1 | 3 | Main |
| Washroom Type 2 | 5 | Main |
| Washroom Type 3 | 0 | |
| Washroom Type 4 | 0 | |
| Washroom Type 5 | 0 |
| Total Area: | 0.00 |
| Sprinklers: | Conc |
| Washrooms: | 2 |
| Heat Type: | Fan Coil |
| Central Air Conditioning: | Other |
$
%
Years
This calculator is for demonstration purposes only. Always consult a professional
financial advisor before making personal financial decisions.
| Although the information displayed is believed to be accurate, no warranties or representations are made of any kind. |
| RE/MAX REALTY SPECIALISTS INC. |
|
|

Edward Matar
Sales Representative
Dir:
416-917-6343
Bus:
416-745-2300
Fax:
416-745-1952
| Book Showing | Email a Friend |
Jump To:
At a Glance:
| Type: | Com - Condo Apartment |
| Area: | Peel |
| Municipality: | Mississauga |
| Neighbourhood: | Erin Mills |
| Style: | Apartment |
| Tax: | $4,042 |
| Maintenance Fee: | $1,227.39 |
| Beds: | 2 |
| Baths: | 2 |
| Fireplace: | N |
Locatin Map:
Payment Calculator:
