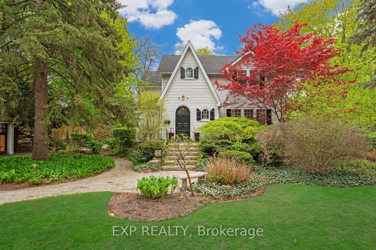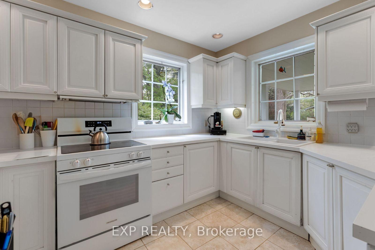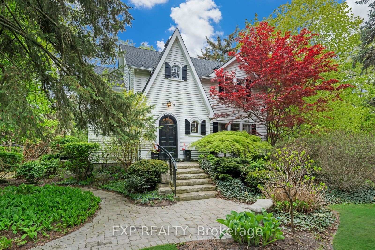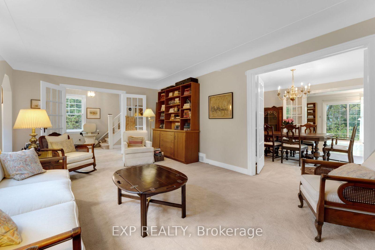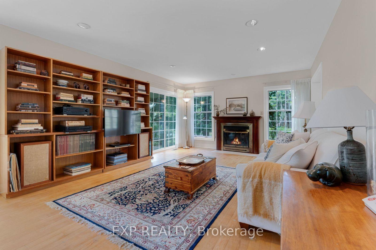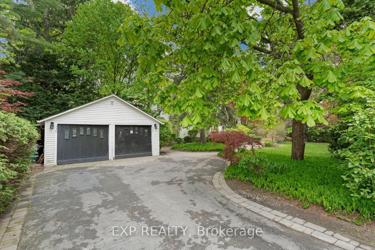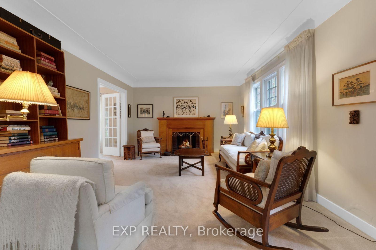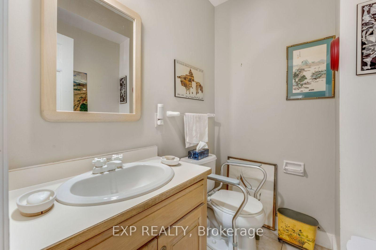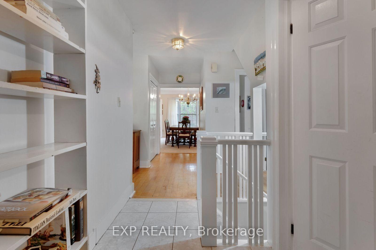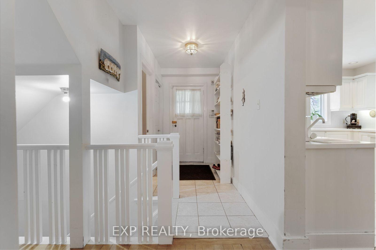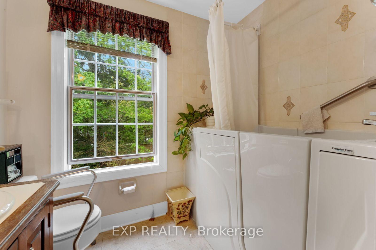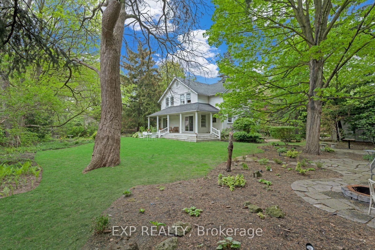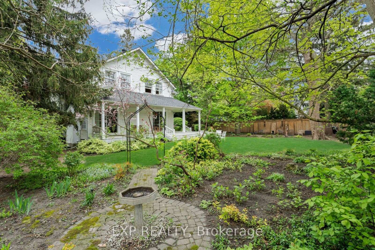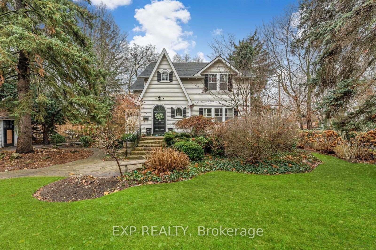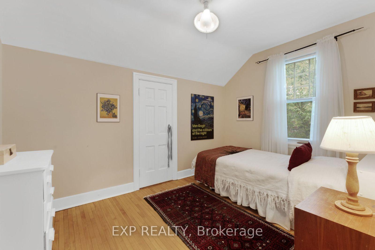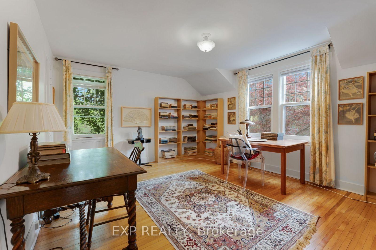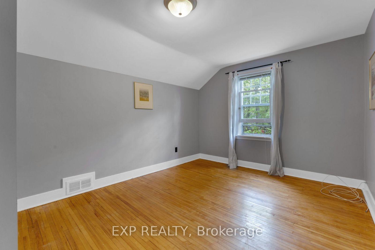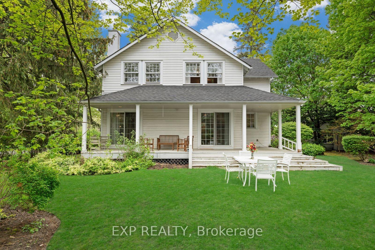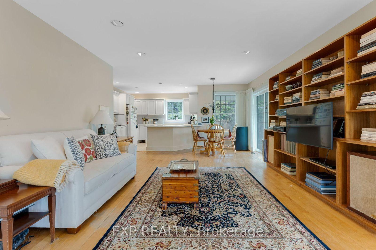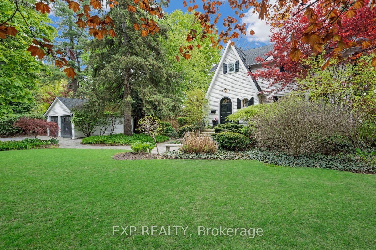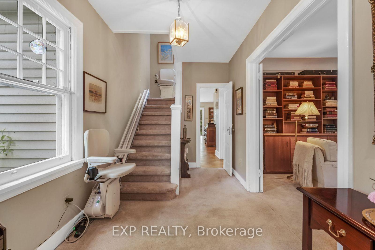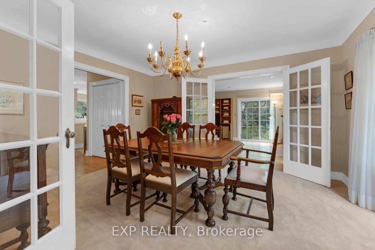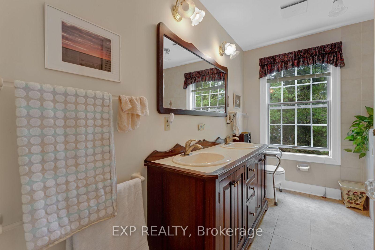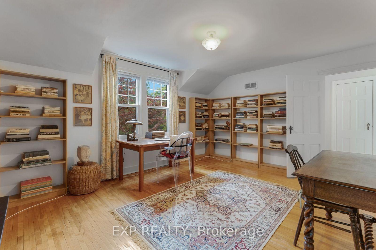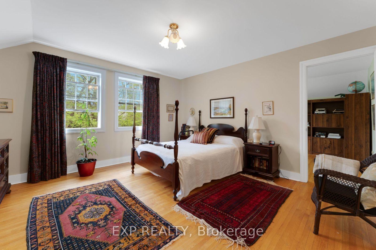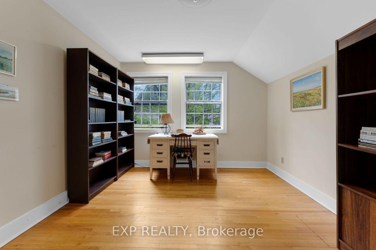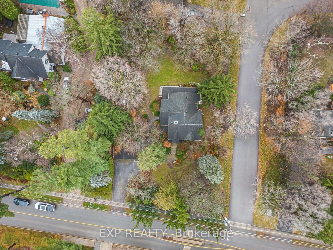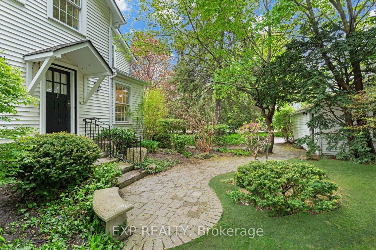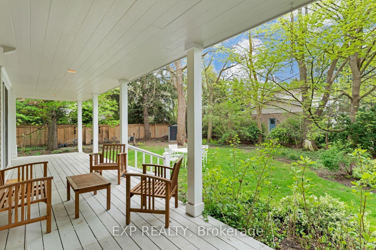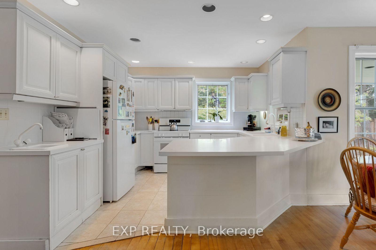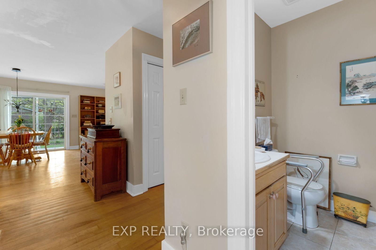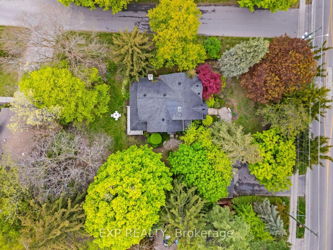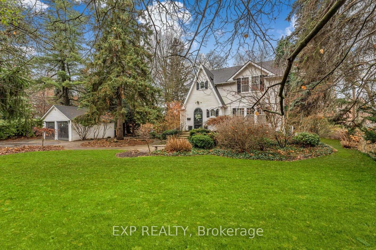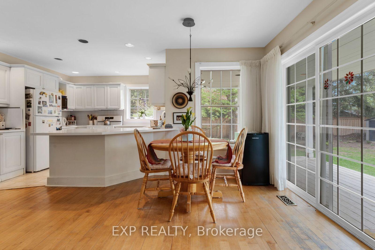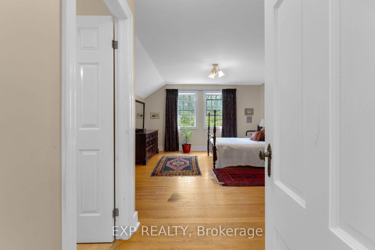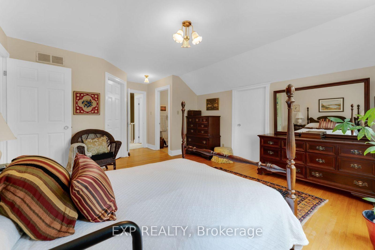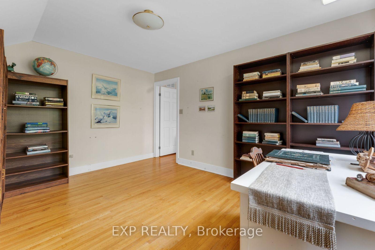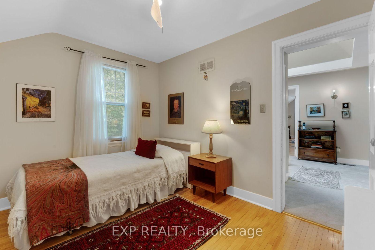$2,299,000
Available - For Sale
Listing ID: W12155223
338 Maple Grove Driv , Oakville, L6J 4V5, Halton
| Welcome to 338 Maple Grove Drive Morrison Neighborhood of South East OakvilleSet on a premium 100 x 159 ft lot, this classic Tudor-style home is nestled in the highly regarded Morrison neighborhood of South East Oakville. Move in and customize the exiting home to suit your needs to start fresh as this large lot is perfect for a large custom home build. Just a short walk to Maple Grove Public School and Oakville Trafalgar High School, this location is ideal for families seeking top-rated schools and a well-established community.The home features 4+1 bedrooms, 2.5 bathrooms, and a finished basement, offering a spacious and functional layout with timeless architectural details. The main floor includes formal living and dining rooms, a bright kitchen, and an inviting family room, all connected by elegant French doors that open to each principal space. The home also offers access to a wraparound covered porch, perfect for relaxing or entertaining outdoors.Whether you choose to enjoy the existing home, renovate, or build new, the expansive lot offers outstanding potential in one of Oakvilles most desirable pockets. |
| Price | $2,299,000 |
| Taxes: | $11056.75 |
| Assessment Year: | 2024 |
| Occupancy: | Owner |
| Address: | 338 Maple Grove Driv , Oakville, L6J 4V5, Halton |
| Directions/Cross Streets: | Cornwall Rd/ Maple Grove Dr |
| Rooms: | 10 |
| Rooms +: | 1 |
| Bedrooms: | 4 |
| Bedrooms +: | 0 |
| Family Room: | T |
| Basement: | Full, Unfinished |
| Level/Floor | Room | Length(ft) | Width(ft) | Descriptions | |
| Room 1 | Main | Living Ro | 21.91 | 12.56 | |
| Room 2 | Main | Family Ro | 18.66 | 14.04 | |
| Room 3 | Main | Dining Ro | 15.61 | 12.4 | |
| Room 4 | Main | Kitchen | 15.25 | 11.41 | |
| Room 5 | Main | Breakfast | 7.9 | 6.2 | |
| Room 6 | Main | Laundry | 7.05 | 9.51 | |
| Room 7 | Second | Primary B | 13.78 | 19.45 | |
| Room 8 | Second | Bedroom 2 | 15.84 | 10.46 | |
| Room 9 | Second | Bedroom 3 | 15.84 | 12.37 | |
| Room 10 | Second | Bedroom 4 | 11.48 | 8.36 | |
| Room 11 | Second | Office | 11.12 | 14.07 | |
| Room 12 | Basement | Recreatio | 18.04 | 21.35 |
| Washroom Type | No. of Pieces | Level |
| Washroom Type 1 | 2 | Main |
| Washroom Type 2 | 4 | Second |
| Washroom Type 3 | 5 | Second |
| Washroom Type 4 | 0 | |
| Washroom Type 5 | 0 |
| Total Area: | 0.00 |
| Property Type: | Detached |
| Style: | 2-Storey |
| Exterior: | Wood |
| Garage Type: | Detached |
| (Parking/)Drive: | Private Do |
| Drive Parking Spaces: | 3 |
| Park #1 | |
| Parking Type: | Private Do |
| Park #2 | |
| Parking Type: | Private Do |
| Pool: | None |
| Approximatly Square Footage: | 2500-3000 |
| Property Features: | School, Place Of Worship |
| CAC Included: | N |
| Water Included: | N |
| Cabel TV Included: | N |
| Common Elements Included: | N |
| Heat Included: | N |
| Parking Included: | N |
| Condo Tax Included: | N |
| Building Insurance Included: | N |
| Fireplace/Stove: | Y |
| Heat Type: | Forced Air |
| Central Air Conditioning: | Central Air |
| Central Vac: | N |
| Laundry Level: | Syste |
| Ensuite Laundry: | F |
| Sewers: | Sewer |
$
%
Years
This calculator is for demonstration purposes only. Always consult a professional
financial advisor before making personal financial decisions.
| Although the information displayed is believed to be accurate, no warranties or representations are made of any kind. |
| EXP REALTY |
|
|

Edward Matar
Sales Representative
Dir:
416-917-6343
Bus:
416-745-2300
Fax:
416-745-1952
| Virtual Tour | Book Showing | Email a Friend |
Jump To:
At a Glance:
| Type: | Freehold - Detached |
| Area: | Halton |
| Municipality: | Oakville |
| Neighbourhood: | 1011 - MO Morrison |
| Style: | 2-Storey |
| Tax: | $11,056.75 |
| Beds: | 4 |
| Baths: | 3 |
| Fireplace: | Y |
| Pool: | None |
Locatin Map:
Payment Calculator:
