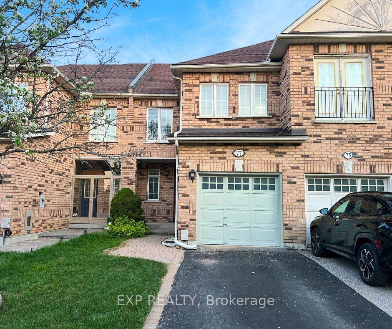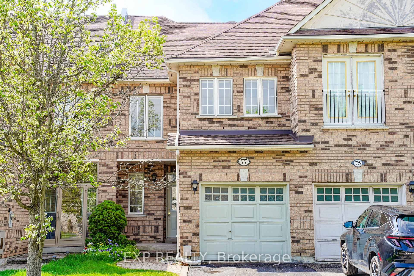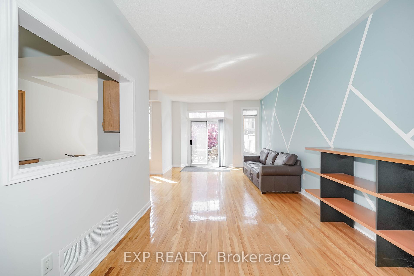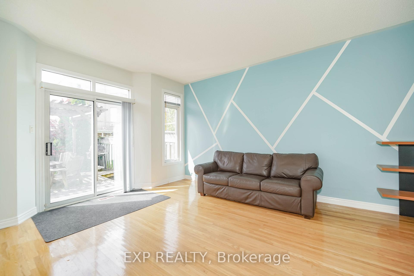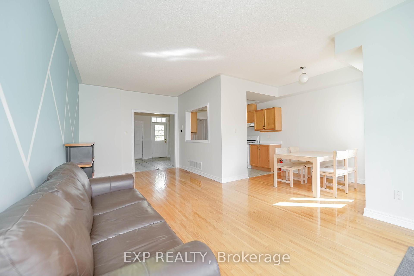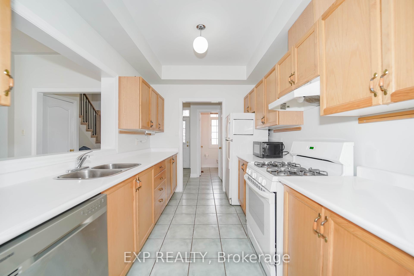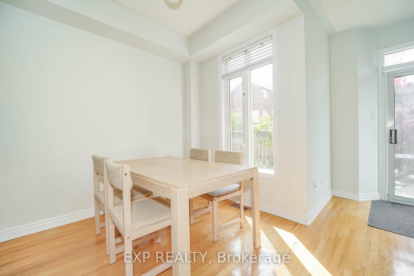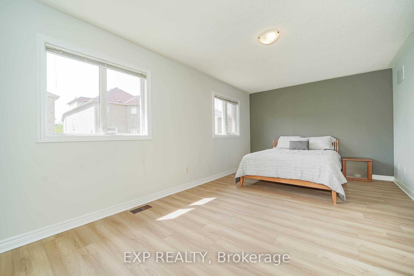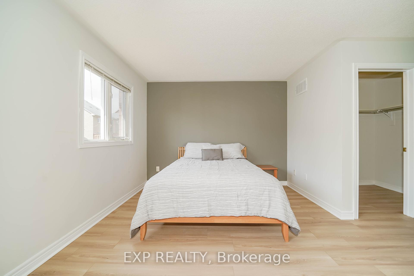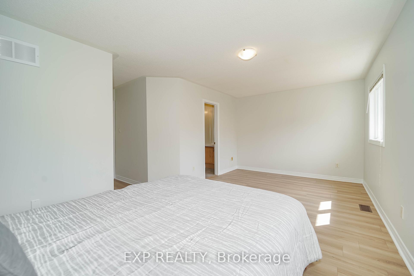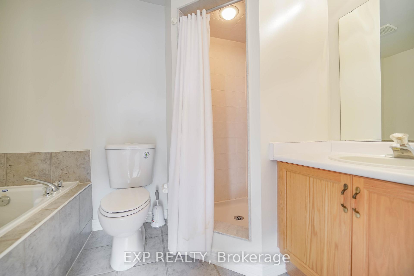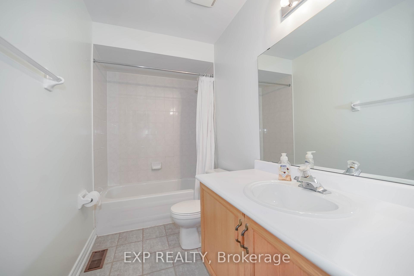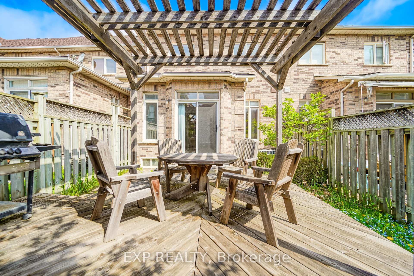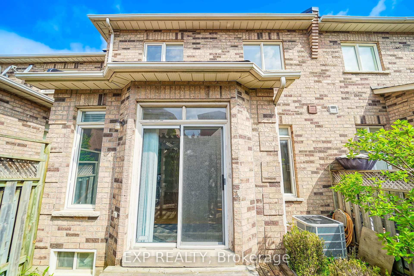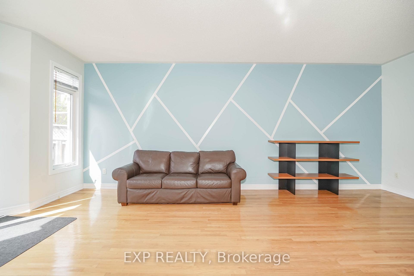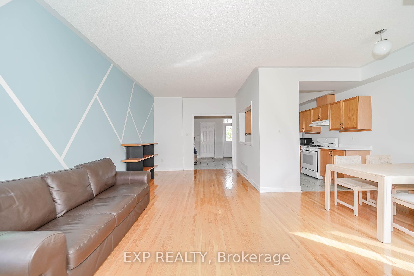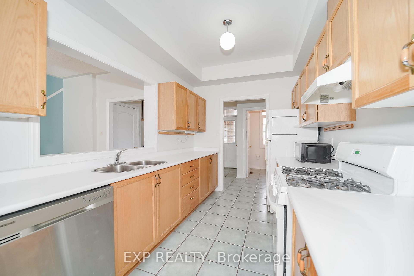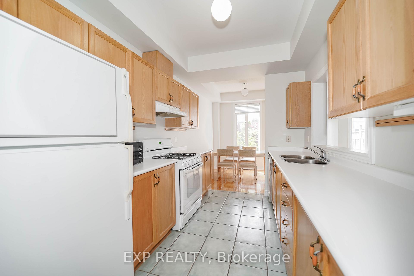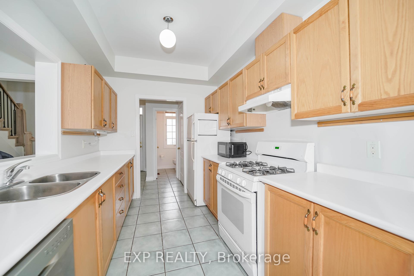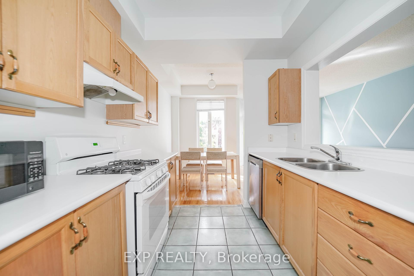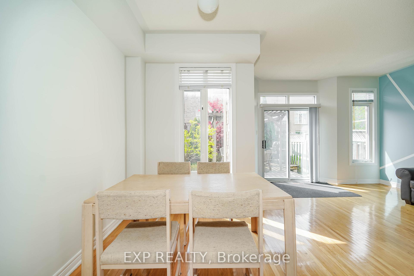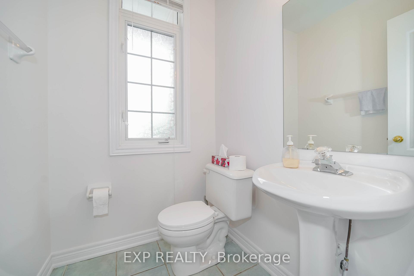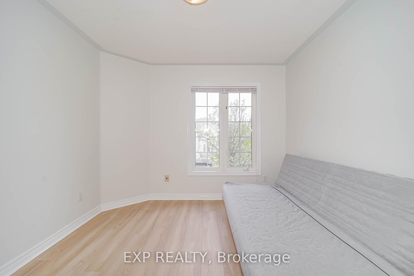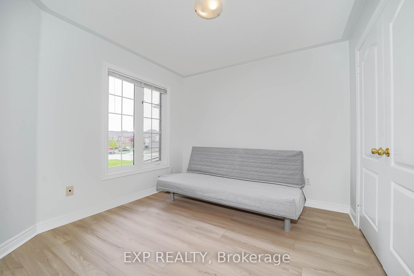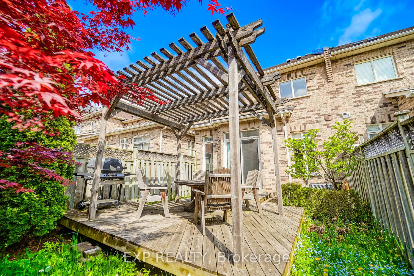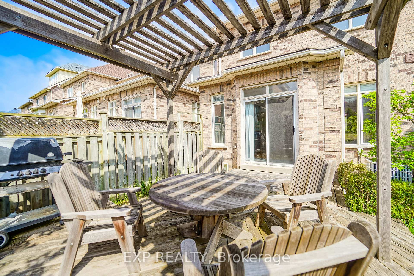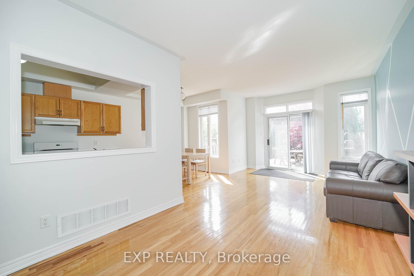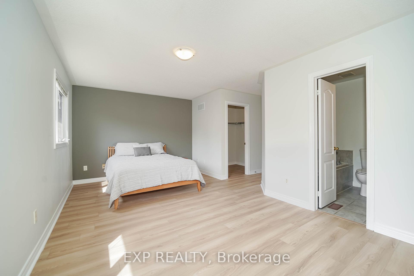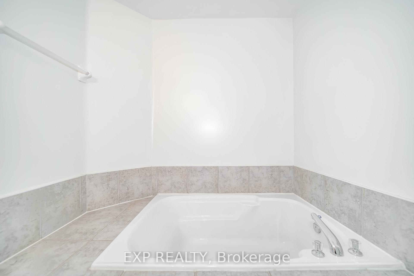$999,000
Available - For Sale
Listing ID: N12152458
77 Angelica Aven , Richmond Hill, L4S 2C9, York
| Discover This Beautifully Well Kept 3-Bedroom Home Featuring A Stunning Walk-Out Deck With Pergola And A Professionally Landscaped Backyard Perfect For Outdoor Relaxation*9' Ceiling And Freshly Painted Thru/Out Main Flr & 2nd Flr*Step Into The Great Room With Hardwood Flooring, Complemented By Brand New Staircase With Iron Picket And Top-Floor Laminate Flooring That Add A Fresh*The Kitchen Includes A Brand New Dishwasher, Enhancing Both Convenience And Functionality*Located Near Top-Rated Schools, Shops, Parks, Churches, And York General Hospital, This Home Also Offers Quick Access To Highways 404, And 407, Making Commuting Effortless *A Perfect Blend Of Comfort And Convenience Awaits! |
| Price | $999,000 |
| Taxes: | $4854.00 |
| Occupancy: | Vacant |
| Address: | 77 Angelica Aven , Richmond Hill, L4S 2C9, York |
| Directions/Cross Streets: | Redstone Rd & Shirley Dr |
| Rooms: | 7 |
| Bedrooms: | 3 |
| Bedrooms +: | 0 |
| Family Room: | F |
| Basement: | Unfinished |
| Level/Floor | Room | Length(ft) | Width(ft) | Descriptions | |
| Room 1 | Main | Living Ro | 13.02 | 12 | Combined w/Dining, Hardwood Floor, W/O To Yard |
| Room 2 | Main | Dining Ro | 9.12 | 10.14 | Open Concept, Hardwood Floor |
| Room 3 | Main | Kitchen | 11.32 | 8.07 | Ceramic Floor, Overlooks Dining |
| Room 4 | Main | Breakfast | 8.72 | 6.56 | Overlooks Backyard, Combined w/Kitchen |
| Room 5 | Second | Primary B | 10.82 | 18.89 | 4 Pc Ensuite, Laminate, Walk-In Closet(s) |
| Room 6 | Second | Bedroom 2 | 13.09 | 10.2 | Large Window, Laminate, Closet |
| Room 7 | Second | Bedroom 3 | 9.94 | 10.07 | Large Window, Laminate, Closet |
| Washroom Type | No. of Pieces | Level |
| Washroom Type 1 | 2 | Main |
| Washroom Type 2 | 3 | Second |
| Washroom Type 3 | 4 | Second |
| Washroom Type 4 | 0 | |
| Washroom Type 5 | 0 |
| Total Area: | 0.00 |
| Property Type: | Att/Row/Townhouse |
| Style: | 2-Storey |
| Exterior: | Brick |
| Garage Type: | Attached |
| Drive Parking Spaces: | 2 |
| Pool: | None |
| Approximatly Square Footage: | 1500-2000 |
| CAC Included: | N |
| Water Included: | N |
| Cabel TV Included: | N |
| Common Elements Included: | N |
| Heat Included: | N |
| Parking Included: | N |
| Condo Tax Included: | N |
| Building Insurance Included: | N |
| Fireplace/Stove: | N |
| Heat Type: | Forced Air |
| Central Air Conditioning: | Central Air |
| Central Vac: | N |
| Laundry Level: | Syste |
| Ensuite Laundry: | F |
| Sewers: | Sewer |
$
%
Years
This calculator is for demonstration purposes only. Always consult a professional
financial advisor before making personal financial decisions.
| Although the information displayed is believed to be accurate, no warranties or representations are made of any kind. |
| EXP REALTY |
|
|

Edward Matar
Sales Representative
Dir:
416-917-6343
Bus:
416-745-2300
Fax:
416-745-1952
| Book Showing | Email a Friend |
Jump To:
At a Glance:
| Type: | Freehold - Att/Row/Townhouse |
| Area: | York |
| Municipality: | Richmond Hill |
| Neighbourhood: | Rouge Woods |
| Style: | 2-Storey |
| Tax: | $4,854 |
| Beds: | 3 |
| Baths: | 3 |
| Fireplace: | N |
| Pool: | None |
Locatin Map:
Payment Calculator:
