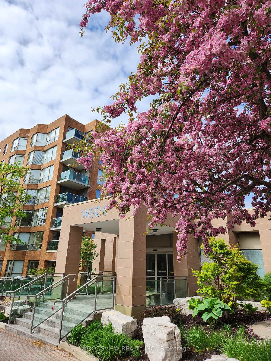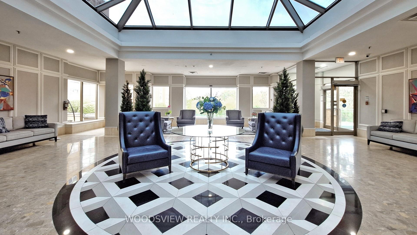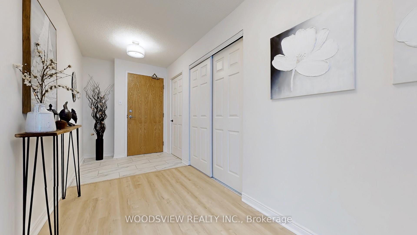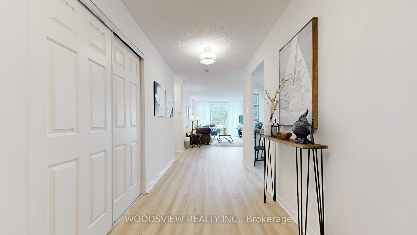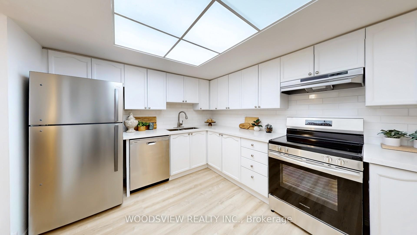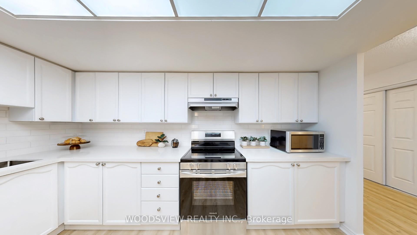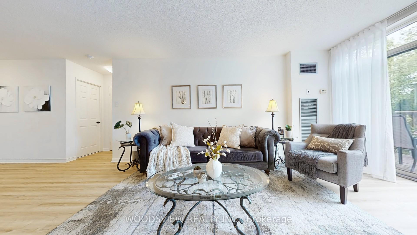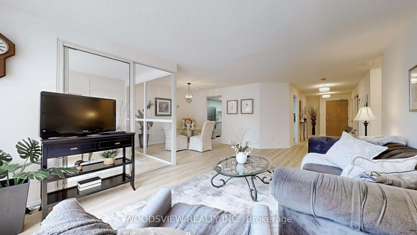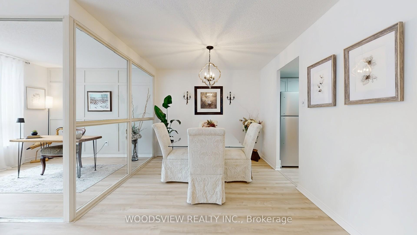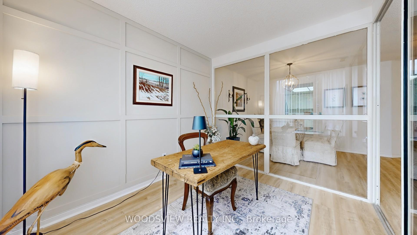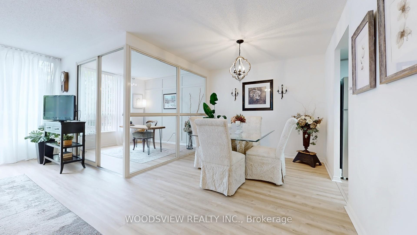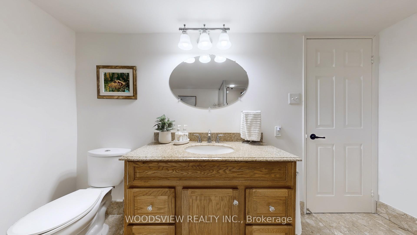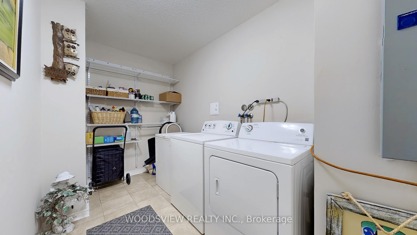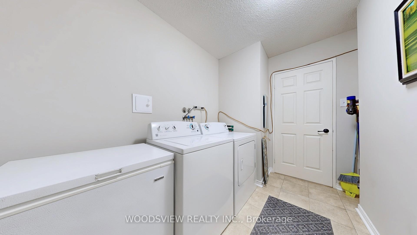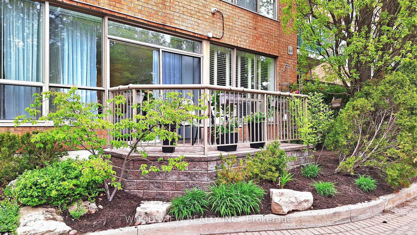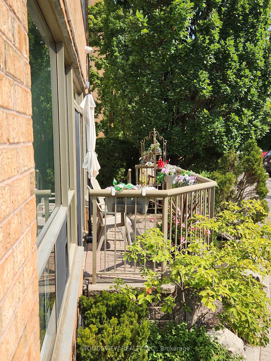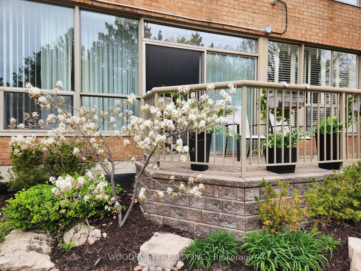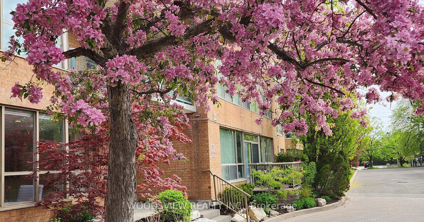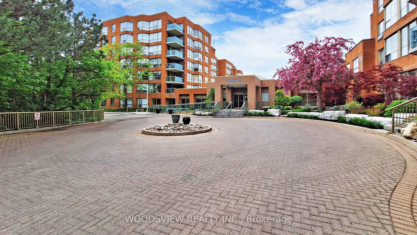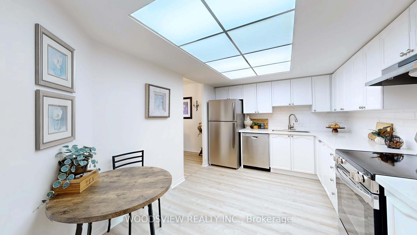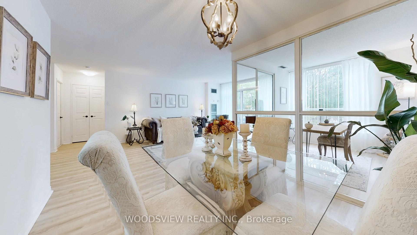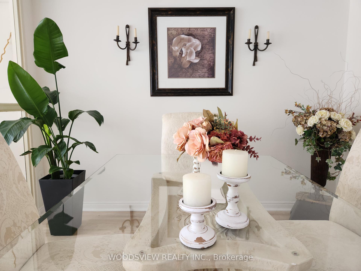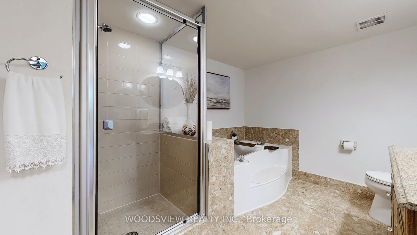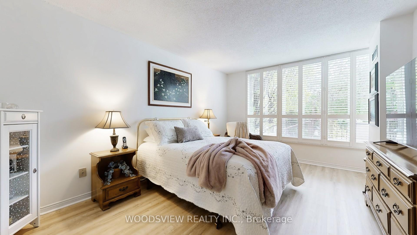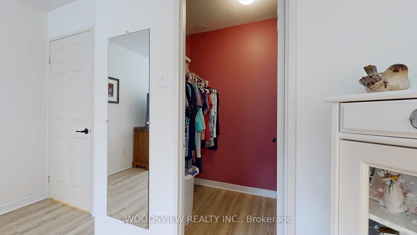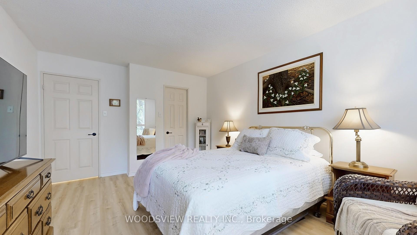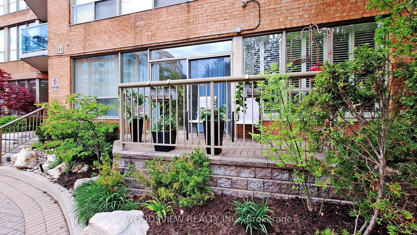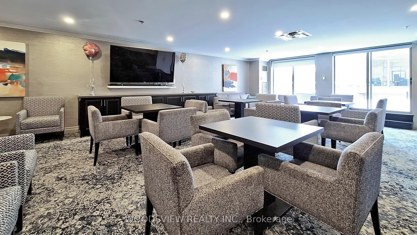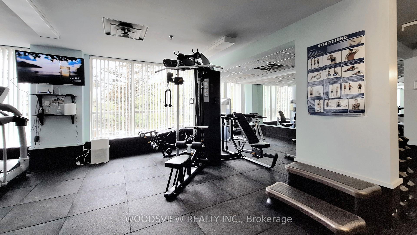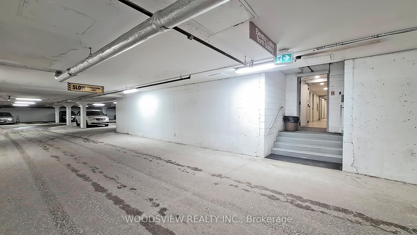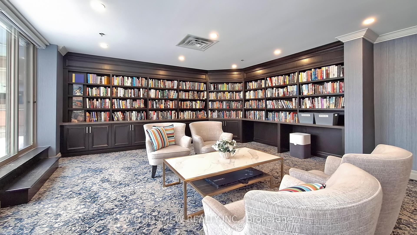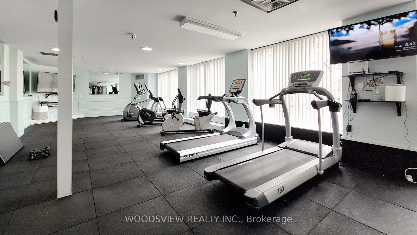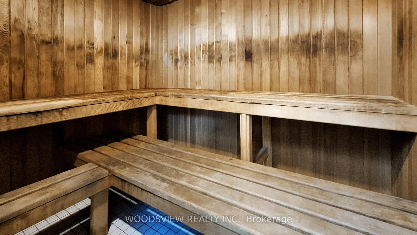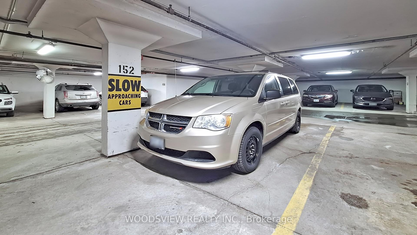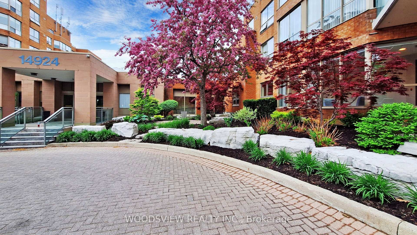$699,000
Available - For Sale
Listing ID: N12155213
14924 Yonge Stre , Aurora, L4G 6H7, York
| Location, Location, Location! This beautifully renovated 1,100+ sq. ft. South-facing condo is flooded with natural light, offering a bright and inviting living space. Renovated with pride of ownership, it features an updated kitchen with quartz countertops, a stylish new backsplash, and stainless steel appliances, plus brand-new flooring throughout. Designed with accessibility in mind, the oversized hallways provide a spacious feel, while having only one unit above and one to the right ensures peace and quiet. Step outside to your private patio, perfect for summer evenings, with lush gardens and mature trees just beyond your doorstep.Enjoy the convenience of all-inclusive utilities in the maintenance fee, along with one parking spot and an oversized locker. The versatile den can easily be converted into a second bedroom to suit your needs. Located just minutes from Hwy 404, public transit, and major amenities. This well-managed, family-friendly building is ready to welcome you home! |
| Price | $699,000 |
| Taxes: | $3119.34 |
| Occupancy: | Owner |
| Address: | 14924 Yonge Stre , Aurora, L4G 6H7, York |
| Postal Code: | L4G 6H7 |
| Province/State: | York |
| Directions/Cross Streets: | YONGE/GOLF LINKS |
| Level/Floor | Room | Length(ft) | Width(ft) | Descriptions | |
| Room 1 | Flat | Kitchen | 13.09 | 9.74 | Stainless Steel Appl, Stainless Steel Appl, Quartz Counter |
| Room 2 | Flat | Dining Ro | 9.51 | 8.92 | Open Concept, Vinyl Floor |
| Room 3 | Flat | Living Ro | 21.42 | 11.25 | Open Stairs, Vinyl Floor, W/O To Patio |
| Room 4 | Flat | Den | 9.41 | 8.43 | Enclosed, Vinyl Floor, Large Window |
| Room 5 | Flat | Bedroom | 16.01 | 11.32 | California Shutters, Walk-In Closet(s), Large Window |
| Room 6 | Flat | Laundry | 11.68 | 6.53 | |
| Room 7 | Flat | Bathroom | 11.68 | 8.76 | 4 Pc Bath |
| Washroom Type | No. of Pieces | Level |
| Washroom Type 1 | 4 | Main |
| Washroom Type 2 | 0 | |
| Washroom Type 3 | 0 | |
| Washroom Type 4 | 0 | |
| Washroom Type 5 | 0 |
| Total Area: | 0.00 |
| Washrooms: | 1 |
| Heat Type: | Forced Air |
| Central Air Conditioning: | Central Air |
| Elevator Lift: | True |
$
%
Years
This calculator is for demonstration purposes only. Always consult a professional
financial advisor before making personal financial decisions.
| Although the information displayed is believed to be accurate, no warranties or representations are made of any kind. |
| WOODSVIEW REALTY INC. |
|
|

Edward Matar
Sales Representative
Dir:
416-917-6343
Bus:
416-745-2300
Fax:
416-745-1952
| Virtual Tour | Book Showing | Email a Friend |
Jump To:
At a Glance:
| Type: | Com - Condo Apartment |
| Area: | York |
| Municipality: | Aurora |
| Neighbourhood: | Aurora Heights |
| Style: | Apartment |
| Tax: | $3,119.34 |
| Maintenance Fee: | $1,115.73 |
| Beds: | 1+1 |
| Baths: | 1 |
| Fireplace: | N |
Locatin Map:
Payment Calculator:
