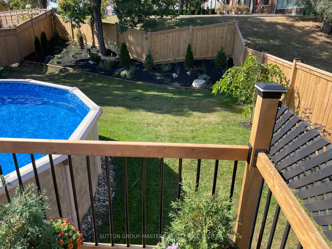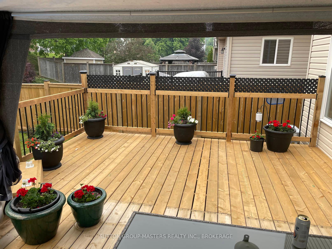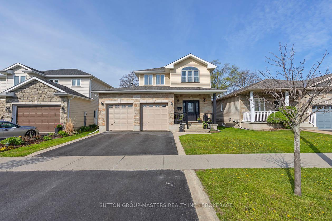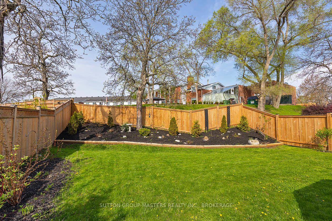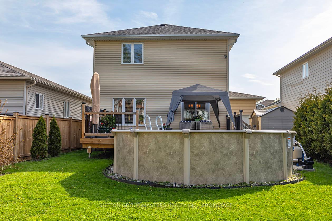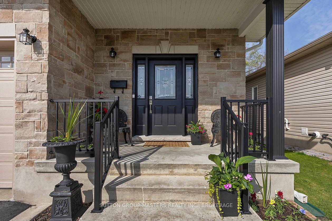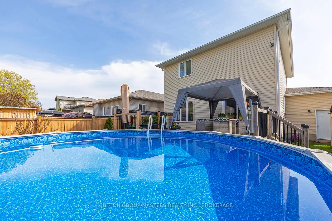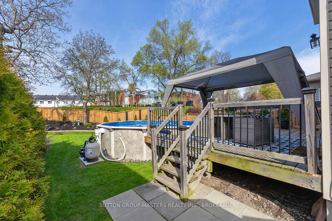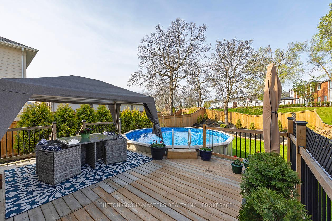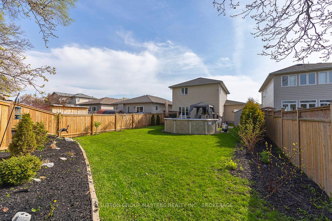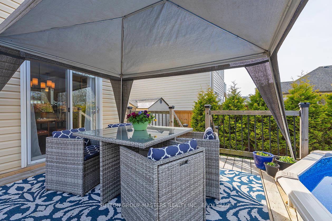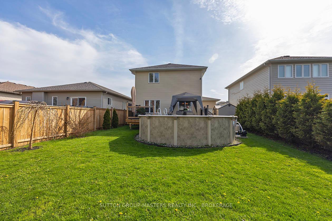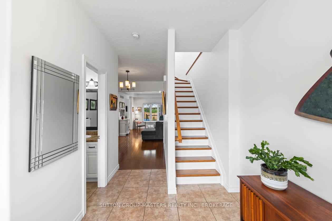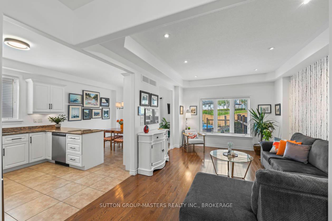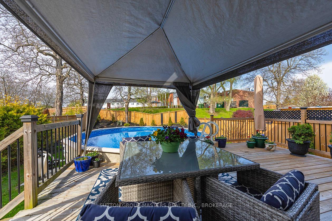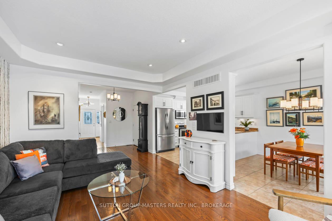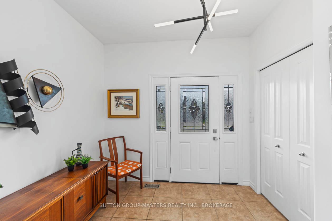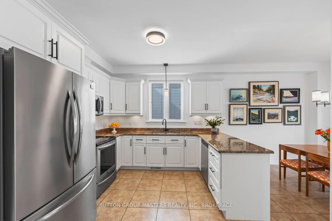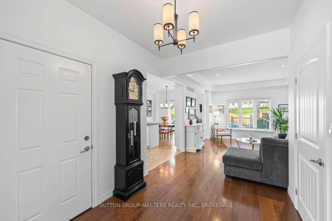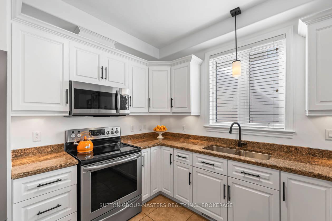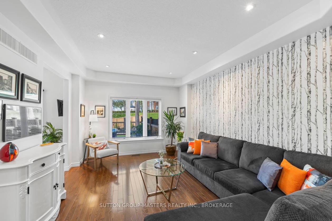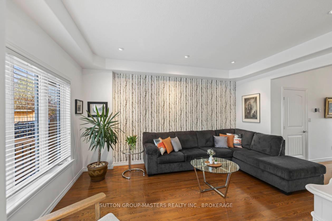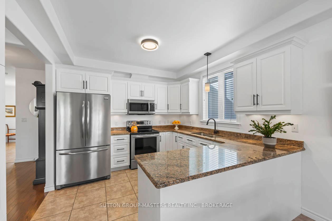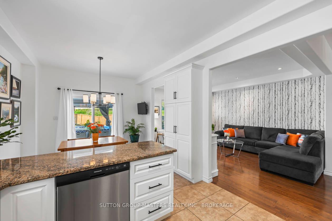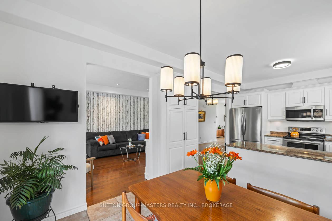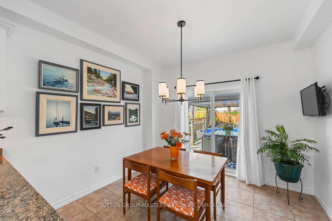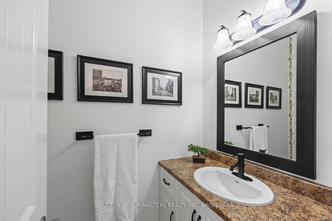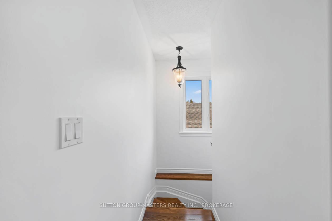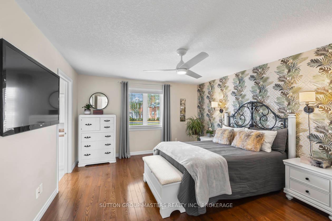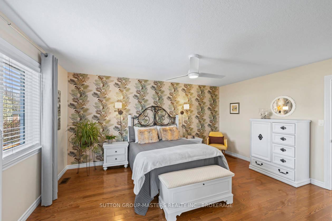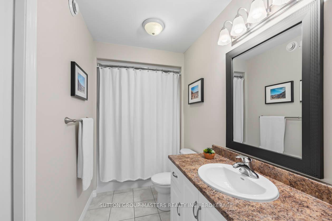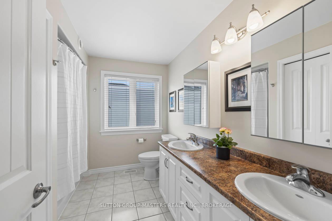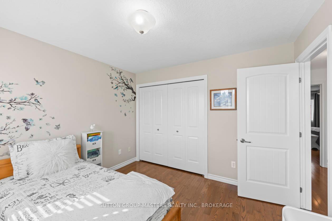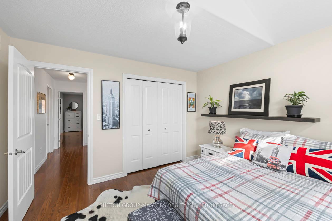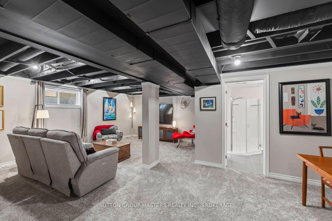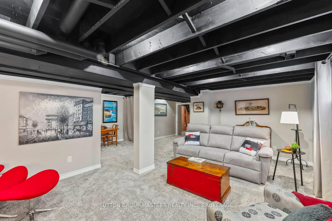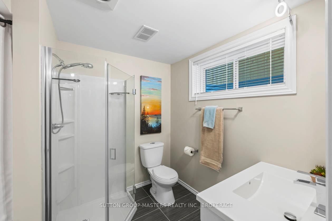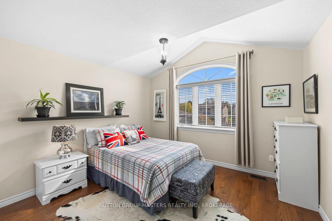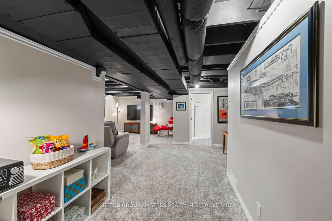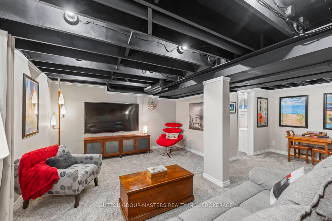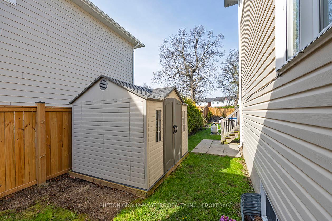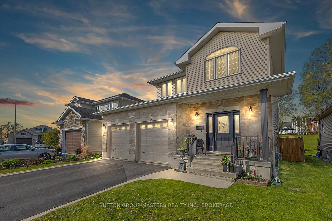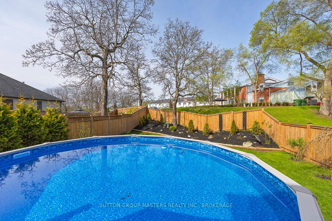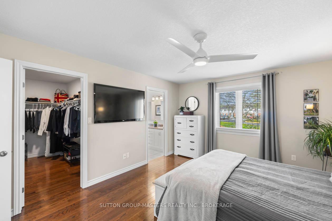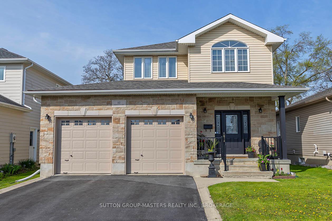$699,900
Available - For Sale
Listing ID: X12155206
112 Jordyns Cour , Loyalist, K7N 0A7, Lennox & Addingt
| Welcome to 112 Jordyns Court, nestled in the peaceful and sought-after community of Amherstview. This impeccably maintained home is located on a serene cul-de-sac, offering a glimpse of Lake Ontario and just a short stroll to the picturesque Fairfield Park. Upon entry, you'll be greeted by a bright and spacious foyer with a conveniently located powder room. Gorgeous hardwood floors and soaring 9-foot ceilings guide you through to the expansive kitchen, featuring stunning granite countertops and seamlessly flowing into the adjoining dining room. Patio doors off the kitchen open to a fully fenced, private backyard oasis, set on a premium, deep lot. Enjoy your own personal retreat with a sparkling pool, charming gazebo, and meticulously landscaped gardens. Upstairs, the generously sized primary suite awaits, complete with a walk-in closet and a luxurious 5-piece ensuite bathroom with double sinks. Two additional spacious bedrooms, another full bathroom, and a thoughtfully placed laundry room round out the second floor. Looking for more space? The partially developed basement offers a cozy family room with newer, high-quality carpeting and an additional full bathroom. With an attached double-car garage and plenty of parking on the driveway, this home truly offers exceptional value. With close proximity to all amenities including shops, groceries, and health centers, I absolutely adore this home and believe you will too. Come see it for yourself! |
| Price | $699,900 |
| Taxes: | $5395.86 |
| Occupancy: | Owner |
| Address: | 112 Jordyns Cour , Loyalist, K7N 0A7, Lennox & Addingt |
| Directions/Cross Streets: | Kildare Ave to Kidd Dr |
| Rooms: | 9 |
| Rooms +: | 3 |
| Bedrooms: | 3 |
| Bedrooms +: | 0 |
| Family Room: | T |
| Basement: | Full, Partial Base |
| Level/Floor | Room | Length(ft) | Width(ft) | Descriptions | |
| Room 1 | Main | Living Ro | 38.02 | 9.05 | |
| Room 2 | Main | Kitchen | 35.42 | 33.78 | |
| Room 3 | Main | Dining Ro | 33.78 | 35.42 | |
| Room 4 | Main | Bathroom | 7.25 | 3.9 | |
| Room 5 | Second | Primary B | 16.01 | 12.79 | |
| Room 6 | Second | Bathroom | 6 | 8.82 | |
| Room 7 | Second | Bedroom 2 | 11.18 | 11.71 | |
| Room 8 | Second | Bedroom 3 | 10.56 | 10.43 | |
| Room 9 | Second | Bathroom | 5.02 | 10.46 | |
| Room 10 | Basement | Family Ro | 19.35 | 12.56 | |
| Room 11 | Basement | Bathroom | 7.51 | 6.2 |
| Washroom Type | No. of Pieces | Level |
| Washroom Type 1 | 5 | Second |
| Washroom Type 2 | 4 | Second |
| Washroom Type 3 | 2 | Main |
| Washroom Type 4 | 3 | Basement |
| Washroom Type 5 | 0 |
| Total Area: | 0.00 |
| Approximatly Age: | 6-15 |
| Property Type: | Detached |
| Style: | 2-Storey |
| Exterior: | Stone, Vinyl Siding |
| Garage Type: | Attached |
| Drive Parking Spaces: | 4 |
| Pool: | Above Gr |
| Other Structures: | Shed, Gazebo, |
| Approximatly Age: | 6-15 |
| Approximatly Square Footage: | 1100-1500 |
| Property Features: | Fenced Yard |
| CAC Included: | N |
| Water Included: | N |
| Cabel TV Included: | N |
| Common Elements Included: | N |
| Heat Included: | N |
| Parking Included: | N |
| Condo Tax Included: | N |
| Building Insurance Included: | N |
| Fireplace/Stove: | N |
| Heat Type: | Forced Air |
| Central Air Conditioning: | Central Air |
| Central Vac: | N |
| Laundry Level: | Syste |
| Ensuite Laundry: | F |
| Sewers: | Sewer |
| Utilities-Cable: | Y |
| Utilities-Hydro: | Y |
$
%
Years
This calculator is for demonstration purposes only. Always consult a professional
financial advisor before making personal financial decisions.
| Although the information displayed is believed to be accurate, no warranties or representations are made of any kind. |
| SUTTON GROUP-MASTERS REALTY INC., BROKERAGE |
|
|

Edward Matar
Sales Representative
Dir:
416-917-6343
Bus:
416-745-2300
Fax:
416-745-1952
| Virtual Tour | Book Showing | Email a Friend |
Jump To:
At a Glance:
| Type: | Freehold - Detached |
| Area: | Lennox & Addington |
| Municipality: | Loyalist |
| Neighbourhood: | 54 - Amherstview |
| Style: | 2-Storey |
| Approximate Age: | 6-15 |
| Tax: | $5,395.86 |
| Beds: | 3 |
| Baths: | 4 |
| Fireplace: | N |
| Pool: | Above Gr |
Locatin Map:
Payment Calculator:
