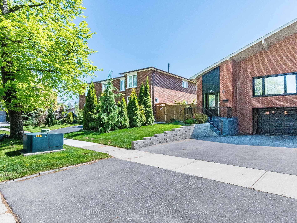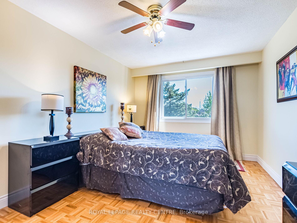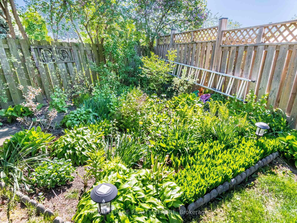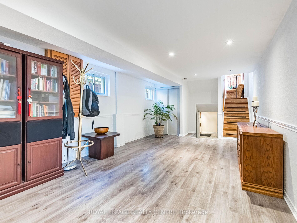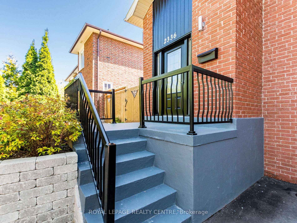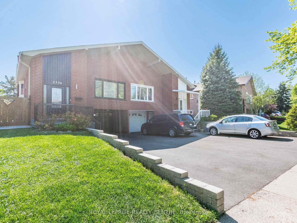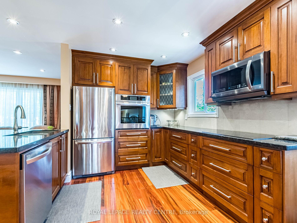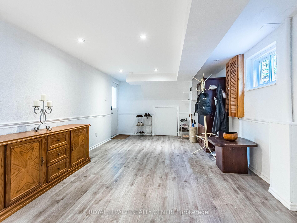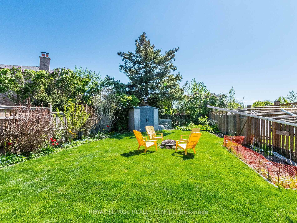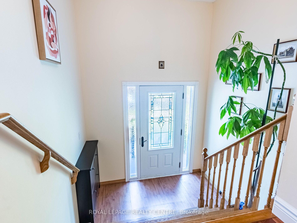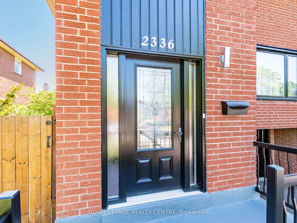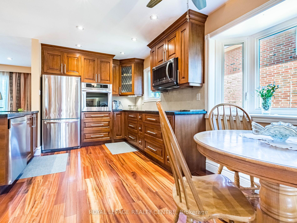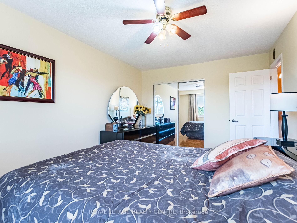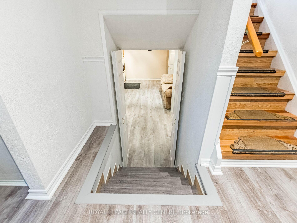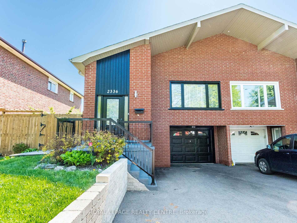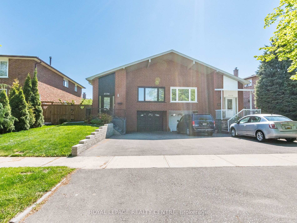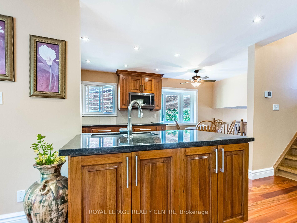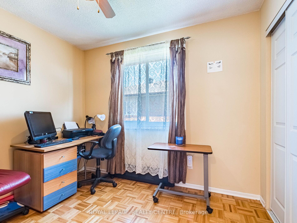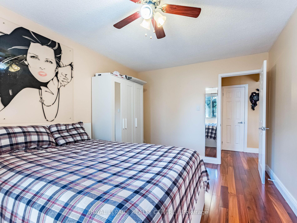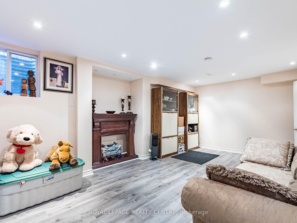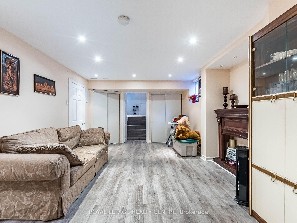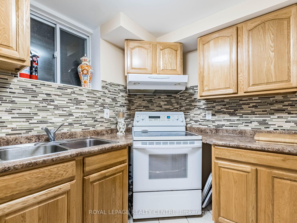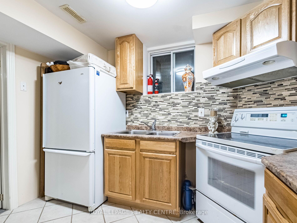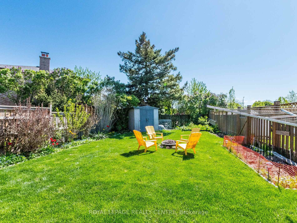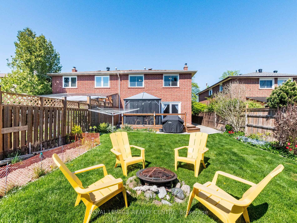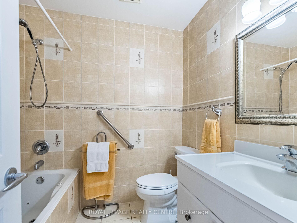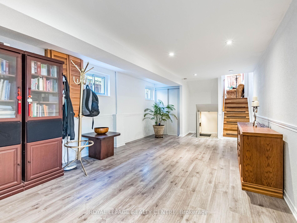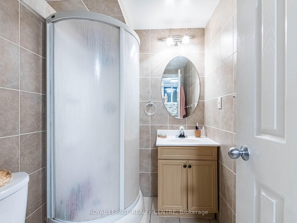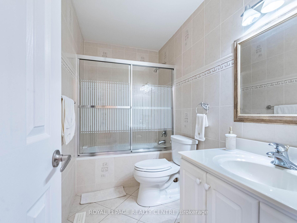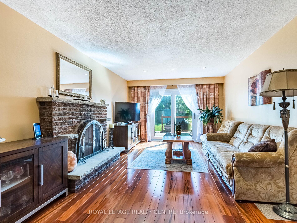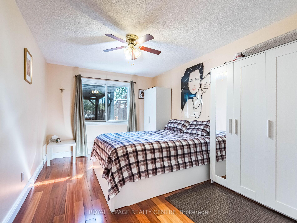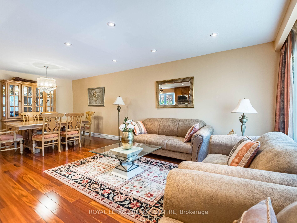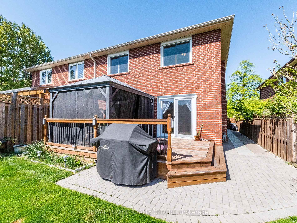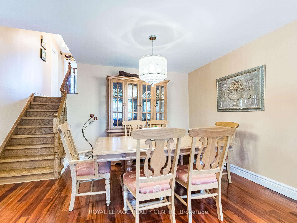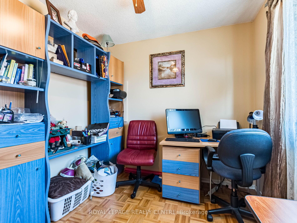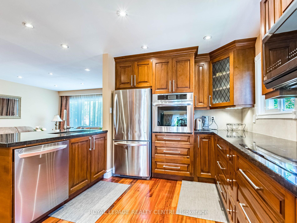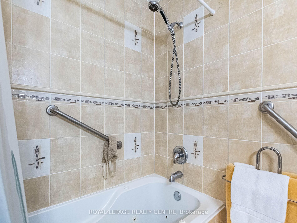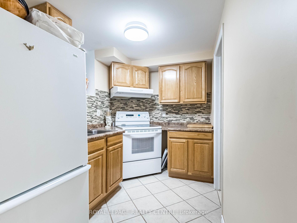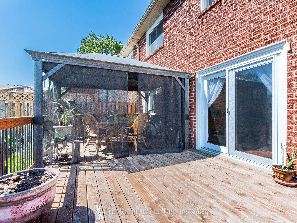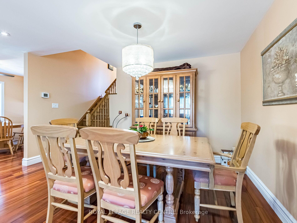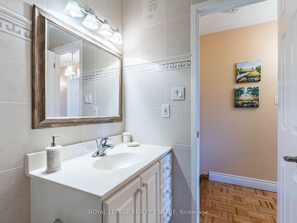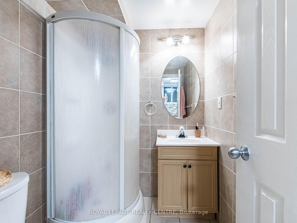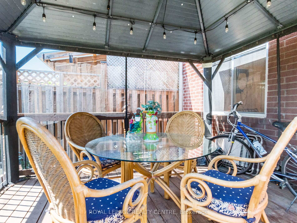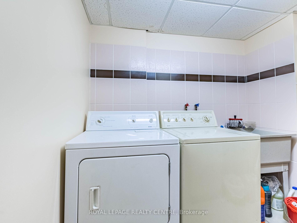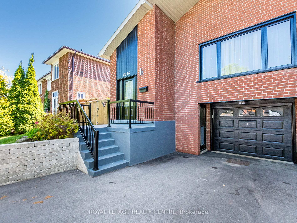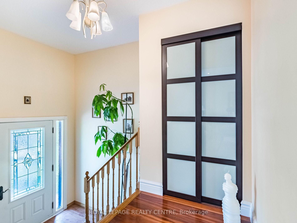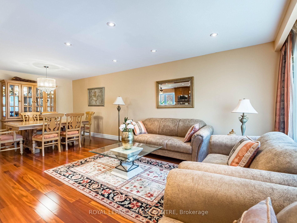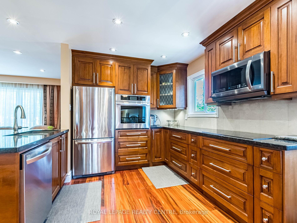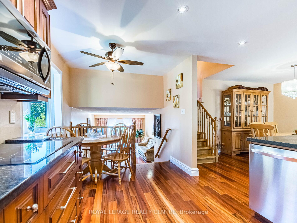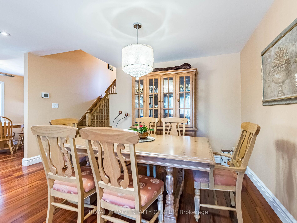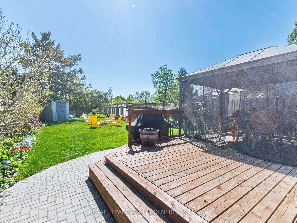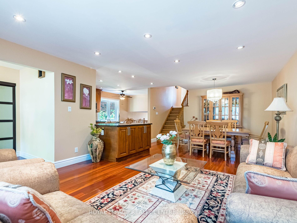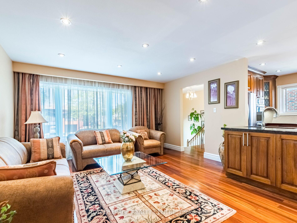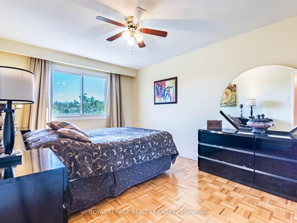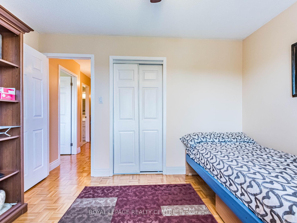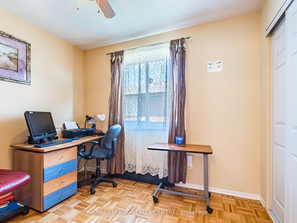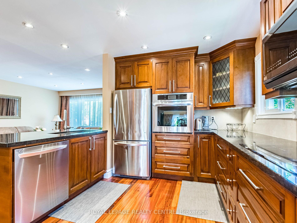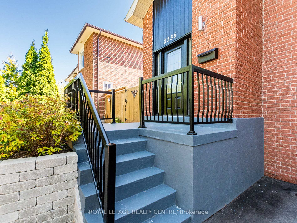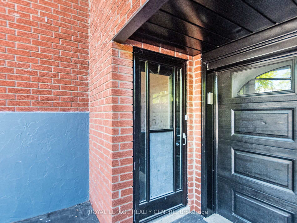$1,199,000
Available - For Sale
Listing ID: W12154855
2336 Chilsworthy Aven , Mississauga, L5B 2R1, Peel
| One Of The Largest Semi In Desirable Cooksville Neighborhood. Great For Multifamily Or Extra Income. 3 Separate Entrance Gives You The Possibility To Help You With The Mortgage Payment. Premium Lot 170 Feet Deep Plenty For Gardening Or Entertainment. Quiet Street Super For Family With Children, Close To Parks, Schools, Bicycle Path And At The Same Time 5 Minutes To The Shopping Center, Hospital And 20 Minutes To Downtown Toronto. |
| Price | $1,199,000 |
| Taxes: | $5973.35 |
| Assessment Year: | 2024 |
| Occupancy: | Vacant |
| Address: | 2336 Chilsworthy Aven , Mississauga, L5B 2R1, Peel |
| Directions/Cross Streets: | MAVIS / QUEENSWAY |
| Rooms: | 8 |
| Rooms +: | 3 |
| Bedrooms: | 4 |
| Bedrooms +: | 1 |
| Family Room: | T |
| Basement: | Finished wit |
| Level/Floor | Room | Length(ft) | Width(ft) | Descriptions | |
| Room 1 | Main | Living Ro | 23.29 | 14.04 | Open Concept, Hardwood Floor, Large Window |
| Room 2 | Main | Dining Ro | 23.29 | 14.04 | Combined w/Living, Hardwood Floor |
| Room 3 | Main | Kitchen | 17.25 | 8.33 | Eat-in Kitchen, Granite Counters, Centre Island |
| Room 4 | Upper | Primary B | 15.25 | 10.53 | Parquet, Large Closet, Overlooks Garden |
| Room 5 | Upper | Bedroom 2 | 11.81 | 10.2 | Parquet, Closet, Overlooks Garden |
| Room 6 | Upper | Bedroom 3 | 9.84 | 8.3 | Parquet, Closet, Overlooks Garden |
| Room 7 | Lower | Bedroom 4 | 10.23 | 14.76 | Hardwood Floor, Closet, Overlooks Backyard |
| Room 8 | Lower | Family Ro | 21.06 | 11.51 | Hardwood Floor, W/O To Patio, Fireplace |
| Room 9 | Main | Recreatio | 21.06 | 11.51 | Hardwood Floor, Window, Walk-Out |
| Room 10 | Basement | Bedroom | 20.7 | 11.41 | His and Hers Closets, Window, Electric Fireplace |
| Room 11 | Basement | Kitchen | 10.04 | 6.56 | Ceramic Backsplash, Ceramic Floor |
| Washroom Type | No. of Pieces | Level |
| Washroom Type 1 | 4 | Upper |
| Washroom Type 2 | 4 | Ground |
| Washroom Type 3 | 3 | Basement |
| Washroom Type 4 | 0 | |
| Washroom Type 5 | 0 |
| Total Area: | 0.00 |
| Property Type: | Semi-Detached |
| Style: | Backsplit 5 |
| Exterior: | Brick |
| Garage Type: | Built-In |
| (Parking/)Drive: | Private Do |
| Drive Parking Spaces: | 2 |
| Park #1 | |
| Parking Type: | Private Do |
| Park #2 | |
| Parking Type: | Private Do |
| Pool: | None |
| Other Structures: | Garden Shed |
| Approximatly Square Footage: | 1500-2000 |
| Property Features: | Hospital, Park |
| CAC Included: | N |
| Water Included: | N |
| Cabel TV Included: | N |
| Common Elements Included: | N |
| Heat Included: | N |
| Parking Included: | N |
| Condo Tax Included: | N |
| Building Insurance Included: | N |
| Fireplace/Stove: | Y |
| Heat Type: | Forced Air |
| Central Air Conditioning: | Central Air |
| Central Vac: | N |
| Laundry Level: | Syste |
| Ensuite Laundry: | F |
| Sewers: | Sewer |
$
%
Years
This calculator is for demonstration purposes only. Always consult a professional
financial advisor before making personal financial decisions.
| Although the information displayed is believed to be accurate, no warranties or representations are made of any kind. |
| ROYAL LEPAGE REALTY CENTRE |
|
|

Edward Matar
Sales Representative
Dir:
416-917-6343
Bus:
416-745-2300
Fax:
416-745-1952
| Virtual Tour | Book Showing | Email a Friend |
Jump To:
At a Glance:
| Type: | Freehold - Semi-Detached |
| Area: | Peel |
| Municipality: | Mississauga |
| Neighbourhood: | Cooksville |
| Style: | Backsplit 5 |
| Tax: | $5,973.35 |
| Beds: | 4+1 |
| Baths: | 3 |
| Fireplace: | Y |
| Pool: | None |
Locatin Map:
Payment Calculator:
