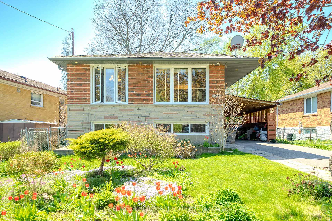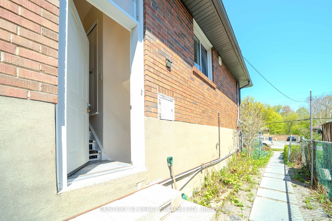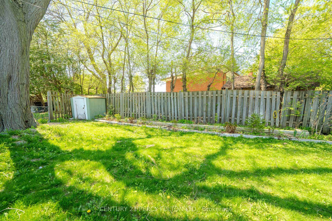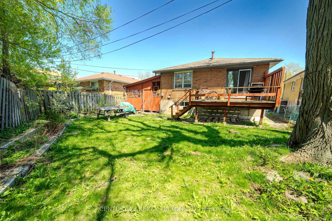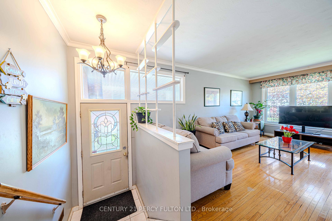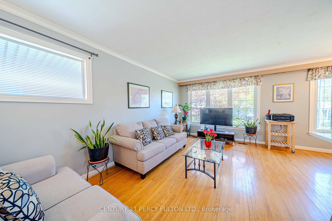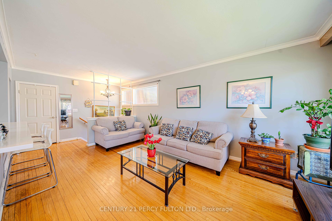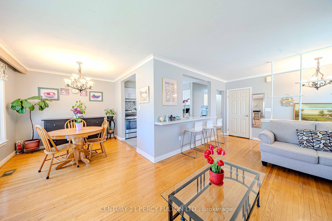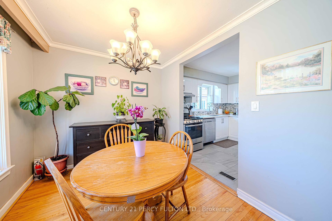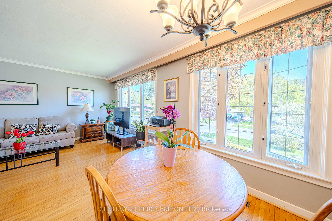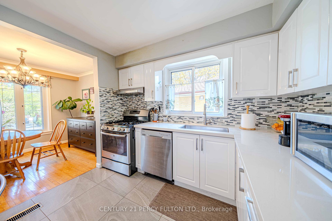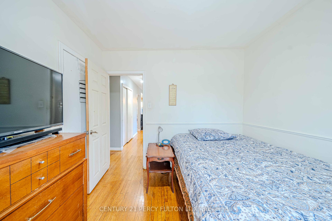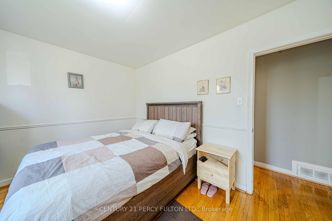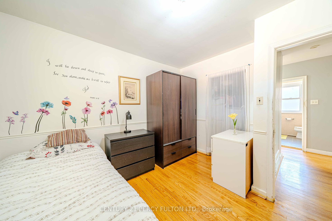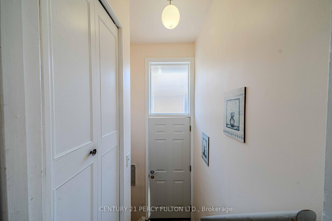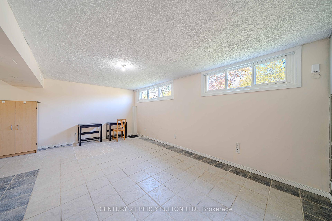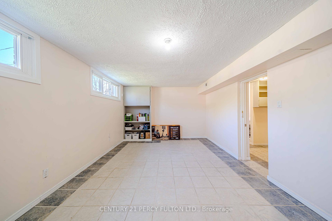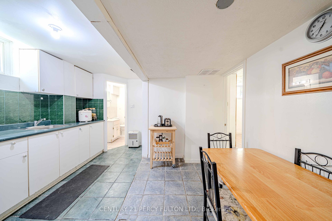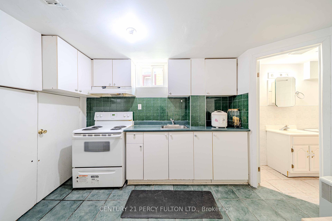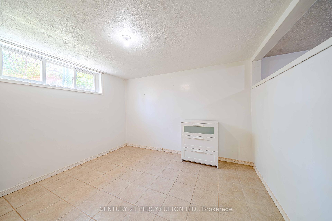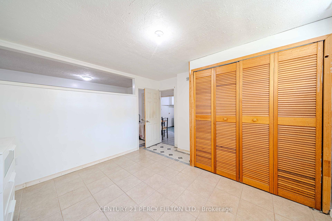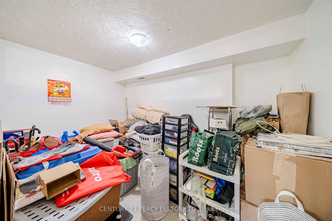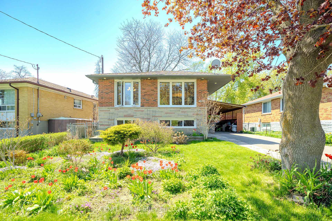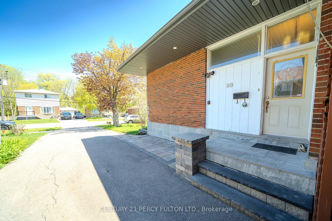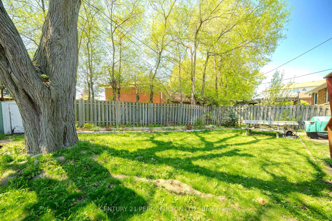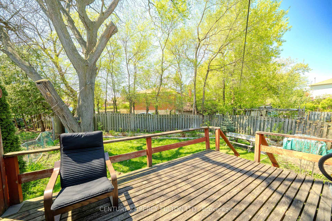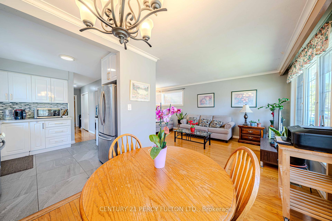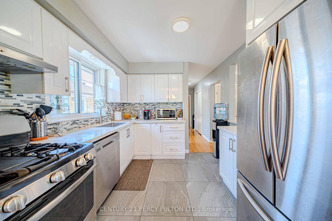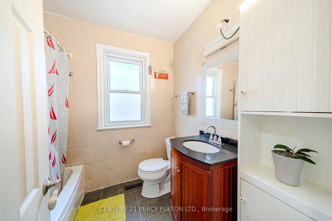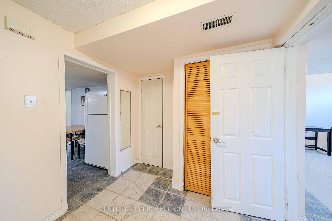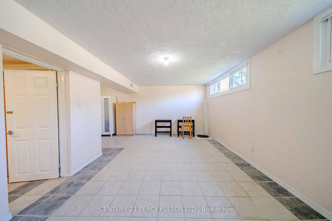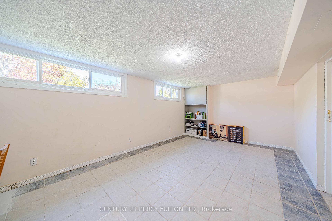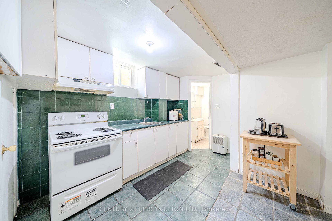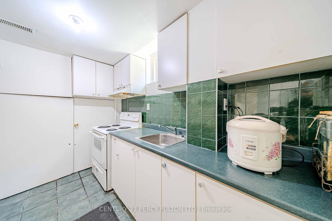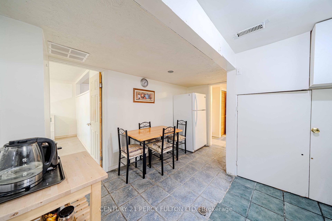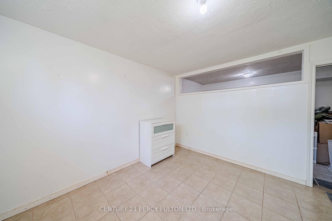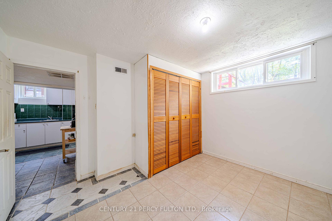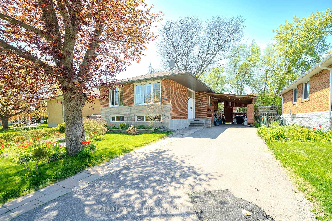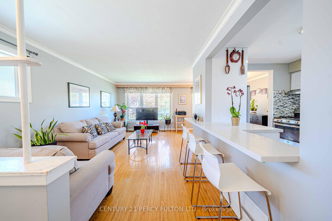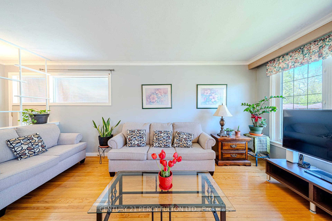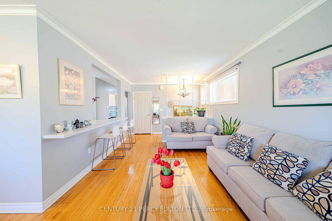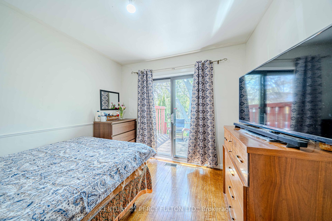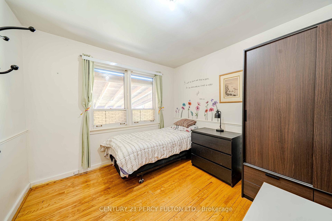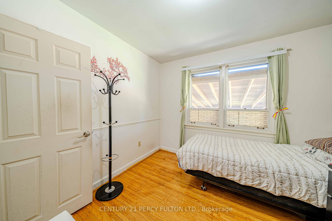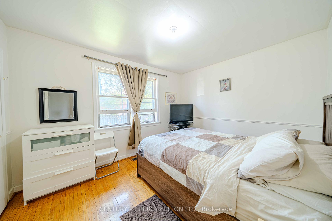$799,000
Available - For Sale
Listing ID: E12154751
98 Mossbank Driv , Toronto, M1G 2C7, Toronto
| Welcome to 98 Mossbank Dr, Toronto- a charming brick detached bungalow located on a quiet, tree-lined street in the heart of Woburn. This bright and spacious home features a versatile layout with 3 bedrooms and 1 bathroom on the main floor, highlighted by a large picture window in the living and dining room. The lower level offers a separate entrance to a fully finished basement apartment with a rec room, eat-in kitchen, 2 bedrooms, and a 4-piece bathroom- ideal for guests, in-laws, or rental potential. The exterior boasts a carport for one vehicle, plus a double car-wide driveway with space for four additional cars. Surrounded by mature trees and vibrant greenery, this well-kept home offers a peaceful retreat just minutes from Highway 401, steps to the TTC, Centennial College, Scarborough Centennial Rec Centre, Cedarbrae Mall, and the Scarborough Golf and Country Club. A turnkey opportunity in a thriving, family-friendly community! |
| Price | $799,000 |
| Taxes: | $3719.51 |
| Occupancy: | Owner |
| Address: | 98 Mossbank Driv , Toronto, M1G 2C7, Toronto |
| Directions/Cross Streets: | Scarborough Golf Club Rd/Lawrence Ave E |
| Rooms: | 6 |
| Rooms +: | 4 |
| Bedrooms: | 3 |
| Bedrooms +: | 2 |
| Family Room: | F |
| Basement: | Apartment, Separate Ent |
| Level/Floor | Room | Length(ft) | Width(ft) | Descriptions | |
| Room 1 | Ground | Living Ro | 21.48 | 10.99 | Hardwood Floor, Combined w/Dining, Picture Window |
| Room 2 | Ground | Dining Ro | 10 | 8.66 | Hardwood Floor, Combined w/Living, Picture Window |
| Room 3 | Ground | Kitchen | 9.09 | 8 | Ceramic Floor, Eat-in Kitchen |
| Room 4 | Ground | Primary B | 12.5 | 10 | Hardwood Floor, Window, Closet |
| Room 5 | Ground | Bedroom 2 | 11.09 | 10 | Hardwood Floor, W/O To Deck, Closet |
| Room 6 | Ground | Bedroom 3 | 10 | 9.64 | Hardwood Floor, Window, Closet |
| Room 7 | Basement | Bedroom 4 | 11.74 | 11.22 | Ceramic Floor, Closet |
| Room 8 | Basement | Bedroom 5 | 12 | 8 | Ceramic Floor, Closet |
| Room 9 | Basement | Kitchen | 12.5 | 12 | Ceramic Floor, Eat-in Kitchen |
| Room 10 | Basement | Recreatio | 20.5 | 16.83 | Ceramic Floor |
| Washroom Type | No. of Pieces | Level |
| Washroom Type 1 | 4 | Ground |
| Washroom Type 2 | 4 | Basement |
| Washroom Type 3 | 0 | |
| Washroom Type 4 | 0 | |
| Washroom Type 5 | 0 |
| Total Area: | 0.00 |
| Property Type: | Detached |
| Style: | Bungalow |
| Exterior: | Brick |
| Garage Type: | Carport |
| (Parking/)Drive: | Private |
| Drive Parking Spaces: | 4 |
| Park #1 | |
| Parking Type: | Private |
| Park #2 | |
| Parking Type: | Private |
| Pool: | None |
| Approximatly Square Footage: | 700-1100 |
| CAC Included: | N |
| Water Included: | N |
| Cabel TV Included: | N |
| Common Elements Included: | N |
| Heat Included: | N |
| Parking Included: | N |
| Condo Tax Included: | N |
| Building Insurance Included: | N |
| Fireplace/Stove: | N |
| Heat Type: | Forced Air |
| Central Air Conditioning: | Central Air |
| Central Vac: | N |
| Laundry Level: | Syste |
| Ensuite Laundry: | F |
| Sewers: | Sewer |
$
%
Years
This calculator is for demonstration purposes only. Always consult a professional
financial advisor before making personal financial decisions.
| Although the information displayed is believed to be accurate, no warranties or representations are made of any kind. |
| CENTURY 21 PERCY FULTON LTD. |
|
|

Edward Matar
Sales Representative
Dir:
416-917-6343
Bus:
416-745-2300
Fax:
416-745-1952
| Book Showing | Email a Friend |
Jump To:
At a Glance:
| Type: | Freehold - Detached |
| Area: | Toronto |
| Municipality: | Toronto E09 |
| Neighbourhood: | Woburn |
| Style: | Bungalow |
| Tax: | $3,719.51 |
| Beds: | 3+2 |
| Baths: | 2 |
| Fireplace: | N |
| Pool: | None |
Locatin Map:
Payment Calculator:
