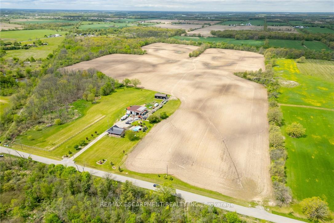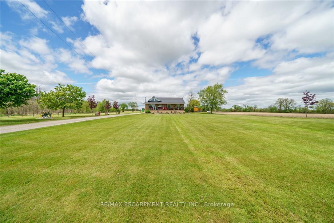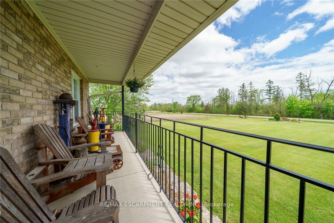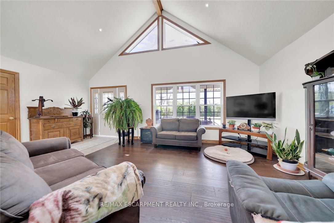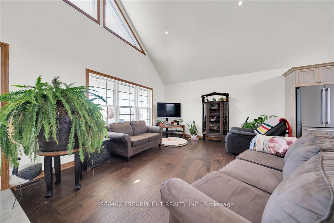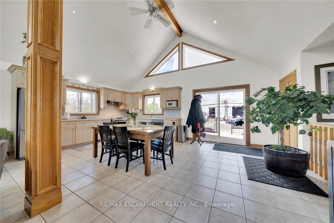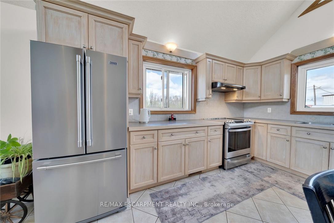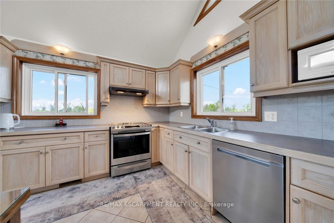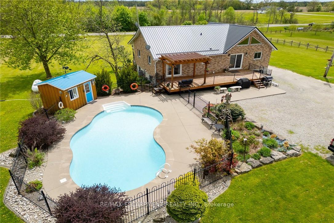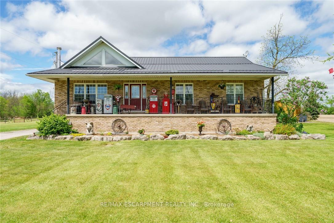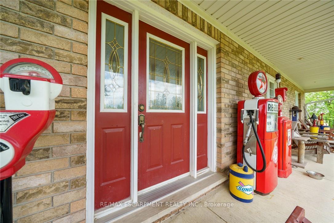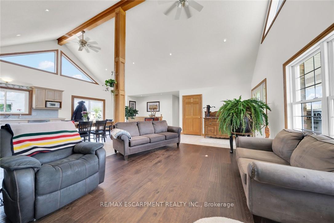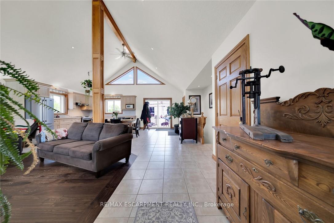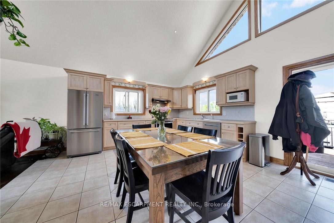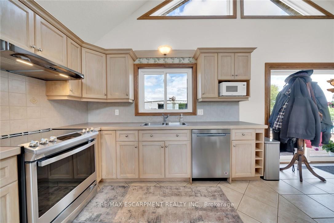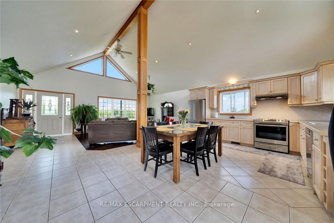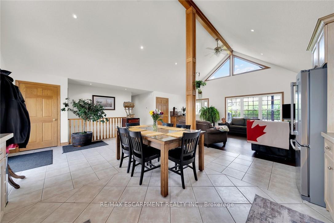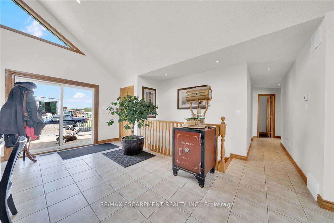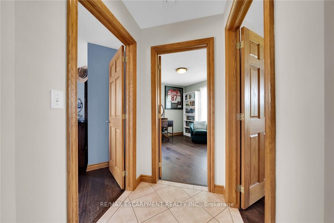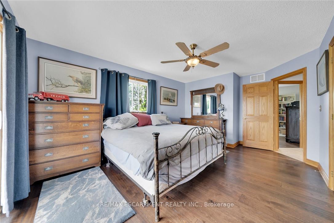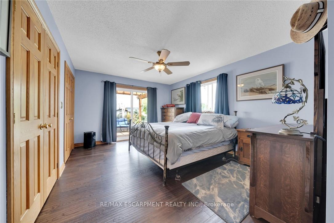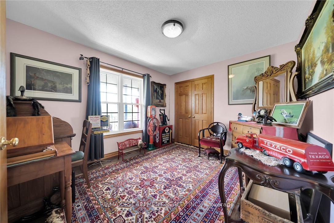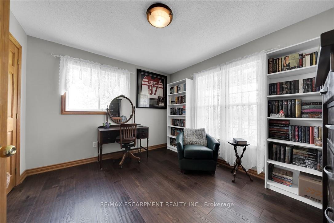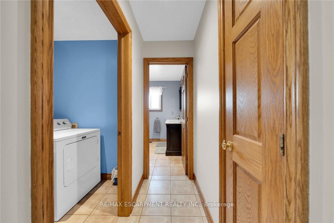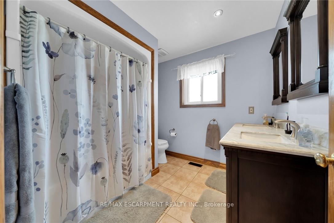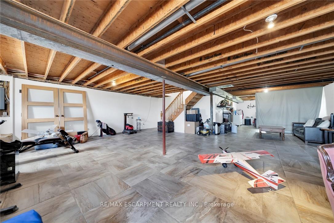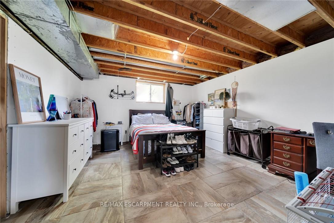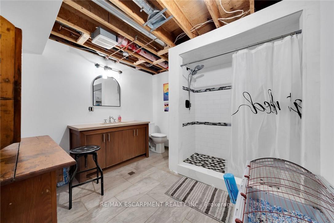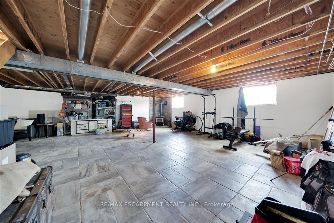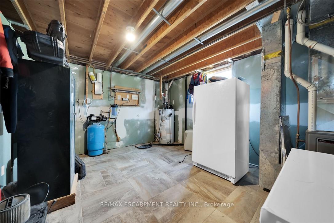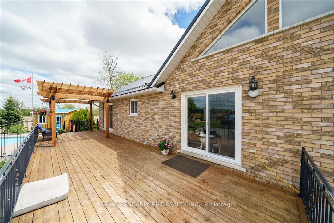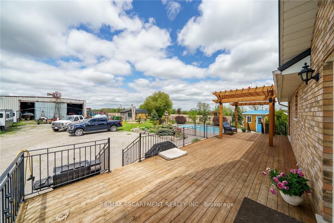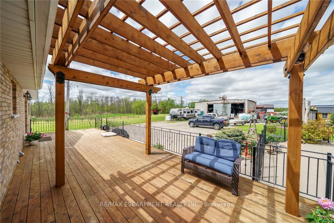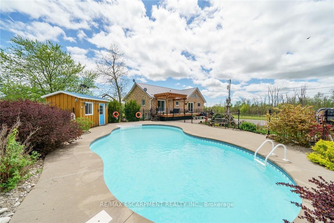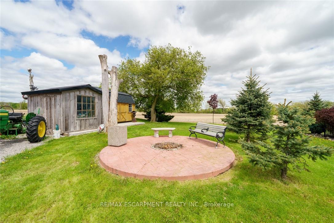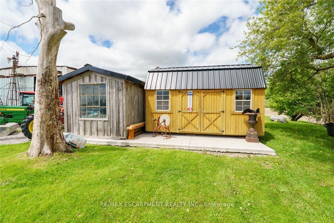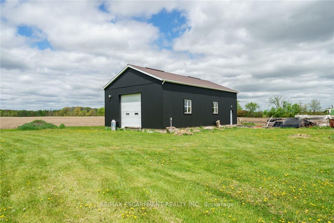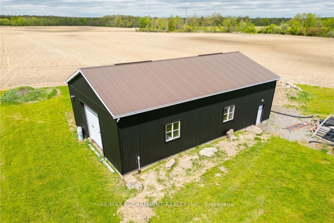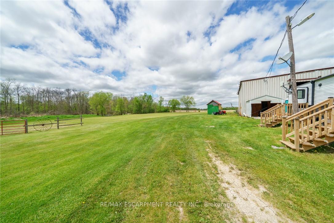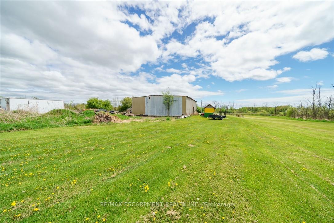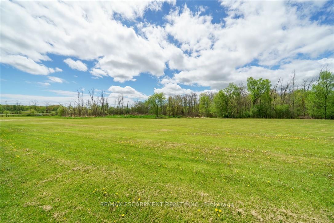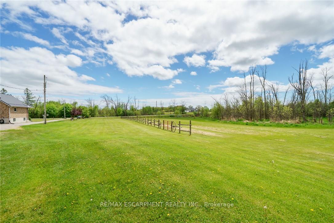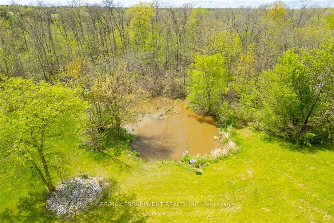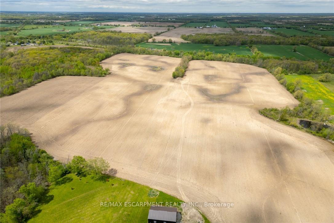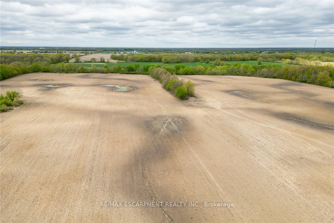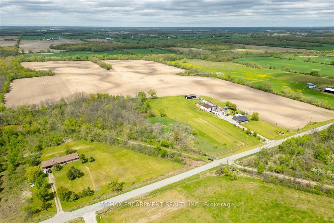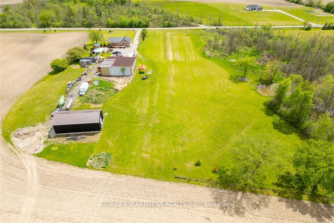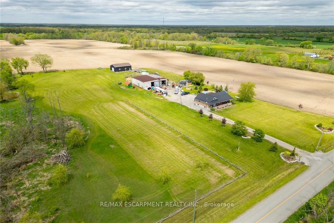$1,575,000
Available - For Sale
Listing ID: X12155168
1309 Concession 1 Road South , Haldimand, N0A 1C0, Haldimand
| Incredible 65.17ac "Rural Package" located 10 mins E/Cayuga - 30 mins/Hamilton. Incs 1999 brick bungalow enjoying 1500sf of living area, 1500sf basement, covered porch, 480sf rear deck & 18x30 htd salt water IG pool'13. Ftrs open conc. kitchen sporting ample cabinetry, SS appliance & patio door deck WO, living/dining room boasting 16ft cath. ceilings, chalet style windows, 5pc bath, laundry room & 3 E-wing bedrooms. Lower level incs 4th bedroom, 3pc bath, utility/storage room & large unfinished area w/WETT wood stove. Extras-eng. hardwood floors, 200 hydro, 2500g cistern, p/g furnace, AC, UV & front yard septic. Shop Lovers - check out ins. 30x50 shop ftrs 2-12x12 ins. RU doors, hydro, p/g furnace, conc. floor, new steel exterior'25 & metal roof + 50x50 I-beam/free span metal clad shop w/large doors & hydro. 50-55ac of workable farm land. |
| Price | $1,575,000 |
| Taxes: | $3906.66 |
| Occupancy: | Owner |
| Address: | 1309 Concession 1 Road South , Haldimand, N0A 1C0, Haldimand |
| Directions/Cross Streets: | Junction Road |
| Rooms: | 7 |
| Rooms +: | 5 |
| Bedrooms: | 3 |
| Bedrooms +: | 1 |
| Family Room: | F |
| Basement: | Full, Unfinished |
| Level/Floor | Room | Length(ft) | Width(ft) | Descriptions | |
| Room 1 | Main | Bedroom | 11.68 | 10 | |
| Room 2 | Main | Bedroom | 12 | 10 | |
| Room 3 | Main | Primary B | 17.32 | 11.91 | |
| Room 4 | Main | Living Ro | 15.48 | 13.74 | Cathedral Ceiling(s) |
| Room 5 | Main | Kitchen | 21.48 | 13.84 | Eat-in Kitchen, Cathedral Ceiling(s) |
| Room 6 | Main | Laundry | 5.35 | 4.82 | |
| Room 7 | Main | Bathroom | 8.07 | 8.5 | 5 Pc Bath |
| Room 8 | Basement | Other | 27.98 | 24.99 | Wood Stove |
| Room 9 | Basement | Bedroom | 24.01 | 13.91 | |
| Room 10 | Basement | Bathroom | 9.84 | 10.4 | 3 Pc Bath |
| Room 11 | Basement | Utility R | 13.74 | 12.23 | |
| Room 12 | Basement | Other | 10.59 | 3.58 |
| Washroom Type | No. of Pieces | Level |
| Washroom Type 1 | 5 | Main |
| Washroom Type 2 | 3 | Basement |
| Washroom Type 3 | 0 | |
| Washroom Type 4 | 0 | |
| Washroom Type 5 | 0 |
| Total Area: | 0.00 |
| Approximatly Age: | 16-30 |
| Property Type: | Detached |
| Style: | Bungalow |
| Exterior: | Brick |
| Garage Type: | None |
| (Parking/)Drive: | Private Do |
| Drive Parking Spaces: | 8 |
| Park #1 | |
| Parking Type: | Private Do |
| Park #2 | |
| Parking Type: | Private Do |
| Pool: | Inground |
| Approximatly Age: | 16-30 |
| Approximatly Square Footage: | 1100-1500 |
| CAC Included: | N |
| Water Included: | N |
| Cabel TV Included: | N |
| Common Elements Included: | N |
| Heat Included: | N |
| Parking Included: | N |
| Condo Tax Included: | N |
| Building Insurance Included: | N |
| Fireplace/Stove: | Y |
| Heat Type: | Forced Air |
| Central Air Conditioning: | Central Air |
| Central Vac: | N |
| Laundry Level: | Syste |
| Ensuite Laundry: | F |
| Sewers: | Septic |
| Water: | Cistern |
| Water Supply Types: | Cistern |
$
%
Years
This calculator is for demonstration purposes only. Always consult a professional
financial advisor before making personal financial decisions.
| Although the information displayed is believed to be accurate, no warranties or representations are made of any kind. |
| RE/MAX ESCARPMENT REALTY INC. |
|
|

Edward Matar
Sales Representative
Dir:
416-917-6343
Bus:
416-745-2300
Fax:
416-745-1952
| Virtual Tour | Book Showing | Email a Friend |
Jump To:
At a Glance:
| Type: | Freehold - Detached |
| Area: | Haldimand |
| Municipality: | Haldimand |
| Neighbourhood: | Haldimand |
| Style: | Bungalow |
| Approximate Age: | 16-30 |
| Tax: | $3,906.66 |
| Beds: | 3+1 |
| Baths: | 2 |
| Fireplace: | Y |
| Pool: | Inground |
Locatin Map:
Payment Calculator:
