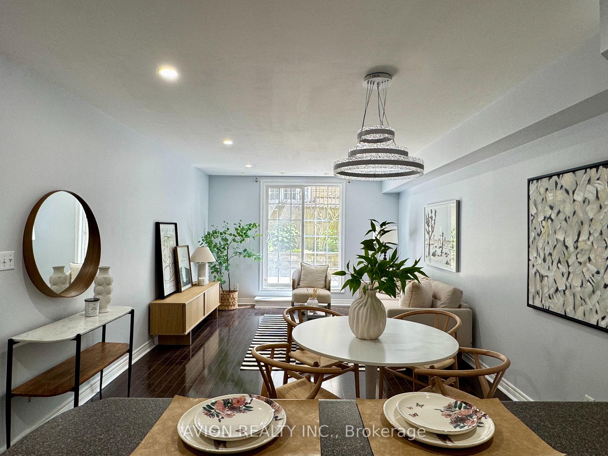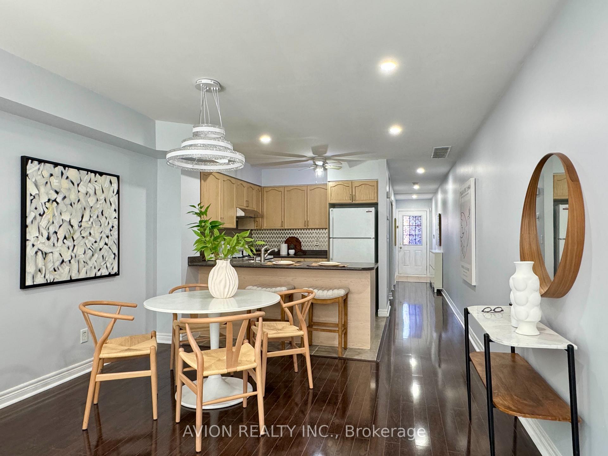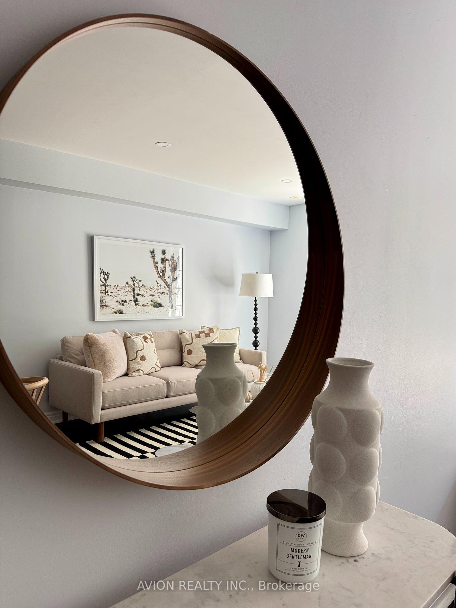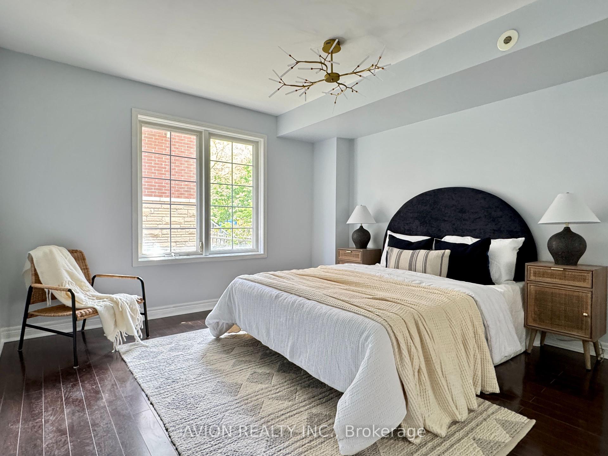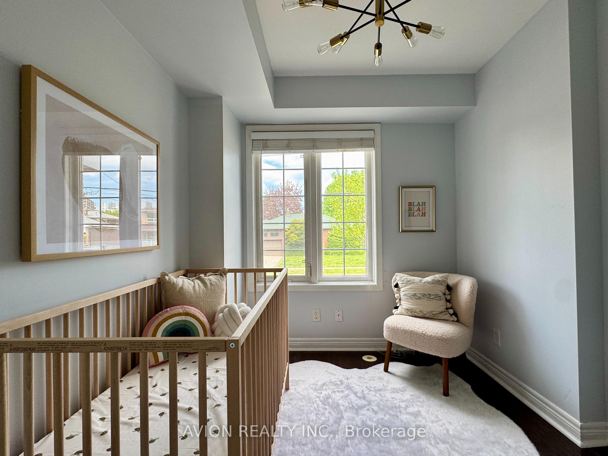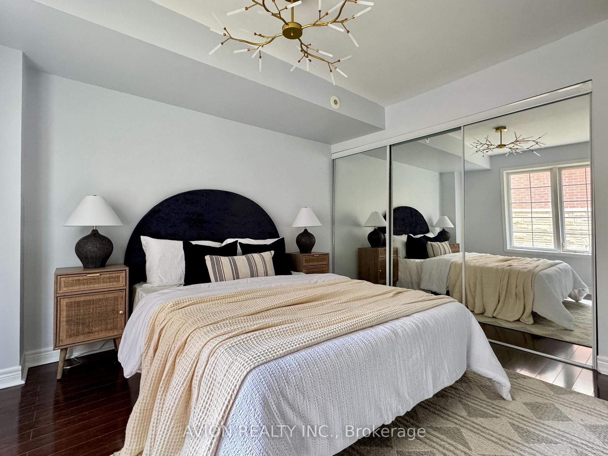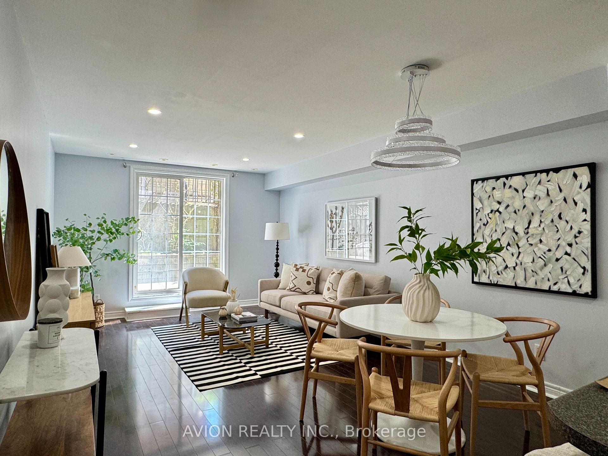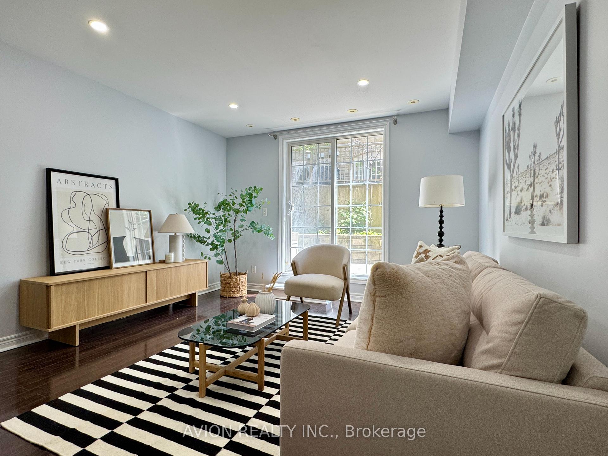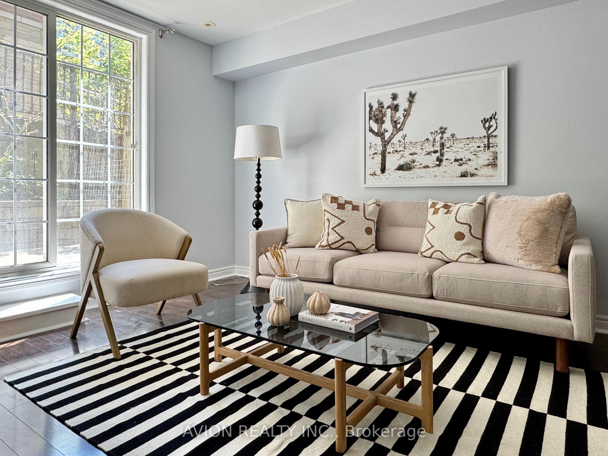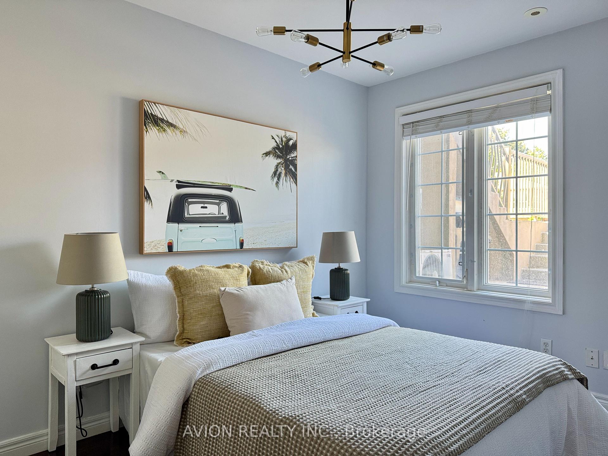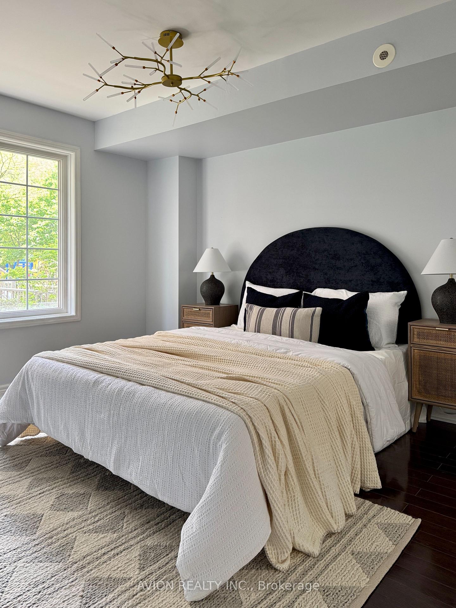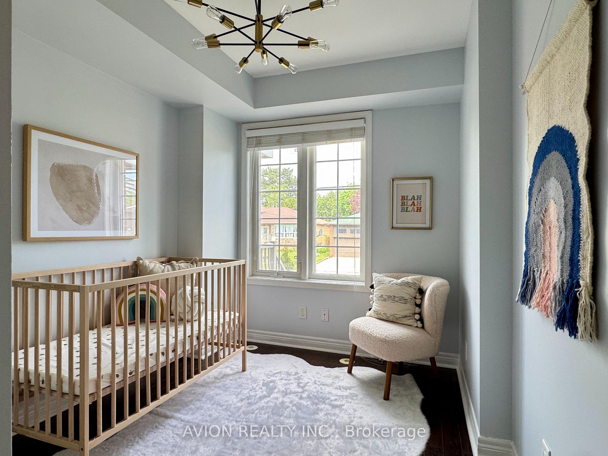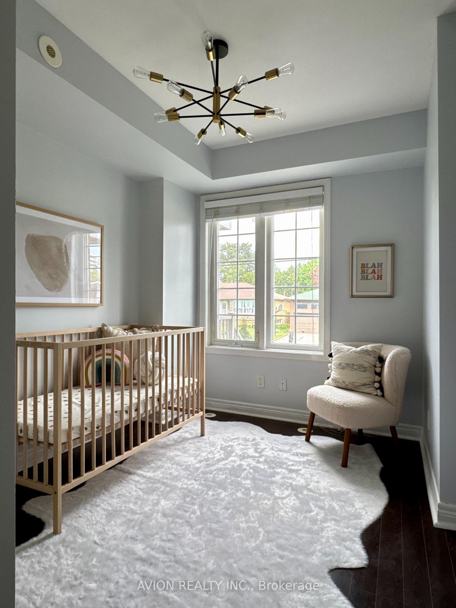$775,000
Available - For Sale
Listing ID: C12155167
45 Cedarcroft Boul , Toronto, M2R 3Y2, Toronto
| Welcome to 11-45 Cedarcroft Blvd a thoughtfully updated 3-bedroom townhome tucked into a quiet, family-friendly North York community. Featuring a functional layout with three generously sized bedrooms, two bathrooms, and an oversized laundry room this home is perfect for first-time buyers or those looking to start a family.Enjoy recent upgrades including fresh paint, new lighting, and modern pot lights. The bright eat-in kitchen flows into a spacious living area, while the private and peaceful backyard terrance is ideal for summer evenings, entertaining, or playtime with kids.Located minutes from York University, TTC, Highway 401, 400, and Allen Road commuting is smooth whether by car or transit. Surrounded by schools, community centres, and local shops, this vibrant yet calm neighbourhood is full of family-oriented amenities. A rare opportunity to enjoy space, convenience, and comfort in one of North Yorks best-kept secrets! |
| Price | $775,000 |
| Taxes: | $2825.39 |
| Occupancy: | Vacant |
| Address: | 45 Cedarcroft Boul , Toronto, M2R 3Y2, Toronto |
| Postal Code: | M2R 3Y2 |
| Province/State: | Toronto |
| Directions/Cross Streets: | Steels and Bathurst |
| Level/Floor | Room | Length(ft) | Width(ft) | Descriptions | |
| Room 1 | Main | Living Ro | 20.01 | 12 | Carpet Free, W/O To Terrace, Pot Lights |
| Room 2 | Main | Kitchen | 8.79 | 7.97 | Backsplash |
| Room 3 | Main | Bedroom 2 | 10.99 | 7.97 | Closet, Large Window, Laminate |
| Room 4 | Second | Bedroom 3 | 9.61 | 8.69 | Closet, Large Window, Laminate |
| Room 5 | Second | Primary B | 12.17 | 11.97 | Closet, Large Window, Laminate |
| Washroom Type | No. of Pieces | Level |
| Washroom Type 1 | 3 | Second |
| Washroom Type 2 | 4 | Second |
| Washroom Type 3 | 0 | |
| Washroom Type 4 | 0 | |
| Washroom Type 5 | 0 |
| Total Area: | 0.00 |
| Washrooms: | 2 |
| Heat Type: | Forced Air |
| Central Air Conditioning: | Central Air |
$
%
Years
This calculator is for demonstration purposes only. Always consult a professional
financial advisor before making personal financial decisions.
| Although the information displayed is believed to be accurate, no warranties or representations are made of any kind. |
| AVION REALTY INC. |
|
|

Edward Matar
Sales Representative
Dir:
416-917-6343
Bus:
416-745-2300
Fax:
416-745-1952
| Book Showing | Email a Friend |
Jump To:
At a Glance:
| Type: | Com - Condo Townhouse |
| Area: | Toronto |
| Municipality: | Toronto C07 |
| Neighbourhood: | Westminster-Branson |
| Style: | 2-Storey |
| Tax: | $2,825.39 |
| Maintenance Fee: | $614 |
| Beds: | 3 |
| Baths: | 2 |
| Fireplace: | N |
Locatin Map:
Payment Calculator:
