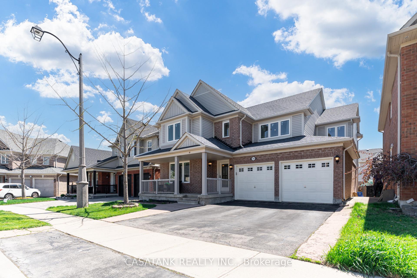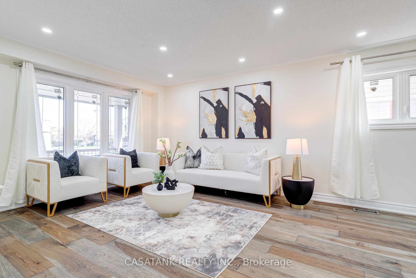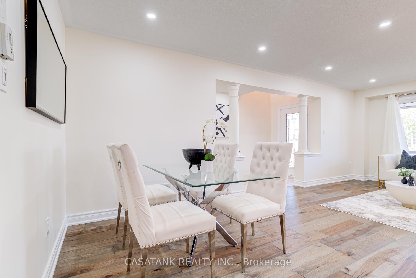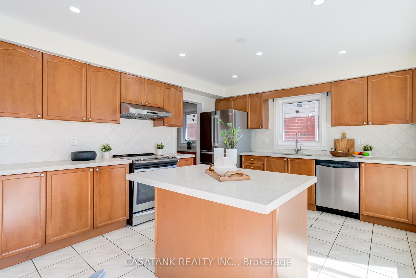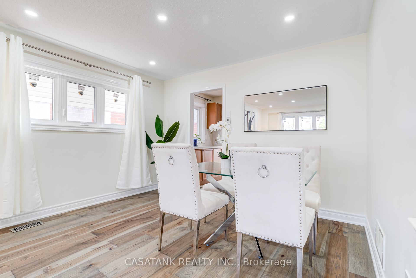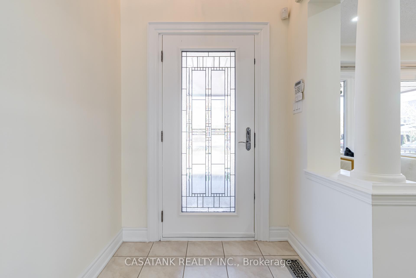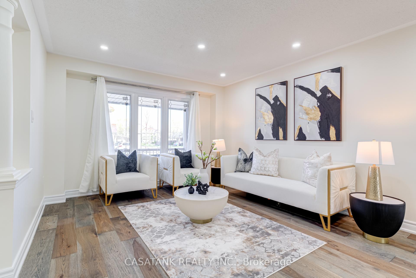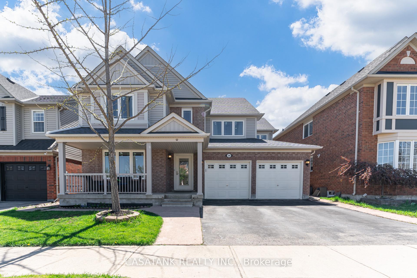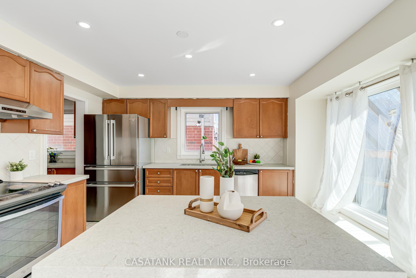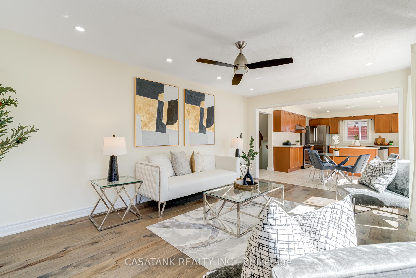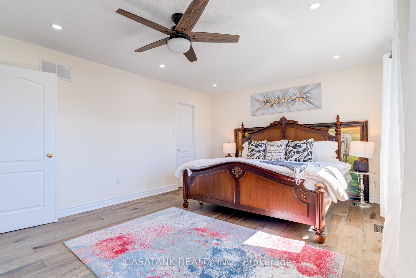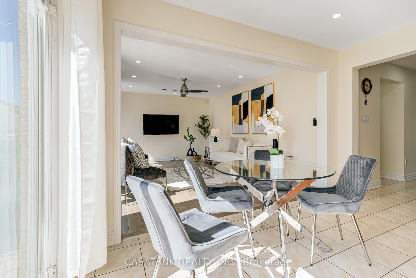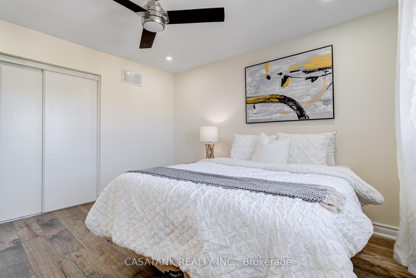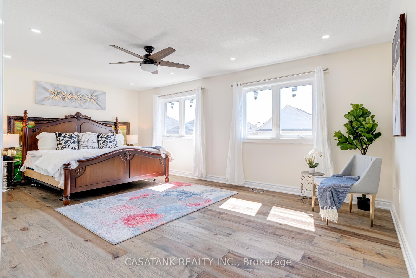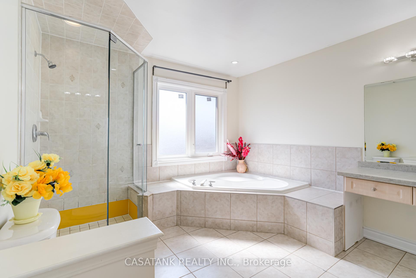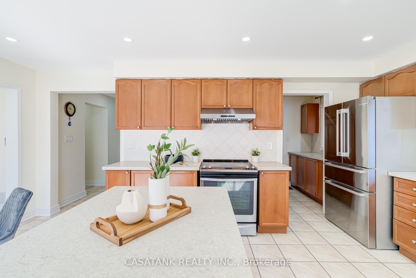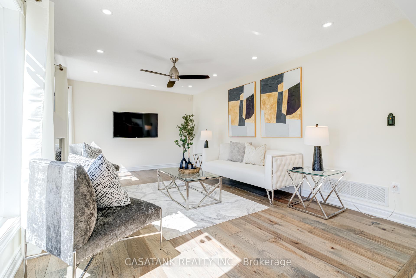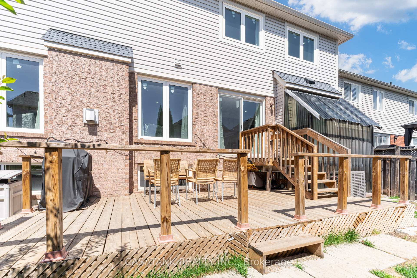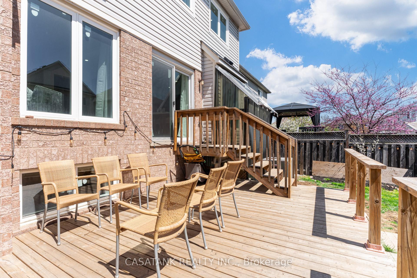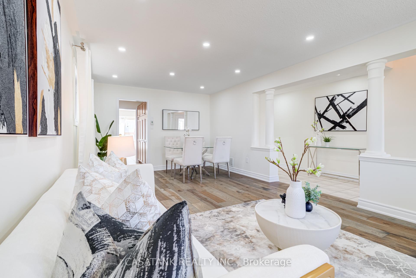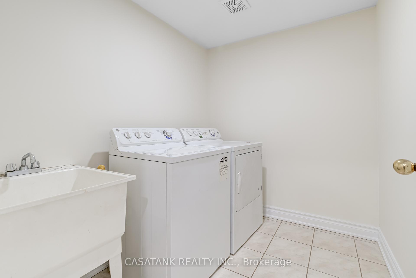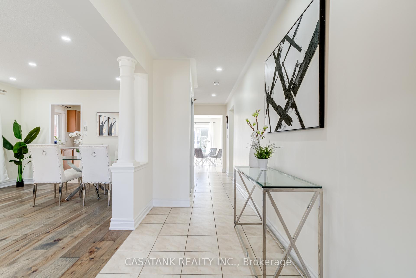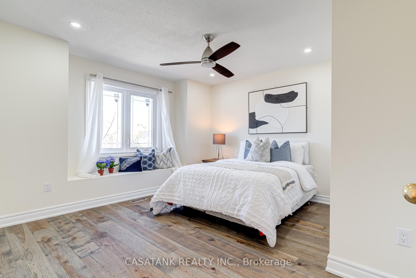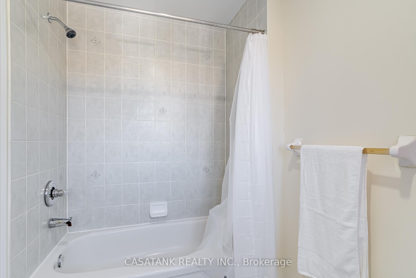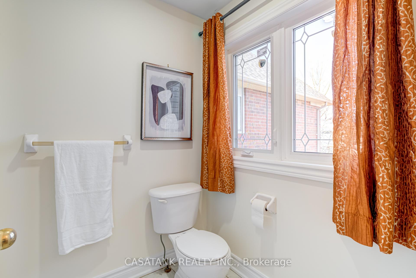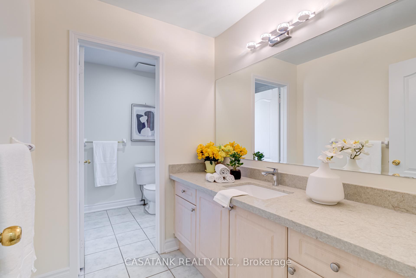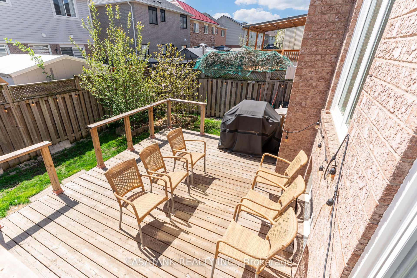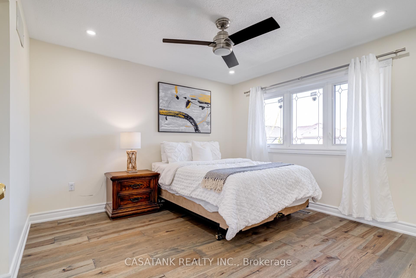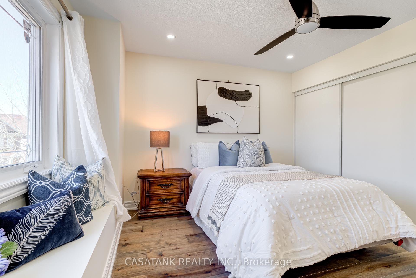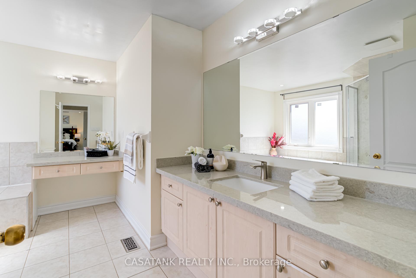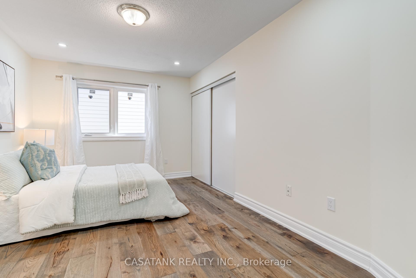$1,249,500
Available - For Sale
Listing ID: W12140049
54 Emmett Circ , Brampton, L7A 3M2, Peel
| Welcome to a beautifully renovated 4 + 3 bdrm home with bright, sun-filled spaces. Space at front porch welcomes you to this large model that is perfect for any size family. Recently updated with Hardwood floors, Granite Counter tops , windows updated 5 years ago , kitchen w/ Island , breakfast area , lots of cabinet space ,stainless appliances. Open concept, family room with fireplace , large deck to enjoy the outdoors. Large finished basement . Double door entry to Master bedroom with two walk in closets, large ensuite bathroom. Seller does not warrant the retrofit status of the basement . Seller is Rrea. |
| Price | $1,249,500 |
| Taxes: | $6640.00 |
| Occupancy: | Owner |
| Address: | 54 Emmett Circ , Brampton, L7A 3M2, Peel |
| Directions/Cross Streets: | Chinguacousy/Sugarhill |
| Rooms: | 9 |
| Bedrooms: | 4 |
| Bedrooms +: | 3 |
| Family Room: | T |
| Basement: | Separate Ent |
| Level/Floor | Room | Length(ft) | Width(ft) | Descriptions | |
| Room 1 | Main | Living Ro | 22.8 | 11.97 | Hardwood Floor, Combined w/Living, Window |
| Room 2 | Main | Dining Ro | 22.8 | 11.97 | Hardwood Floor, Combined w/Dining |
| Room 3 | Main | Family Ro | 17.97 | 11.97 | Hardwood Floor, Gas Fireplace, Open Concept |
| Room 4 | Main | Kitchen | 11.97 | 9.02 | Ceramic Floor, Centre Island, Ceramic Backsplash |
| Room 5 | Main | Breakfast | 11.97 | 9.58 | Ceramic Floor, W/O To Yard |
| Room 6 | Second | Primary B | 19.68 | 12.2 | Hardwood Floor, 4 Pc Ensuite, Walk-In Closet(s) |
| Room 7 | Second | Bedroom 2 | 14.6 | 9.84 | Hardwood Floor, Closet, Window |
| Room 8 | Second | Bedroom 3 | 12.63 | 9.84 | Hardwood Floor, Closet, Window |
| Room 9 | Second | Bedroom 4 | 11.97 | 10.99 | Hardwood Floor, Closet, Window |
| Washroom Type | No. of Pieces | Level |
| Washroom Type 1 | 4 | Second |
| Washroom Type 2 | 2 | Main |
| Washroom Type 3 | 3 | Basement |
| Washroom Type 4 | 0 | |
| Washroom Type 5 | 0 |
| Total Area: | 0.00 |
| Approximatly Age: | 16-30 |
| Property Type: | Detached |
| Style: | 2-Storey |
| Exterior: | Aluminum Siding, Brick |
| Garage Type: | Attached |
| (Parking/)Drive: | Private Do |
| Drive Parking Spaces: | 2 |
| Park #1 | |
| Parking Type: | Private Do |
| Park #2 | |
| Parking Type: | Private Do |
| Pool: | None |
| Approximatly Age: | 16-30 |
| Approximatly Square Footage: | 2000-2500 |
| Property Features: | Park, Public Transit |
| CAC Included: | N |
| Water Included: | N |
| Cabel TV Included: | N |
| Common Elements Included: | N |
| Heat Included: | N |
| Parking Included: | N |
| Condo Tax Included: | N |
| Building Insurance Included: | N |
| Fireplace/Stove: | Y |
| Heat Type: | Forced Air |
| Central Air Conditioning: | Central Air |
| Central Vac: | N |
| Laundry Level: | Syste |
| Ensuite Laundry: | F |
| Sewers: | Sewer |
$
%
Years
This calculator is for demonstration purposes only. Always consult a professional
financial advisor before making personal financial decisions.
| Although the information displayed is believed to be accurate, no warranties or representations are made of any kind. |
| CASATANK REALTY INC. |
|
|

Edward Matar
Sales Representative
Dir:
416-917-6343
Bus:
416-745-2300
Fax:
416-745-1952
| Virtual Tour | Book Showing | Email a Friend |
Jump To:
At a Glance:
| Type: | Freehold - Detached |
| Area: | Peel |
| Municipality: | Brampton |
| Neighbourhood: | Fletcher's Meadow |
| Style: | 2-Storey |
| Approximate Age: | 16-30 |
| Tax: | $6,640 |
| Beds: | 4+3 |
| Baths: | 4 |
| Fireplace: | Y |
| Pool: | None |
Locatin Map:
Payment Calculator:
