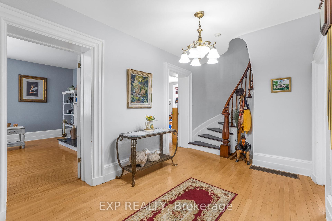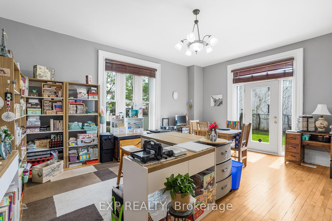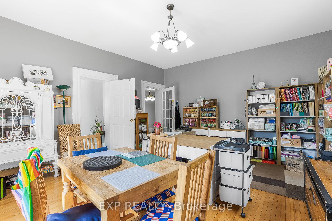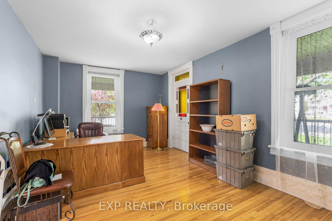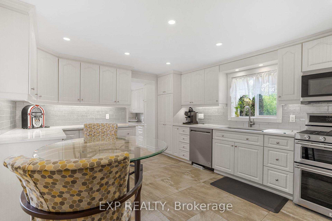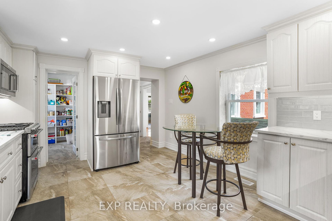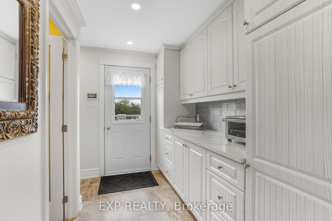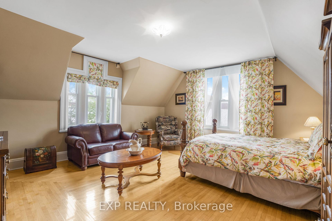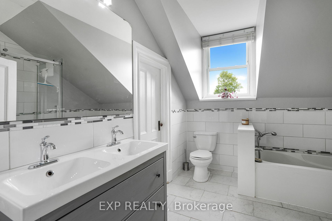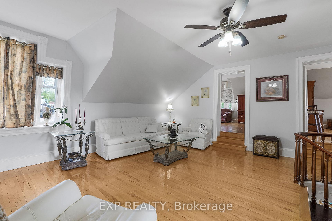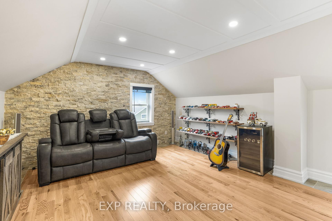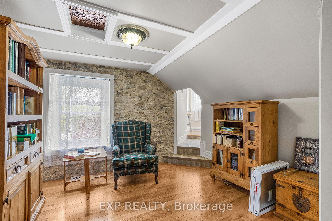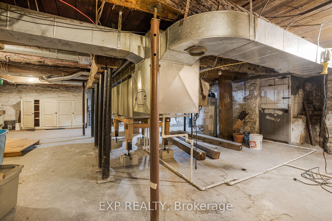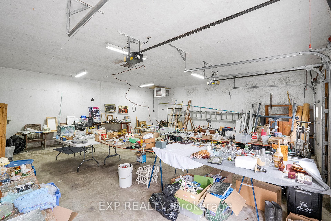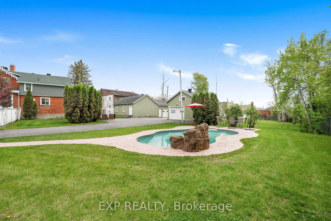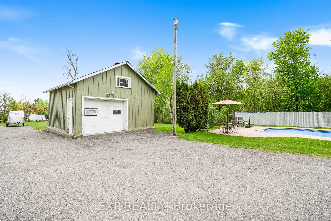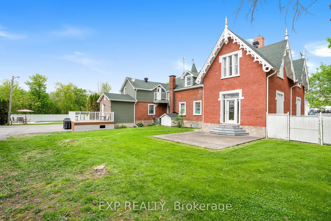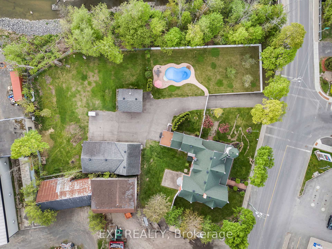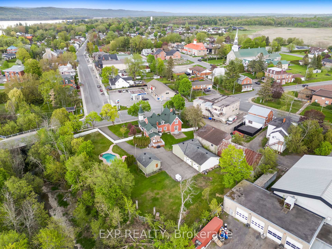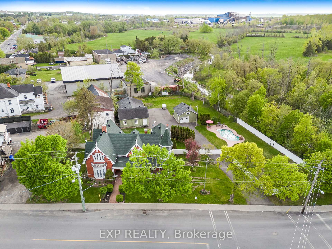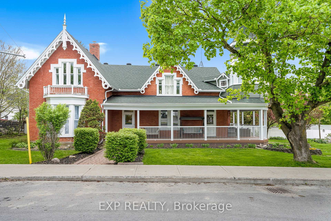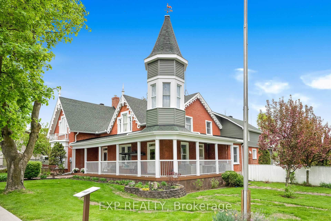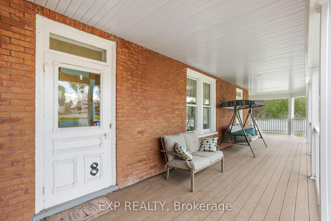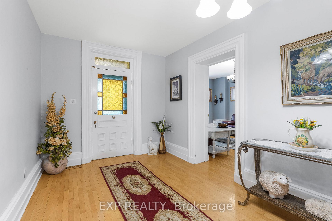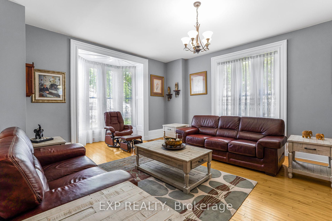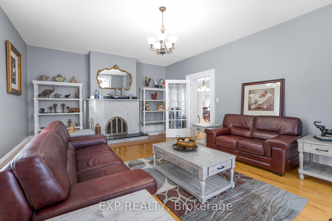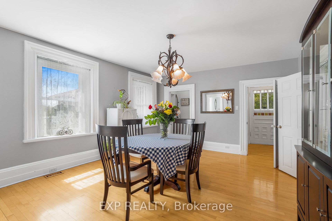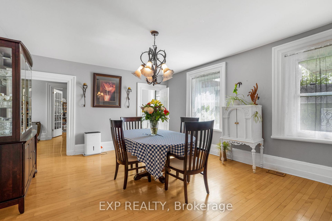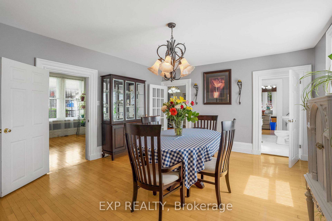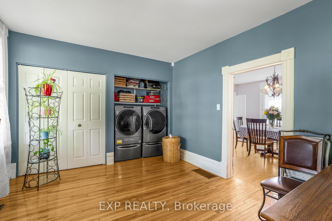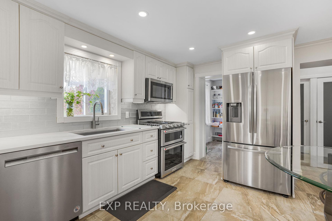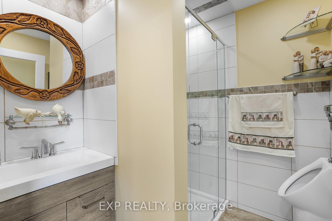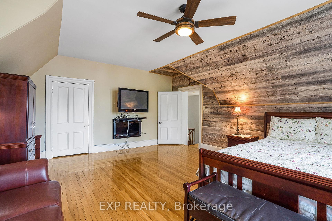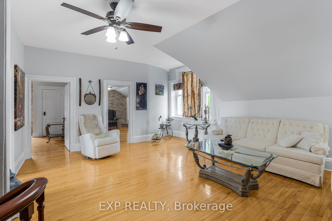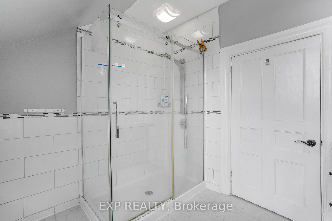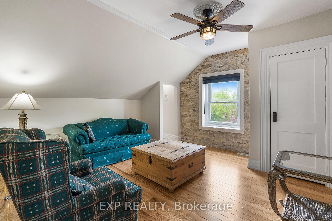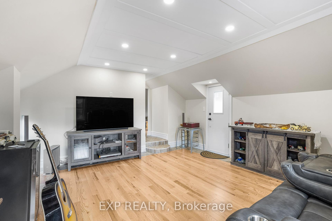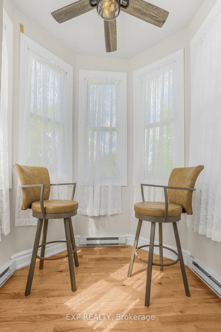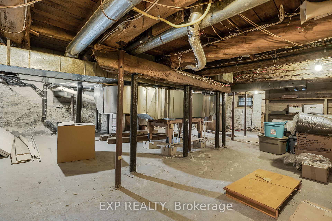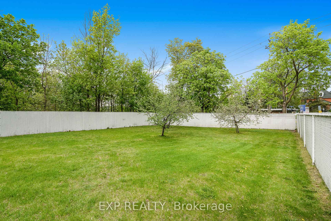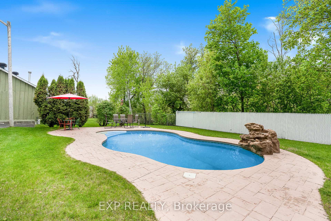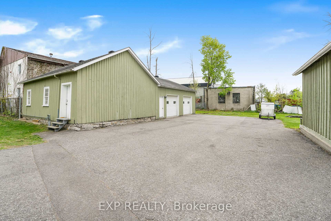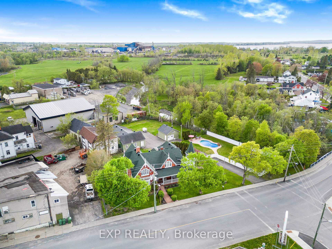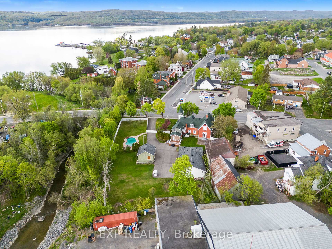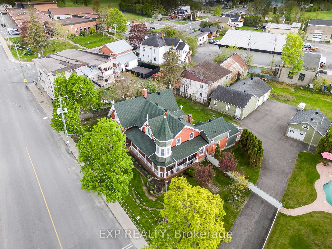$1,200,000
Available - For Sale
Listing ID: X12155131
8 JOHN Stre , Champlain, K0B 1K0, Prescott and Rus
| Welcome to the Proulx House, a distinguished 1885 Victorian residence crafted by Eden Philo Johnson, whose lineage ties to the last seignior of L'Orignal. A true architectural treasure, this red brick home stands as a prime example of Neo-Gothic design, featuring two striking front gables with elaborate ornamentation and a commanding pointed tower. Thoughtfully updated with many renovations throughout, this home effortlessly blends historic charm with modern comfort. Step inside to discover a spacious, light-filled main level, where high ceilings, original moldings, and gleaming hardwood floors extend throughout the formal dining room, elegant living room with a marble-accented wood-burning fireplace, sitting room, and inviting family room.The renovated chefs kitchen is complete with granite countertops, stainless steel appliances, and a walk-in pantry. Two offices on the main floor offer ideal spaces for work or study, while a modern 3-piece bathroom and a stylish powder room add everyday functionality. The sweeping circular staircase leads to an expansive second level, where four generously sized bedrooms await. The fourth bedroom offers a private walk-out to a charming balcony - perfect for quiet mornings or sunset views. This level also features a large family room and an additional sitting area, providing ample space for relaxation and family living.Outdoors, the fully fenced yard is your private retreat, showcasing a saltwater in-ground pool surrounded by mature landscaping. The property also includes a single detached garage and an oversized double garage/workshop - ideal for storage, hobbies, or additional parking.Rich in history, enhanced by modern updates, and filled with character, the Proulx House is a rare opportunity to own a landmark home in the heart of L'Orignal. |
| Price | $1,200,000 |
| Taxes: | $3966.00 |
| Occupancy: | Owner |
| Address: | 8 JOHN Stre , Champlain, K0B 1K0, Prescott and Rus |
| Lot Size: | 55.53 x 211.50 (Feet) |
| Directions/Cross Streets: | Longueuil St & John St. |
| Rooms: | 12 |
| Rooms +: | 0 |
| Bedrooms: | 4 |
| Bedrooms +: | 0 |
| Family Room: | T |
| Basement: | Crawl Space, Partially Fi |
| Level/Floor | Room | Length(ft) | Width(ft) | Descriptions | |
| Room 1 | Main | Foyer | 8.63 | 18.53 | |
| Room 2 | Main | Bathroom | 8.66 | 4.36 | 2 Pc Bath |
| Room 3 | Main | Living Ro | 15.78 | 22.7 | |
| Room 4 | Main | Office | 15.84 | 18.4 | |
| Room 5 | Main | Dining Ro | 17.52 | 13.38 | |
| Room 6 | Main | Office | 19.78 | 11.48 | |
| Room 7 | Main | Other | 1.44 | 4.46 | |
| Room 8 | Main | Other | 5.05 | 4.92 | |
| Room 9 | Main | Kitchen | 12.56 | 16.5 | |
| Room 10 | Main | Pantry | 7.15 | 7.48 | |
| Room 11 | Main | Other | 8.79 | 9.68 | |
| Room 12 | Main | Bathroom | 6.43 | 6.3 | 3 Pc Bath |
| Room 13 | Second | Other | 6.99 | 6.72 | |
| Room 14 | Second | Primary B | 15.84 | 19.52 | |
| Room 15 | Second | Bedroom 2 | 15.78 | 19.78 |
| Washroom Type | No. of Pieces | Level |
| Washroom Type 1 | 3 | Main |
| Washroom Type 2 | 2 | Main |
| Washroom Type 3 | 4 | Second |
| Washroom Type 4 | 0 | |
| Washroom Type 5 | 0 |
| Total Area: | 0.00 |
| Property Type: | Detached |
| Style: | 2-Storey |
| Exterior: | Brick |
| Garage Type: | Detached |
| Drive Parking Spaces: | 11 |
| Pool: | Inground |
| Approximatly Square Footage: | 3500-5000 |
| Property Features: | Rec./Commun., Beach |
| CAC Included: | N |
| Water Included: | N |
| Cabel TV Included: | N |
| Common Elements Included: | N |
| Heat Included: | N |
| Parking Included: | N |
| Condo Tax Included: | N |
| Building Insurance Included: | N |
| Fireplace/Stove: | Y |
| Heat Type: | Forced Air |
| Central Air Conditioning: | Central Air |
| Central Vac: | N |
| Laundry Level: | Syste |
| Ensuite Laundry: | F |
| Sewers: | Sewer |
$
%
Years
This calculator is for demonstration purposes only. Always consult a professional
financial advisor before making personal financial decisions.
| Although the information displayed is believed to be accurate, no warranties or representations are made of any kind. |
| EXP REALTY |
|
|

Edward Matar
Sales Representative
Dir:
416-917-6343
Bus:
416-745-2300
Fax:
416-745-1952
| Book Showing | Email a Friend |
Jump To:
At a Glance:
| Type: | Freehold - Detached |
| Area: | Prescott and Russell |
| Municipality: | Champlain |
| Neighbourhood: | 611 - L'Orignal |
| Style: | 2-Storey |
| Lot Size: | 55.53 x 211.50(Feet) |
| Tax: | $3,966 |
| Beds: | 4 |
| Baths: | 3 |
| Fireplace: | Y |
| Pool: | Inground |
Locatin Map:
Payment Calculator:
