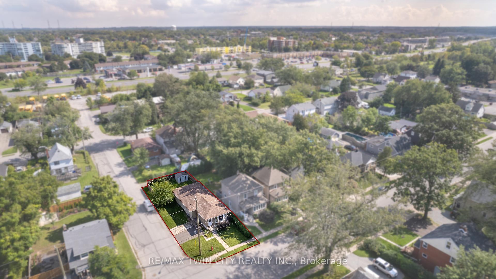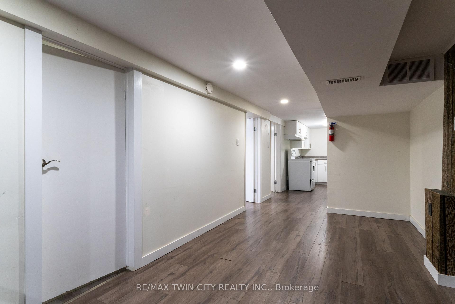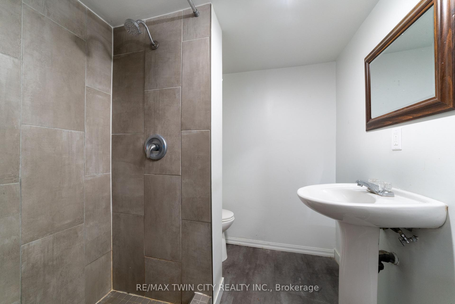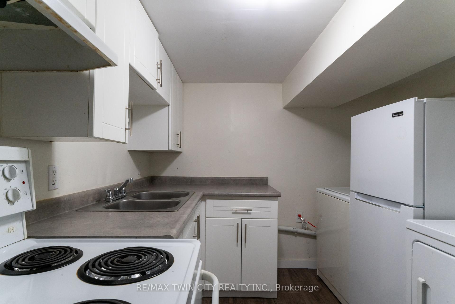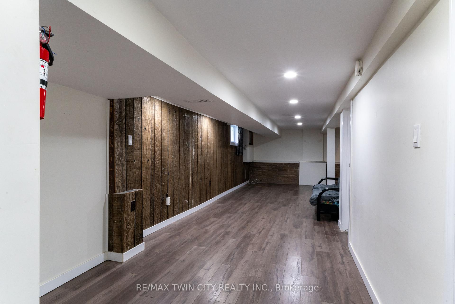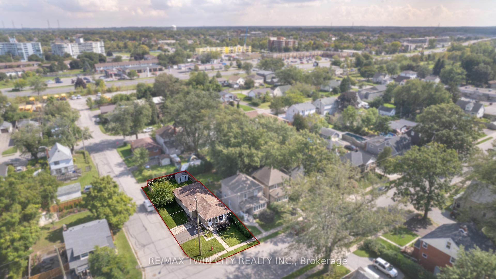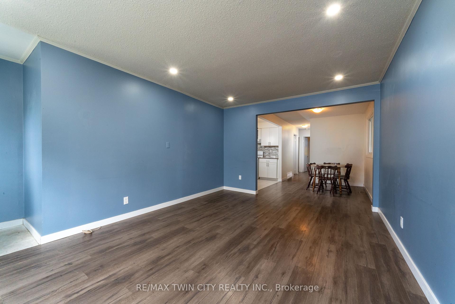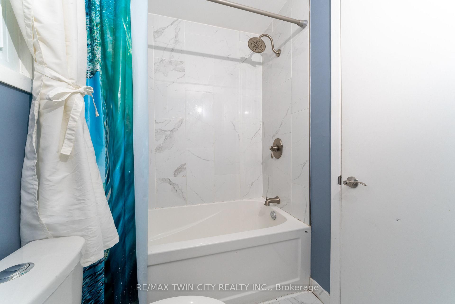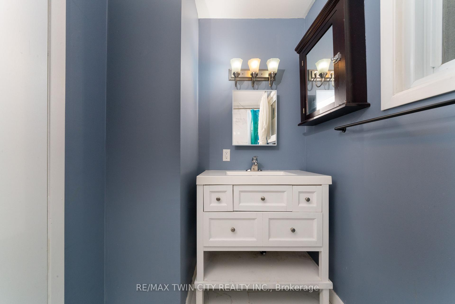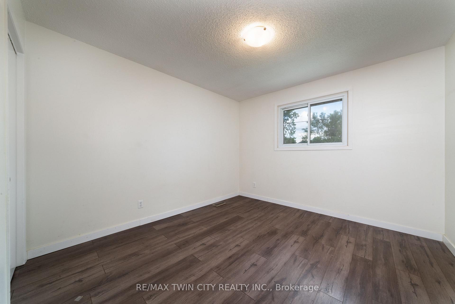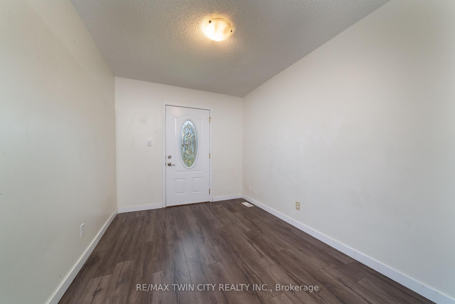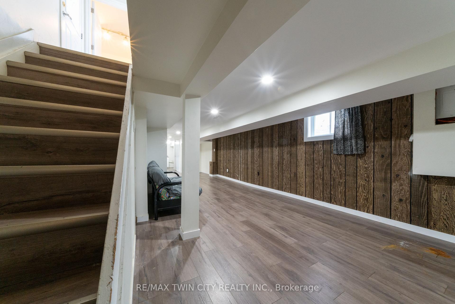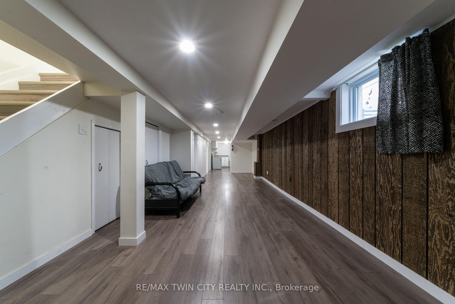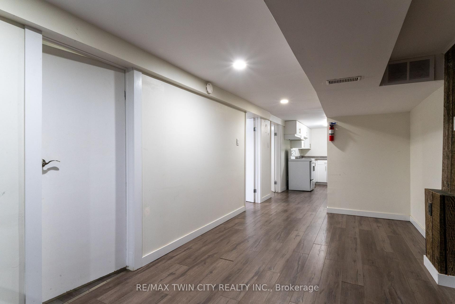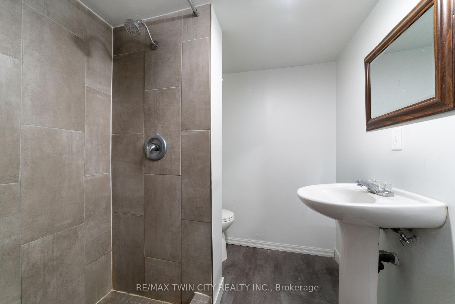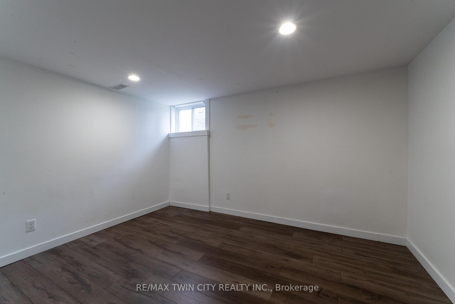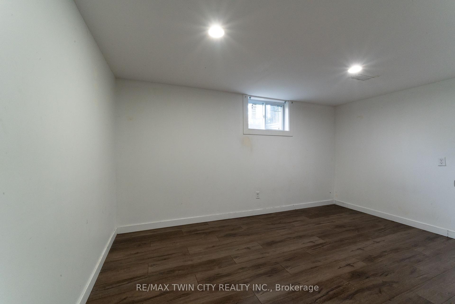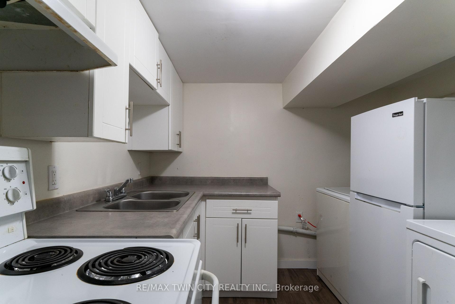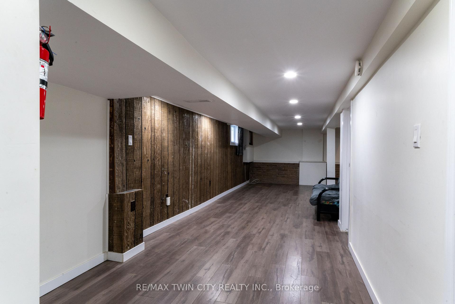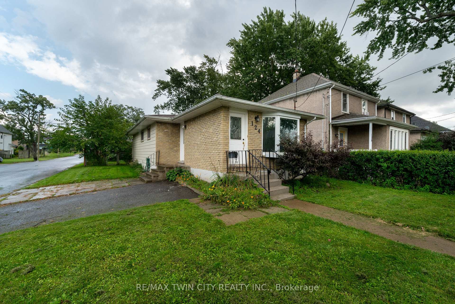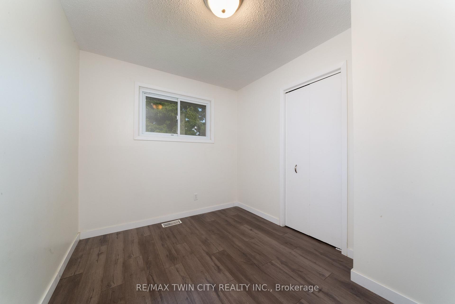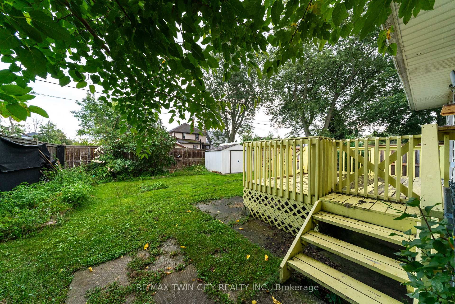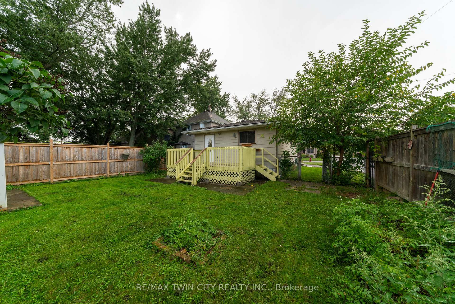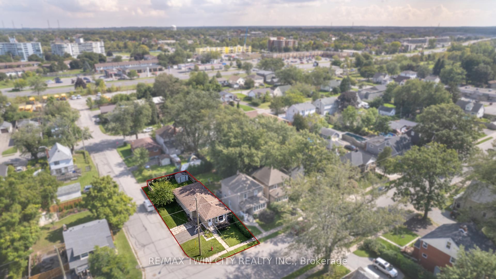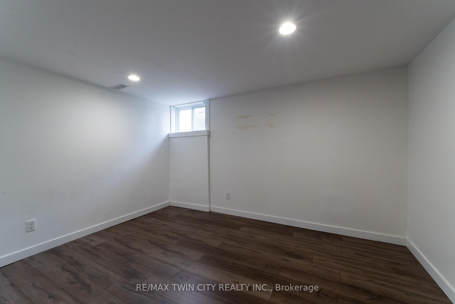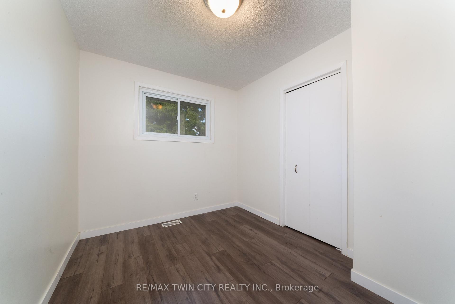$525,000
Available - For Sale
Listing ID: X12154032
124 Oakland Aven , Welland, L3C 2C3, Niagara
| Looking to buy your first home? Why not start as an investor, too? Or maybe its time to downsize without giving up space and flexibility. This unique bungalow in the heart of Welland might be exactly what youre looking for. Featuring 3+2 bedrooms, 2 bathrooms, and a private in-law suite, this home is designed to adapt to your lifestylewhether that means hosting guests, generating rental income, or creating your own personal bar or studio space. Recent upgrades include a new furnace and central air unit (both 2018), giving you peace of mind and year-round comfort. Step outside to a large deck and fully fenced yard, perfect for summer barbecues or evening campfires under the stars. Situated on a spacious corner lot, you're just minutes from everythingschools, restaurants, shopping centres, golf courses, public transit, trails, and more. Plus, with easy access to major highways, you can reach five Niagara municipalities within 30 minutes. Whether you're a first-time buyer, investor, or looking for your next chapterthis home checks all the boxes. Book your private showing today and see the potential for yourself. |
| Price | $525,000 |
| Taxes: | $2940.53 |
| Occupancy: | Tenant |
| Address: | 124 Oakland Aven , Welland, L3C 2C3, Niagara |
| Directions/Cross Streets: | Drew St and Oakland Ave |
| Rooms: | 10 |
| Bedrooms: | 5 |
| Bedrooms +: | 0 |
| Family Room: | F |
| Basement: | Finished |
| Level/Floor | Room | Length(ft) | Width(ft) | Descriptions | |
| Room 1 | Main | Bedroom | 11.32 | 10.59 | |
| Room 2 | Main | Bedroom | 11.32 | 8.33 | |
| Room 3 | Main | Bedroom | 10.5 | 7.74 | |
| Room 4 | Main | Kitchen | 10.92 | 10.17 | |
| Room 5 | Basement | Bedroom | 8.76 | 11.68 | |
| Room 6 | Basement | Bedroom | 8.76 | 13.15 | |
| Room 7 | Basement | Kitchen | 8 | 8.76 | |
| Room 8 | Basement | Living Ro | 9.32 | 8.33 |
| Washroom Type | No. of Pieces | Level |
| Washroom Type 1 | 4 | |
| Washroom Type 2 | 3 | |
| Washroom Type 3 | 0 | |
| Washroom Type 4 | 0 | |
| Washroom Type 5 | 0 |
| Total Area: | 0.00 |
| Property Type: | Detached |
| Style: | Bungalow |
| Exterior: | Brick, Vinyl Siding |
| Garage Type: | None |
| Drive Parking Spaces: | 2 |
| Pool: | None |
| Approximatly Square Footage: | 700-1100 |
| CAC Included: | N |
| Water Included: | N |
| Cabel TV Included: | N |
| Common Elements Included: | N |
| Heat Included: | N |
| Parking Included: | N |
| Condo Tax Included: | N |
| Building Insurance Included: | N |
| Fireplace/Stove: | N |
| Heat Type: | Forced Air |
| Central Air Conditioning: | Central Air |
| Central Vac: | N |
| Laundry Level: | Syste |
| Ensuite Laundry: | F |
| Sewers: | Sewer |
$
%
Years
This calculator is for demonstration purposes only. Always consult a professional
financial advisor before making personal financial decisions.
| Although the information displayed is believed to be accurate, no warranties or representations are made of any kind. |
| RE/MAX TWIN CITY REALTY INC. |
|
|

Edward Matar
Sales Representative
Dir:
416-917-6343
Bus:
416-745-2300
Fax:
416-745-1952
| Virtual Tour | Book Showing | Email a Friend |
Jump To:
At a Glance:
| Type: | Freehold - Detached |
| Area: | Niagara |
| Municipality: | Welland |
| Neighbourhood: | Dufferin Grove |
| Style: | Bungalow |
| Tax: | $2,940.53 |
| Beds: | 5 |
| Baths: | 2 |
| Fireplace: | N |
| Pool: | None |
Locatin Map:
Payment Calculator:
