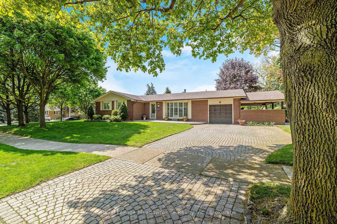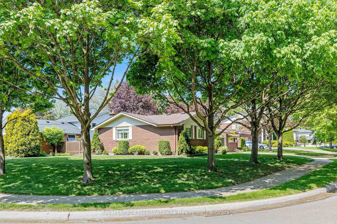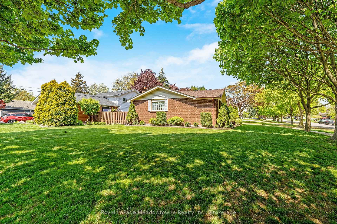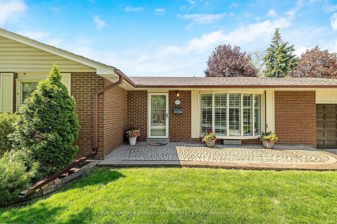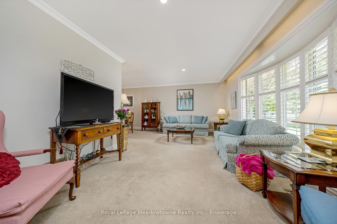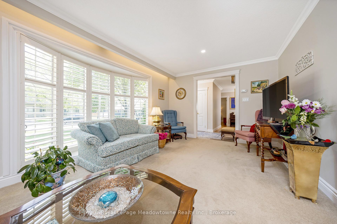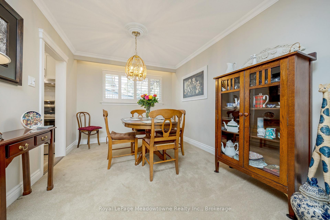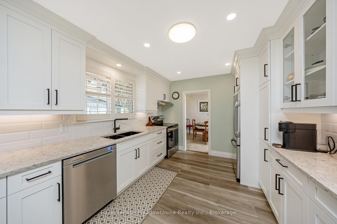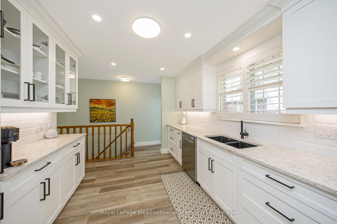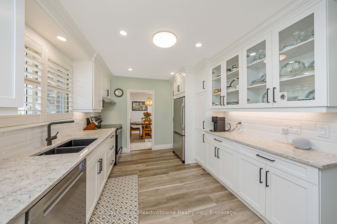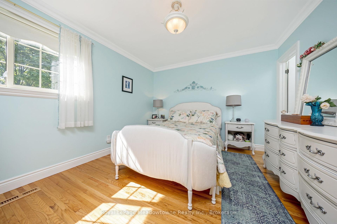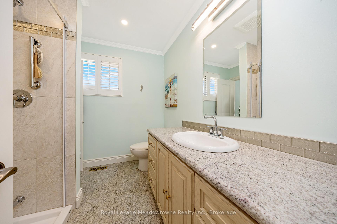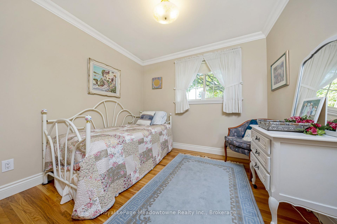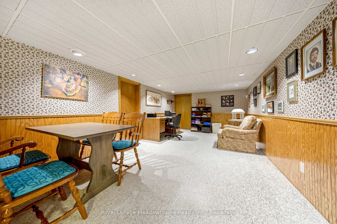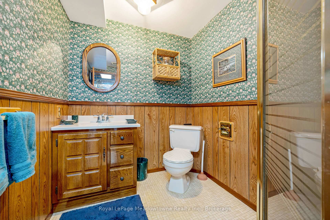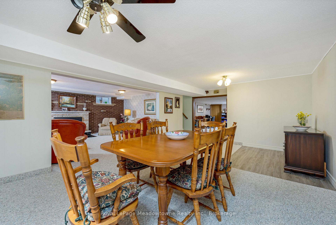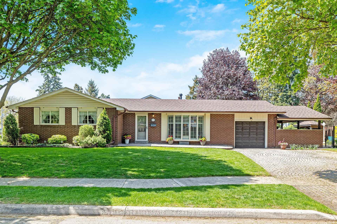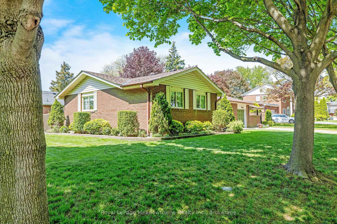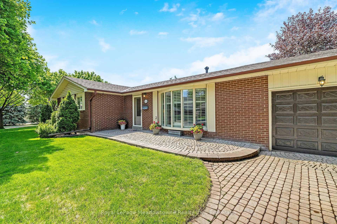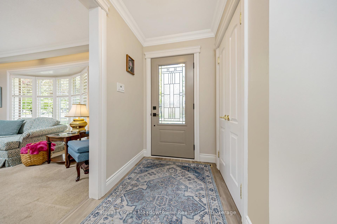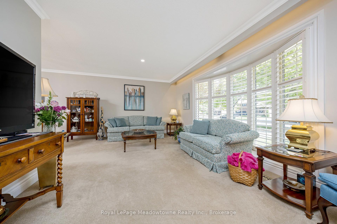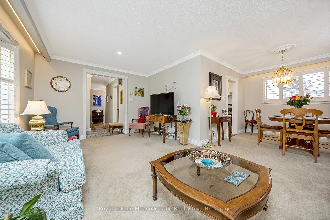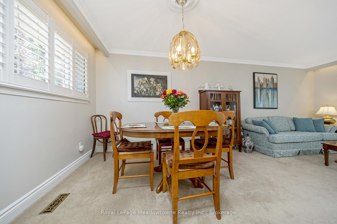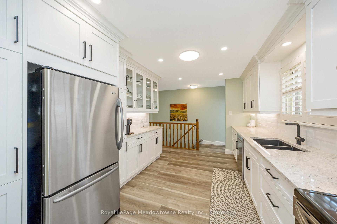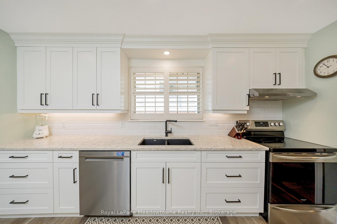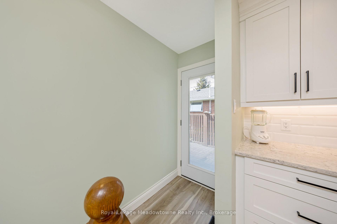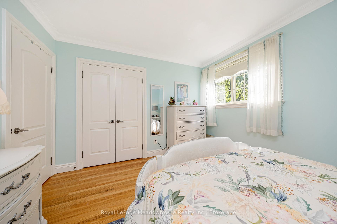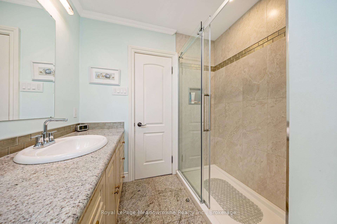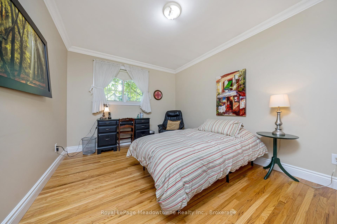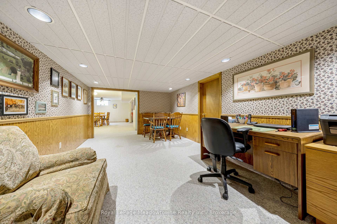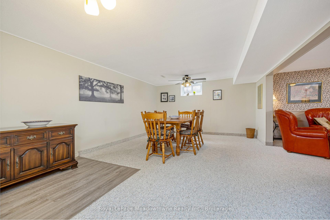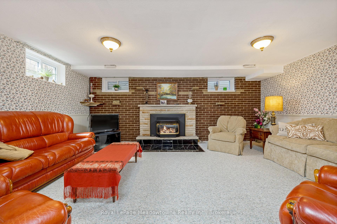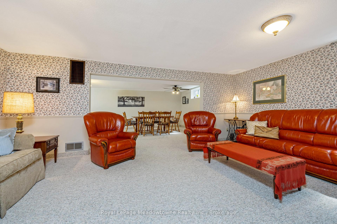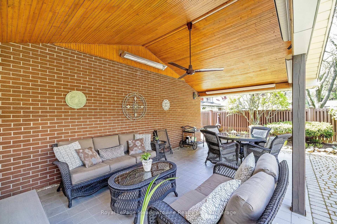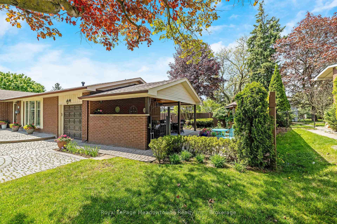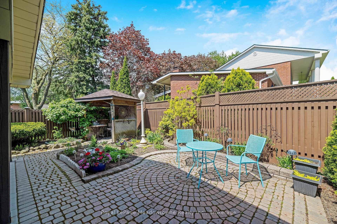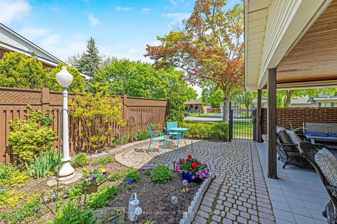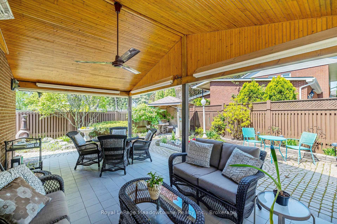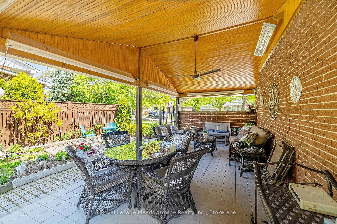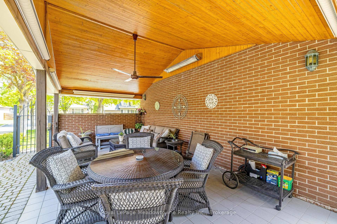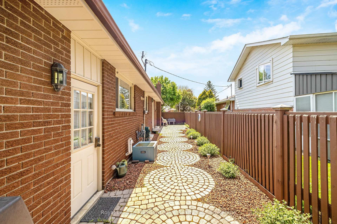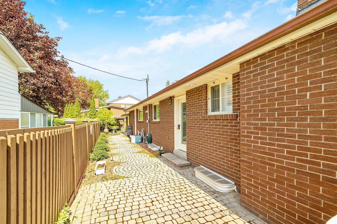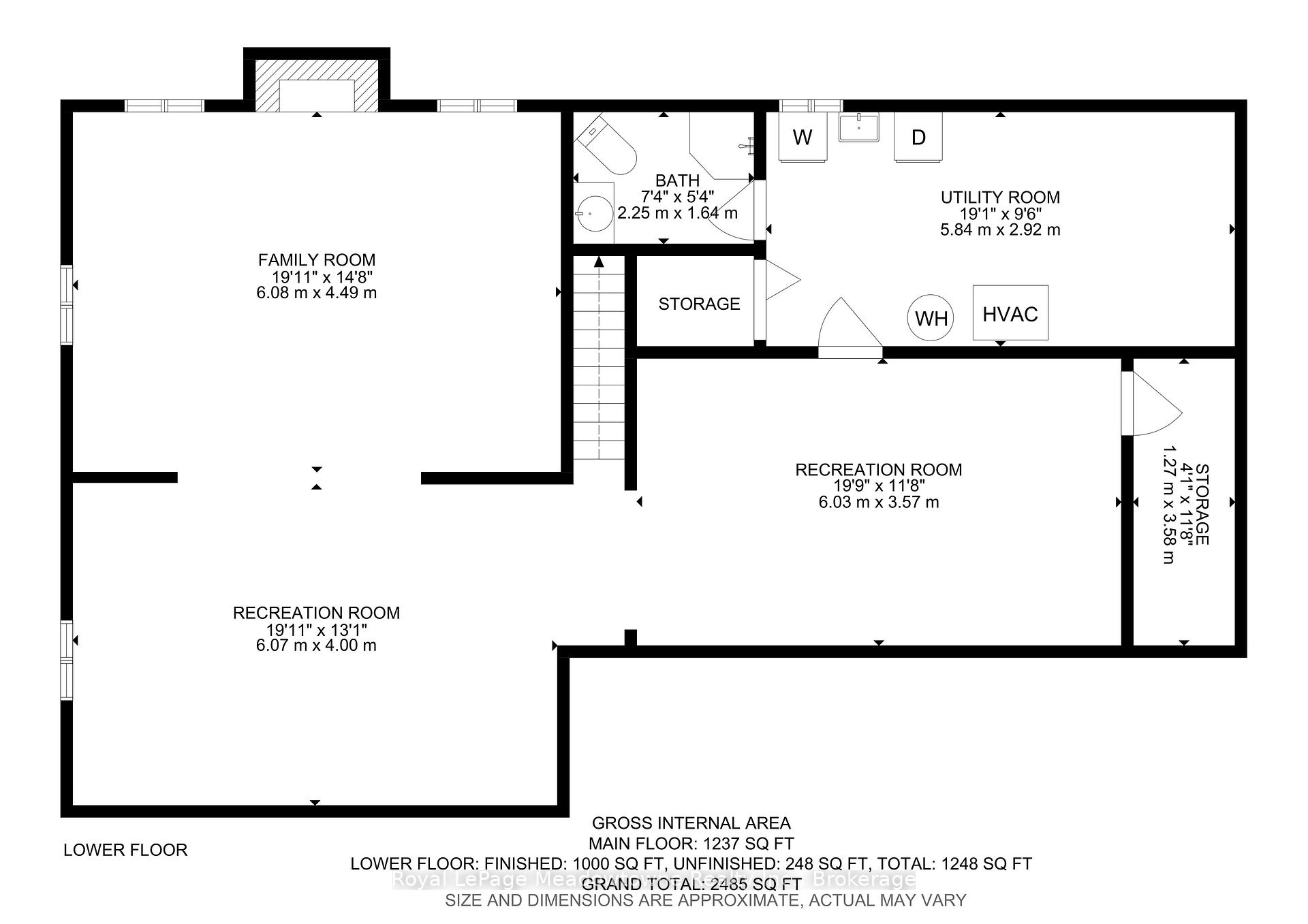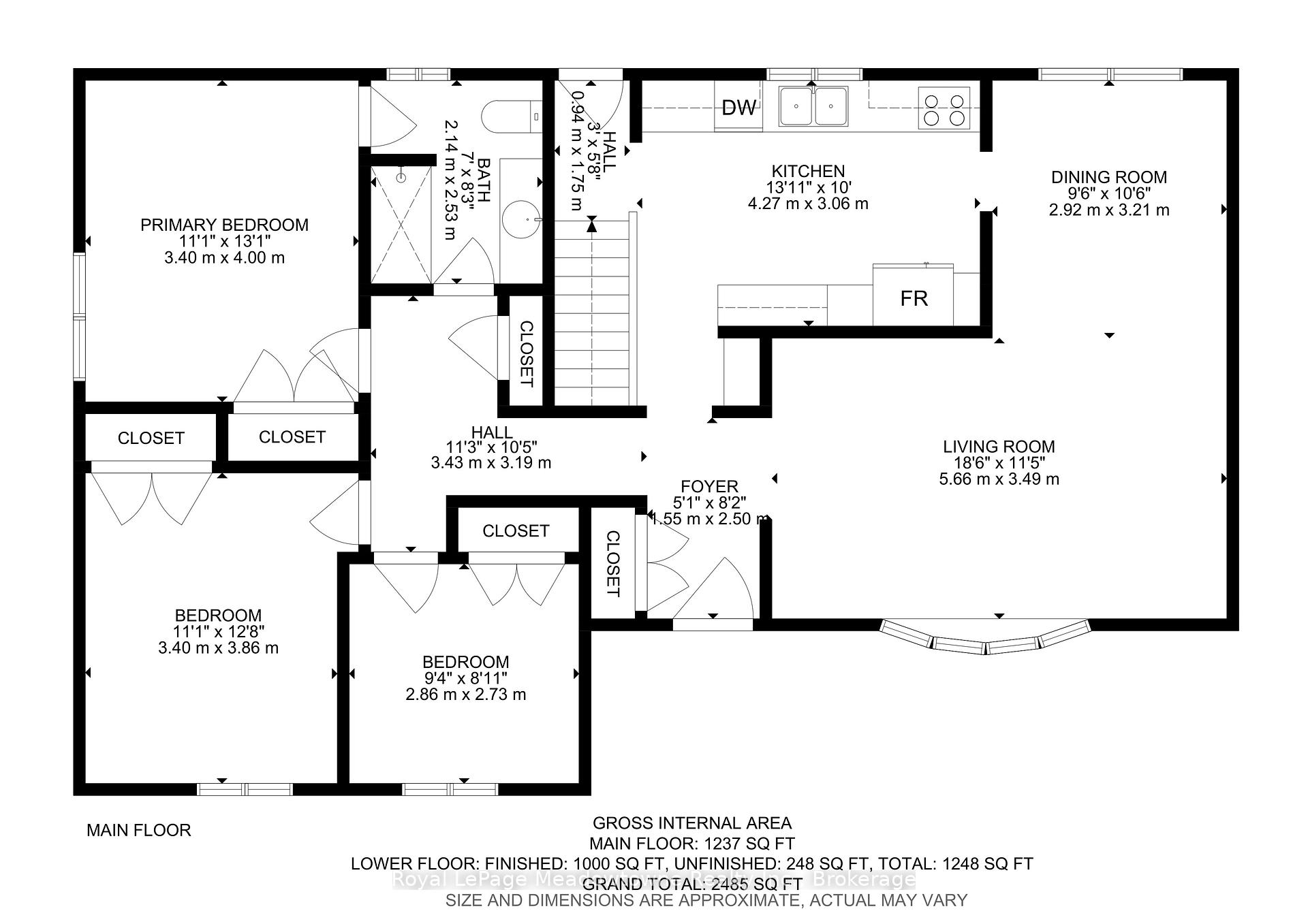$999,900
Available - For Sale
Listing ID: W12153840
391 Highside Driv , Milton, L9T 1W9, Halton
| Presenting 391 Highside Drive - A meticulously maintained bungalow on a large corner lot in sought-after Old Milton. Surrounded by mature trees and full of charm, this home offers great curb appeal and a comfortable layout. Inside you'll find three bedrooms, an updated main bathroom, a renovated kitchen, and bright living and dining rooms with crown moulding throughout. The fully finished basement adds a second bathroom and plenty of extra living space perfect for a rec room, hobby area, or home office. Convenient rear access opens to basement stairs, providing potential for a separate entrance. Step outside to a private side yard with a secret garden feel, and enjoy the covered patio with heater for an extended outdoor season. The interlock driveway accommodates three cars, and a single-car garage allows for secure parking and storage. A rare find in a prime location - this home is move-in ready and full of character. |
| Price | $999,900 |
| Taxes: | $4312.00 |
| Assessment Year: | 2024 |
| Occupancy: | Owner |
| Address: | 391 Highside Driv , Milton, L9T 1W9, Halton |
| Directions/Cross Streets: | Ontario/Woodward |
| Rooms: | 6 |
| Rooms +: | 3 |
| Bedrooms: | 3 |
| Bedrooms +: | 0 |
| Family Room: | F |
| Basement: | Full, Finished |
| Level/Floor | Room | Length(ft) | Width(ft) | Descriptions | |
| Room 1 | Main | Kitchen | 14.01 | 10.04 | |
| Room 2 | Main | Living Ro | 18.56 | 11.45 | |
| Room 3 | Main | Dining Ro | 9.58 | 10.53 | |
| Room 4 | Main | Primary B | 11.15 | 13.12 | |
| Room 5 | Main | Bedroom | 11.15 | 12.66 | |
| Room 6 | Main | Bedroom | 9.38 | 8.95 | |
| Room 7 | Basement | Family Ro | 19.94 | 14.73 | |
| Room 8 | Basement | Recreatio | 19.91 | 13.12 | |
| Room 9 | Basement | Office | 19.78 | 11.71 |
| Washroom Type | No. of Pieces | Level |
| Washroom Type 1 | 3 | Main |
| Washroom Type 2 | 3 | Basement |
| Washroom Type 3 | 0 | |
| Washroom Type 4 | 0 | |
| Washroom Type 5 | 0 |
| Total Area: | 0.00 |
| Property Type: | Detached |
| Style: | Bungalow |
| Exterior: | Brick |
| Garage Type: | Attached |
| Drive Parking Spaces: | 3 |
| Pool: | None |
| Approximatly Square Footage: | 1100-1500 |
| CAC Included: | N |
| Water Included: | N |
| Cabel TV Included: | N |
| Common Elements Included: | N |
| Heat Included: | N |
| Parking Included: | N |
| Condo Tax Included: | N |
| Building Insurance Included: | N |
| Fireplace/Stove: | Y |
| Heat Type: | Forced Air |
| Central Air Conditioning: | Central Air |
| Central Vac: | N |
| Laundry Level: | Syste |
| Ensuite Laundry: | F |
| Sewers: | Sewer |
$
%
Years
This calculator is for demonstration purposes only. Always consult a professional
financial advisor before making personal financial decisions.
| Although the information displayed is believed to be accurate, no warranties or representations are made of any kind. |
| Royal LePage Meadowtowne Realty Inc., Brokerage |
|
|

Edward Matar
Sales Representative
Dir:
416-917-6343
Bus:
416-745-2300
Fax:
416-745-1952
| Virtual Tour | Book Showing | Email a Friend |
Jump To:
At a Glance:
| Type: | Freehold - Detached |
| Area: | Halton |
| Municipality: | Milton |
| Neighbourhood: | 1035 - OM Old Milton |
| Style: | Bungalow |
| Tax: | $4,312 |
| Beds: | 3 |
| Baths: | 2 |
| Fireplace: | Y |
| Pool: | None |
Locatin Map:
Payment Calculator:
