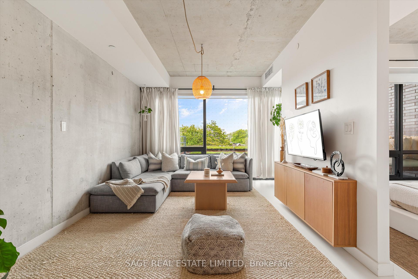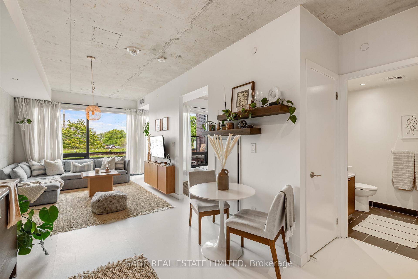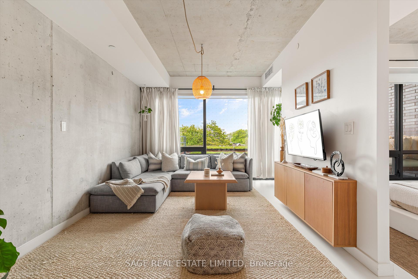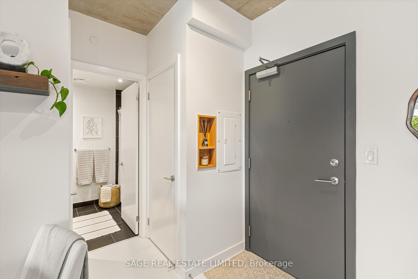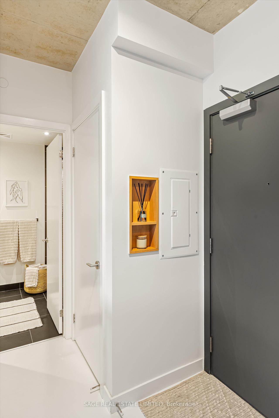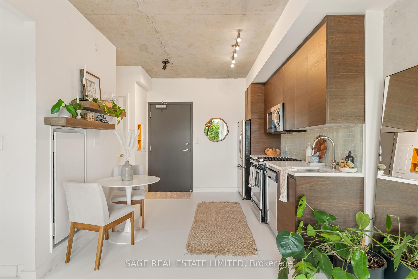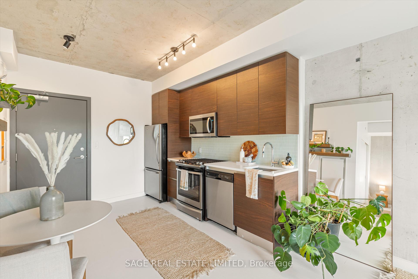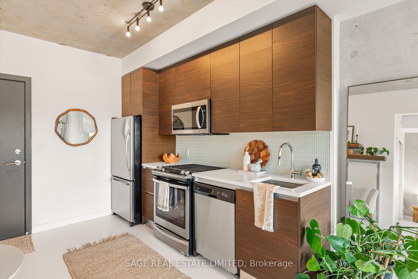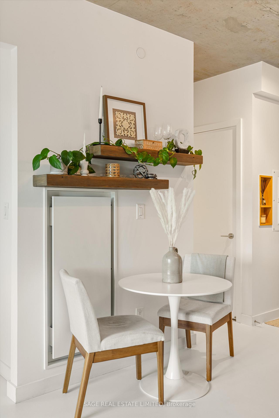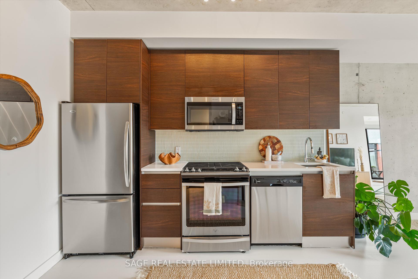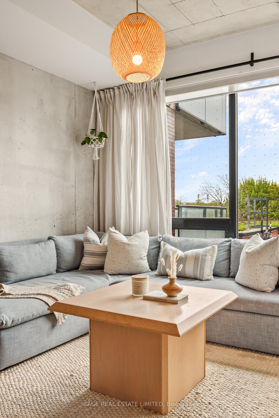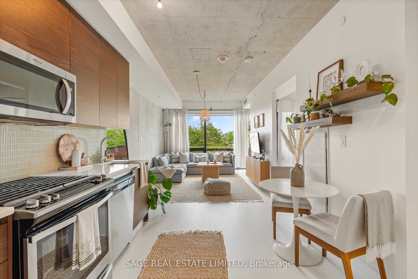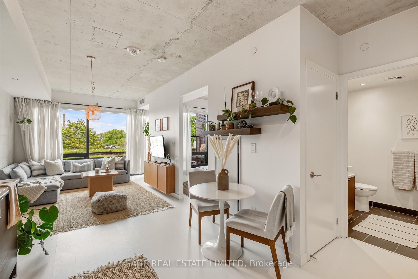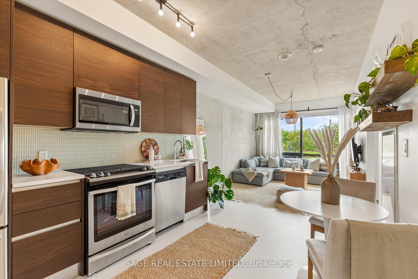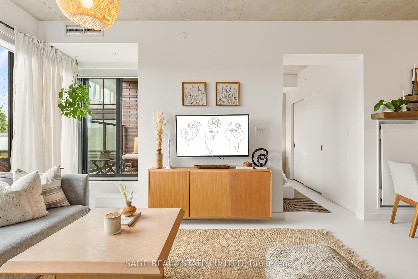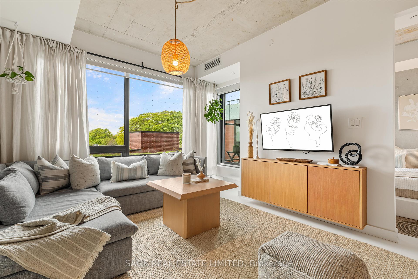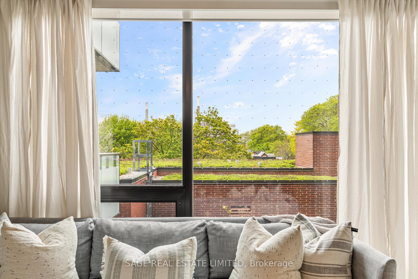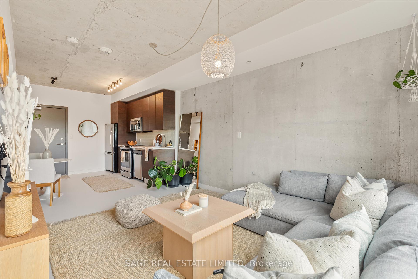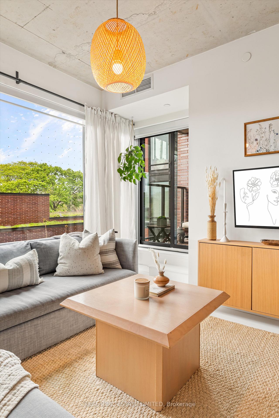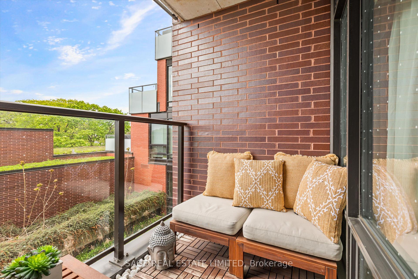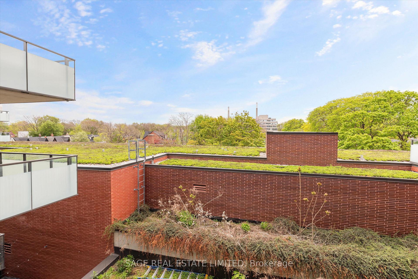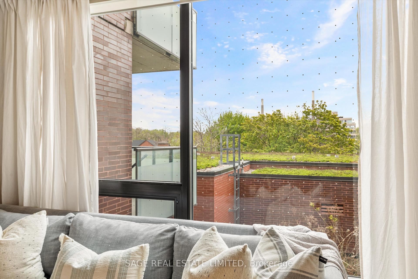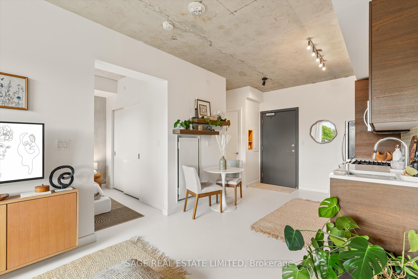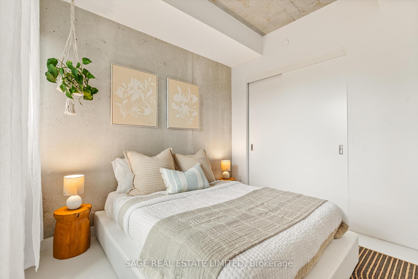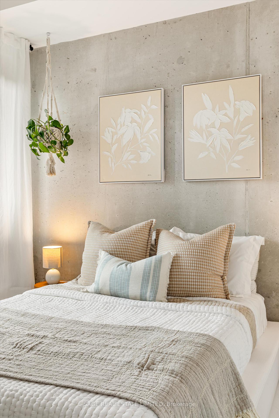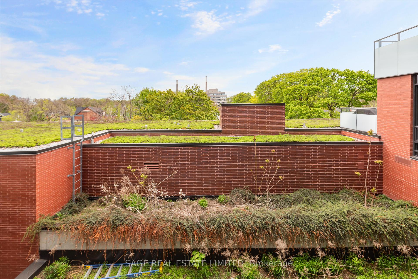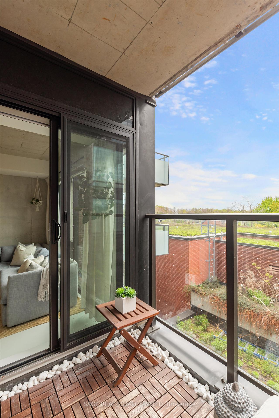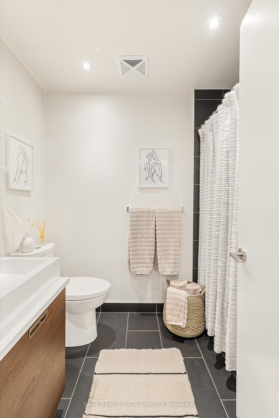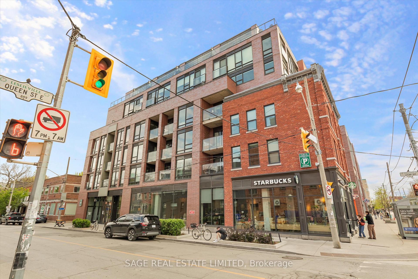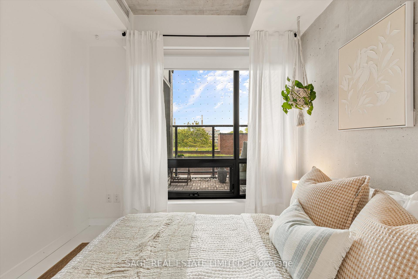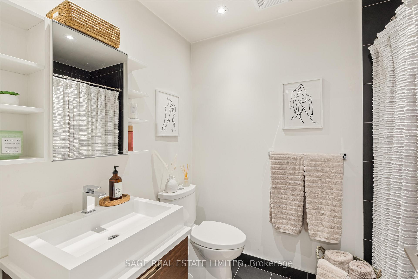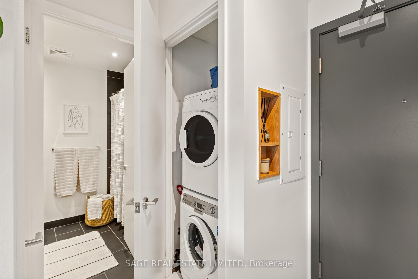$683,000
Available - For Sale
Listing ID: E12152336
246 Logan Aven , Toronto, M4M 0E9, Toronto
| Welcome to The Logan Residences, Leslieville's premier boutique building! Conveniently located in the epicentre of all the action, this 1 bed soft loft offers a unique blend of style and functionality. Tastefully upgraded throughout, this isn't your typical cookie cutter condo, with no expense spared on new floors, built in nooks, custom storage, light fixtures, gas stove and full sized appliances. Enjoy the floor to ceiling windows and extra wide floor plan which ensures no wasted space.The expansive south-facing layout is bathed in natural light and situated atop the building's green roof, providing serene views of the neighbourhoods charming residential streets. Ample storage with large bedroom closet and oversized locker. Cozy balcony, that's perfectly tucked away for maximum privacy. Ideal for first time home buyers and savvy investors with high rents and low maintenance fees. The unit offers positive cash flow with current interest rates and has been rented furnished, for $3,500/month over the past 1.5 years. This condo can be sold fully furnished - a turnkey opportunity in one of Toronto's most vibrant communities. Enjoy TTC, banks, LCBO, Shoppers, boutique bars and restaurants, gyms, parks, farmers markets and artisanal shops right at your front door. Steps to the future Ontario Line. 1 Parking Spot & 1 Locker. Building amenities: party room with terrace and conference room. Unit is freshly painted and new barn door will be installed for the bedroom this weekend. |
| Price | $683,000 |
| Taxes: | $2474.76 |
| Occupancy: | Owner |
| Address: | 246 Logan Aven , Toronto, M4M 0E9, Toronto |
| Postal Code: | M4M 0E9 |
| Province/State: | Toronto |
| Directions/Cross Streets: | Logan Ave & Queen Street |
| Washroom Type | No. of Pieces | Level |
| Washroom Type 1 | 3 | |
| Washroom Type 2 | 0 | |
| Washroom Type 3 | 0 | |
| Washroom Type 4 | 0 | |
| Washroom Type 5 | 0 |
| Total Area: | 0.00 |
| Approximatly Age: | 6-10 |
| Sprinklers: | Conc |
| Washrooms: | 1 |
| Heat Type: | Heat Pump |
| Central Air Conditioning: | Central Air |
$
%
Years
This calculator is for demonstration purposes only. Always consult a professional
financial advisor before making personal financial decisions.
| Although the information displayed is believed to be accurate, no warranties or representations are made of any kind. |
| SAGE REAL ESTATE LIMITED |
|
|

Edward Matar
Sales Representative
Dir:
416-917-6343
Bus:
416-745-2300
Fax:
416-745-1952
| Book Showing | Email a Friend |
Jump To:
At a Glance:
| Type: | Com - Common Element Con |
| Area: | Toronto |
| Municipality: | Toronto E01 |
| Neighbourhood: | South Riverdale |
| Style: | Multi-Level |
| Approximate Age: | 6-10 |
| Tax: | $2,474.76 |
| Maintenance Fee: | $474.03 |
| Beds: | 1 |
| Baths: | 1 |
| Fireplace: | N |
Locatin Map:
Payment Calculator:
