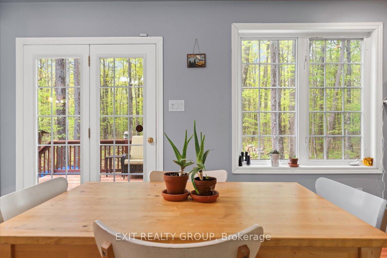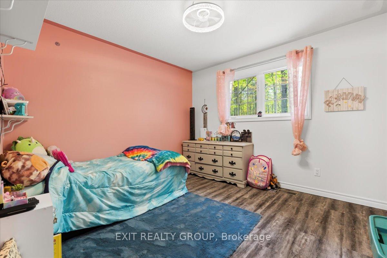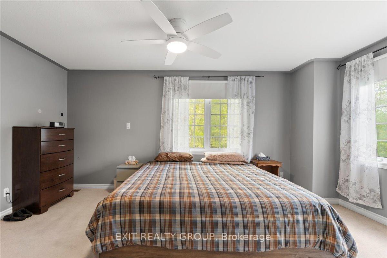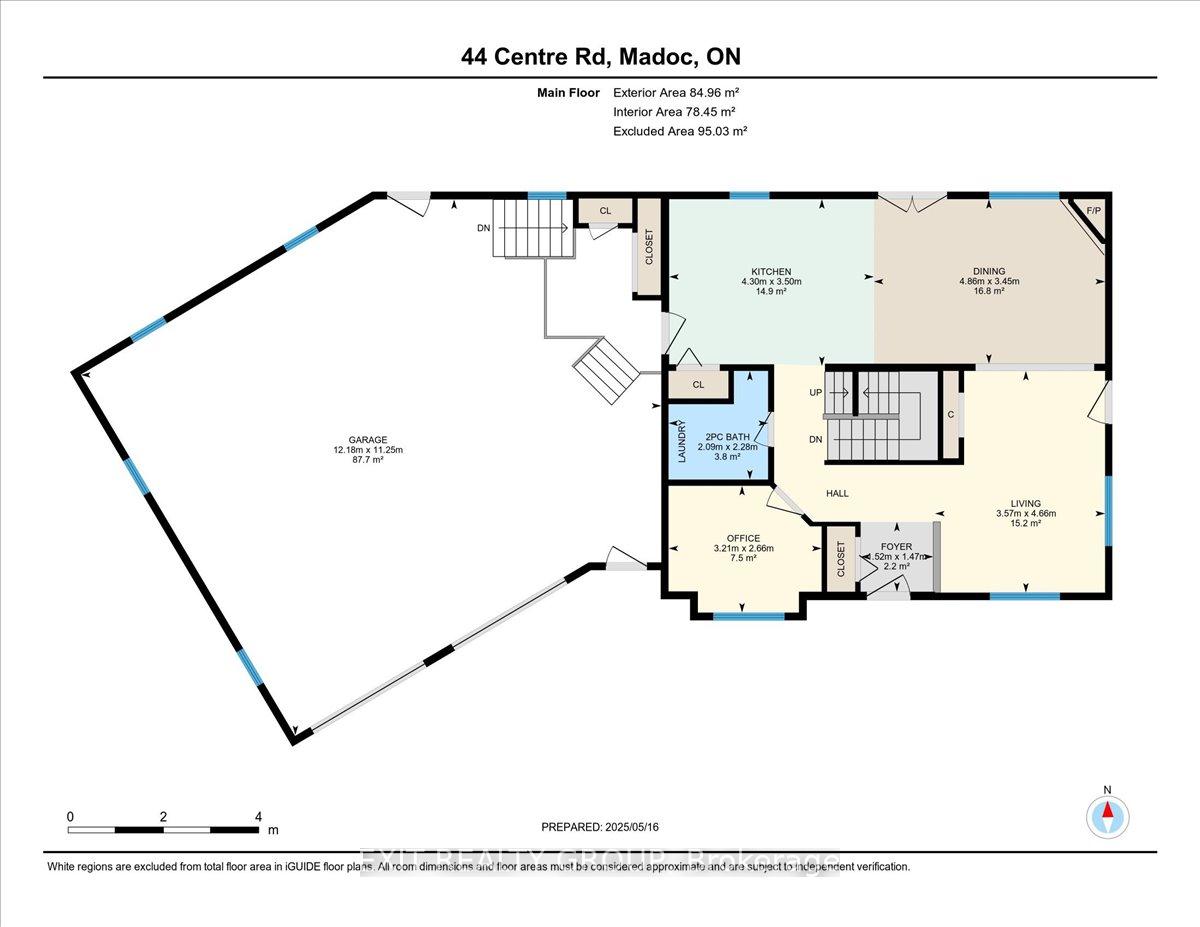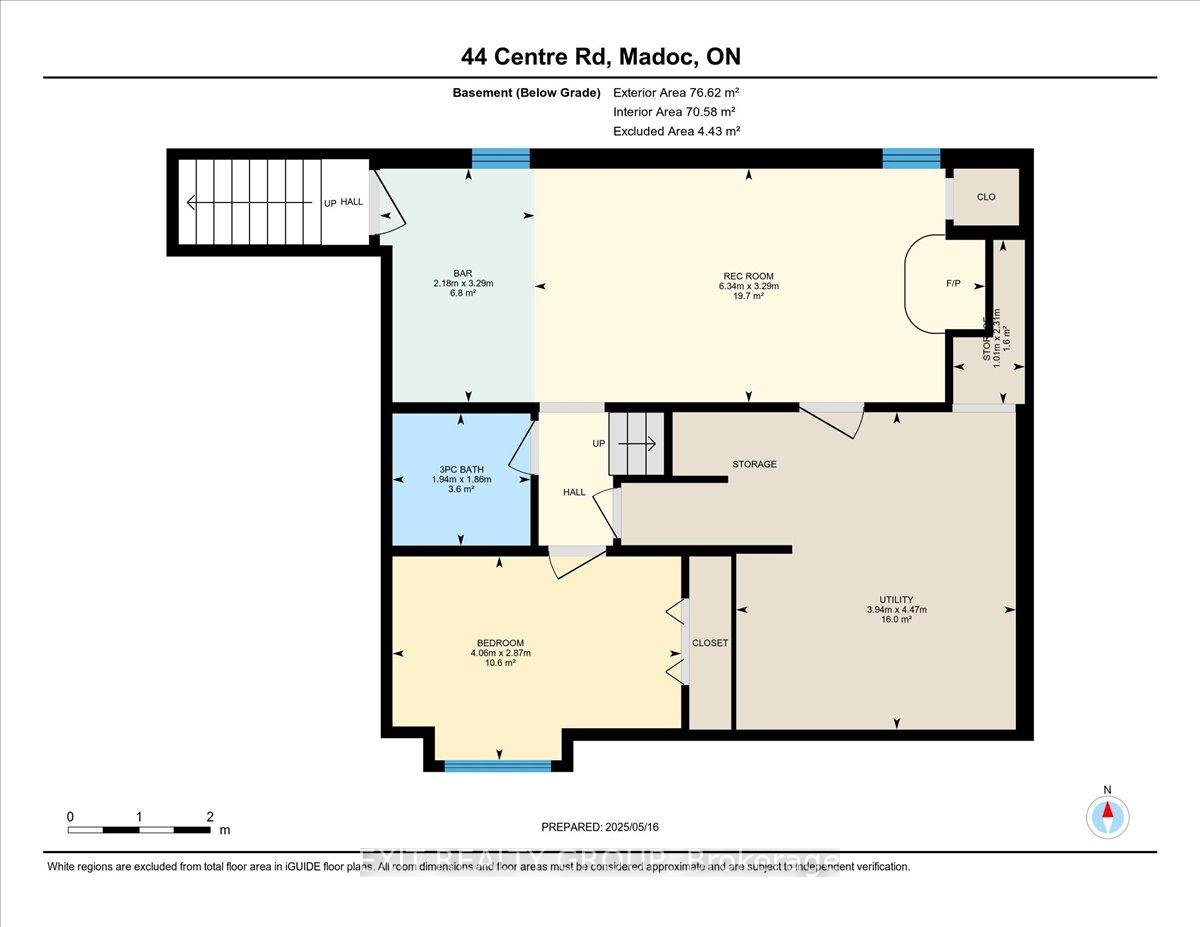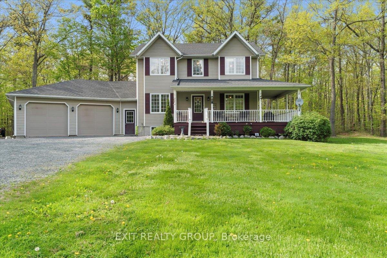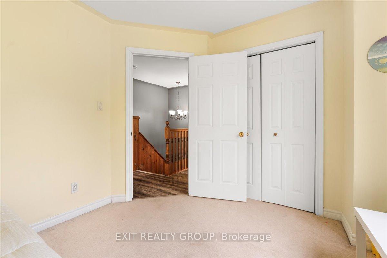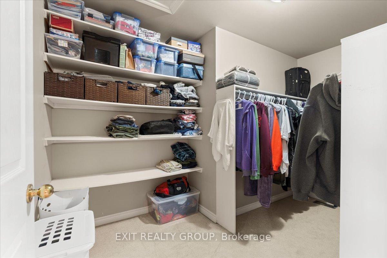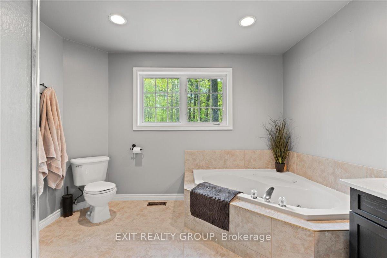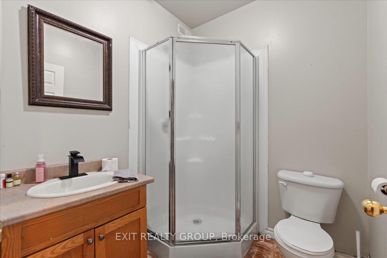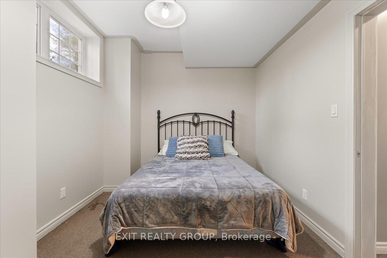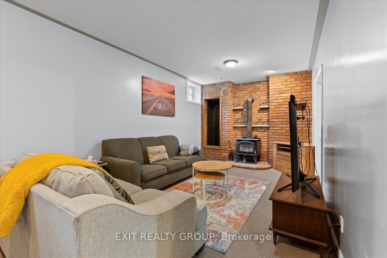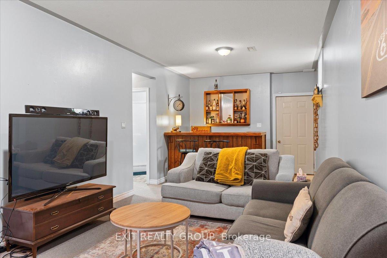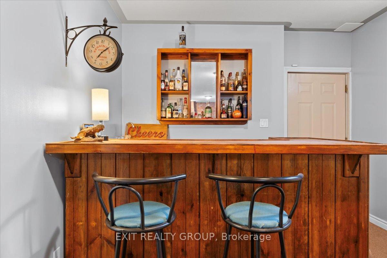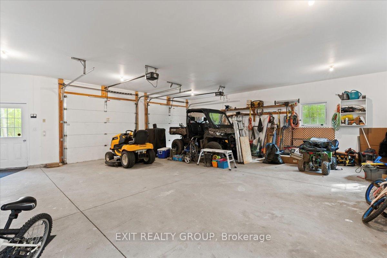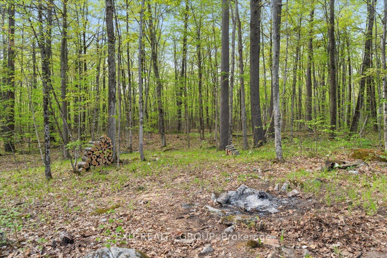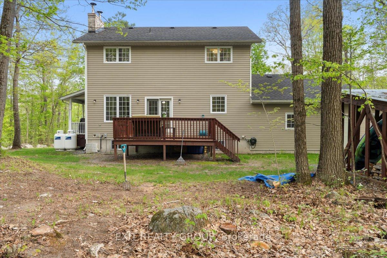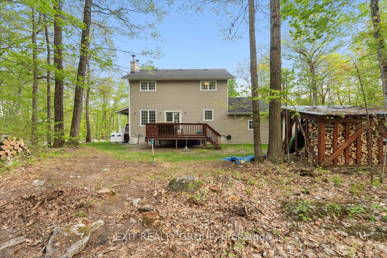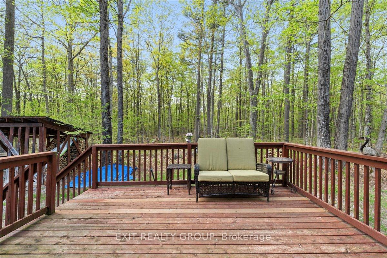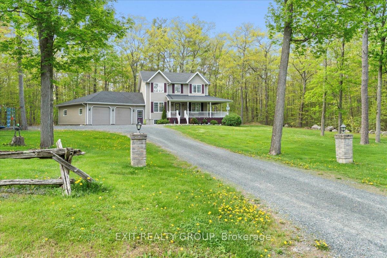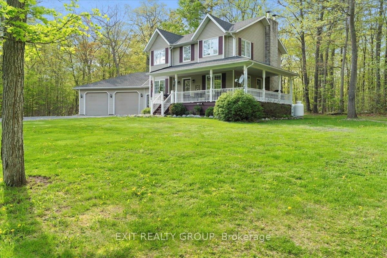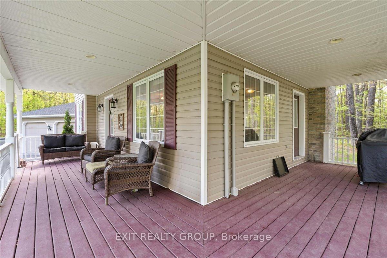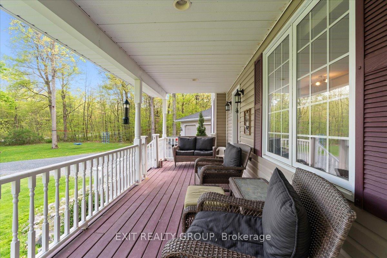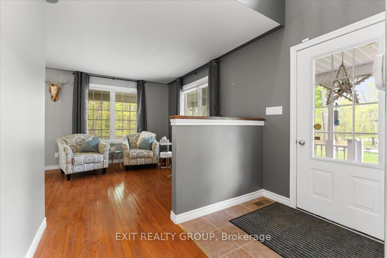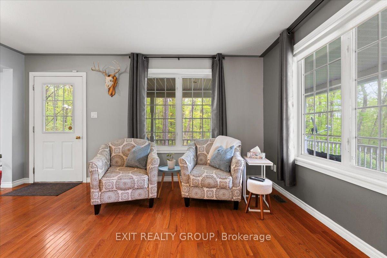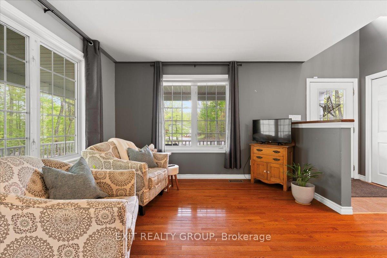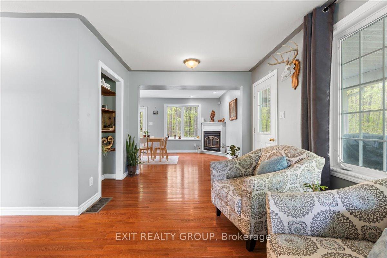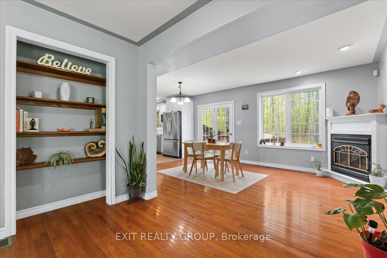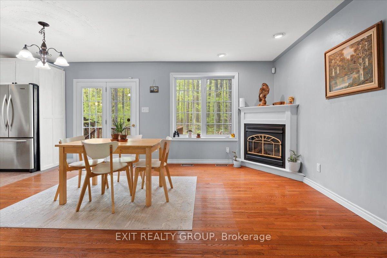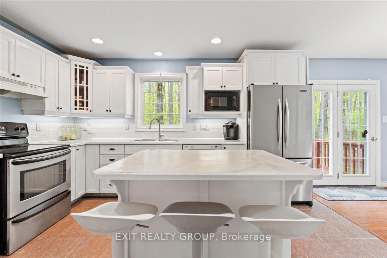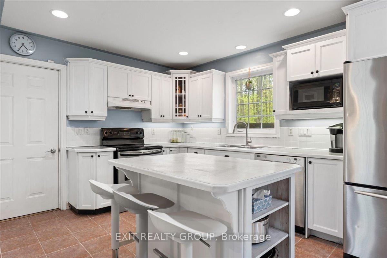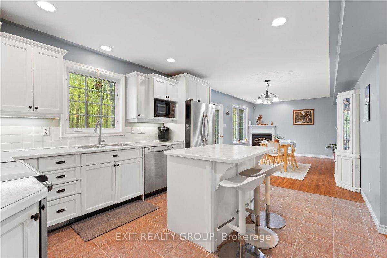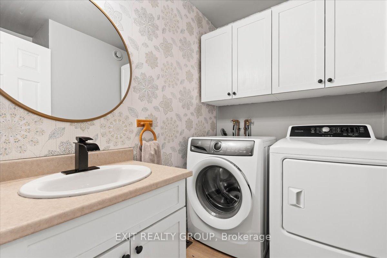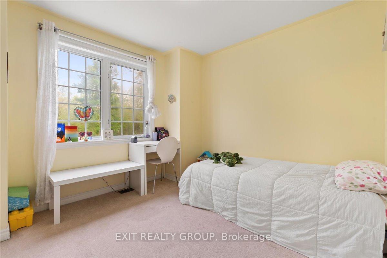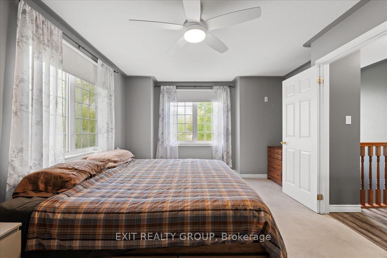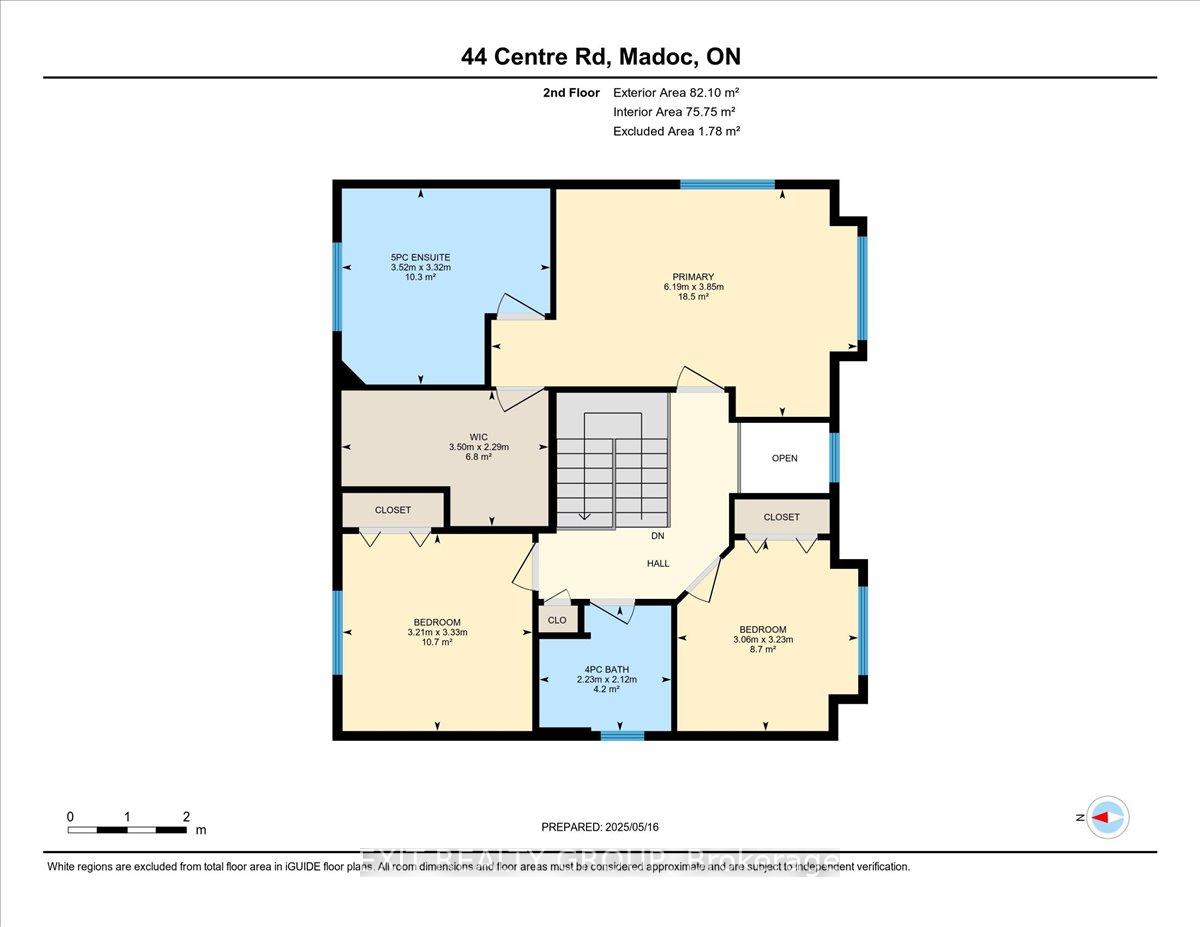$710,000
Available - For Sale
Listing ID: X12155101
44 Centre Road , Madoc, K0K 2K0, Hastings
| Welcome to your peaceful rural escape! This beautifully maintained 4-bedroom, 4-bathroom home sits on nearly 2 private acres and offers the perfect blend of charm, space, and modern comfort. Start your mornings with coffee on the wraparound covered porch, or unwind on the private back deck, which backs onto a tranquil, forested backdrop - ideal for relaxing or entertaining. Step inside to discover a warm and inviting main floor featuring gleaming hardwood floors, a bright kitchen and dining area with a central island, a cozy living room, and a versatile office or potential 5th bedroom. Upstairs, you'll find three spacious bedrooms, including a primary retreat with a walk-in closet and spa-like 5-piece ensuite. The finished basement offers additional living space, featuring a fourth bedroom, a full bathroom, and a cozy rec room with a bar and a woodstove-beautifully accented with reclaimed bricks from the historic Madoc Hotel. Highlights include oversized attached double garage with inside access to both the kitchen and basement, additional storage space and two convenient man doors, just minutes from a public boat launch, offering easy access to Moira Lake and River - ideal for boating, fishing, and water sports. Conveniently located near the Trans Canada Trail - perfect for ATVing, snowmobiling, and year-round outdoor adventures. Just minutes from Madoc's skatepark and splash pad fun for the whole family. Ideally situated - just 2 hours from Toronto or Ottawa, and only 30 minutes to Belleville and Highway 401 for easy commuting and travel. Don't miss this rare opportunity to enjoy the serenity of country living - with modern amenities just minutes away. |
| Price | $710,000 |
| Taxes: | $5179.06 |
| Occupancy: | Owner |
| Address: | 44 Centre Road , Madoc, K0K 2K0, Hastings |
| Acreage: | .50-1.99 |
| Directions/Cross Streets: | North on Lahey Road, West on Centre Road, First driveway on the right |
| Rooms: | 7 |
| Rooms +: | 4 |
| Bedrooms: | 3 |
| Bedrooms +: | 1 |
| Family Room: | F |
| Basement: | Full, Finished |
| Level/Floor | Room | Length(ft) | Width(ft) | Descriptions | |
| Room 1 | Ground | Foyer | 4.99 | 4.82 | |
| Room 2 | Ground | Living Ro | 11.71 | 15.28 | |
| Room 3 | Ground | Dining Ro | 15.94 | 11.32 | Fireplace |
| Room 4 | Ground | Kitchen | 14.1 | 11.48 | |
| Room 5 | Ground | Bathroom | 6.86 | 7.48 | 2 Pc Bath, Combined w/Laundry |
| Room 6 | Ground | Office | 10.53 | 8.72 | |
| Room 7 | Second | Primary B | 20.3 | 12.63 | 5 Pc Ensuite, Walk-In Closet(s) |
| Room 8 | Second | Bathroom | 11.55 | 10.89 | 5 Pc Ensuite |
| Room 9 | Second | Bedroom 2 | 10.04 | 10.59 | |
| Room 10 | Second | Bathroom | 7.31 | 6.95 | 4 Pc Bath |
| Room 11 | Second | Bedroom 3 | 10.53 | 10.92 | |
| Room 12 | Basement | Recreatio | 20.8 | 10.79 | Wet Bar, Fireplace |
| Room 13 | Basement | Bathroom | 6.36 | 6.1 | 3 Pc Bath |
| Room 14 | Basement | Bedroom 4 | 13.32 | 9.41 | |
| Room 15 | Basement | Utility R | 12.92 | 14.66 |
| Washroom Type | No. of Pieces | Level |
| Washroom Type 1 | 2 | Ground |
| Washroom Type 2 | 5 | Second |
| Washroom Type 3 | 4 | Second |
| Washroom Type 4 | 3 | Basement |
| Washroom Type 5 | 0 |
| Total Area: | 0.00 |
| Approximatly Age: | 16-30 |
| Property Type: | Detached |
| Style: | 2-Storey |
| Exterior: | Vinyl Siding |
| Garage Type: | Attached |
| (Parking/)Drive: | Front Yard |
| Drive Parking Spaces: | 6 |
| Park #1 | |
| Parking Type: | Front Yard |
| Park #2 | |
| Parking Type: | Front Yard |
| Pool: | None |
| Other Structures: | Other |
| Approximatly Age: | 16-30 |
| Approximatly Square Footage: | 1500-2000 |
| Property Features: | Greenbelt/Co, School Bus Route |
| CAC Included: | N |
| Water Included: | N |
| Cabel TV Included: | N |
| Common Elements Included: | N |
| Heat Included: | N |
| Parking Included: | N |
| Condo Tax Included: | N |
| Building Insurance Included: | N |
| Fireplace/Stove: | Y |
| Heat Type: | Forced Air |
| Central Air Conditioning: | Central Air |
| Central Vac: | N |
| Laundry Level: | Syste |
| Ensuite Laundry: | F |
| Elevator Lift: | False |
| Sewers: | Septic |
| Water: | Drilled W |
| Water Supply Types: | Drilled Well |
| Utilities-Cable: | A |
| Utilities-Hydro: | Y |
$
%
Years
This calculator is for demonstration purposes only. Always consult a professional
financial advisor before making personal financial decisions.
| Although the information displayed is believed to be accurate, no warranties or representations are made of any kind. |
| EXIT REALTY GROUP |
|
|

Edward Matar
Sales Representative
Dir:
416-917-6343
Bus:
416-745-2300
Fax:
416-745-1952
| Book Showing | Email a Friend |
Jump To:
At a Glance:
| Type: | Freehold - Detached |
| Area: | Hastings |
| Municipality: | Madoc |
| Neighbourhood: | Dufferin Grove |
| Style: | 2-Storey |
| Approximate Age: | 16-30 |
| Tax: | $5,179.06 |
| Beds: | 3+1 |
| Baths: | 4 |
| Fireplace: | Y |
| Pool: | None |
Locatin Map:
Payment Calculator:
