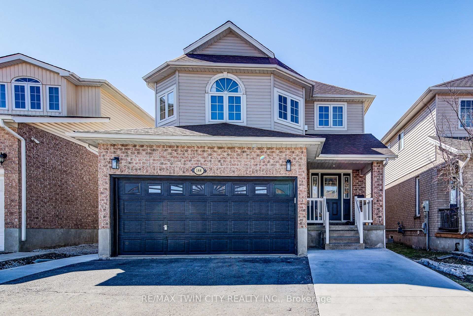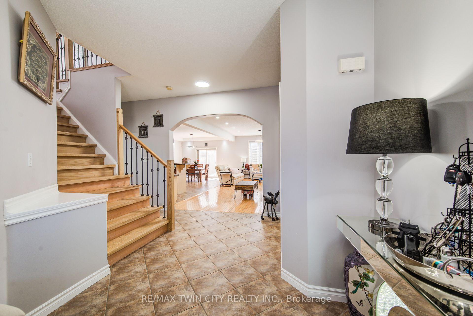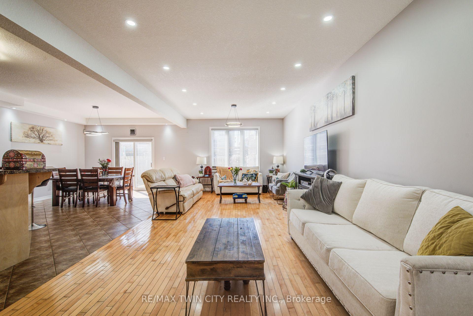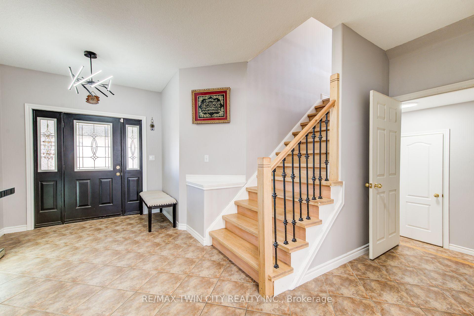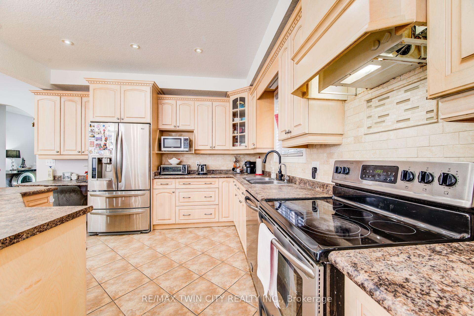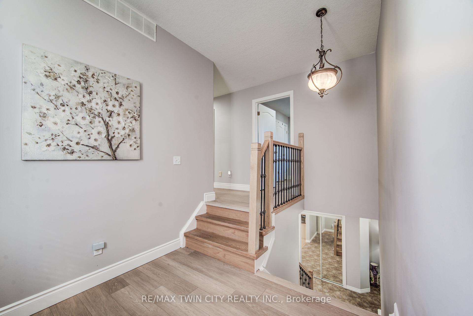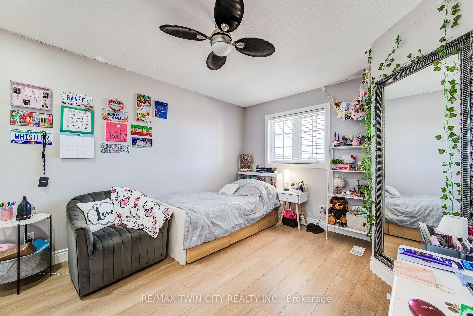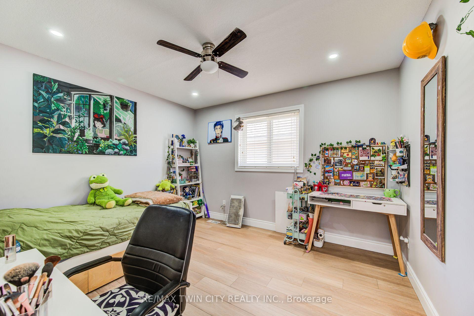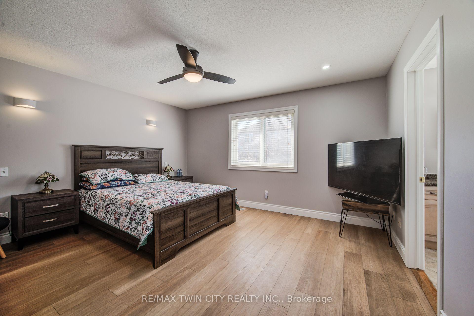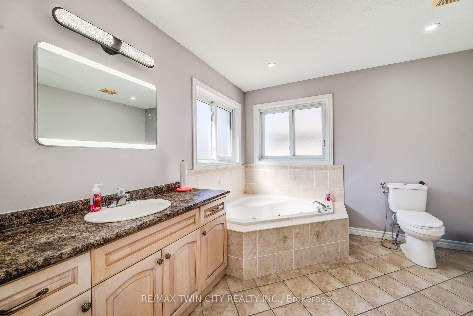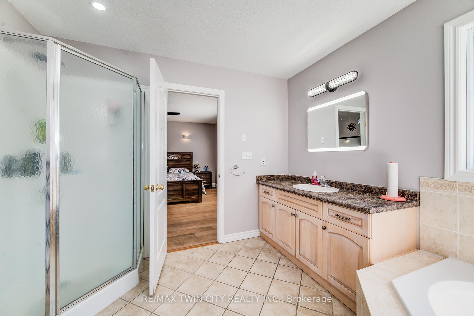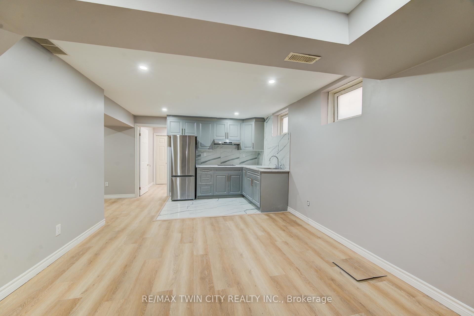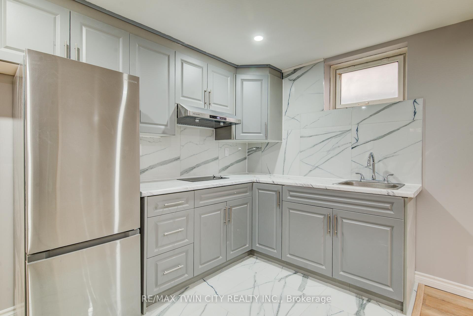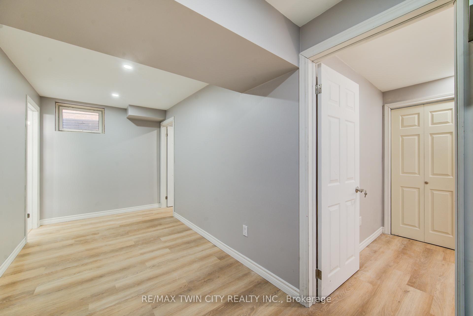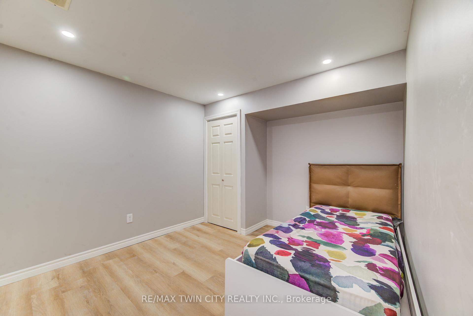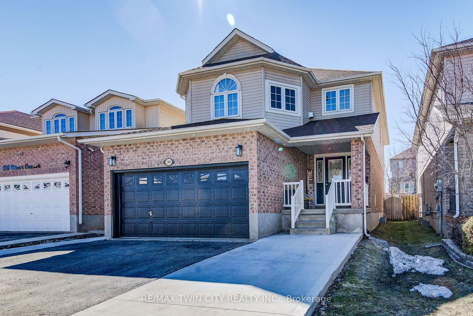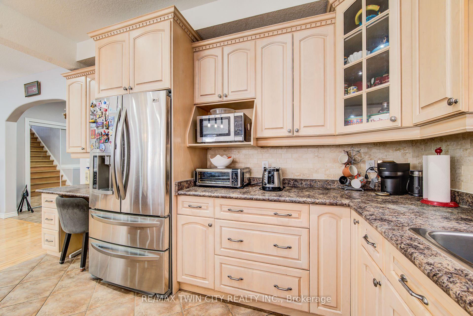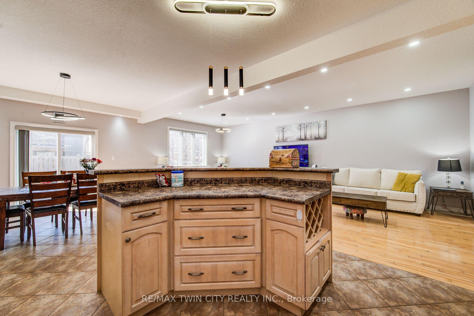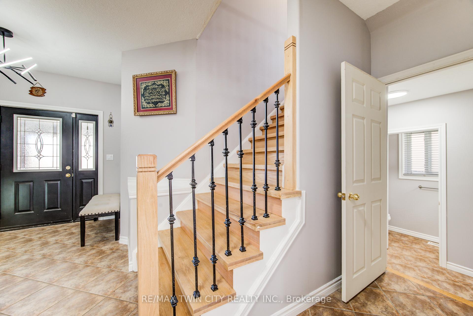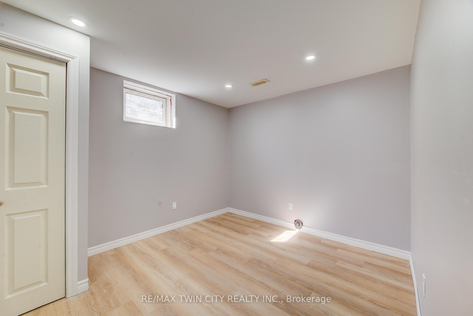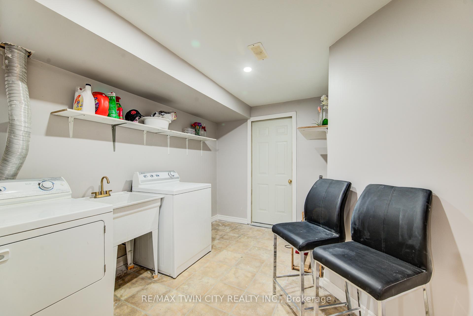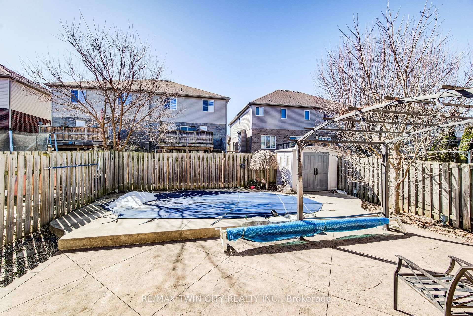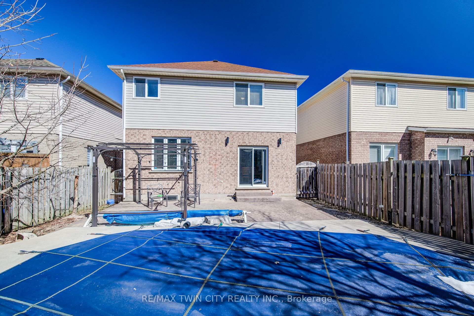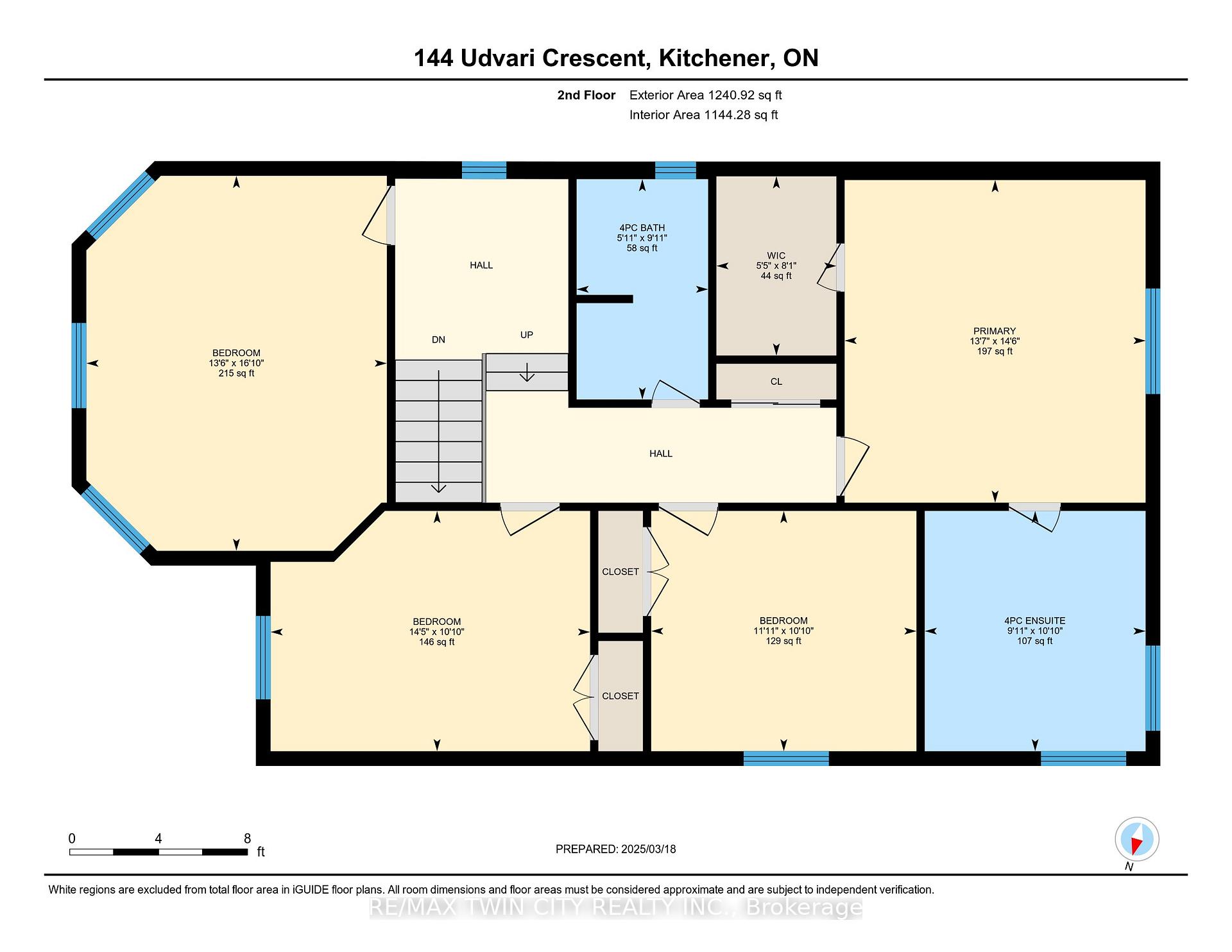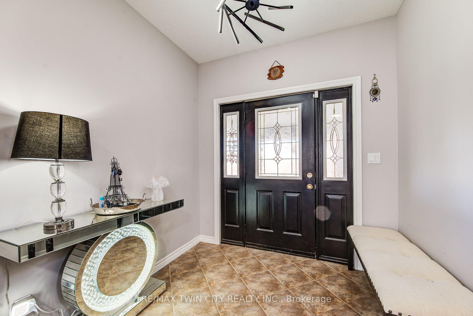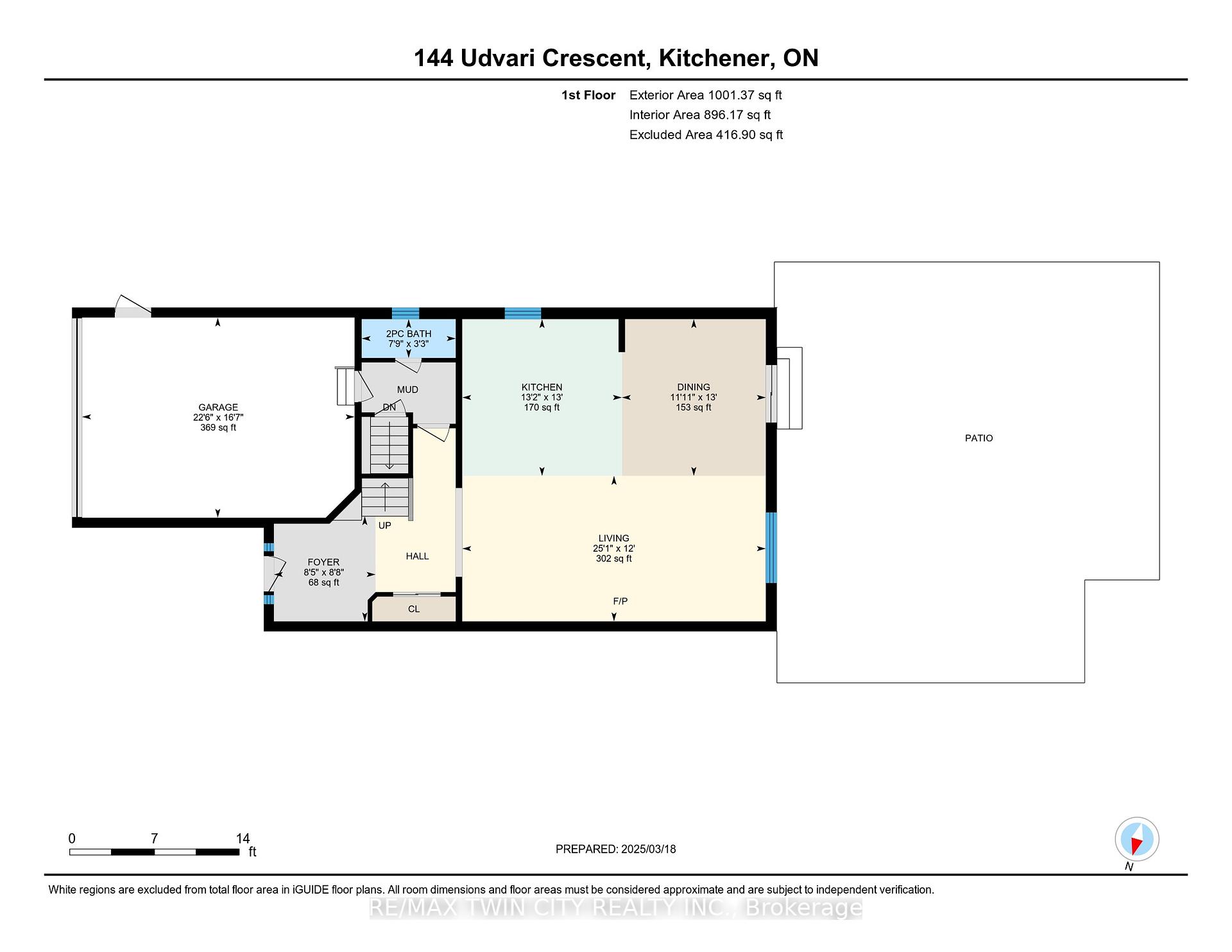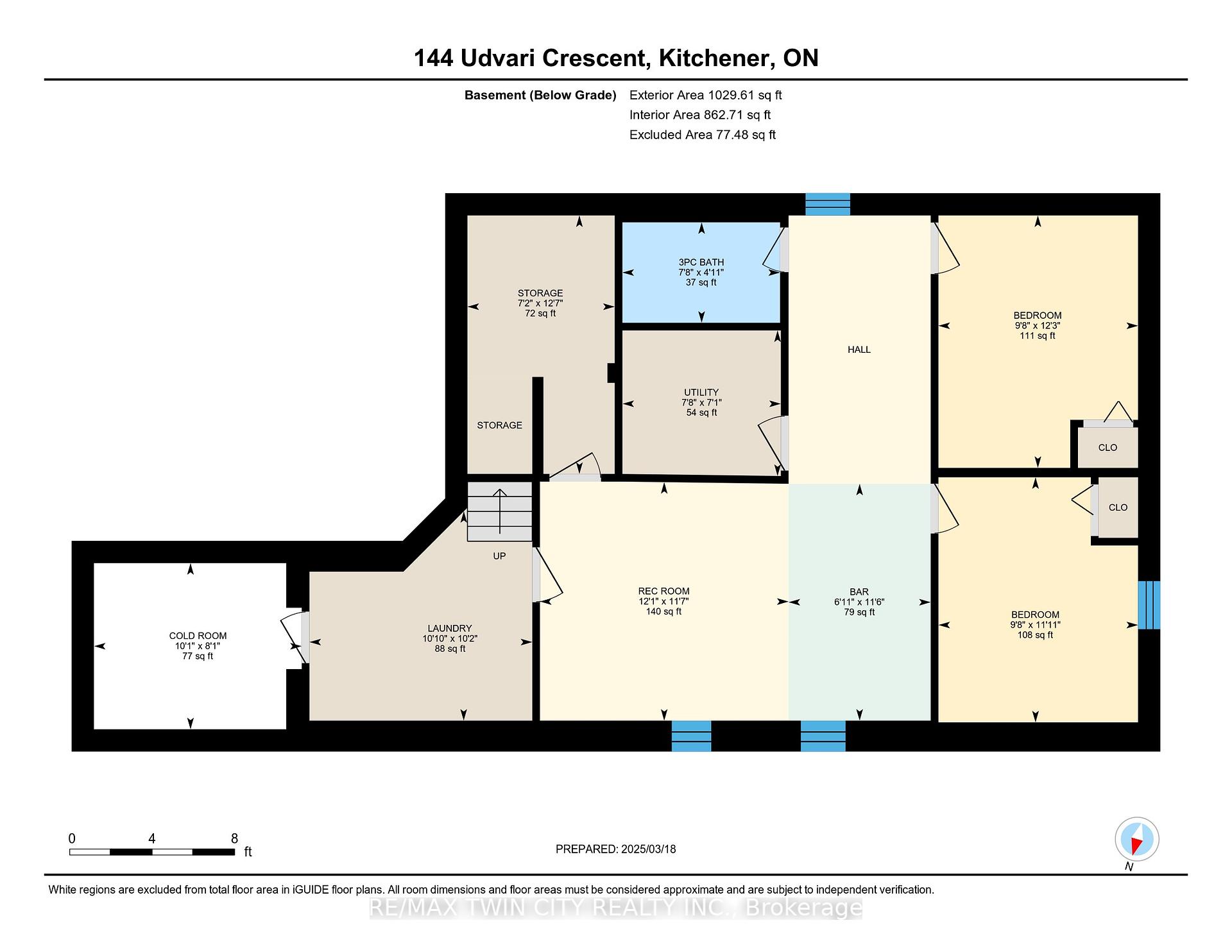$999,999
Available - For Sale
Listing ID: X12148735
144 Udvari Cres , Kitchener, N2N 3P6, Waterloo
| OVER 3000sf FINISHED LIVING SPACE WITH IN-GROUND POOL. Welcome to 144 Udvari Cres, nestled in the desirable Beechwood Forest area of Kitchener-Waterloo. This stunning home features a newly built basement and tons of upgrades, including new lighting, flooring and an additional bedroom completed in 2024. The open-concept main floor boasts 9ft ceilings, a gourmet kitchen with bleached maple cabinets, and a spacious island, perfect for entertaining. Upstairs you can find the 4generous sized bedrooms, including a primary suite with a 4-piece ensuite featuring a jacuzzi tub. The fully fenced backyard offers a private retreat with a low maintenance in-ground pool. Don't miss this incredible family home! Book your private viewing today. |
| Price | $999,999 |
| Taxes: | $5728.00 |
| Occupancy: | Owner |
| Address: | 144 Udvari Cres , Kitchener, N2N 3P6, Waterloo |
| Directions/Cross Streets: | HIGHGATE RD - UDVARI CRES |
| Rooms: | 21 |
| Bedrooms: | 6 |
| Bedrooms +: | 0 |
| Family Room: | T |
| Basement: | Finished |
| Washroom Type | No. of Pieces | Level |
| Washroom Type 1 | 2 | |
| Washroom Type 2 | 4 | |
| Washroom Type 3 | 4 | |
| Washroom Type 4 | 3 | |
| Washroom Type 5 | 0 |
| Total Area: | 0.00 |
| Property Type: | Detached |
| Style: | 2-Storey |
| Exterior: | Brick, Vinyl Siding |
| Garage Type: | Attached |
| Drive Parking Spaces: | 2 |
| Pool: | Inground |
| Approximatly Square Footage: | 2000-2500 |
| CAC Included: | N |
| Water Included: | N |
| Cabel TV Included: | N |
| Common Elements Included: | N |
| Heat Included: | N |
| Parking Included: | N |
| Condo Tax Included: | N |
| Building Insurance Included: | N |
| Fireplace/Stove: | N |
| Heat Type: | Forced Air |
| Central Air Conditioning: | Central Air |
| Central Vac: | N |
| Laundry Level: | Syste |
| Ensuite Laundry: | F |
| Sewers: | Sewer |
$
%
Years
This calculator is for demonstration purposes only. Always consult a professional
financial advisor before making personal financial decisions.
| Although the information displayed is believed to be accurate, no warranties or representations are made of any kind. |
| RE/MAX TWIN CITY REALTY INC. |
|
|

Edward Matar
Sales Representative
Dir:
416-917-6343
Bus:
416-745-2300
Fax:
416-745-1952
| Book Showing | Email a Friend |
Jump To:
At a Glance:
| Type: | Freehold - Detached |
| Area: | Waterloo |
| Municipality: | Kitchener |
| Neighbourhood: | Dufferin Grove |
| Style: | 2-Storey |
| Tax: | $5,728 |
| Beds: | 6 |
| Baths: | 4 |
| Fireplace: | N |
| Pool: | Inground |
Locatin Map:
Payment Calculator:
