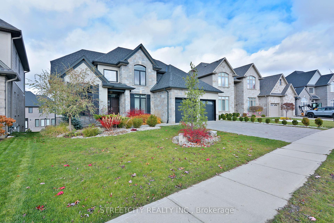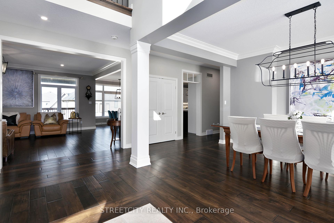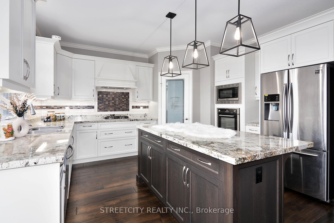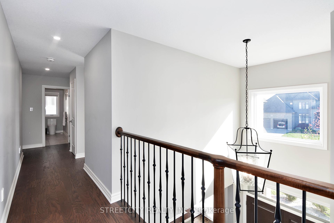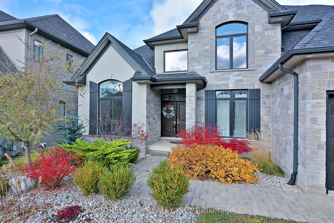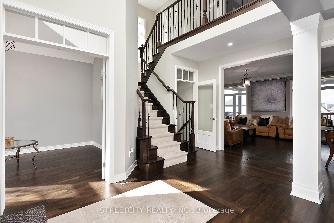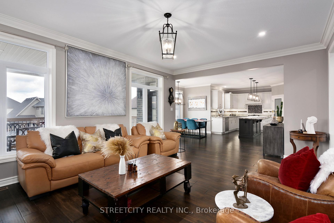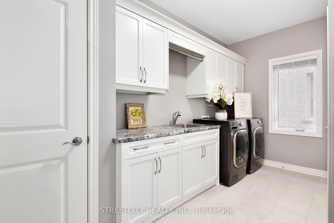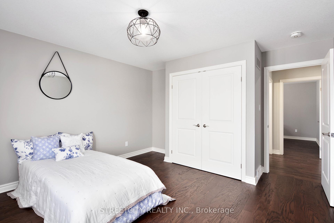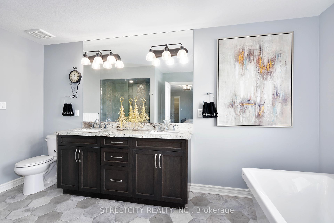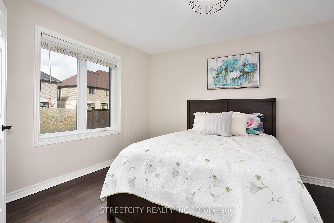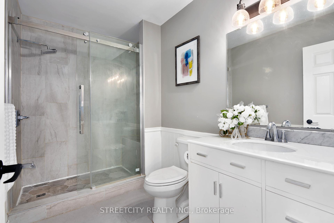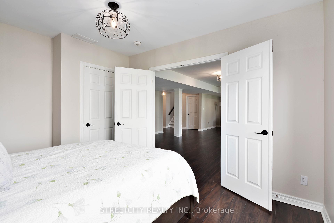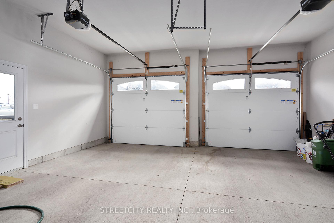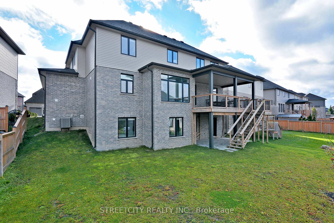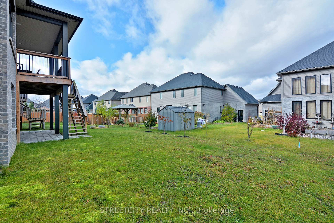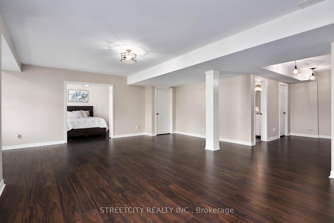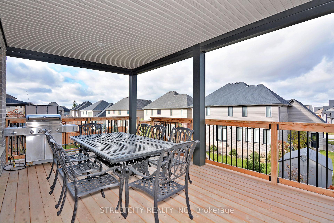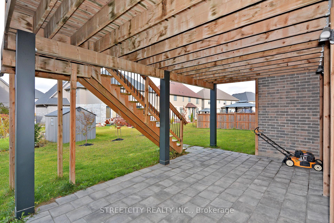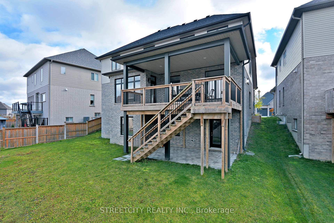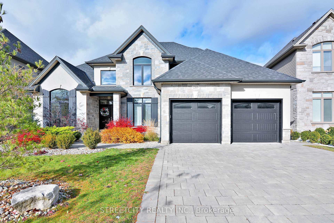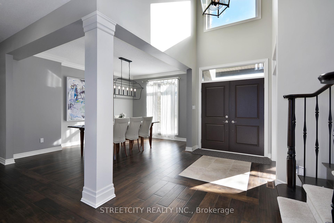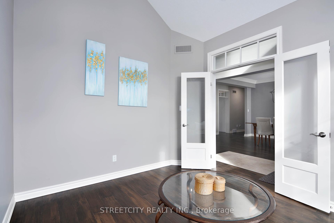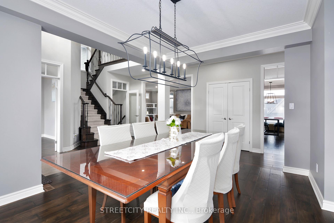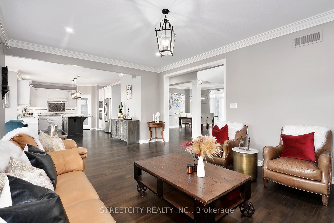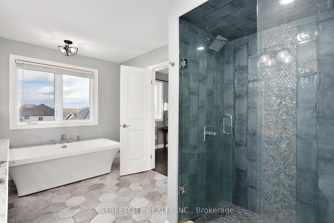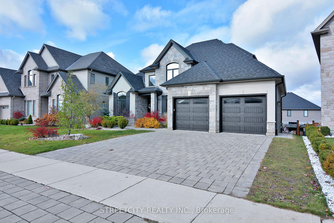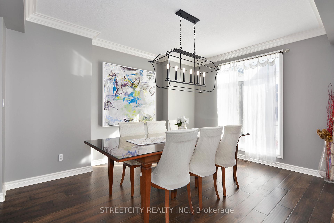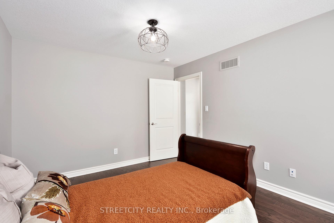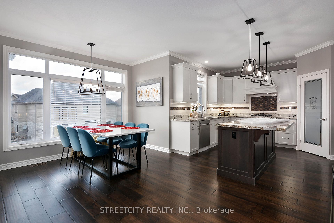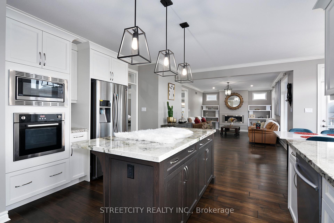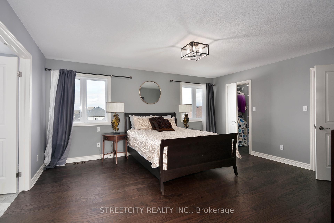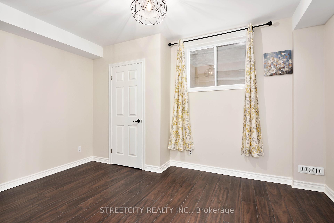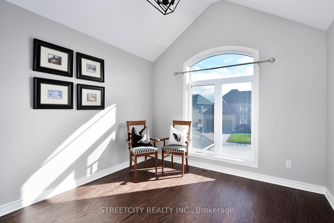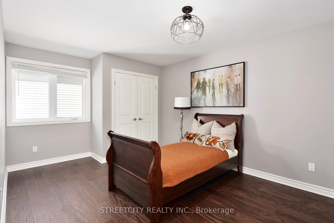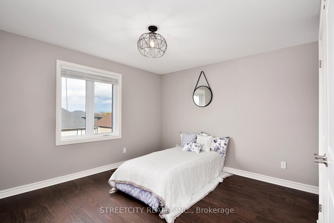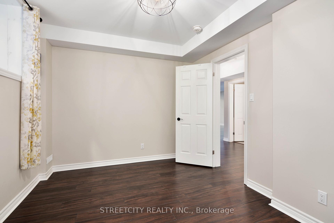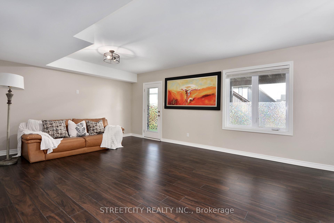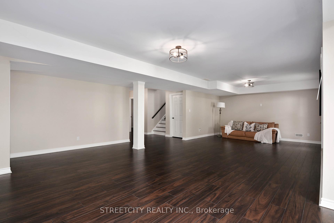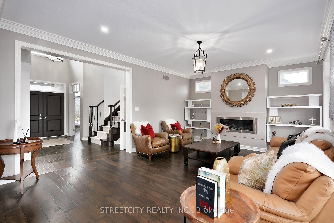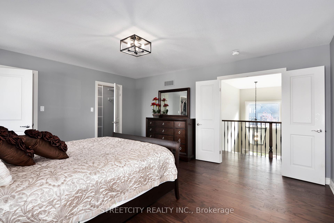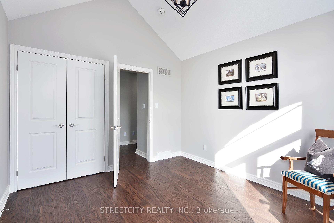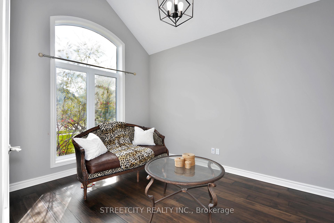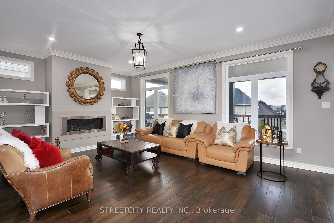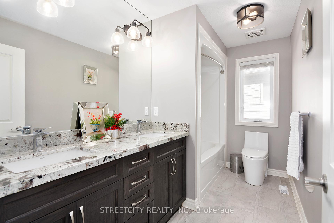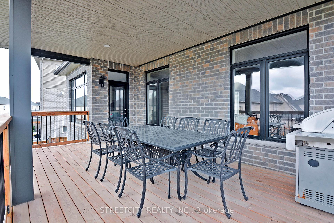$4,700
Available - For Rent
Listing ID: X12155092
2369 Torrey Pines Way , London North, N6G 0K6, Middlesex
| Luxury Living in Upper Richmond Village Now Available for Lease! Experience upscale North London living in this beautifully designed executive home, built by Harasym Homes in 2018. Perfectly situated in the desirable Upper Richmond Village, you're just minutes from Western University, Masonville Mall, Sunningdale Golf Club, and the YMCA. This elegant residence sits on a premium lot with a walk-out basement and offers over 3,000 sqft of refined living space. Step inside to soaring 9-foot ceilings, stylish aluminum-covered columns, and recessed lighting that sets the perfect ambiance. The main level features hardwood floors, a cozy gas fireplace, and a chef-inspired kitchen complete with high-gloss cabinetry, granite countertops, and a spacious island ideal for everyday living and entertaining. Crown molding enhances the dining room, family room, and private den, adding timeless charm. Convenient main floor laundry and a covered deck elevate your lifestyle even more. The fully finished walk-out lower level provides generous living space, perfect for a home office, gym, or guest retreat. This is an exceptional opportunity to lease a well-crafted, high-end home in one of London's most prestigious neighbourhoods. |
| Price | $4,700 |
| Taxes: | $0.00 |
| Occupancy: | Vacant |
| Address: | 2369 Torrey Pines Way , London North, N6G 0K6, Middlesex |
| Acreage: | < .50 |
| Directions/Cross Streets: | Richmond St N/Village Wk Blvd |
| Rooms: | 9 |
| Rooms +: | 3 |
| Bedrooms: | 4 |
| Bedrooms +: | 2 |
| Family Room: | T |
| Basement: | Finished wit, Full |
| Furnished: | Unfu |
| Level/Floor | Room | Length(ft) | Width(ft) | Descriptions | |
| Room 1 | Main | Family Ro | 20.01 | 14.01 | Fireplace Insert, Hardwood Floor |
| Room 2 | Main | Breakfast | 10.99 | 10.99 | Hardwood Floor |
| Room 3 | Main | Kitchen | 22.01 | 14.01 | Granite Counters, Modern Kitchen, W/O To Garage |
| Room 4 | Main | Dining Ro | 10.99 | 14.4 | W/O To Sundeck |
| Room 5 | Main | Den | 10.5 | 14.01 | |
| Room 6 | Second | Primary B | 16.5 | 14.5 | |
| Room 7 | Second | Bedroom 2 | 10.99 | 12.23 | |
| Room 8 | Second | Bedroom 3 | 12.99 | 11.09 | |
| Room 9 | Second | Bedroom 4 | 12.99 | 11.09 | |
| Room 10 | Basement | Bedroom | 12 | 10.99 | |
| Room 11 | Basement | Great Roo | 18.01 | 14.99 | W/O To Yard |
| Room 12 | Basement | Bedroom | 12.99 | 8.99 |
| Washroom Type | No. of Pieces | Level |
| Washroom Type 1 | 5 | Second |
| Washroom Type 2 | 5 | Second |
| Washroom Type 3 | 2 | Main |
| Washroom Type 4 | 3 | Basement |
| Washroom Type 5 | 0 |
| Total Area: | 0.00 |
| Approximatly Age: | 6-15 |
| Property Type: | Detached |
| Style: | 2-Storey |
| Exterior: | Stone, Stucco (Plaster) |
| Garage Type: | Attached |
| (Parking/)Drive: | Private |
| Drive Parking Spaces: | 4 |
| Park #1 | |
| Parking Type: | Private |
| Park #2 | |
| Parking Type: | Private |
| Pool: | None |
| Laundry Access: | Laundry Room |
| Approximatly Age: | 6-15 |
| Approximatly Square Footage: | 3000-3500 |
| CAC Included: | N |
| Water Included: | N |
| Cabel TV Included: | N |
| Common Elements Included: | N |
| Heat Included: | N |
| Parking Included: | Y |
| Condo Tax Included: | N |
| Building Insurance Included: | N |
| Fireplace/Stove: | Y |
| Heat Type: | Forced Air |
| Central Air Conditioning: | Central Air |
| Central Vac: | N |
| Laundry Level: | Syste |
| Ensuite Laundry: | F |
| Sewers: | Sewer |
| Utilities-Cable: | A |
| Utilities-Hydro: | Y |
| Although the information displayed is believed to be accurate, no warranties or representations are made of any kind. |
| STREETCITY REALTY INC. |
|
|

Edward Matar
Sales Representative
Dir:
416-917-6343
Bus:
416-745-2300
Fax:
416-745-1952
| Book Showing | Email a Friend |
Jump To:
At a Glance:
| Type: | Freehold - Detached |
| Area: | Middlesex |
| Municipality: | London North |
| Neighbourhood: | North R |
| Style: | 2-Storey |
| Approximate Age: | 6-15 |
| Beds: | 4+2 |
| Baths: | 4 |
| Fireplace: | Y |
| Pool: | None |
Locatin Map:
