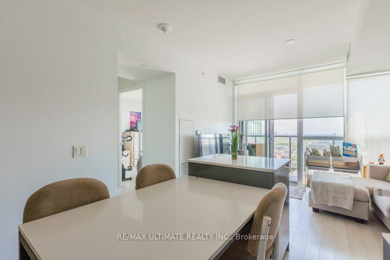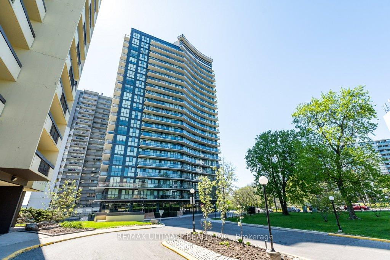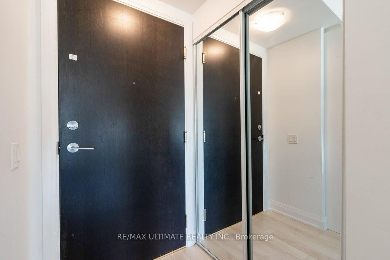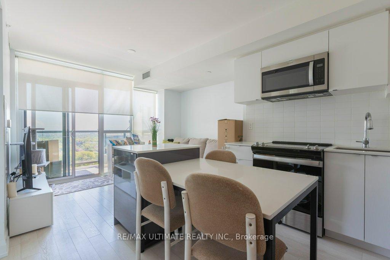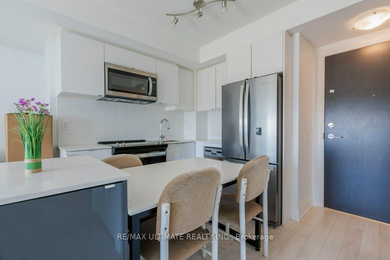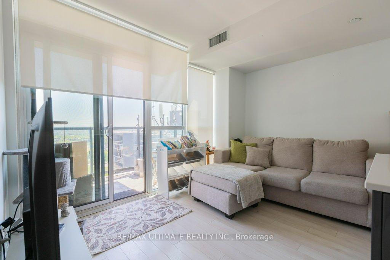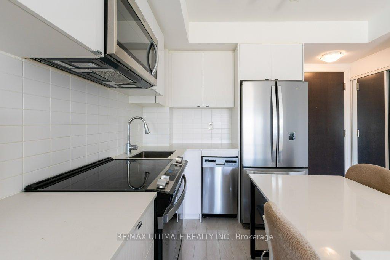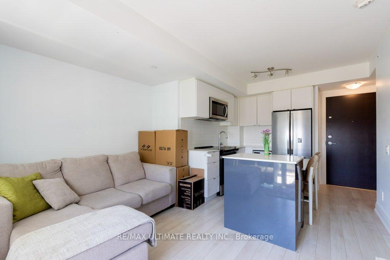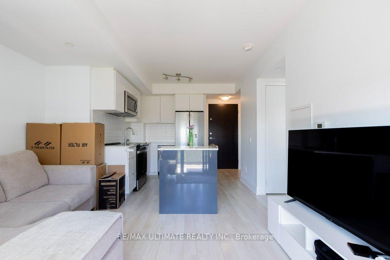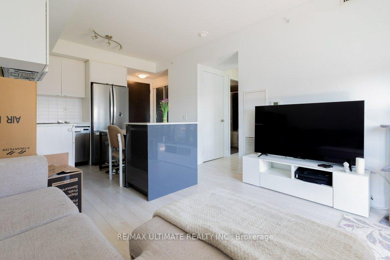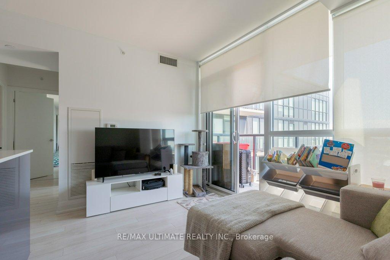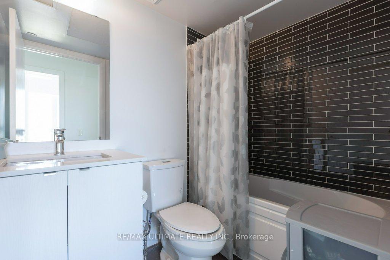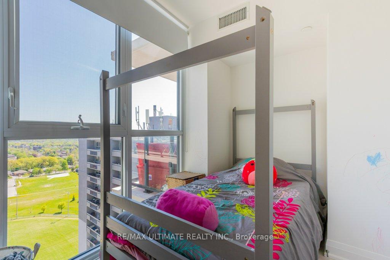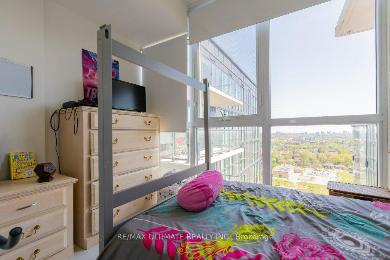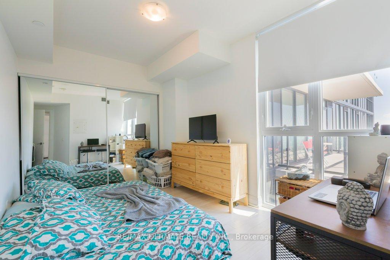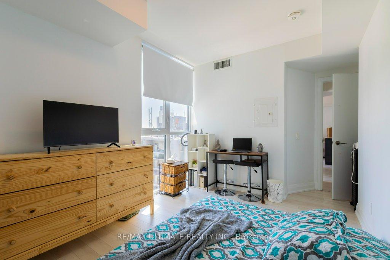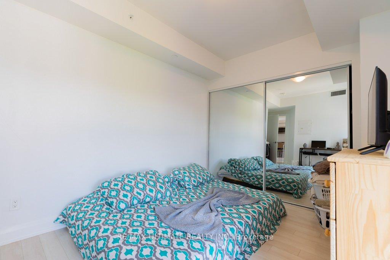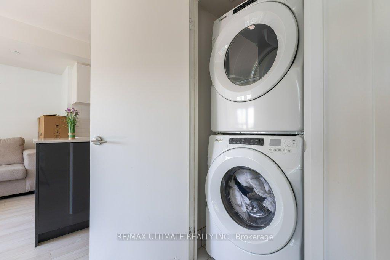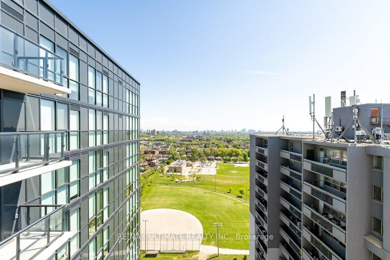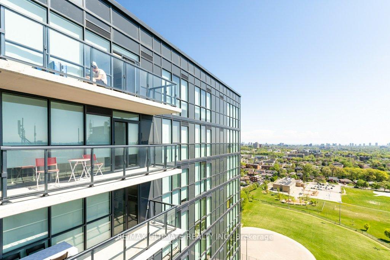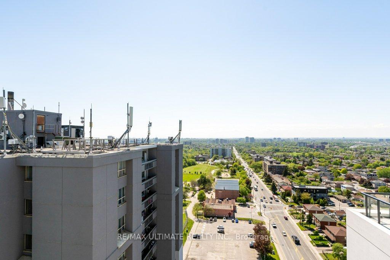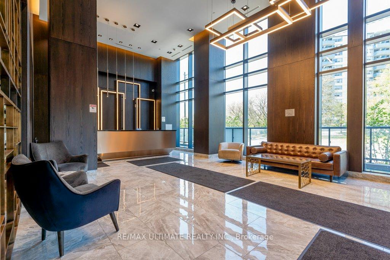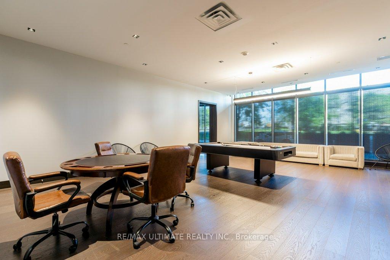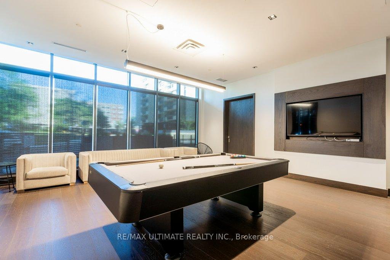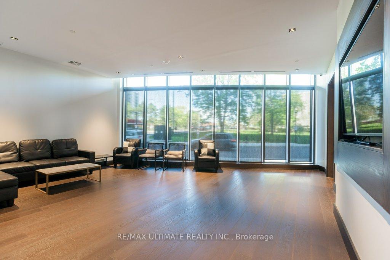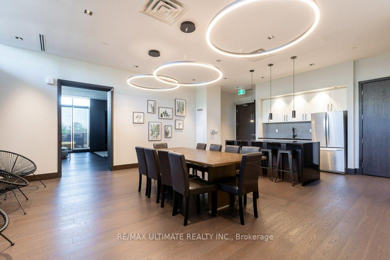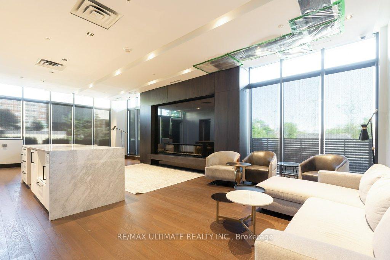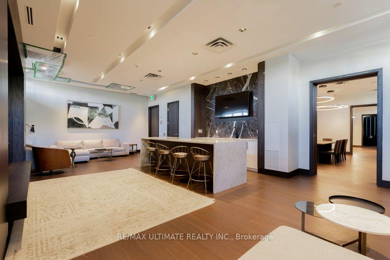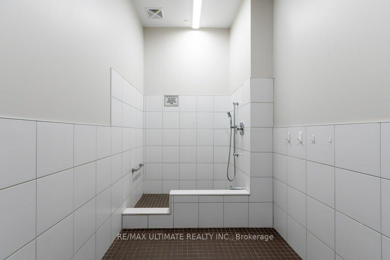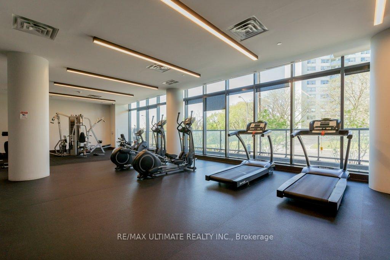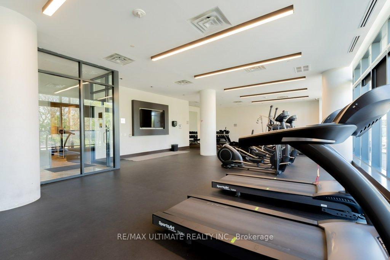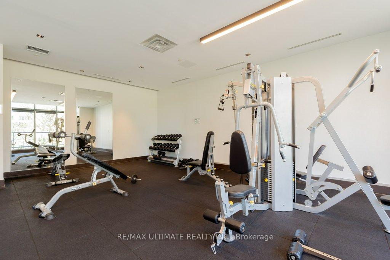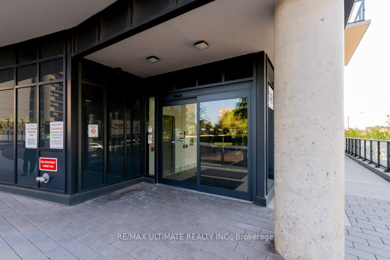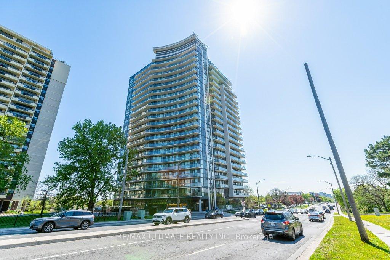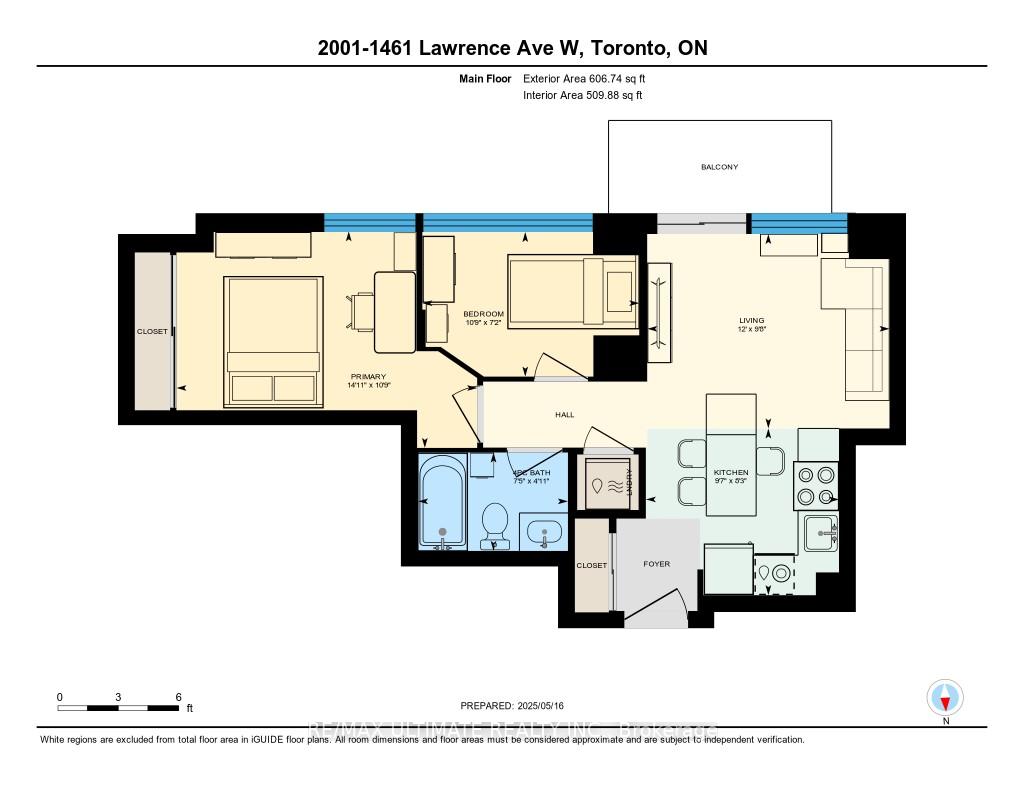$499,000
Available - For Sale
Listing ID: W12154513
1461 Lawrence Aven West , Toronto, M6L 0A6, Toronto
| Spectacular south-facing apartment overlooking downtown and Lake Ontario, featuring high-quality finishes. The open concept design includes a modern kitchen with granite countertops, a ceramic backsplash, and a movable center island equipped with stainless steel appliances. The living and dining areas are also open, with a walkout to a south-facing balcony that offers an unobstructed view of the downtown skyline and Lake Ontario. The spacious primary bedroom boasts an extra-large closet and nearly a full wall of glass facing south, while the generously sized den is comparable to most condo bedrooms. This apartment offers excellent amenities and low maintenance fees, conveniently located near all essential services. |
| Price | $499,000 |
| Taxes: | $2868.00 |
| Assessment Year: | 2024 |
| Occupancy: | Tenant |
| Address: | 1461 Lawrence Aven West , Toronto, M6L 0A6, Toronto |
| Postal Code: | M6L 0A6 |
| Province/State: | Toronto |
| Directions/Cross Streets: | Lawrence Ave and Keele St |
| Level/Floor | Room | Length(ft) | Width(ft) | Descriptions | |
| Room 1 | Flat | Living Ro | 12.04 | 9.68 | Laminate, Open Concept, W/O To Balcony |
| Room 2 | Flat | Dining Ro | 12.04 | 9.68 | Laminate, Combined w/Living, Overlooks Living |
| Room 3 | Flat | Breakfast | 9.61 | 8.3 | Laminate, Breakfast Bar, Centre Island |
| Room 4 | Flat | Kitchen | 9.61 | 8.3 | Laminate, Modern Kitchen, Granite Counters |
| Room 5 | Flat | Primary B | 14.96 | 10.76 | Laminate, Large Closet, Large Window |
| Room 6 | Flat | Den | 10.79 | 7.18 | Laminate, Closet, Large Window |
| Washroom Type | No. of Pieces | Level |
| Washroom Type 1 | 4 | Flat |
| Washroom Type 2 | 0 | |
| Washroom Type 3 | 0 | |
| Washroom Type 4 | 0 | |
| Washroom Type 5 | 0 |
| Total Area: | 0.00 |
| Washrooms: | 1 |
| Heat Type: | Forced Air |
| Central Air Conditioning: | Central Air |
$
%
Years
This calculator is for demonstration purposes only. Always consult a professional
financial advisor before making personal financial decisions.
| Although the information displayed is believed to be accurate, no warranties or representations are made of any kind. |
| RE/MAX ULTIMATE REALTY INC. |
|
|

Edward Matar
Sales Representative
Dir:
416-917-6343
Bus:
416-745-2300
Fax:
416-745-1952
| Virtual Tour | Book Showing | Email a Friend |
Jump To:
At a Glance:
| Type: | Com - Condo Apartment |
| Area: | Toronto |
| Municipality: | Toronto W04 |
| Neighbourhood: | Brookhaven-Amesbury |
| Style: | Apartment |
| Tax: | $2,868 |
| Maintenance Fee: | $49,957 |
| Beds: | 1+1 |
| Baths: | 1 |
| Fireplace: | N |
Locatin Map:
Payment Calculator:
