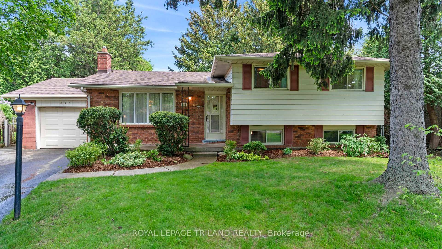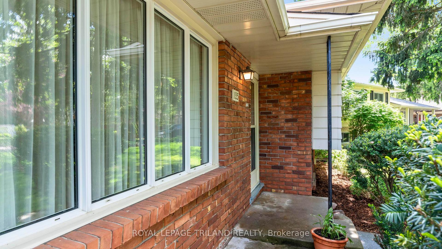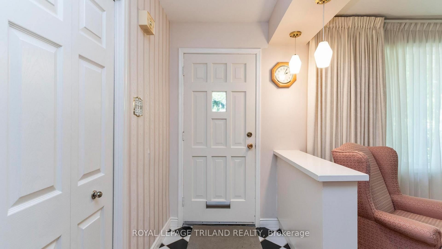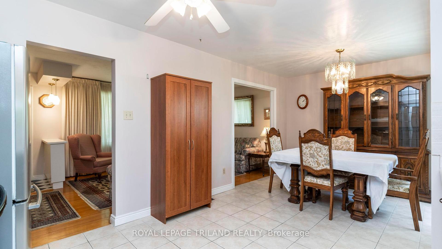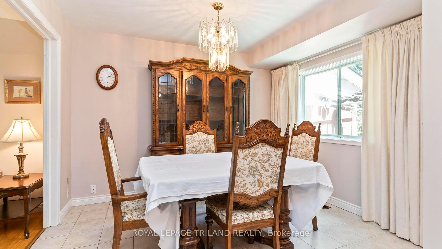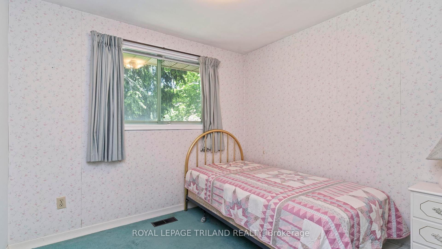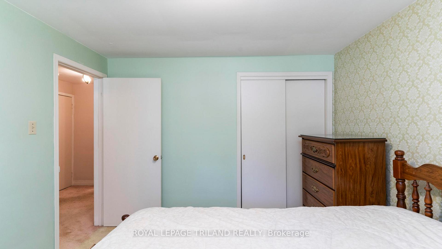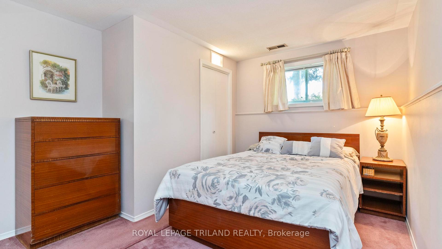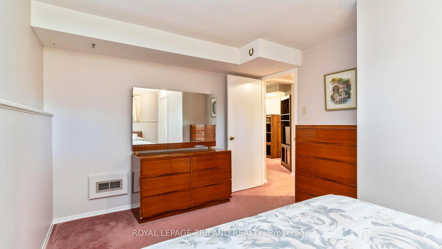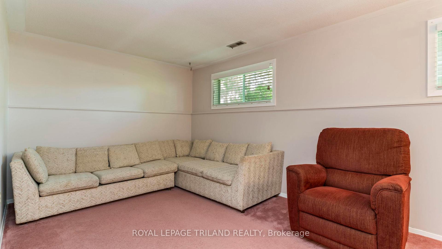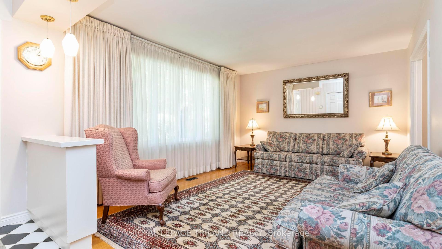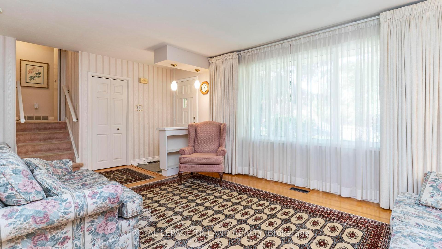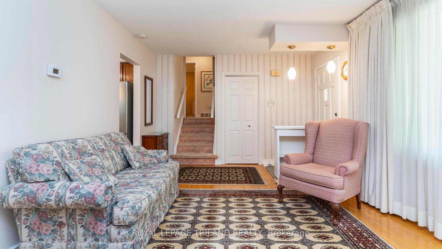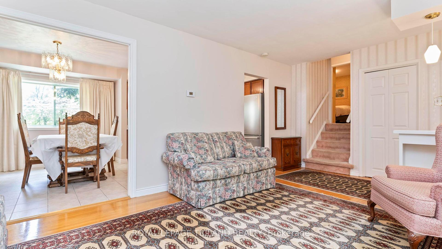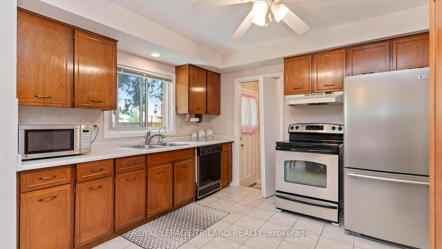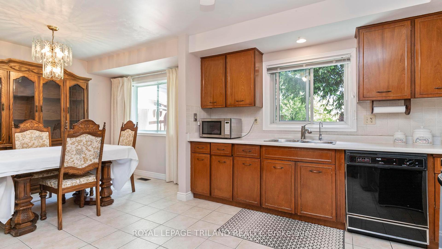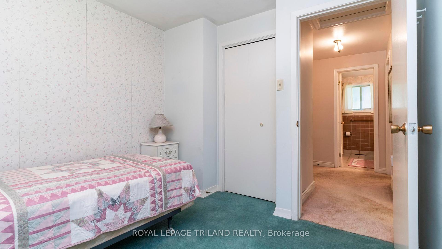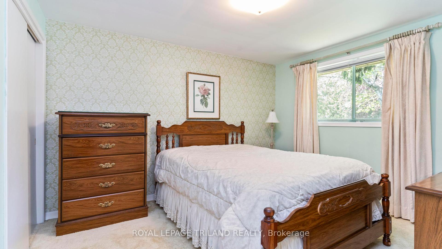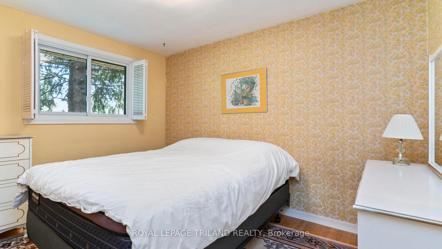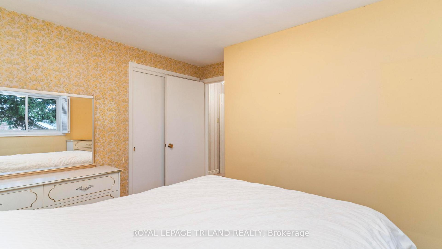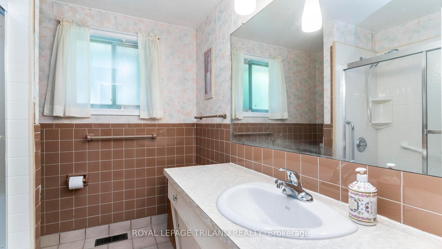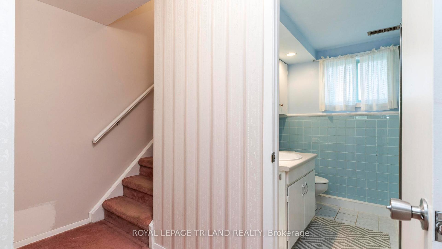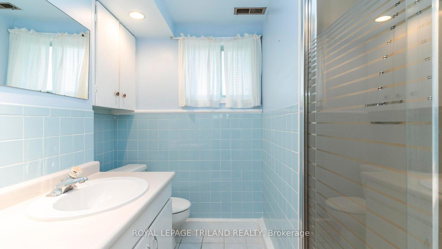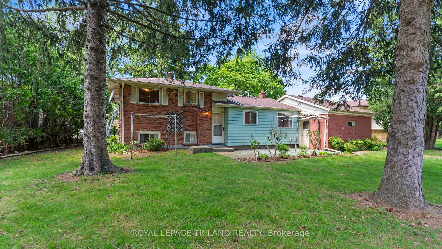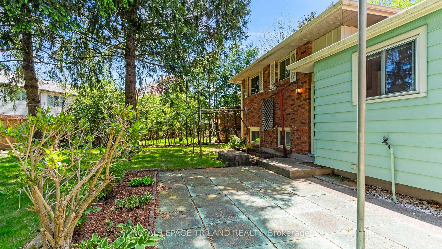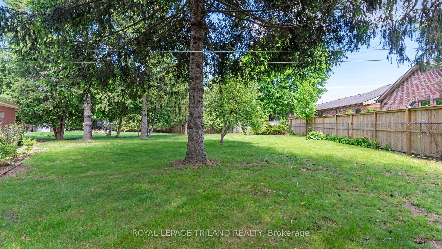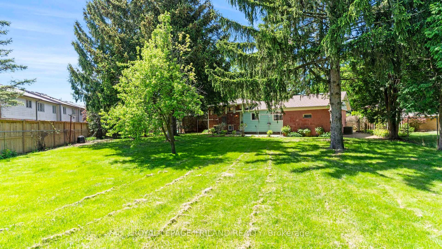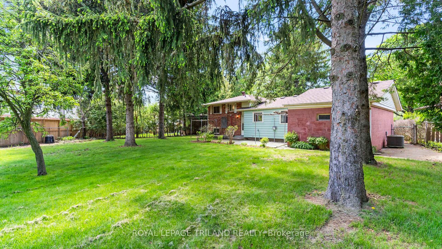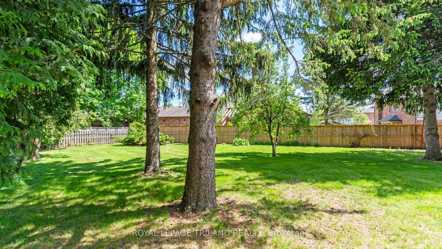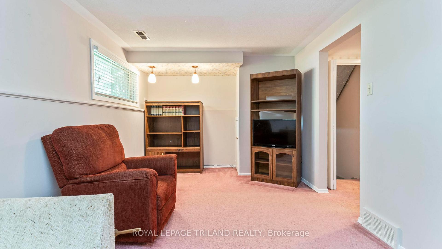$649,999
Available - For Sale
Listing ID: X12154453
125 Delmont Plac , London North, N5X 1M2, Middlesex
| Welcome to this delightful 3+1 bedroom raised-bungalow on a quiet cul de sac in the North end of the city that has been lovingly cared for by the original owners. Close to A. B. Lucas Secondary School (10-15 minute walk), Northridge Public school, Western University, University Hospital and walking distance to shopping and grocery stores. Pride of ownership shines right from the curb with an asphalt driveway for 5 cars, manicured gardens, roof, covered porch and an attached 1 car garage with a remote garage door opener. There are 3 good sized bedrooms all on the top level with a 3 piece bath. The main level has a lovely spacious living room with hardwood floors, dining room and kitchen with ceramic floors along with a dishwasher and stainless steel fridge and stove. The lower level is fully finished with a second 3 piece bath, large 4th bedroom and family room. The laundry room and storage/workshop are on the lowest level. The backyard is as picturesque as the front with manicured gardens, and a concrete block patio. Updates include roof in 2017 and furnace in 2015. House is being sold "as is". Seller will not warrant the appliances and basement foundation's condition. Estimates will be provided to fix the foundation floor of the basement which is the furnace room, laundry room and storage/workshop area. |
| Price | $649,999 |
| Taxes: | $4280.00 |
| Assessment Year: | 2024 |
| Occupancy: | Vacant |
| Address: | 125 Delmont Plac , London North, N5X 1M2, Middlesex |
| Directions/Cross Streets: | Adelaide St. N. and Tennent Ave. |
| Rooms: | 7 |
| Rooms +: | 2 |
| Bedrooms: | 3 |
| Bedrooms +: | 1 |
| Family Room: | F |
| Basement: | Separate Ent, Finished |
| Level/Floor | Room | Length(ft) | Width(ft) | Descriptions | |
| Room 1 | Main | Living Ro | 14.24 | 11.58 | Hardwood Floor |
| Room 2 | Main | Dining Ro | 11.48 | 8.59 | Hardwood Floor, Ceramic Floor |
| Room 3 | Main | Kitchen | 10.92 | 11.48 | Stainless Steel Appl, Eat-in Kitchen, B/I Dishwasher |
| Room 4 | Main | Foyer | 4.23 | 11.58 | Ceramic Floor, Hardwood Floor |
| Room 5 | Second | Primary B | 3.58 | 3.02 | |
| Room 6 | Second | Bedroom 2 | 8.53 | 11.41 | |
| Room 7 | Second | Bedroom 3 | 8.33 | 8.92 | |
| Room 8 | Lower | Bedroom 4 | 11.48 | 13.74 | |
| Room 9 | Lower | Den | 5.61 | 2.89 |
| Washroom Type | No. of Pieces | Level |
| Washroom Type 1 | 3 | Upper |
| Washroom Type 2 | 3 | Basement |
| Washroom Type 3 | 0 | |
| Washroom Type 4 | 0 | |
| Washroom Type 5 | 0 |
| Total Area: | 0.00 |
| Approximatly Age: | 51-99 |
| Property Type: | Detached |
| Style: | Bungalow-Raised |
| Exterior: | Aluminum Siding, Brick |
| Garage Type: | Attached |
| Drive Parking Spaces: | 5 |
| Pool: | None |
| Other Structures: | Fence - Full, |
| Approximatly Age: | 51-99 |
| Approximatly Square Footage: | 1500-2000 |
| Property Features: | Cul de Sac/D, Fenced Yard |
| CAC Included: | N |
| Water Included: | N |
| Cabel TV Included: | N |
| Common Elements Included: | N |
| Heat Included: | N |
| Parking Included: | N |
| Condo Tax Included: | N |
| Building Insurance Included: | N |
| Fireplace/Stove: | N |
| Heat Type: | Forced Air |
| Central Air Conditioning: | Central Air |
| Central Vac: | N |
| Laundry Level: | Syste |
| Ensuite Laundry: | F |
| Elevator Lift: | False |
| Sewers: | Septic |
| Utilities-Cable: | Y |
| Utilities-Hydro: | Y |
$
%
Years
This calculator is for demonstration purposes only. Always consult a professional
financial advisor before making personal financial decisions.
| Although the information displayed is believed to be accurate, no warranties or representations are made of any kind. |
| ROYAL LEPAGE TRILAND REALTY |
|
|

Edward Matar
Sales Representative
Dir:
416-917-6343
Bus:
416-745-2300
Fax:
416-745-1952
| Virtual Tour | Book Showing | Email a Friend |
Jump To:
At a Glance:
| Type: | Freehold - Detached |
| Area: | Middlesex |
| Municipality: | London North |
| Neighbourhood: | North H |
| Style: | Bungalow-Raised |
| Approximate Age: | 51-99 |
| Tax: | $4,280 |
| Beds: | 3+1 |
| Baths: | 2 |
| Fireplace: | N |
| Pool: | None |
Locatin Map:
Payment Calculator:
