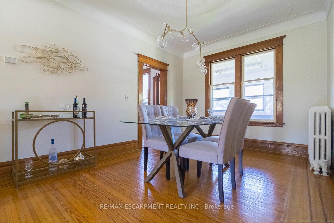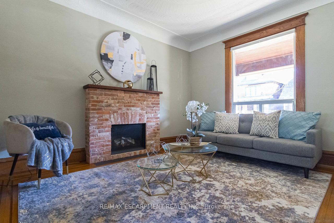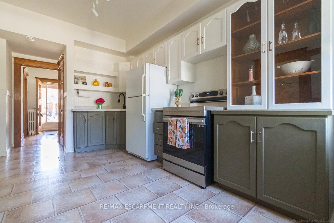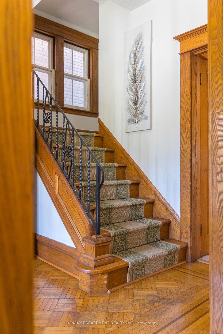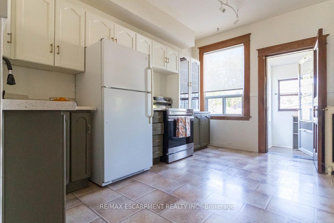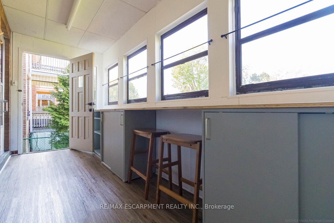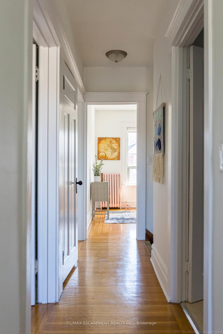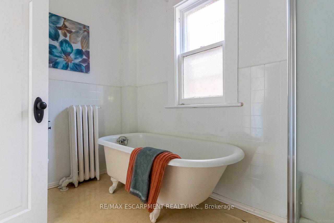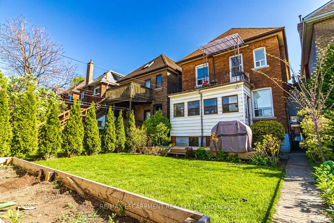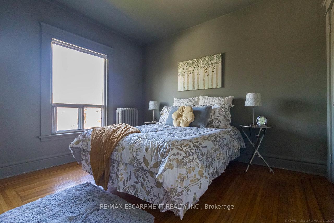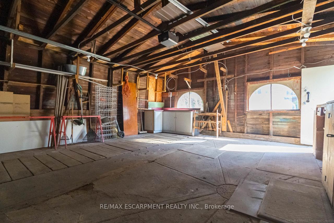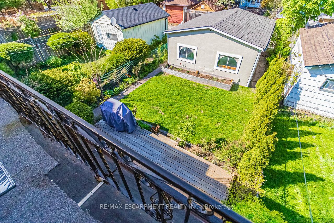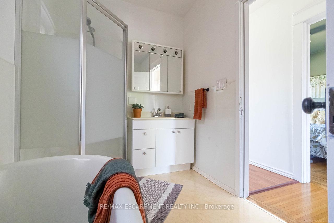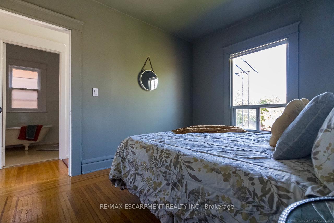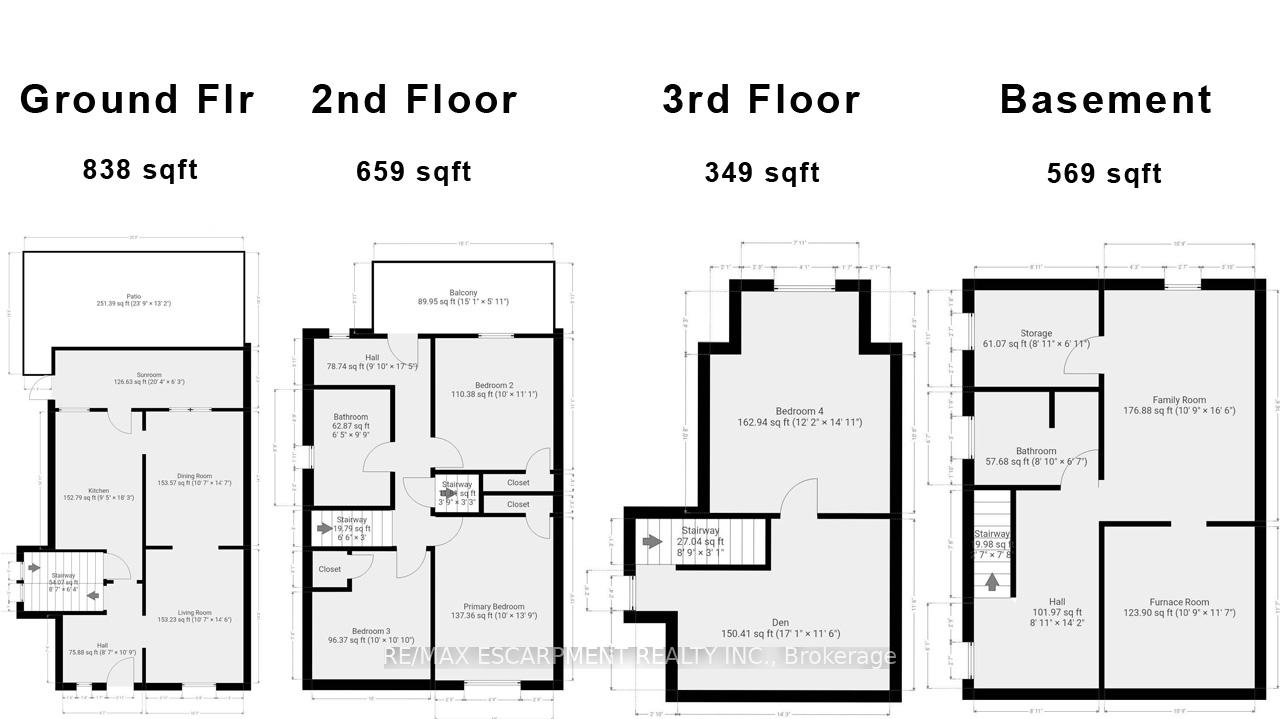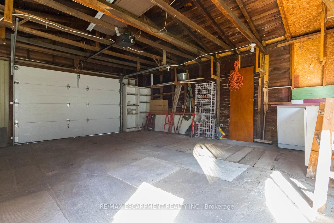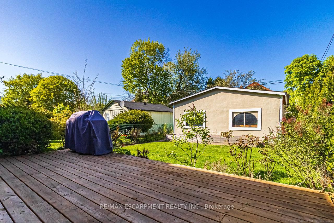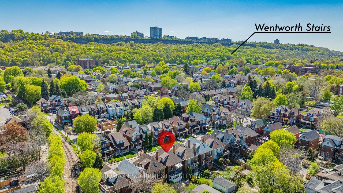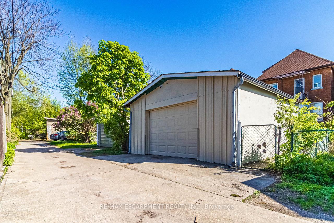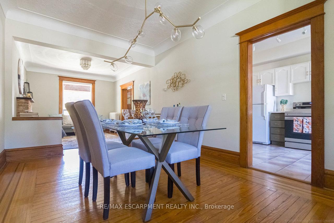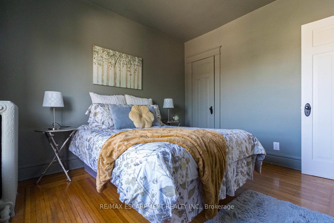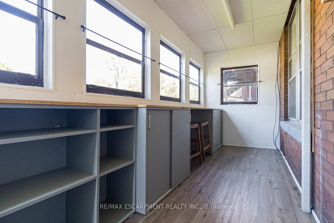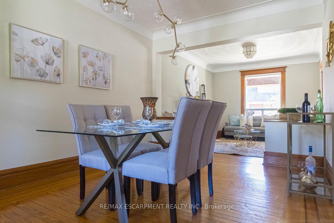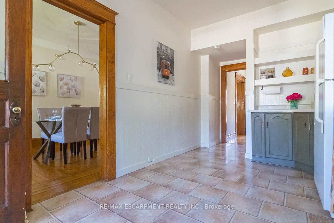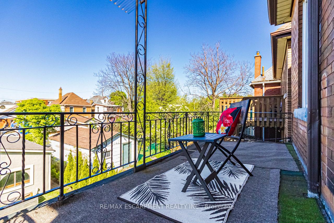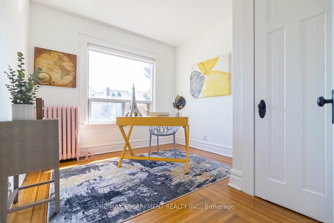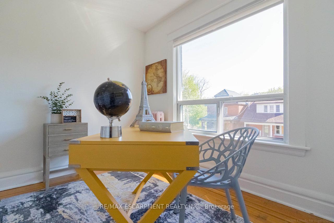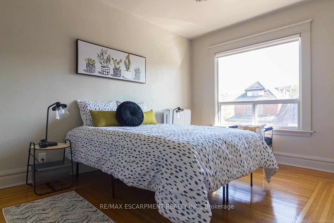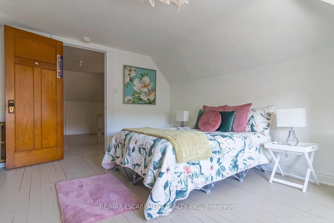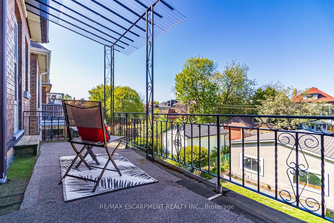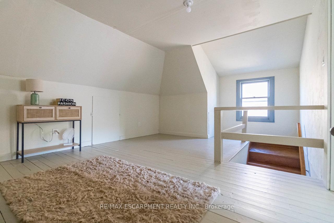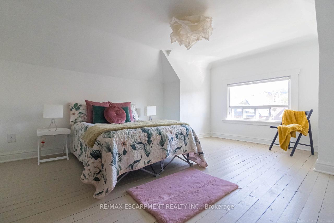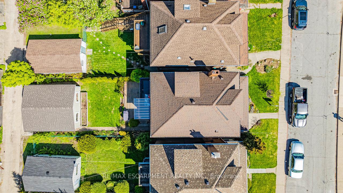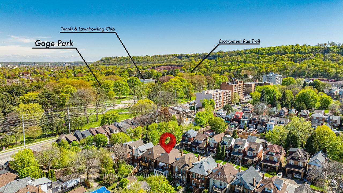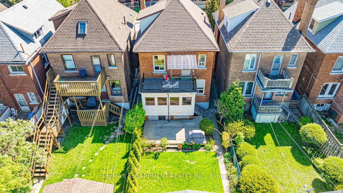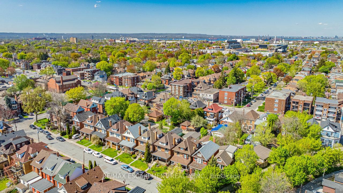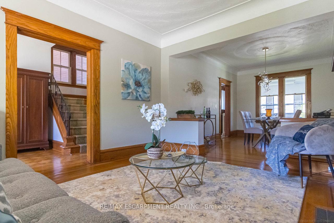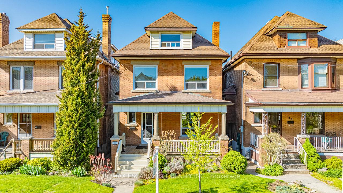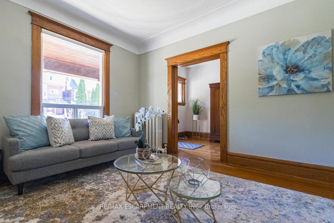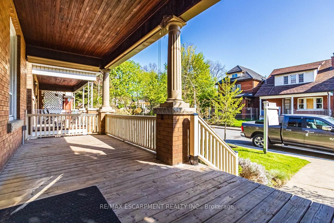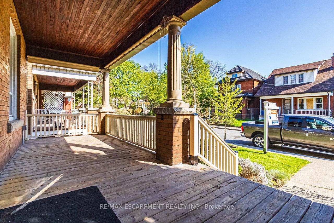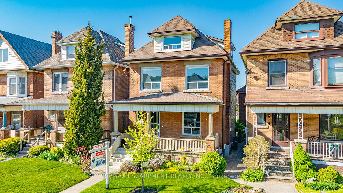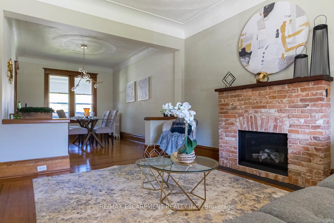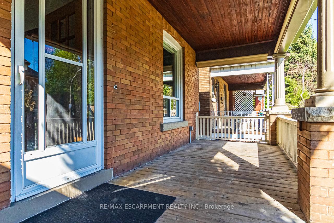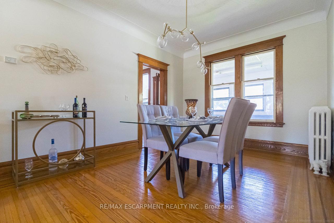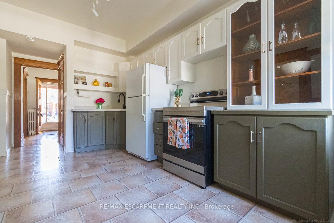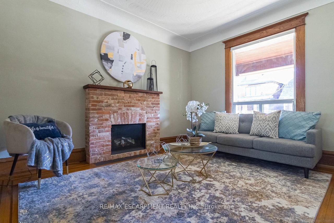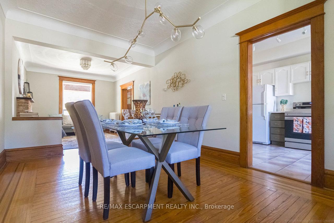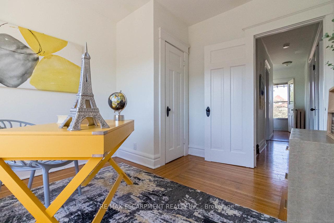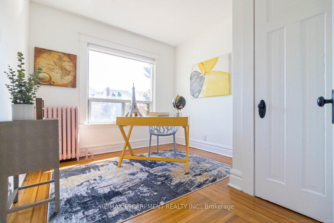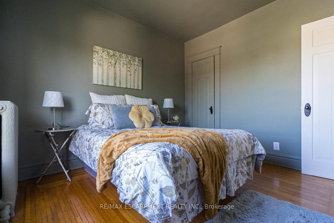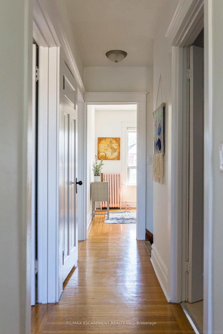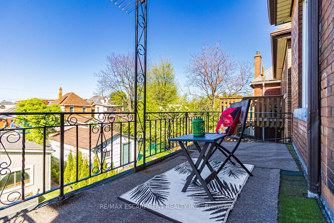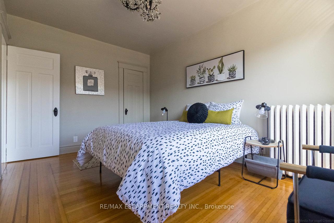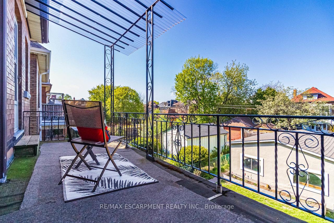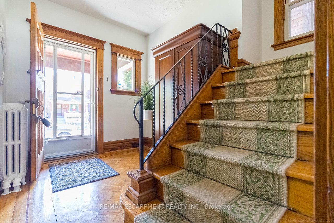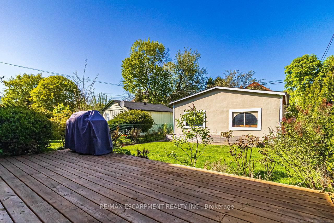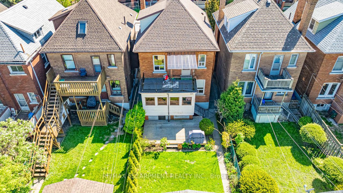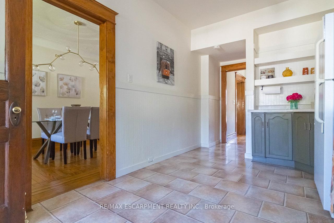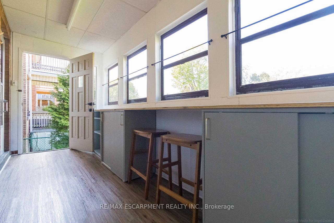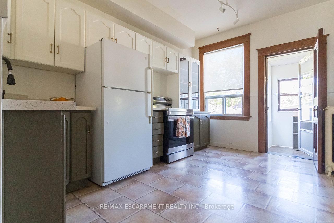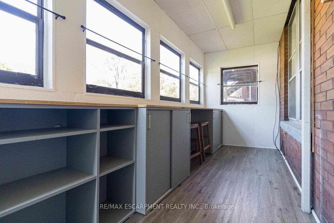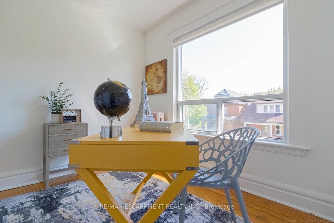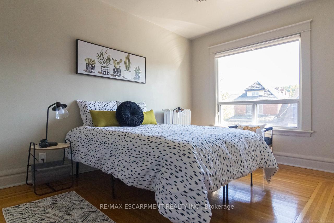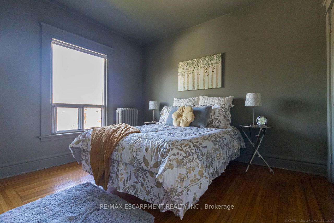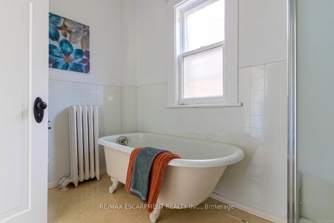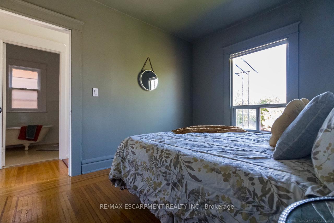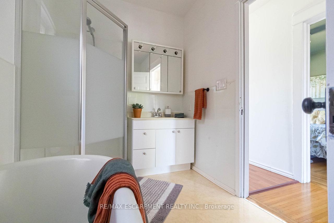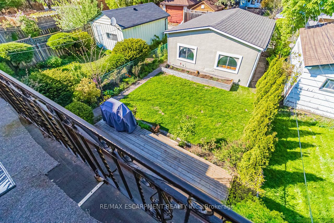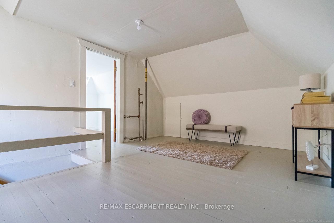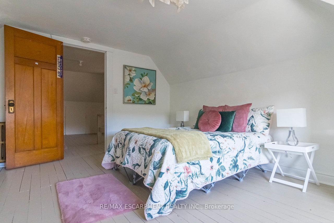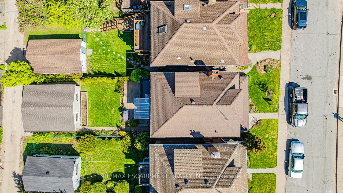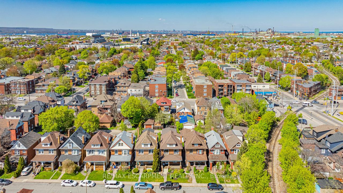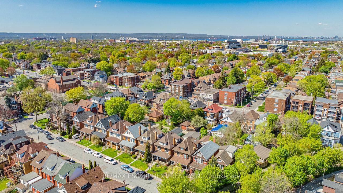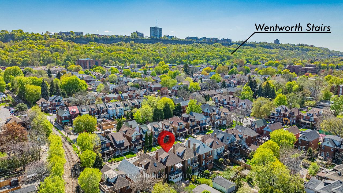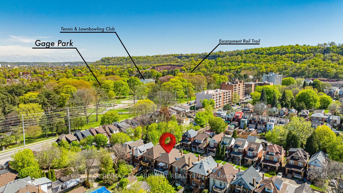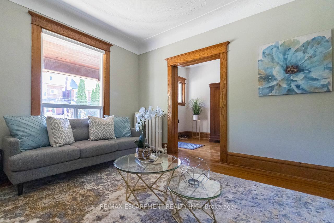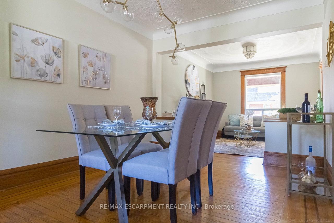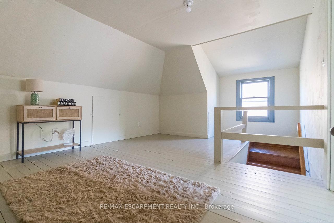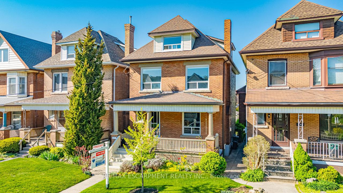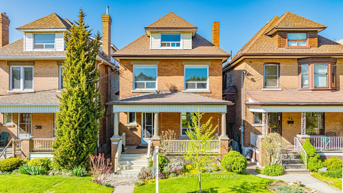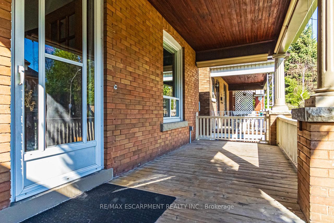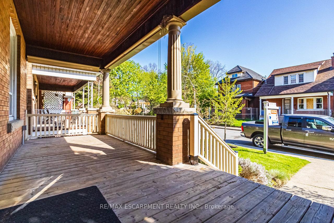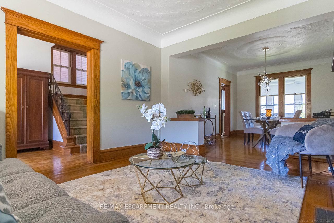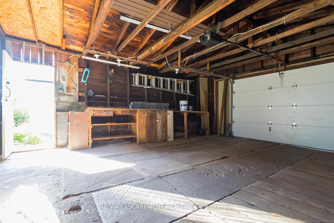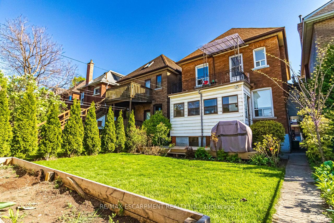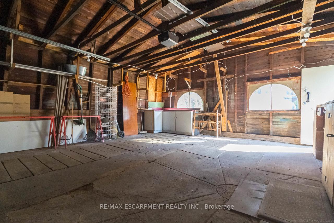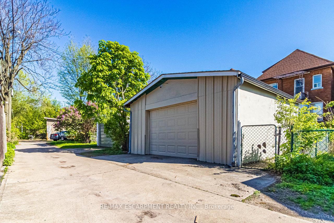$659,000
Available - For Sale
Listing ID: X12139803
27 Elm Stre , Hamilton, L8M 1Y2, Hamilton
| Discover incredible charm in this character-filled, spacious home! On this quiet, dead-end street, a large porch with southern exposure greets you. Orig hardwd flrs complemented by exquisite oak trim and baseboards speak to the homes timeless craftmanship. A welcoming grand foyer, featuring a solid oak staircase, sets a tone of classic elegance from the moment you arrive.Generous room sizes are a hallmark of this home. The spacious liv/rm w/gas fireplace (Nov 21) invites cozy evenings, while the formal din/rm is perfectly appointed for hosting memorable dinners with family and friends. Meal preparation becomes a breeze in the family-sized kitchen, designed for both functionality and connection. And just off the kitchen, a sunroom w/ breakfast nook and main-level deck beckons for casual family BBQs & creating cherished outdoor memories. Ascend to the 2nd level, where comfort meets character. 3 large bdrms provide restful retreats. The 4pc bath offers a touch of antique luxury with its classic claw foot tub, a perfect spot to unwind. Best of all, a rare walkout balcony awaits your private escape. Continue on to the huge loft where a lavish sized bedroom & a hobby room await.Versatility continues w/separate side entrance to the bsmt, rec/rm & a 3pc bath already in place, this space offers endless possibilities from a potential in-law suite or rental opportunity. For the hobbyist or aspiring mechanic, a truly rare bonus: a dbl car rear garage complete with hydro & a mechanics pit. Just steps from beautiful Gage Park.Enjoy peace of mind thanks to numerous updates: 95% high-eff IBC boiler (May 25), new garage shingles (May 25), and new architectural house shingles with a Limited Lifetime warranty (Apr 23). Plus, a whole home water filtration system (Dec 24). Opportunities like this dont last. To avoid disappointment and secure your future in this incredible property, act fast before I have to say SORRY its SOLD! |
| Price | $659,000 |
| Taxes: | $4286.00 |
| Occupancy: | Owner |
| Address: | 27 Elm Stre , Hamilton, L8M 1Y2, Hamilton |
| Directions/Cross Streets: | Balsam St & Elm St |
| Rooms: | 10 |
| Rooms +: | 1 |
| Bedrooms: | 4 |
| Bedrooms +: | 0 |
| Family Room: | F |
| Basement: | Finished, Separate Ent |
| Level/Floor | Room | Length(ft) | Width(ft) | Descriptions | |
| Room 1 | Main | Foyer | 10.76 | 8.59 | |
| Room 2 | Main | Living Ro | 13.09 | 11.32 | |
| Room 3 | Main | Dining Ro | 15.91 | 10.5 | |
| Room 4 | Main | Kitchen | 17.48 | 9.41 | Eat-in Kitchen |
| Room 5 | Main | Sunroom | 14.99 | 5.67 | |
| Room 6 | Second | Primary B | 13.84 | 10 | |
| Room 7 | Second | Bedroom | 11.15 | 10 | |
| Room 8 | Second | Bedroom | 10.82 | 8.92 | |
| Room 9 | Second | Bathroom | 9.74 | 4 Pc Bath | |
| Room 10 | Second | Den | 9.74 | 3.9 | |
| Room 11 | Third | Loft | 9.74 | 3.9 | |
| Room 12 | Third | Bedroom | 14.92 | 12.17 | |
| Room 13 | Basement | Family Ro | 16.5 | 10.76 | |
| Room 14 | Basement | Bathroom | 8.82 | 6.59 | 4 Pc Bath |
| Room 15 | Basement | Other | 8.92 | 6.92 |
| Washroom Type | No. of Pieces | Level |
| Washroom Type 1 | 4 | Second |
| Washroom Type 2 | 4 | Basement |
| Washroom Type 3 | 0 | |
| Washroom Type 4 | 0 | |
| Washroom Type 5 | 0 |
| Total Area: | 0.00 |
| Approximatly Age: | 100+ |
| Property Type: | Detached |
| Style: | 2 1/2 Storey |
| Exterior: | Brick, Vinyl Siding |
| Garage Type: | Detached |
| (Parking/)Drive: | Lane |
| Drive Parking Spaces: | 1 |
| Park #1 | |
| Parking Type: | Lane |
| Park #2 | |
| Parking Type: | Lane |
| Pool: | None |
| Approximatly Age: | 100+ |
| Approximatly Square Footage: | 1500-2000 |
| Property Features: | Cul de Sac/D, Fenced Yard |
| CAC Included: | N |
| Water Included: | N |
| Cabel TV Included: | N |
| Common Elements Included: | N |
| Heat Included: | N |
| Parking Included: | N |
| Condo Tax Included: | N |
| Building Insurance Included: | N |
| Fireplace/Stove: | N |
| Heat Type: | Radiant |
| Central Air Conditioning: | None |
| Central Vac: | N |
| Laundry Level: | Syste |
| Ensuite Laundry: | F |
| Elevator Lift: | False |
| Sewers: | Sewer |
| Utilities-Cable: | A |
| Utilities-Hydro: | Y |
$
%
Years
This calculator is for demonstration purposes only. Always consult a professional
financial advisor before making personal financial decisions.
| Although the information displayed is believed to be accurate, no warranties or representations are made of any kind. |
| RE/MAX ESCARPMENT REALTY INC. |
|
|

Edward Matar
Sales Representative
Dir:
416-917-6343
Bus:
416-745-2300
Fax:
416-745-1952
| Virtual Tour | Book Showing | Email a Friend |
Jump To:
At a Glance:
| Type: | Freehold - Detached |
| Area: | Hamilton |
| Municipality: | Hamilton |
| Neighbourhood: | St. Clair |
| Style: | 2 1/2 Storey |
| Approximate Age: | 100+ |
| Tax: | $4,286 |
| Beds: | 4 |
| Baths: | 2 |
| Fireplace: | N |
| Pool: | None |
Locatin Map:
Payment Calculator:
