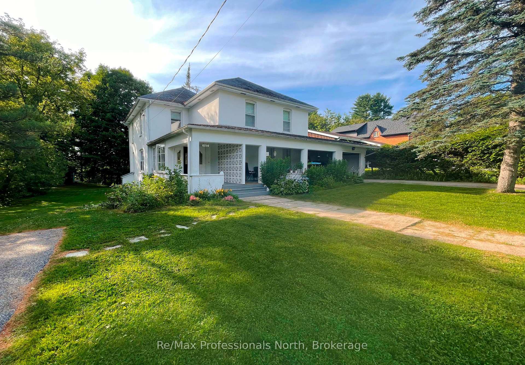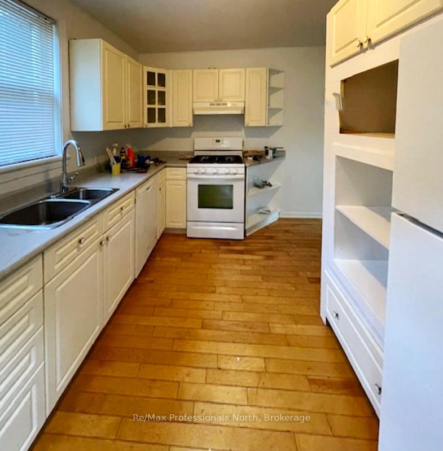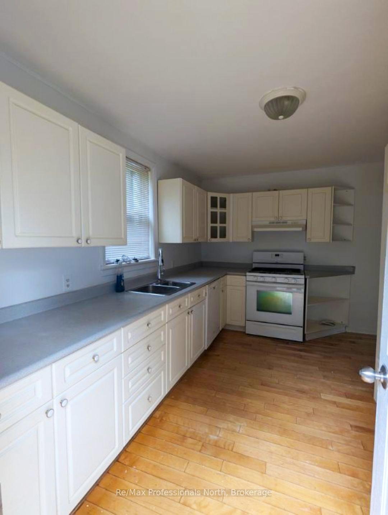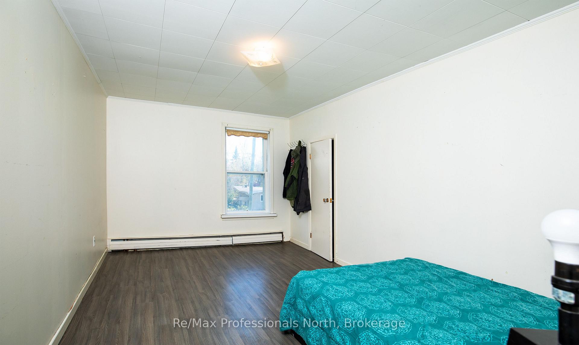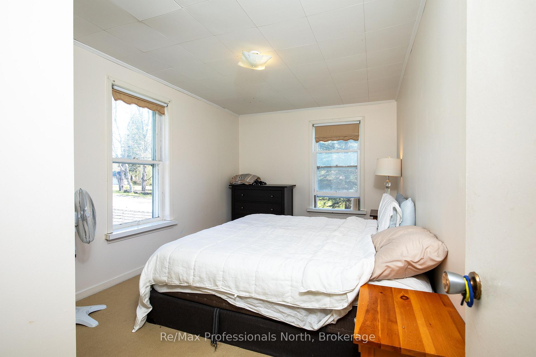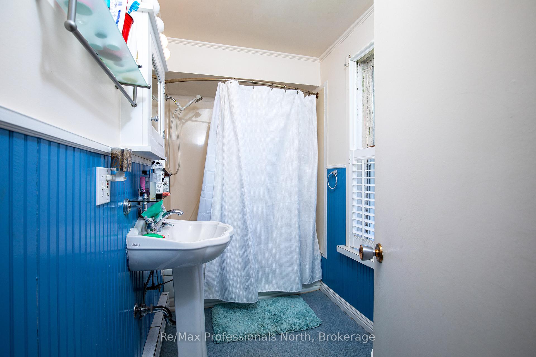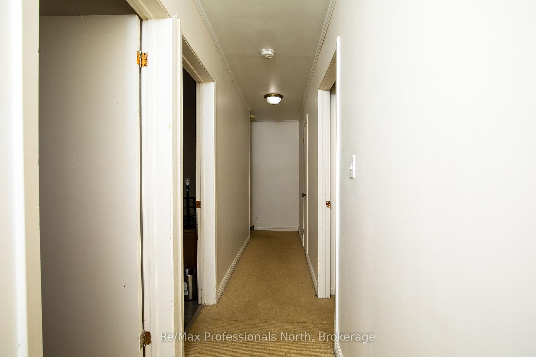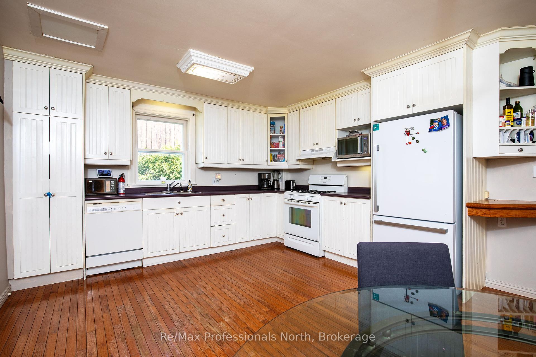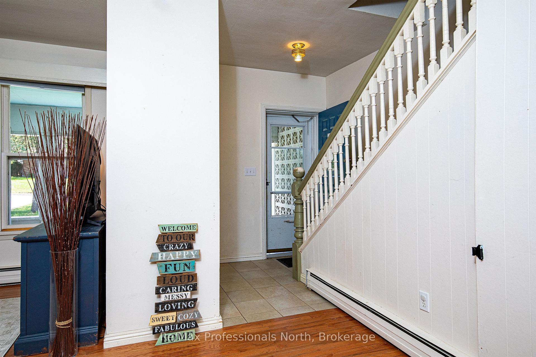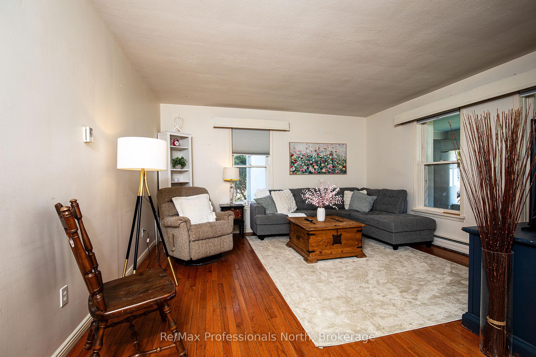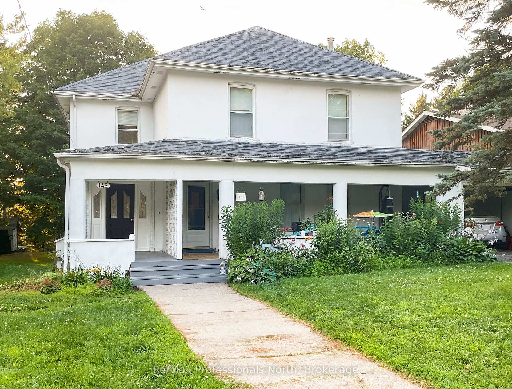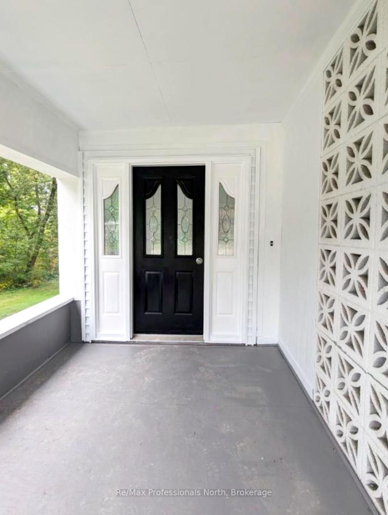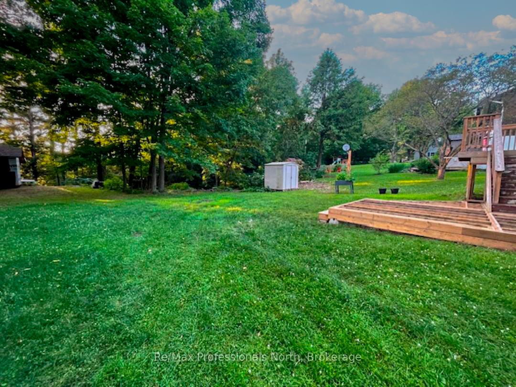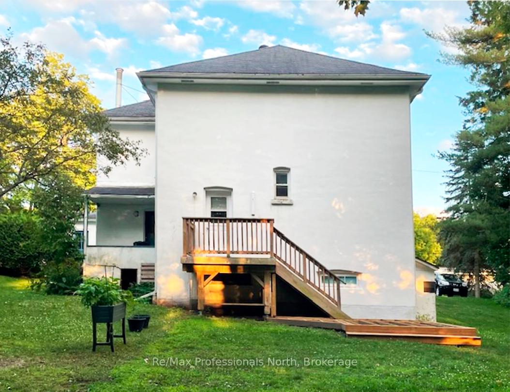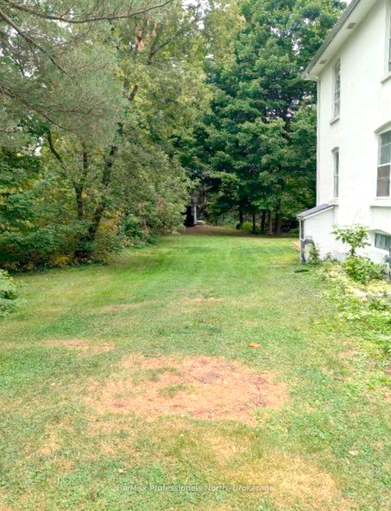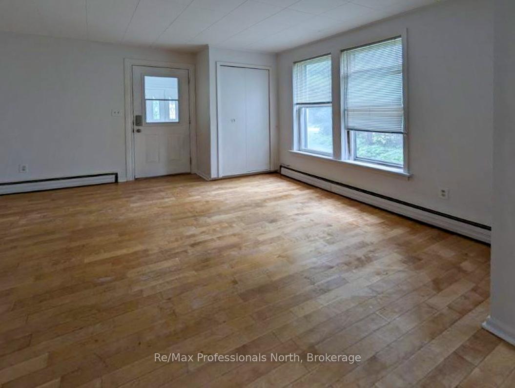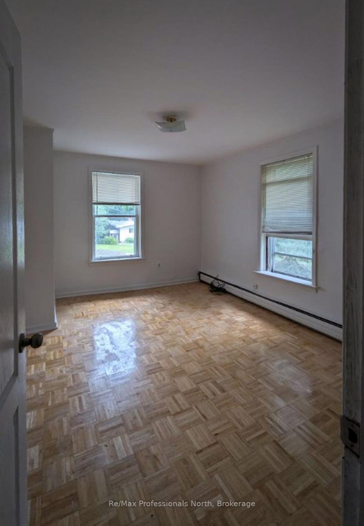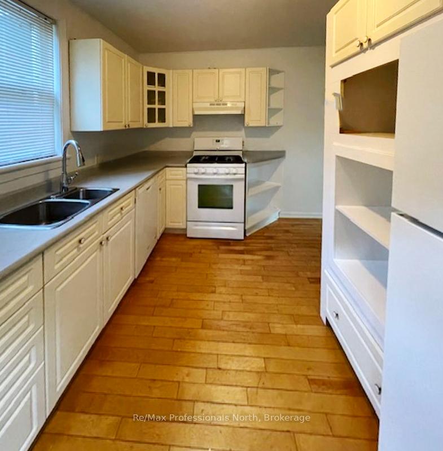$829,900
Available - For Sale
Listing ID: X12154851
145 Front Stre , Bracebridge, P1L 1J7, Muskoka
| **Charming Muskoka River Century Duplex with Timeless Character and Income Potential . ** Step into history with this century full duplex, blending vintage charm with modern convenience. Built in the early 1900s, this unique property showcases original architectural details such as hardwood floors, high ceilings, and classic woodwork while offering updated kitchens, bathrooms, and mechanical systems. Each unit features 3 spacious bedrooms, a full bathroom, and a bright, open-concept living area. Large windows provide an abundance of natural light, and both units include their own private entrance, separate utilities, and in-unit laundry. Located in a desirable neighborhood close to town, schools, parks, shops, and public transit, this property is ideal for investors or homeowners seeking rental income. Live in one unit and rent the other, or rent both for strong cash flow.-potential to expand or convert to a single-family home.**Features:**- 6 Bedrooms | 2 Bathrooms (2 units)- Original hardwood floors & trim- Modern kitchens and updated bathrooms- Separate meters and heating systems- Private backyard and on-site parking- Walkable to amenities and transit. Don't miss your chance to own a piece of history with this versatile income-generating property |
| Price | $829,900 |
| Taxes: | $4466.98 |
| Assessment Year: | 2024 |
| Occupancy: | Tenant |
| Address: | 145 Front Stre , Bracebridge, P1L 1J7, Muskoka |
| Acreage: | Not Appl |
| Directions/Cross Streets: | Taylor road and Front street |
| Rooms: | 15 |
| Bedrooms: | 6 |
| Bedrooms +: | 0 |
| Family Room: | F |
| Basement: | Separate Ent, Unfinished |
| Level/Floor | Room | Length(ft) | Width(ft) | Descriptions | |
| Room 1 | Main | Dining Ro | 9.68 | 12.89 | |
| Room 2 | Main | Foyer | 7.97 | 29.19 | |
| Room 3 | Kitchen | 12.69 | 12.86 | ||
| Room 4 | Main | Living Ro | 15.22 | 13.09 | |
| Room 5 | Second | Bathroom | 7.74 | 6.2 | |
| Room 6 | Second | Bedroom 3 | 9.54 | 9.64 | |
| Room 7 | Second | Bedroom 2 | 9.28 | 12.86 | |
| Room 8 | Second | Primary B | 10.59 | 13.12 | |
| Room 9 | Main | Dining Ro | 8.2 | 12.79 | |
| Room 10 | Main | Kitchen | 8.43 | 13.09 | |
| Room 11 | Main | Living Ro | 19.81 | 15.02 | |
| Room 12 | Second | Bathroom | 4.95 | 9.68 | |
| Room 13 | Second | Bedroom 3 | 9.28 | 15.12 | |
| Room 14 | Second | Bedroom 2 | 7.54 | 15.12 | |
| Room 15 | Second | Primary B | 9.84 | 14.99 |
| Washroom Type | No. of Pieces | Level |
| Washroom Type 1 | 4 | Second |
| Washroom Type 2 | 0 | |
| Washroom Type 3 | 0 | |
| Washroom Type 4 | 0 | |
| Washroom Type 5 | 0 |
| Total Area: | 0.00 |
| Approximatly Age: | 100+ |
| Property Type: | Duplex |
| Style: | 2-Storey |
| Exterior: | Other |
| Garage Type: | None |
| (Parking/)Drive: | Private |
| Drive Parking Spaces: | 4 |
| Park #1 | |
| Parking Type: | Private |
| Park #2 | |
| Parking Type: | Private |
| Pool: | None |
| Approximatly Age: | 100+ |
| Approximatly Square Footage: | 2500-3000 |
| CAC Included: | N |
| Water Included: | N |
| Cabel TV Included: | N |
| Common Elements Included: | N |
| Heat Included: | N |
| Parking Included: | N |
| Condo Tax Included: | N |
| Building Insurance Included: | N |
| Fireplace/Stove: | N |
| Heat Type: | Radiant |
| Central Air Conditioning: | None |
| Central Vac: | N |
| Laundry Level: | Syste |
| Ensuite Laundry: | F |
| Sewers: | Sewer |
| Utilities-Cable: | Y |
| Utilities-Hydro: | Y |
$
%
Years
This calculator is for demonstration purposes only. Always consult a professional
financial advisor before making personal financial decisions.
| Although the information displayed is believed to be accurate, no warranties or representations are made of any kind. |
| Re/Max Professionals North |
|
|

Edward Matar
Sales Representative
Dir:
416-917-6343
Bus:
416-745-2300
Fax:
416-745-1952
| Virtual Tour | Book Showing | Email a Friend |
Jump To:
At a Glance:
| Type: | Freehold - Duplex |
| Area: | Muskoka |
| Municipality: | Bracebridge |
| Neighbourhood: | Macaulay |
| Style: | 2-Storey |
| Approximate Age: | 100+ |
| Tax: | $4,466.98 |
| Beds: | 6 |
| Baths: | 2 |
| Fireplace: | N |
| Pool: | None |
Locatin Map:
Payment Calculator:
