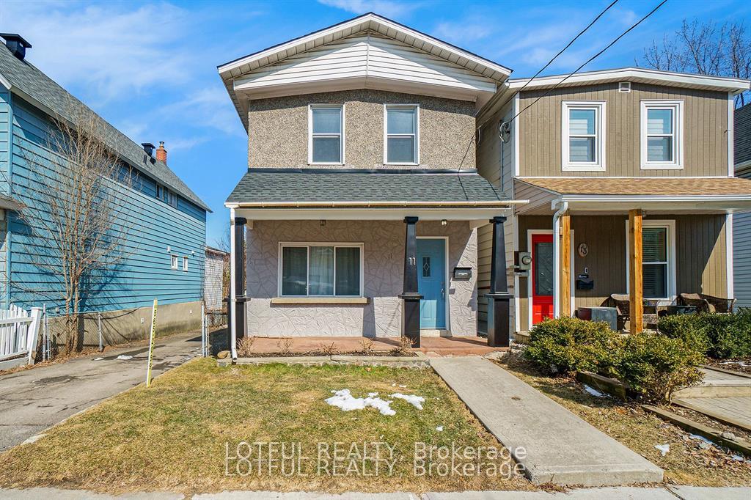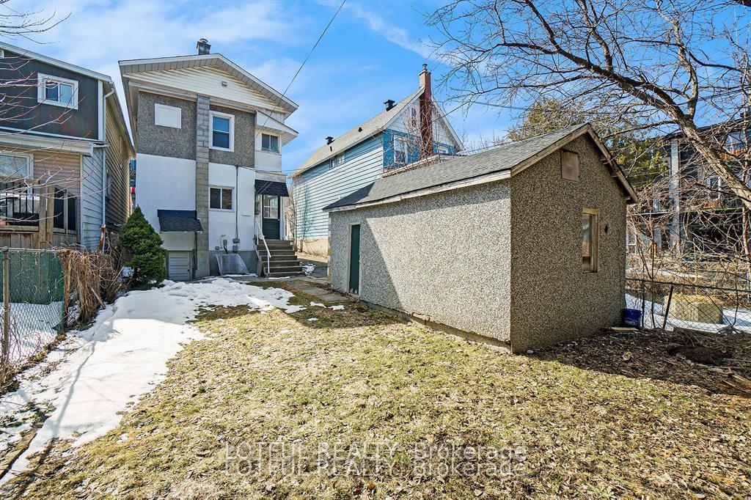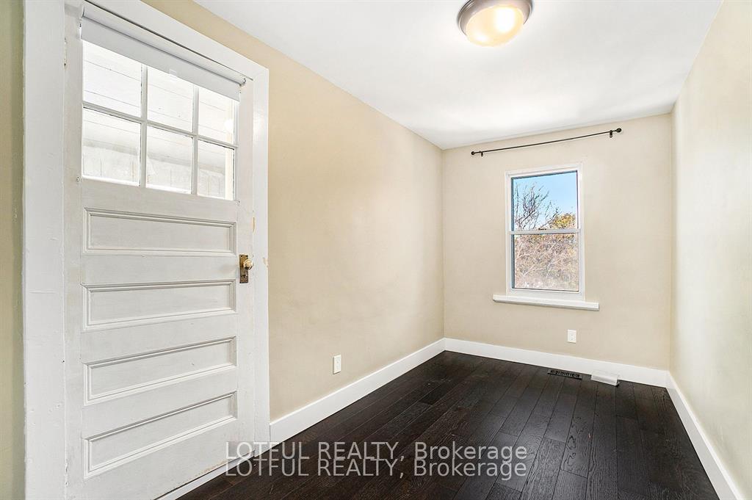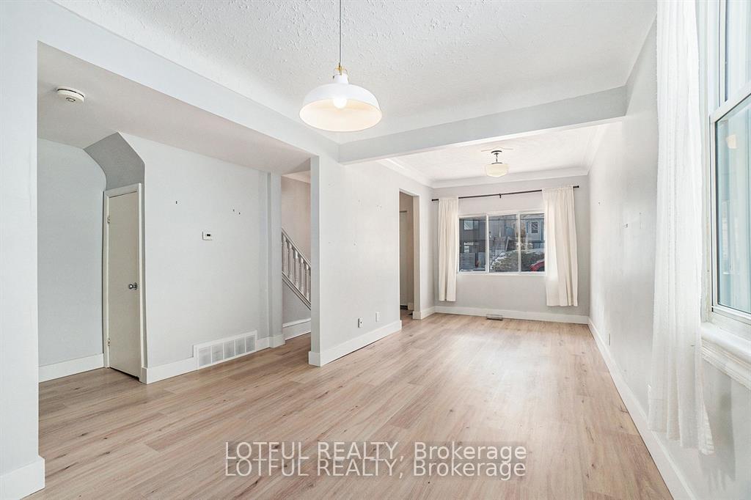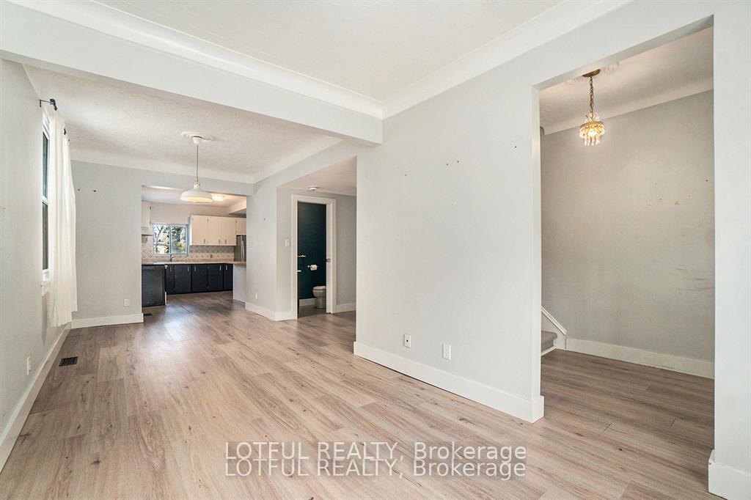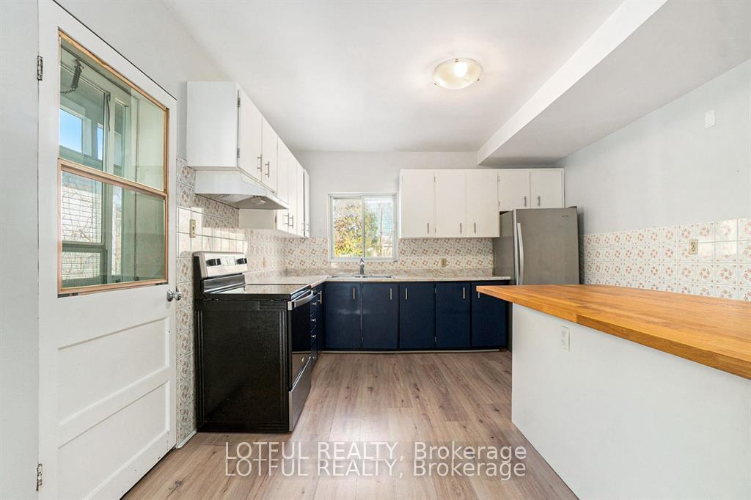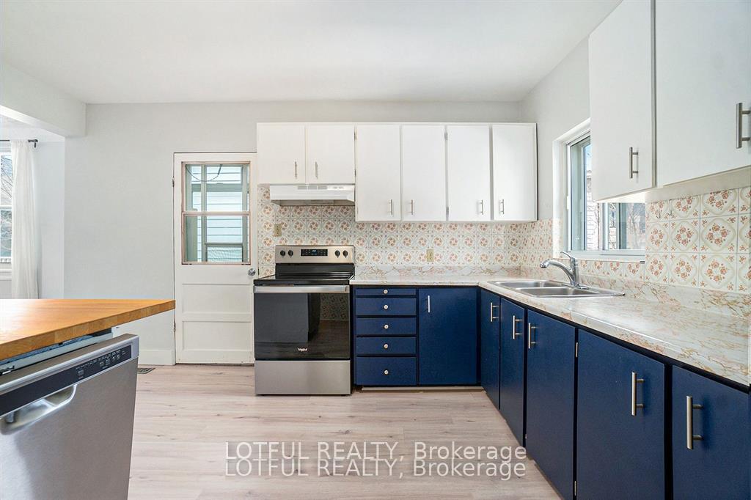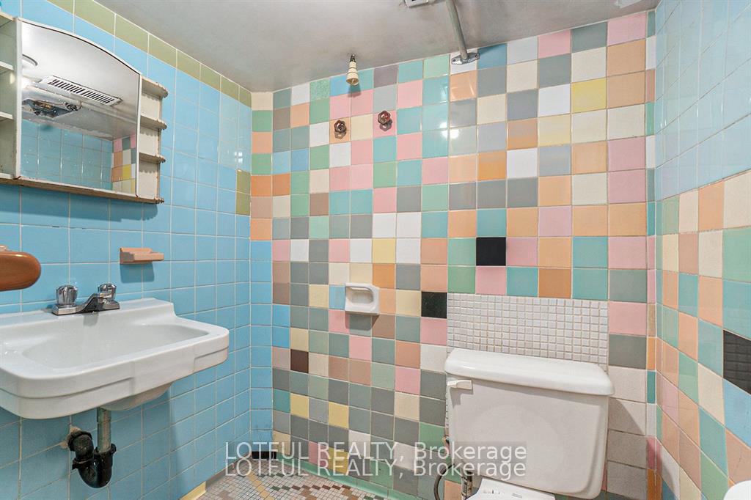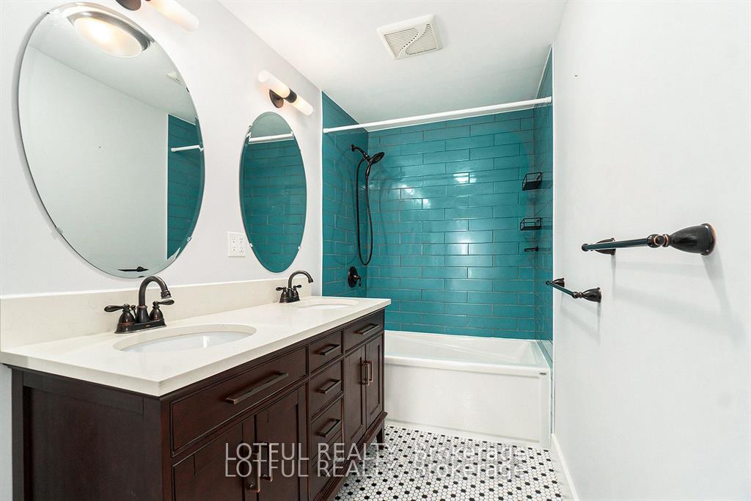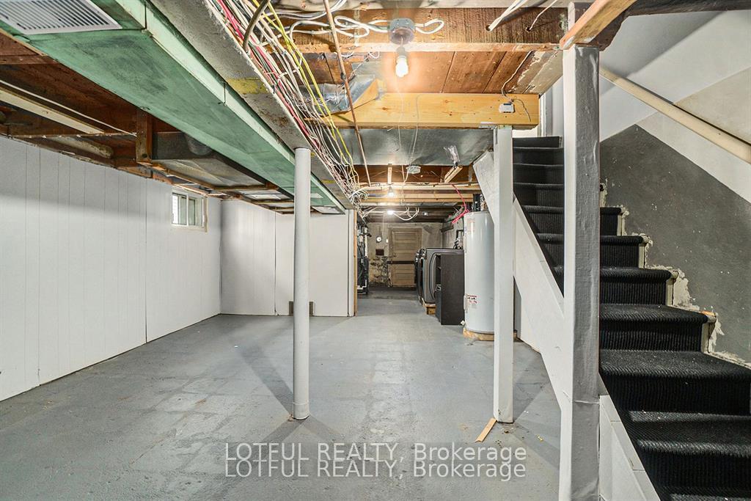$3,900
Available - For Rent
Listing ID: X12155074
11 Champage Avenue S Aven South , Dows Lake - Civic Hospital and Area, K1S 4P1, Ottawa
| Live Where the City Comes Alive In the Heart of Little Italy! Welcome to this beautifully renovated 3-beds, 3 baths home in one of Ottawa's most vibrant neighbourhoods. Steps from authentic cafés, art galleries, and top dining spots, you're also minutes from Dow's Lake, Hintonburg, Westboro, and Wellington West. New Updates Not Yet Pictured! Fresh paint and modern light fixtures on the main floor. The finished basement with premium vinyl flooring offers a perfect rec room, gym, or play area. The upstairs sunroom is now completed, a cozy flex space for reading, working, or relaxing. The open-concept main floor is filled with natural light, featuring a spacious living/dining area, sleek powder room, and a mudroom that leads to your private, fenced backyard ideal for entertaining or unwinding. The bright kitchen offers both style and function. Upstairs, enjoy hardwood floors, custom built-ins, and a luxurious 5-piece bath. With ample parking, tasteful finishes, and direct bus access to Carleton and UOttawa, this home suits professionals, families, couples, and students alike. Your new lifestyle starts herebook your showing today! |
| Price | $3,900 |
| Taxes: | $0.00 |
| Occupancy: | Vacant |
| Address: | 11 Champage Avenue S Aven South , Dows Lake - Civic Hospital and Area, K1S 4P1, Ottawa |
| Directions/Cross Streets: | Carling Avenue - North on Champagne Avenue S. |
| Rooms: | 9 |
| Bedrooms: | 3 |
| Bedrooms +: | 0 |
| Family Room: | F |
| Basement: | Unfinished |
| Furnished: | Unfu |
| Level/Floor | Room | Length(ft) | Width(ft) | Descriptions | |
| Room 1 | Main | Foyer | 5.71 | 10.63 | |
| Room 2 | Main | Living Ro | 14.43 | 12.76 | |
| Room 3 | Main | Dining Ro | 8.4 | 10.66 | |
| Room 4 | Main | Kitchen | 12.43 | 13.91 | |
| Room 5 | Main | Powder Ro | 5.71 | 3.35 | |
| Room 6 | Second | Primary B | 14.43 | 10.5 | |
| Room 7 | Second | Bedroom | 8.59 | 12.3 | |
| Room 8 | Second | Bedroom | 9.48 | 13.87 | |
| Room 9 | Second | Sunroom | 3.74 | 13.87 | |
| Room 10 | Second | Bathroom | 5.51 | 10.82 | |
| Room 11 | Lower | Laundry | 14.99 | 11.64 | |
| Room 12 | Lower | Recreatio | 14.43 | 37.33 | |
| Room 13 | Lower | Other | 7.38 | 13.87 | |
| Room 14 | Lower | Powder Ro | 5.02 | 4.89 |
| Washroom Type | No. of Pieces | Level |
| Washroom Type 1 | 5 | Second |
| Washroom Type 2 | 2 | Lower |
| Washroom Type 3 | 2 | Main |
| Washroom Type 4 | 0 | |
| Washroom Type 5 | 0 |
| Total Area: | 0.00 |
| Property Type: | Detached |
| Style: | 2-Storey |
| Exterior: | Stucco (Plaster) |
| Garage Type: | Detached |
| Drive Parking Spaces: | 5 |
| Pool: | None |
| Laundry Access: | In-Suite Laun |
| Approximatly Square Footage: | 1100-1500 |
| CAC Included: | N |
| Water Included: | N |
| Cabel TV Included: | N |
| Common Elements Included: | N |
| Heat Included: | N |
| Parking Included: | N |
| Condo Tax Included: | N |
| Building Insurance Included: | N |
| Fireplace/Stove: | Y |
| Heat Type: | Forced Air |
| Central Air Conditioning: | Central Air |
| Central Vac: | N |
| Laundry Level: | Syste |
| Ensuite Laundry: | F |
| Elevator Lift: | False |
| Sewers: | Sewer |
| Although the information displayed is believed to be accurate, no warranties or representations are made of any kind. |
| LOTFUL REALTY |
|
|

Edward Matar
Sales Representative
Dir:
416-917-6343
Bus:
416-745-2300
Fax:
416-745-1952
| Book Showing | Email a Friend |
Jump To:
At a Glance:
| Type: | Freehold - Detached |
| Area: | Ottawa |
| Municipality: | Dows Lake - Civic Hospital and Area |
| Neighbourhood: | 4502 - West Centre Town |
| Style: | 2-Storey |
| Beds: | 3 |
| Baths: | 3 |
| Fireplace: | Y |
| Pool: | None |
Locatin Map:
