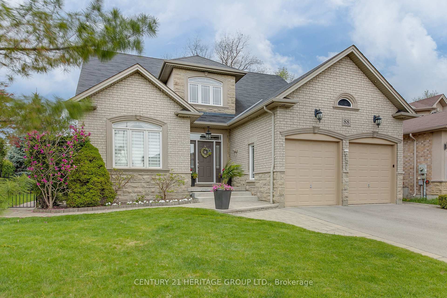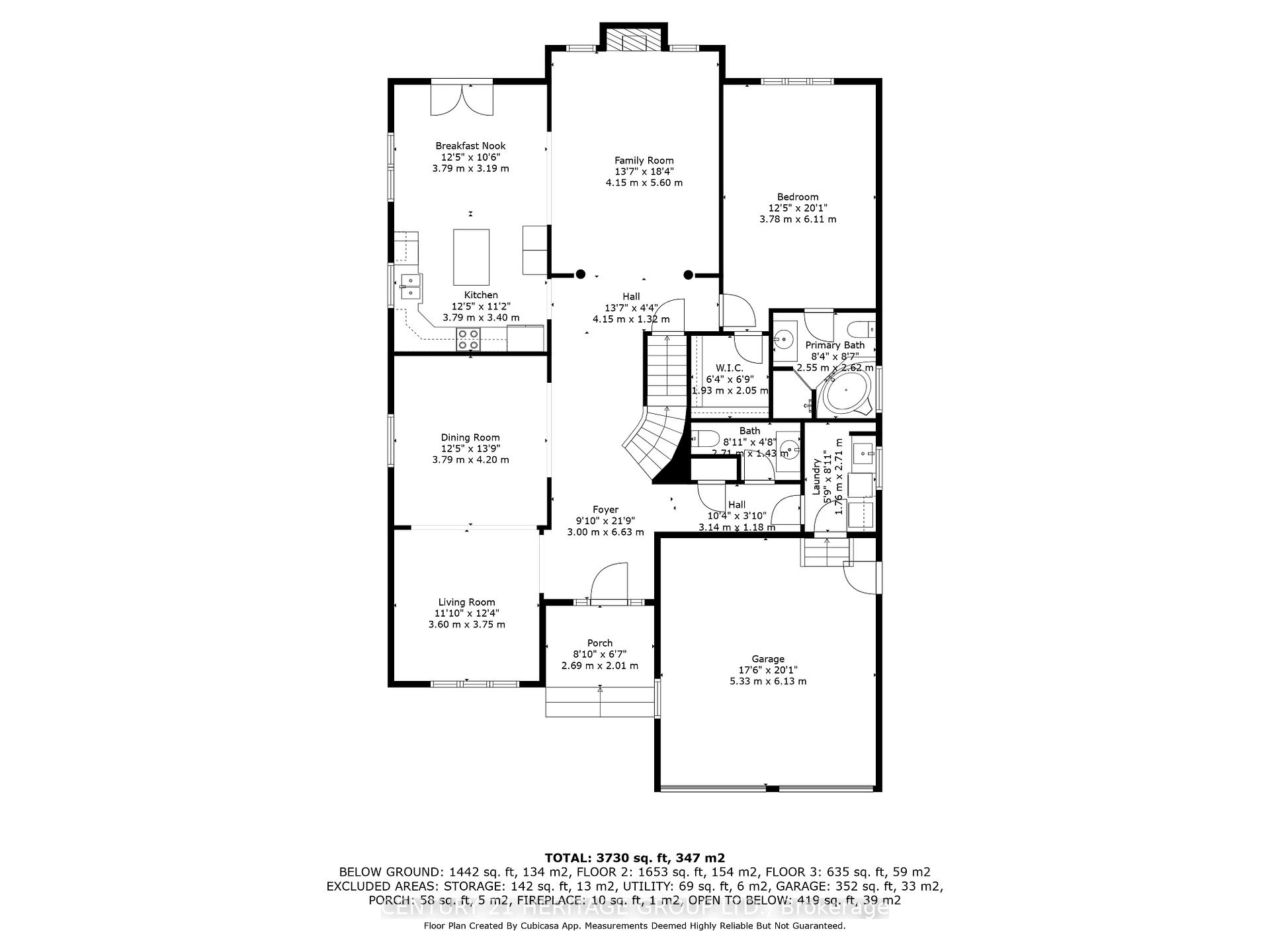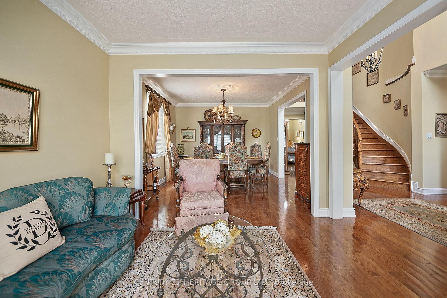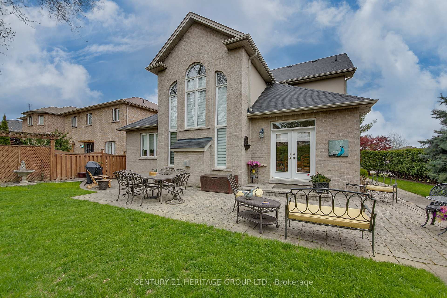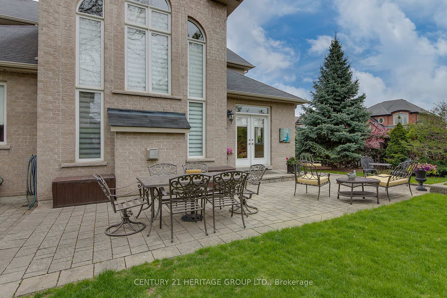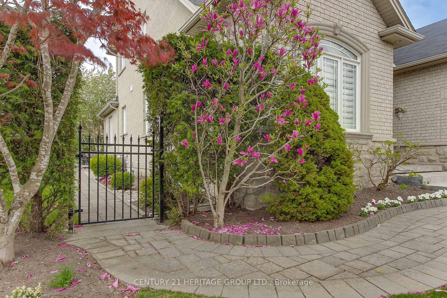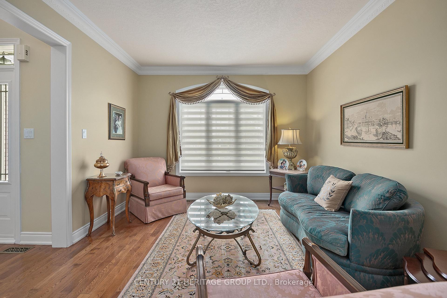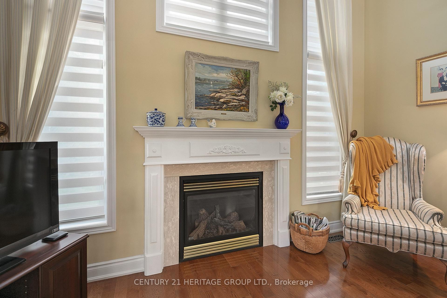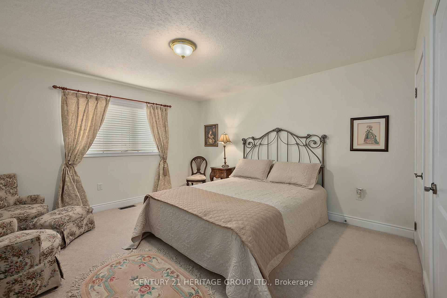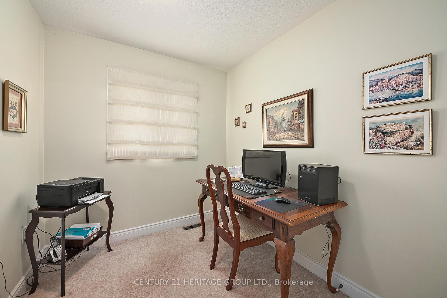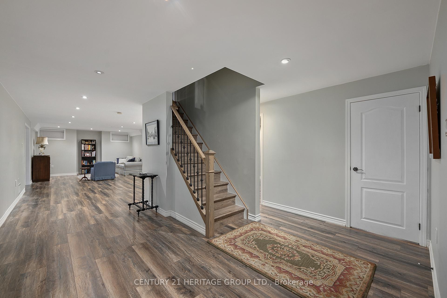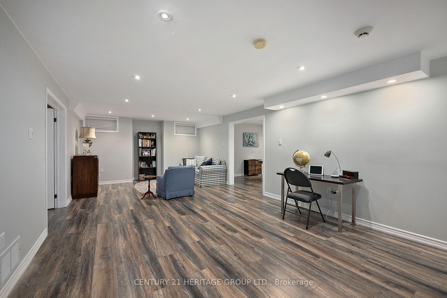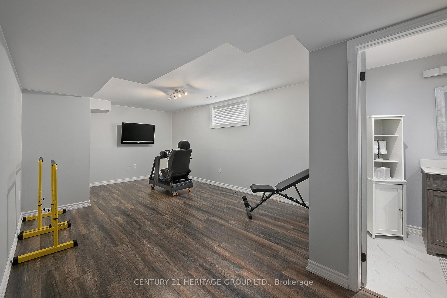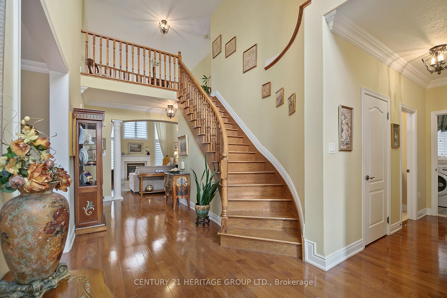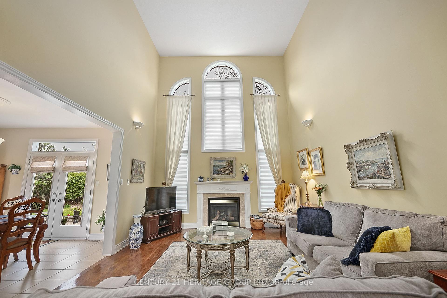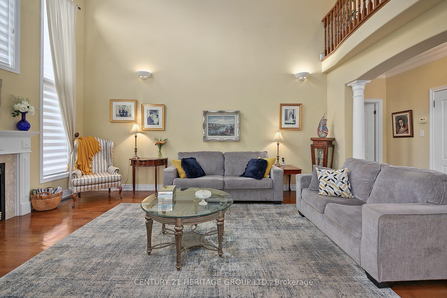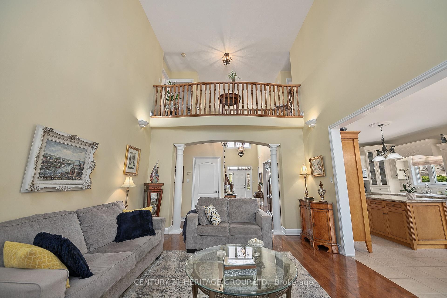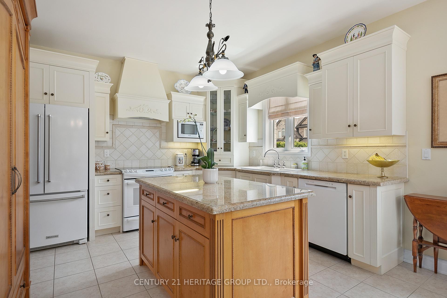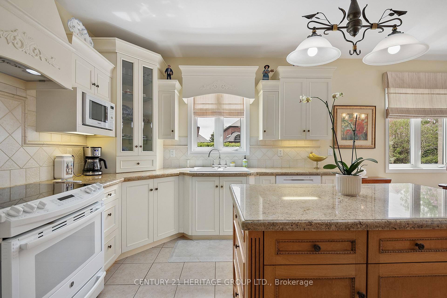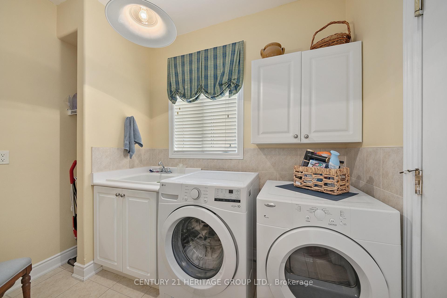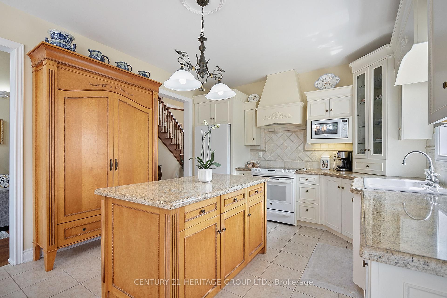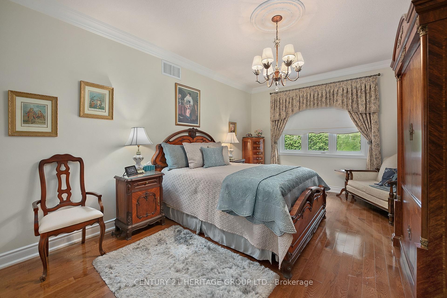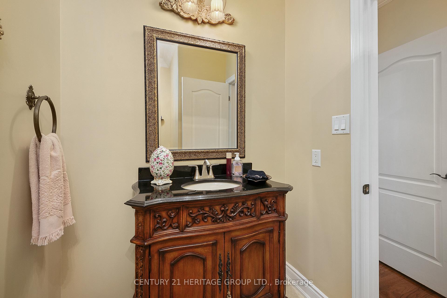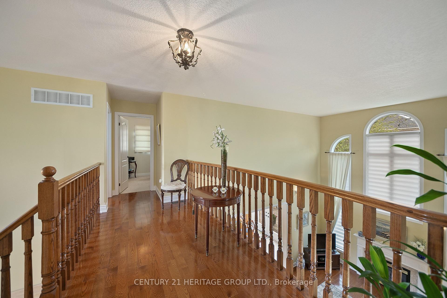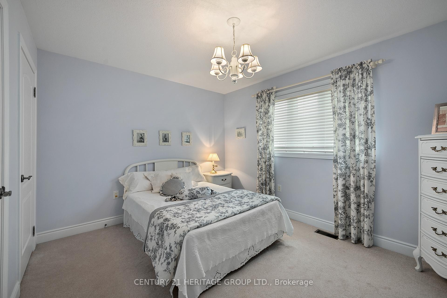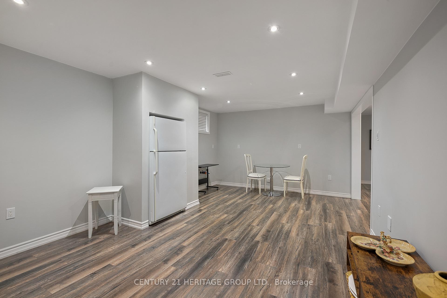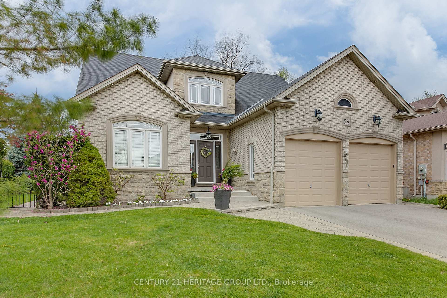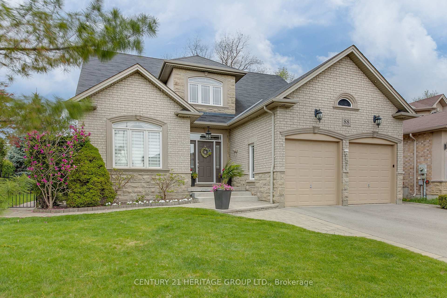$1,549,000
Available - For Sale
Listing ID: N12153753
88 Wyman Cres , Bradford West Gwillimbury, L3Z 3J7, Simcoe
| Introducing a truly unique opportunity! This exceptional custom-built Bungaloft, boasting over 4000 sqft of classic design (Including the finished basement), is making its debut on the market. With a host of distinctive features such as sturdy 2 x 6 construction, a spacious and inviting foyer, classic crown molding, larger baseboards, a main floor that includes a Family Room, Dining Room, Living Room, expansive Eat-In Kitchen, Primary Bedroom, two Bathrooms (functional and eye pleasing high counters plus ensuite has a jacuzzi tub), Laundry Room with entrance to the garage. This home is a dream come true. Natural light floods the Family Room through impressive 18-foot high picture windows with Top-of-the-line window coverings), complemented by a charming Gas Fireplace that enhances the home's classic appeal. The second floor offers three Bedrooms, including two generously sized rooms and one smaller room, along with a conveniently located four-piece Bathroom. The basement, professionally finished in 2021, features a thoughtful layout with a Bedroom, Bathroom, and open spaces, plus a rough-in for a second kitchen and potential for a separate entrance as well as added convenience of an extra storage room. A Gas Fireplace could easily be installed. The property is beautifully landscaped with mature trees, providing privacy and a serene outdoor setting. The garage has custom extra high garage doors and ceilings. Situated on a corner lot with a generous 65-foot frontage and an even wider 69 feet at the back, this home stands out in the neighborhood. This home has been meticulously maintained by its original owners. If you are in search of a Bungaloft, this is the perfect home for you! |
| Price | $1,549,000 |
| Taxes: | $7490.53 |
| Occupancy: | Owner |
| Address: | 88 Wyman Cres , Bradford West Gwillimbury, L3Z 3J7, Simcoe |
| Acreage: | < .50 |
| Directions/Cross Streets: | Wyman & Bannerman |
| Rooms: | 8 |
| Bedrooms: | 4 |
| Bedrooms +: | 4 |
| Family Room: | T |
| Basement: | Full, Finished |
| Level/Floor | Room | Length(ft) | Width(ft) | Descriptions | |
| Room 1 | Main | Living Ro | 11.81 | 12.3 | Hardwood Floor, Window, Combined w/Dining |
| Room 2 | Main | Dining Ro | 12.43 | 13.78 | Hardwood Floor, Window, Combined w/Living |
| Room 3 | Main | Family Ro | 13.61 | 18.37 | Hardwood Floor, Fireplace, Window Floor to Ceil |
| Room 4 | Main | Kitchen | 12.43 | 11.15 | Ceramic Floor, Granite Counters, W/O To Patio |
| Room 5 | Main | Primary B | 12.4 | 20.04 | Hardwood Floor, 4 Pc Ensuite, Walk-In Closet(s) |
| Room 6 | Second | Bedroom | 15.02 | 12.23 | Broadloom, Closet, Window |
| Room 7 | Second | Bedroom | 12.4 | 12.23 | Broadloom, Closet, Window |
| Room 8 | Second | Bedroom | 8.92 | 7.38 | Broadloom, Closet, Window |
| Room 9 | Basement | Recreatio | 13.15 | 46.12 | Laminate |
| Room 10 | Basement | Recreatio | 12.37 | 28.04 | Laminate |
| Room 11 | Basement | Bedroom | 11.84 | 14.99 | |
| Room 12 | Basement | Den | 11.91 | 22.3 | |
| Room 13 | Basement | Utility R | 6.53 | 10.46 | |
| Room 14 | Basement | Other | 12.37 | 7.94 |
| Washroom Type | No. of Pieces | Level |
| Washroom Type 1 | 4 | Ground |
| Washroom Type 2 | 2 | Ground |
| Washroom Type 3 | 4 | Second |
| Washroom Type 4 | 4 | Basement |
| Washroom Type 5 | 0 |
| Total Area: | 0.00 |
| Approximatly Age: | 16-30 |
| Property Type: | Detached |
| Style: | Bungaloft |
| Exterior: | Stone, Stucco (Plaster) |
| Garage Type: | Attached |
| (Parking/)Drive: | Private |
| Drive Parking Spaces: | 2 |
| Park #1 | |
| Parking Type: | Private |
| Park #2 | |
| Parking Type: | Private |
| Pool: | None |
| Approximatly Age: | 16-30 |
| Approximatly Square Footage: | 2500-3000 |
| Property Features: | Level, Library |
| CAC Included: | N |
| Water Included: | N |
| Cabel TV Included: | N |
| Common Elements Included: | N |
| Heat Included: | N |
| Parking Included: | N |
| Condo Tax Included: | N |
| Building Insurance Included: | N |
| Fireplace/Stove: | Y |
| Heat Type: | Forced Air |
| Central Air Conditioning: | Central Air |
| Central Vac: | N |
| Laundry Level: | Syste |
| Ensuite Laundry: | F |
| Sewers: | Sewer |
$
%
Years
This calculator is for demonstration purposes only. Always consult a professional
financial advisor before making personal financial decisions.
| Although the information displayed is believed to be accurate, no warranties or representations are made of any kind. |
| CENTURY 21 HERITAGE GROUP LTD. |
|
|

Edward Matar
Sales Representative
Dir:
416-917-6343
Bus:
416-745-2300
Fax:
416-745-1952
| Virtual Tour | Book Showing | Email a Friend |
Jump To:
At a Glance:
| Type: | Freehold - Detached |
| Area: | Simcoe |
| Municipality: | Bradford West Gwillimbury |
| Neighbourhood: | Bradford |
| Style: | Bungaloft |
| Approximate Age: | 16-30 |
| Tax: | $7,490.53 |
| Beds: | 4+4 |
| Baths: | 4 |
| Fireplace: | Y |
| Pool: | None |
Locatin Map:
Payment Calculator:
