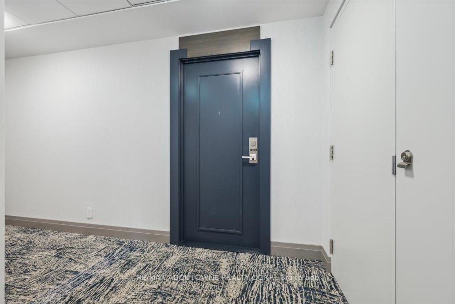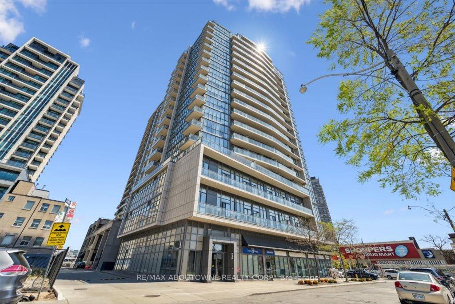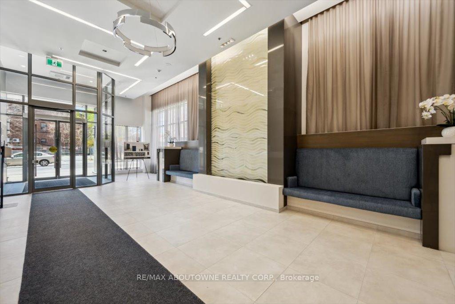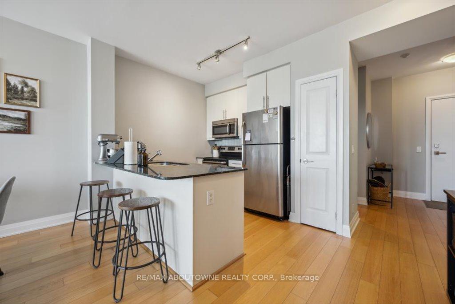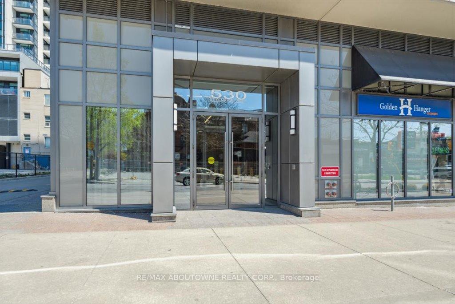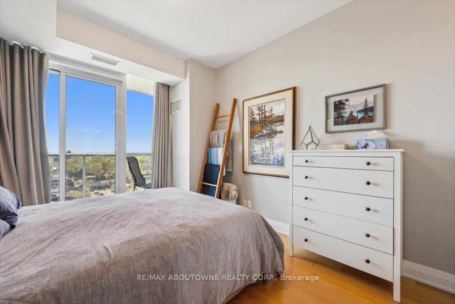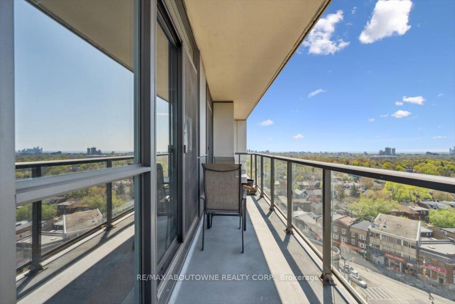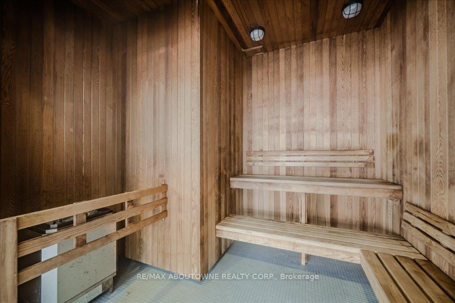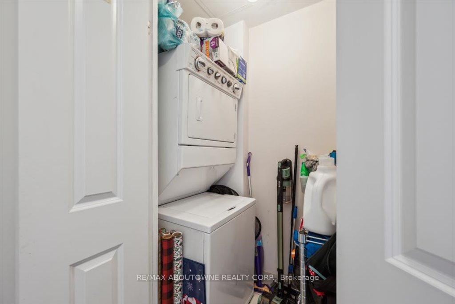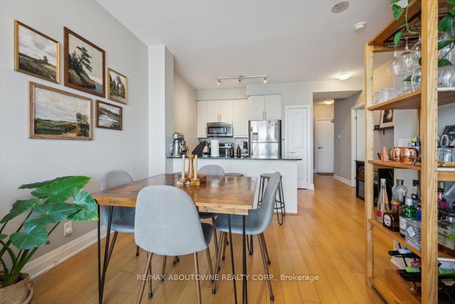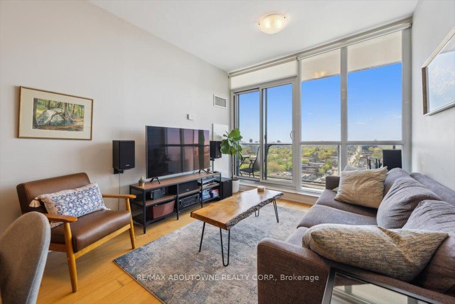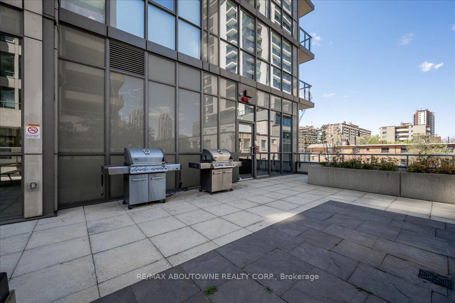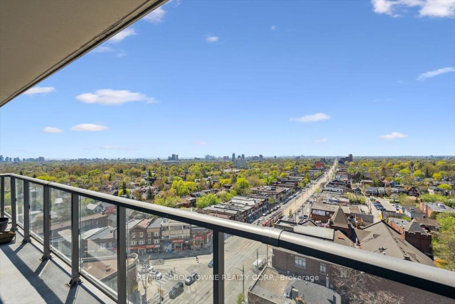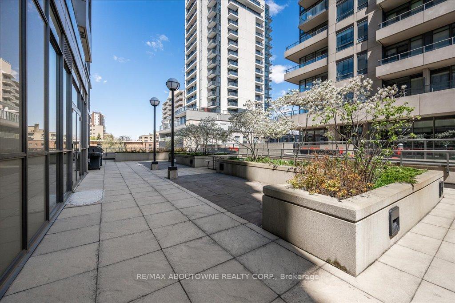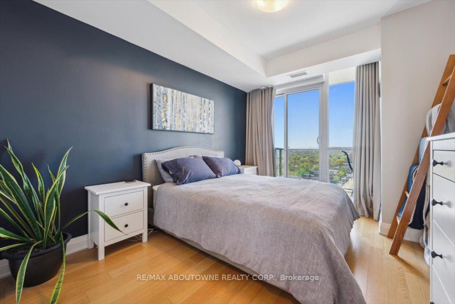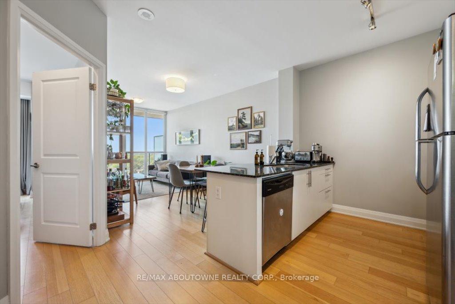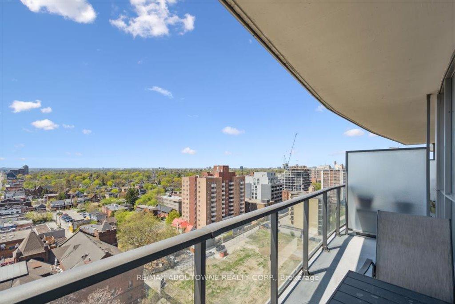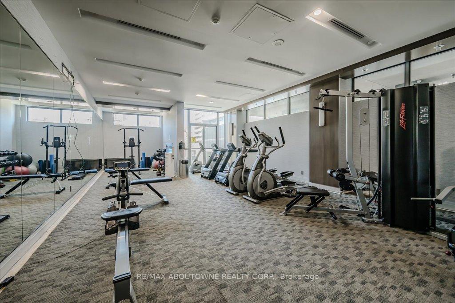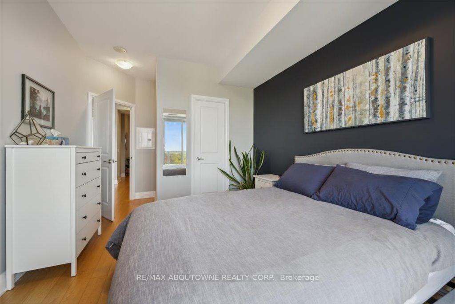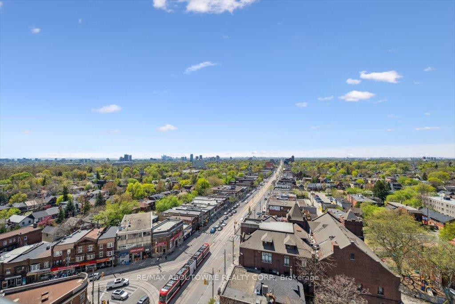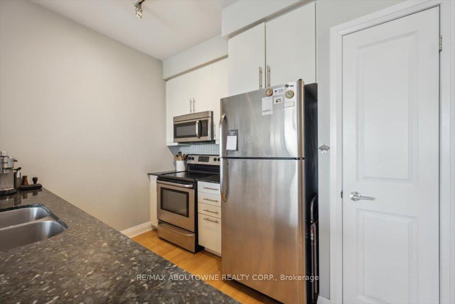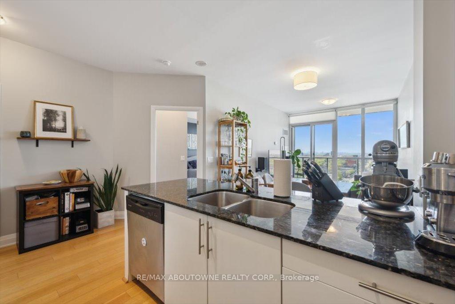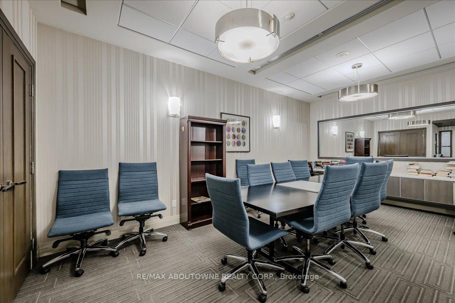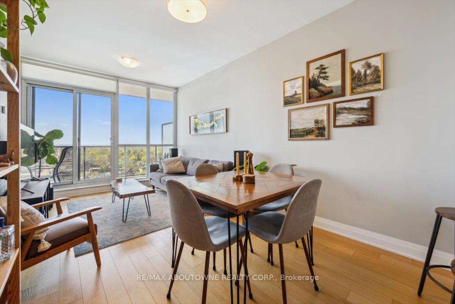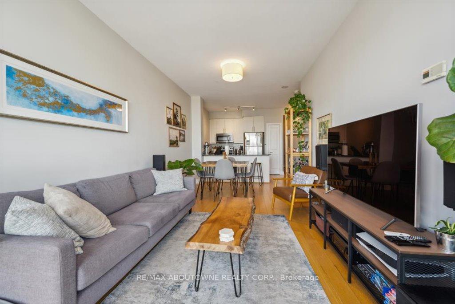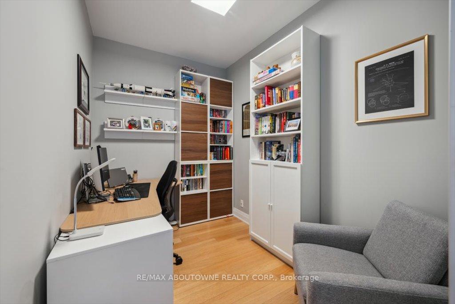$2,900
Available - For Rent
Listing ID: C12142318
530 St Clair Aven West , Toronto, M6C 0A2, Toronto
| Spacious and well-designed 1-bedroom plus den (765 sq. ft.), featuring 9-ft ceilings and stunning floor-to-ceiling windows with panoramic southwest views. Exceptional features include a generous bedroom with walk-in closet, roomy den with high-end sliding doors, perfect for an office or guest room, expansive full bathroom with ample space and laundry area with additional storage. Luxurious finishes including hardwood flooring throughout, granite countertops and stainless-steel appliances, custom window coverings, closet organizers, and stylish lighting fixtures. Includes one storage unit and one parking spot - optional parking rental: Tenant may rent out their parking spot for $150-200/month if not required. Prime Location Steps from Everything! Direct access to subway, streetcar, and bus routes. Close to Loblaws, Shoppers Drug Mart, parks, fabulous shops, and restaurants and just 5 minutes from Allen Road. Exclusive Condo Amenities 530 Club including 24-hour concierge, fully equipped gym, sauna, and whirlpool, outdoor terrace with BBQ, guest suite, media room, and party room. Secure This Stunning Condo Today! |
| Price | $2,900 |
| Taxes: | $0.00 |
| Occupancy: | Tenant |
| Address: | 530 St Clair Aven West , Toronto, M6C 0A2, Toronto |
| Postal Code: | M6C 0A2 |
| Province/State: | Toronto |
| Directions/Cross Streets: | St. Clair & Bathurst |
| Level/Floor | Room | Length(ft) | Width(ft) | Descriptions | |
| Room 1 | Flat | Living Ro | 10.69 | 10.14 | Combined w/Dining |
| Room 2 | Flat | Dining Ro | 6.66 | 10.14 | |
| Room 3 | Flat | Kitchen | 9.09 | 10.36 | |
| Room 4 | Flat | Primary B | 16.83 | 10.1 | |
| Room 5 | Flat | Office | 6.86 | 10.14 | |
| Room 6 | Flat | Bathroom | 8.89 | 5.41 | 3 Pc Bath |
| Washroom Type | No. of Pieces | Level |
| Washroom Type 1 | 3 | Flat |
| Washroom Type 2 | 0 | |
| Washroom Type 3 | 0 | |
| Washroom Type 4 | 0 | |
| Washroom Type 5 | 0 |
| Total Area: | 0.00 |
| Approximatly Age: | 11-15 |
| Sprinklers: | Conc |
| Washrooms: | 1 |
| Heat Type: | Forced Air |
| Central Air Conditioning: | Central Air |
| Elevator Lift: | True |
| Although the information displayed is believed to be accurate, no warranties or representations are made of any kind. |
| RE/MAX ABOUTOWNE REALTY CORP. |
|
|

Edward Matar
Sales Representative
Dir:
416-917-6343
Bus:
416-745-2300
Fax:
416-745-1952
| Book Showing | Email a Friend |
Jump To:
At a Glance:
| Type: | Com - Condo Apartment |
| Area: | Toronto |
| Municipality: | Toronto C03 |
| Neighbourhood: | Humewood-Cedarvale |
| Style: | 1 Storey/Apt |
| Approximate Age: | 11-15 |
| Beds: | 1+1 |
| Baths: | 1 |
| Fireplace: | N |
Locatin Map:
