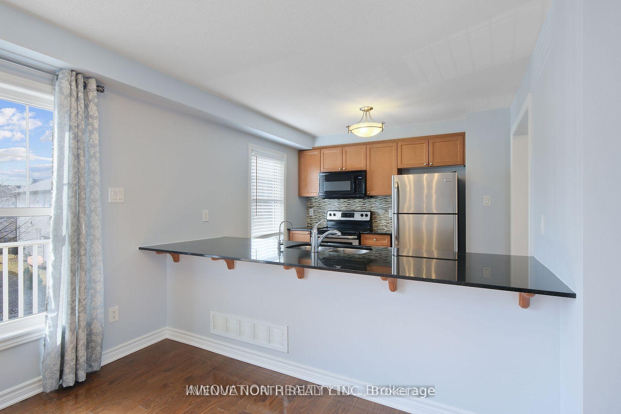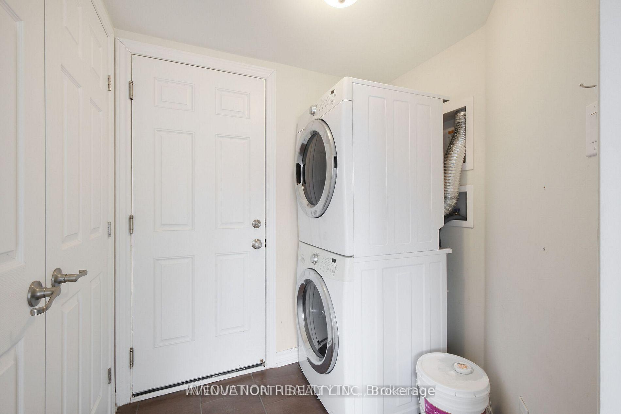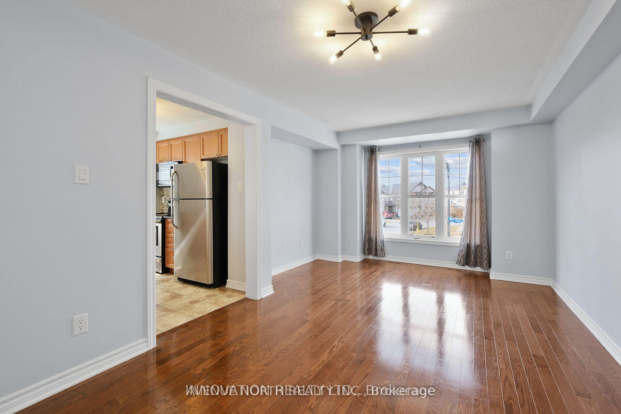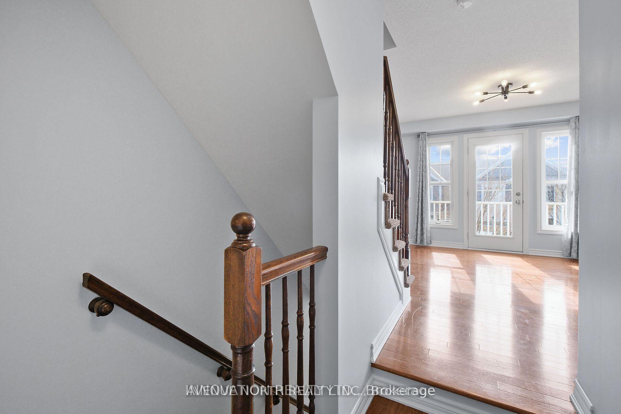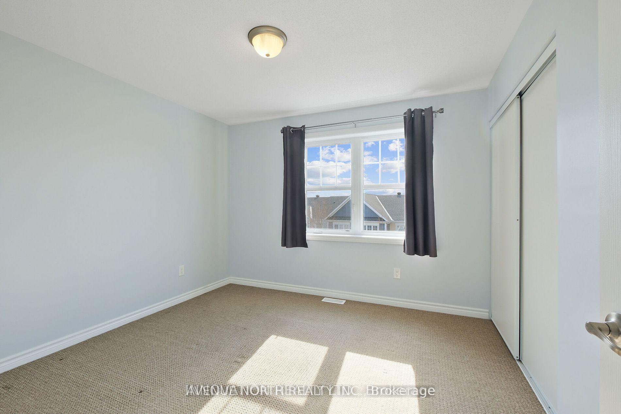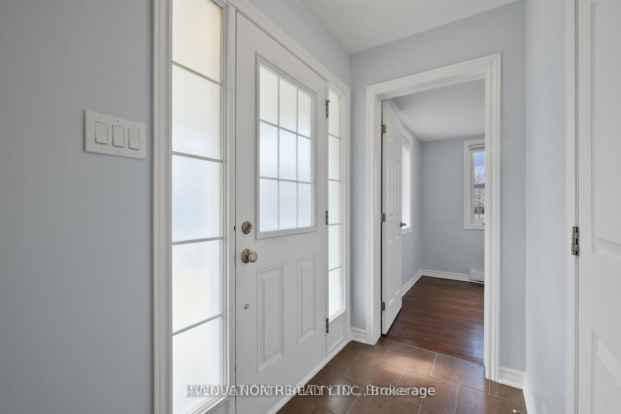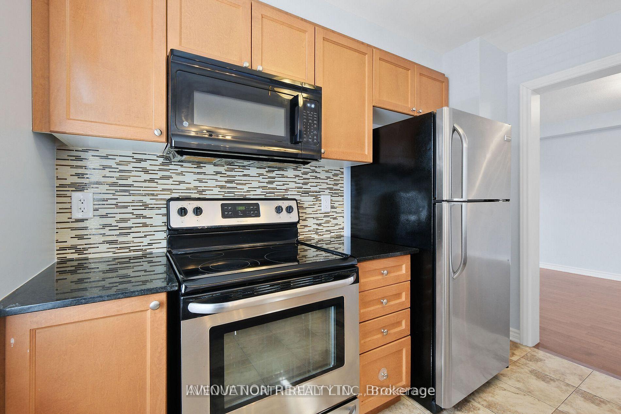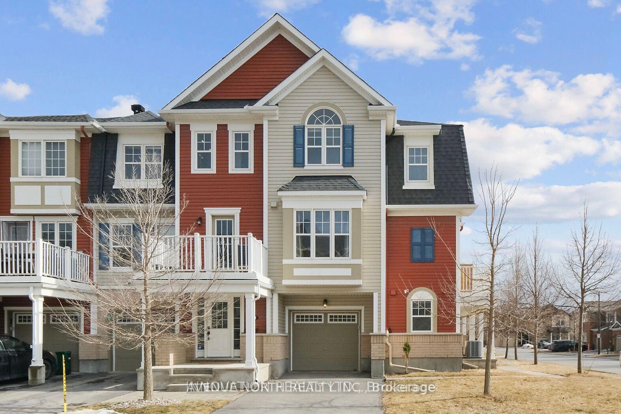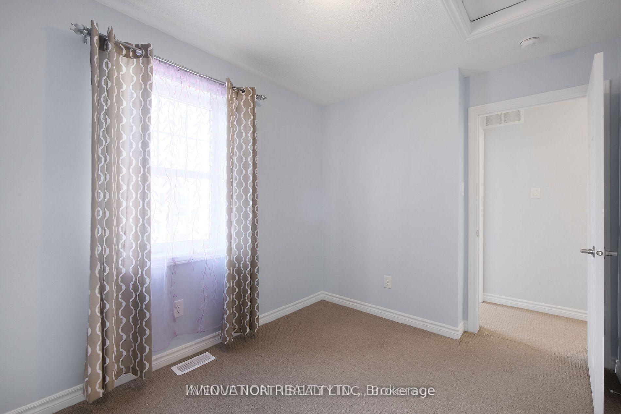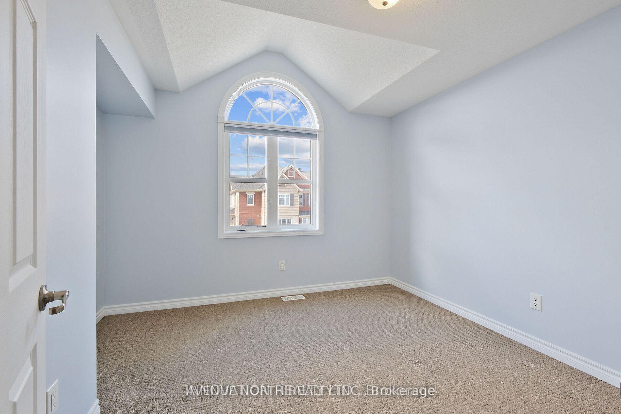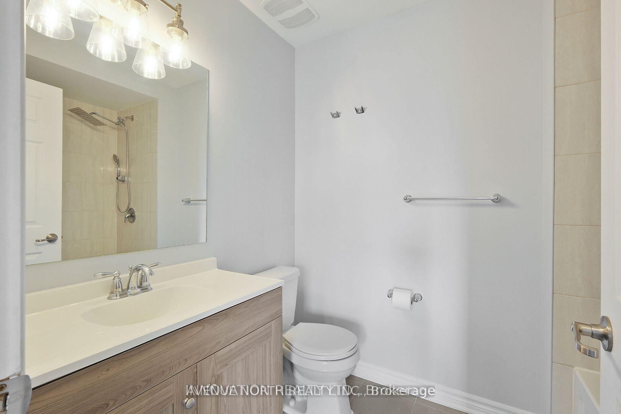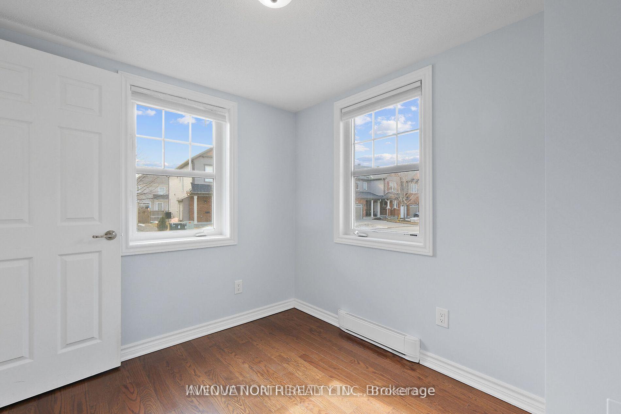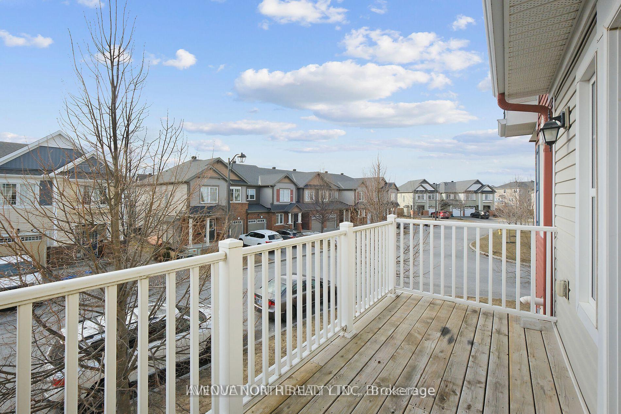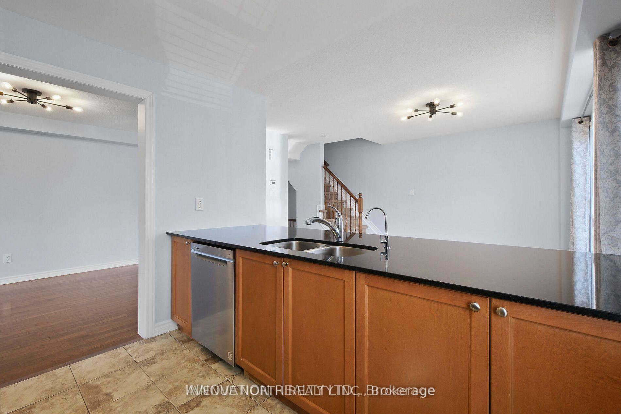$2,600
Available - For Rent
Listing ID: X12155059
613 Foxlight Circ , Kanata, K2M 0L9, Ottawa
| Mattamy Mulberry Corner - 1,366 sq. ft. of thoughtfully designed living space across three levels. This charming village home features 3 spacious bedrooms, a versatile den/home office, and an open-concept second floor with a bright kitchen, living, and dining area leading to a balcony perfect for entertaining. 5 Appliances Included, Central Air, Hardwood on Main Lvl, Kitchen Granite Counter, Garage offers extra storage. With flexible floor plan, this home is ideal for families or professionals seeking comfort and style! |
| Price | $2,600 |
| Taxes: | $0.00 |
| Occupancy: | Tenant |
| Address: | 613 Foxlight Circ , Kanata, K2M 0L9, Ottawa |
| Directions/Cross Streets: | Summergaze/Summitview |
| Rooms: | 7 |
| Bedrooms: | 3 |
| Bedrooms +: | 0 |
| Family Room: | F |
| Basement: | None |
| Furnished: | Unfu |
| Level/Floor | Room | Length(ft) | Width(ft) | Descriptions | |
| Room 1 | Main | Den | 8.82 | 7.84 | |
| Room 2 | Main | Laundry | 5.9 | 4.92 | |
| Room 3 | Main | Foyer | 4.49 | 12.79 | |
| Room 4 | Second | Living Ro | 19.09 | 12.66 | |
| Room 5 | Second | Dining Ro | 13.58 | 12.79 | |
| Room 6 | Second | Kitchen | 9.51 | 8.79 | |
| Room 7 | Second | Powder Ro | 5.9 | 2.95 | |
| Room 8 | Third | Primary B | 10.99 | 10.99 | |
| Room 9 | Third | Bedroom 2 | 11.48 | 10.23 | |
| Room 10 | Third | Bedroom 3 | 10 | 7.87 | |
| Room 11 | Third | Bathroom | 7.97 | 5.48 | 3 Pc Bath |
| Washroom Type | No. of Pieces | Level |
| Washroom Type 1 | 2 | Second |
| Washroom Type 2 | 3 | Third |
| Washroom Type 3 | 0 | |
| Washroom Type 4 | 0 | |
| Washroom Type 5 | 0 |
| Total Area: | 0.00 |
| Approximatly Age: | 6-15 |
| Property Type: | Att/Row/Townhouse |
| Style: | 3-Storey |
| Exterior: | Vinyl Siding |
| Garage Type: | Attached |
| Drive Parking Spaces: | 1 |
| Pool: | None |
| Laundry Access: | Laundry Room |
| Approximatly Age: | 6-15 |
| Approximatly Square Footage: | 1100-1500 |
| CAC Included: | N |
| Water Included: | N |
| Cabel TV Included: | N |
| Common Elements Included: | N |
| Heat Included: | N |
| Parking Included: | N |
| Condo Tax Included: | N |
| Building Insurance Included: | N |
| Fireplace/Stove: | N |
| Heat Type: | Forced Air |
| Central Air Conditioning: | Central Air |
| Central Vac: | N |
| Laundry Level: | Syste |
| Ensuite Laundry: | F |
| Elevator Lift: | False |
| Sewers: | Sewer |
| Although the information displayed is believed to be accurate, no warranties or representations are made of any kind. |
| AVENUE NORTH REALTY INC. |
|
|

Edward Matar
Sales Representative
Dir:
416-917-6343
Bus:
416-745-2300
Fax:
416-745-1952
| Book Showing | Email a Friend |
Jump To:
At a Glance:
| Type: | Freehold - Att/Row/Townhouse |
| Area: | Ottawa |
| Municipality: | Kanata |
| Neighbourhood: | 9010 - Kanata - Emerald Meadows/Trailwest |
| Style: | 3-Storey |
| Approximate Age: | 6-15 |
| Beds: | 3 |
| Baths: | 2 |
| Fireplace: | N |
| Pool: | None |
Locatin Map:
