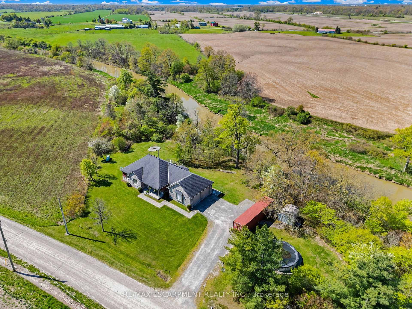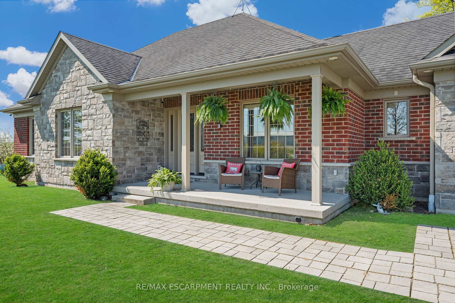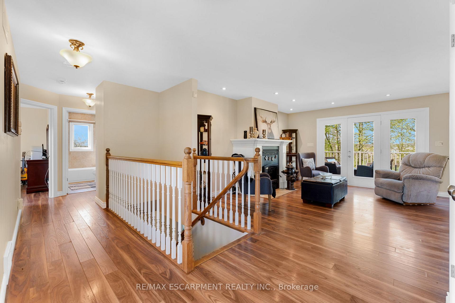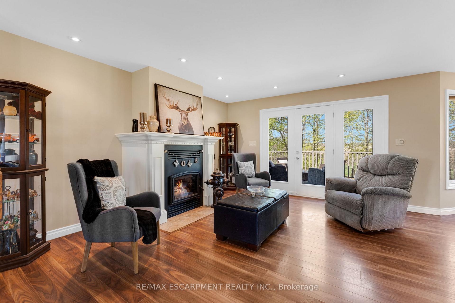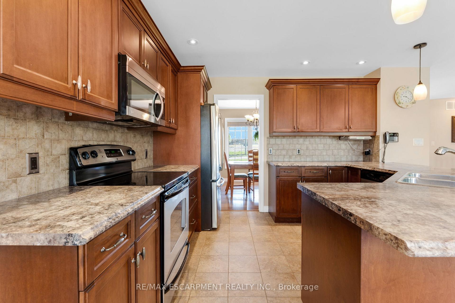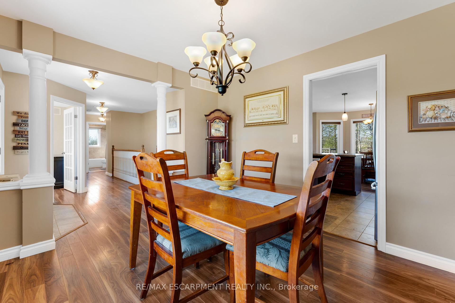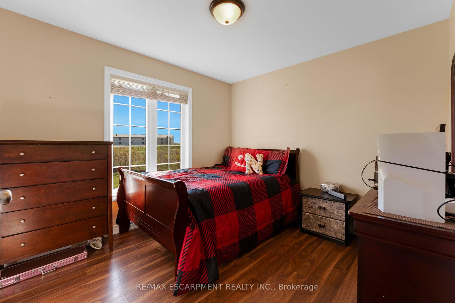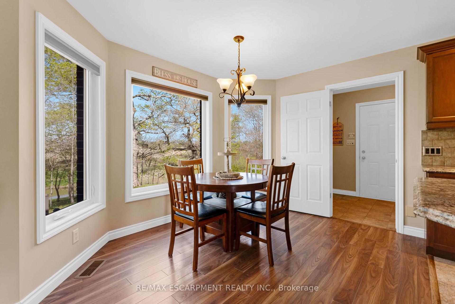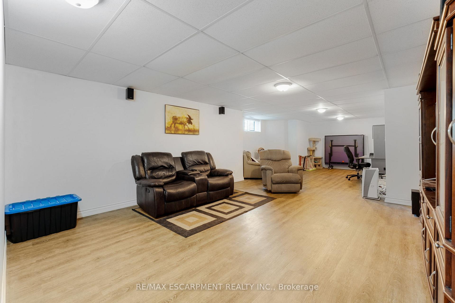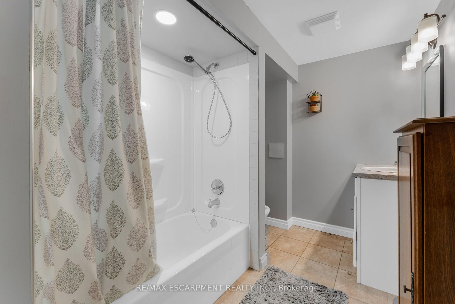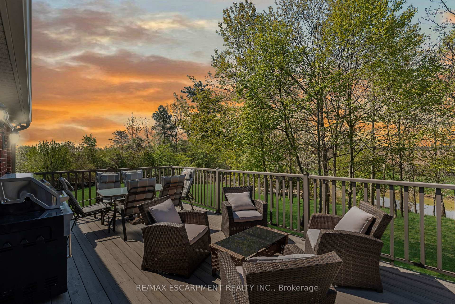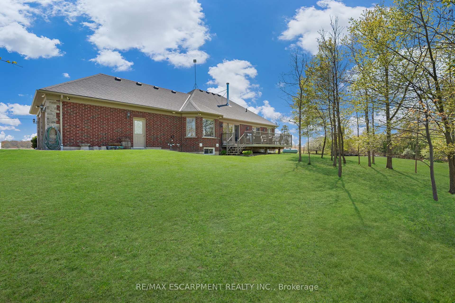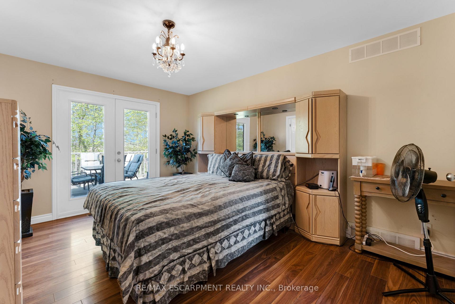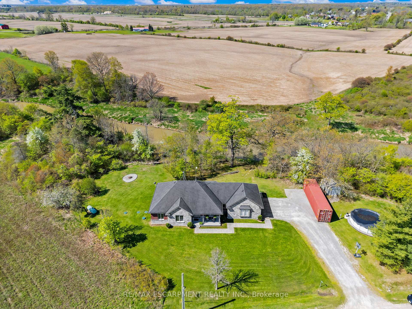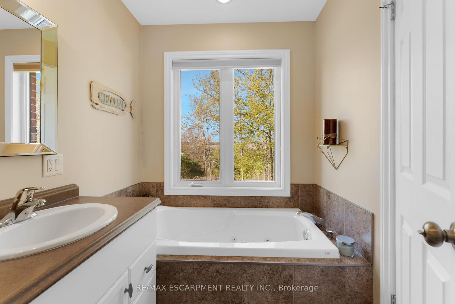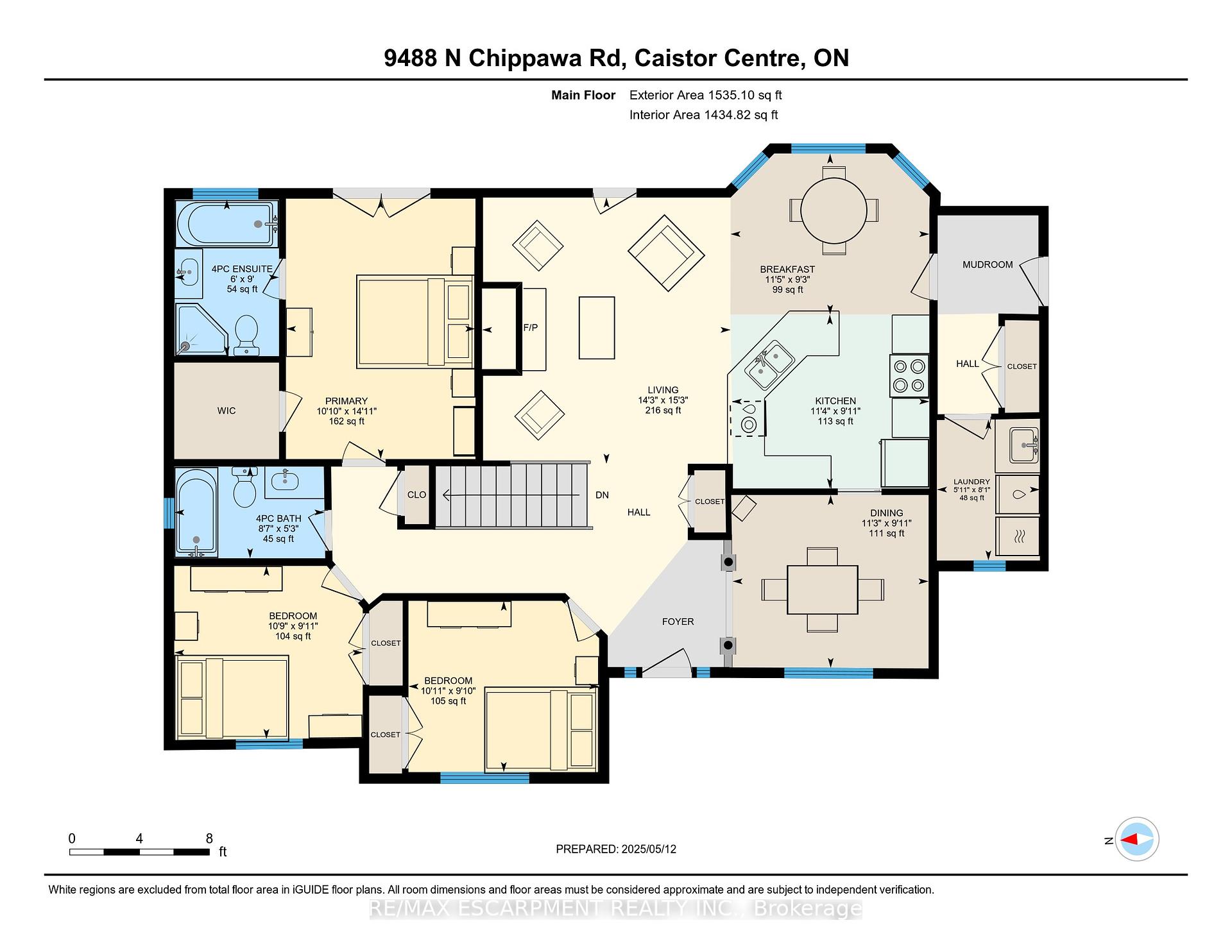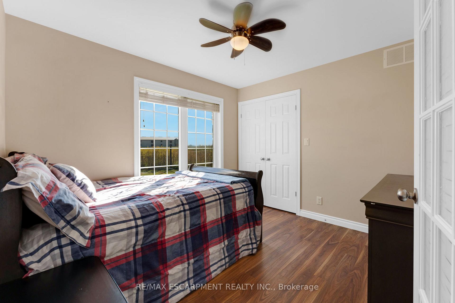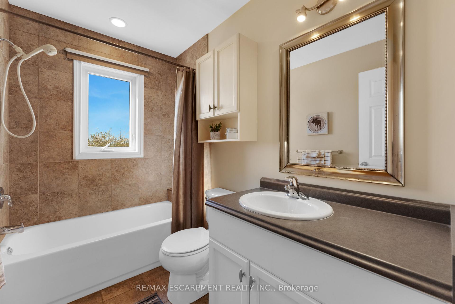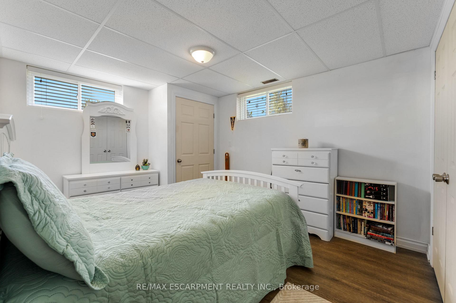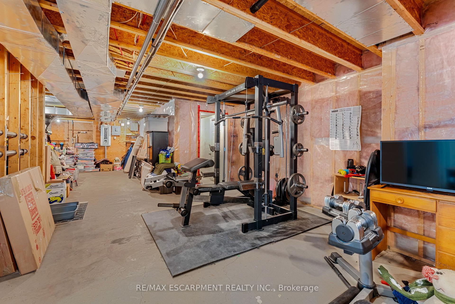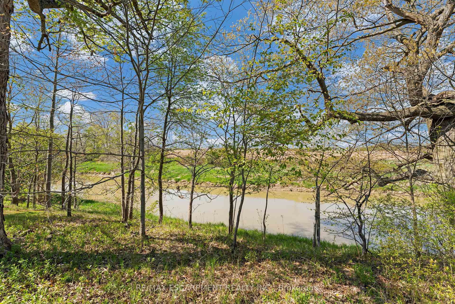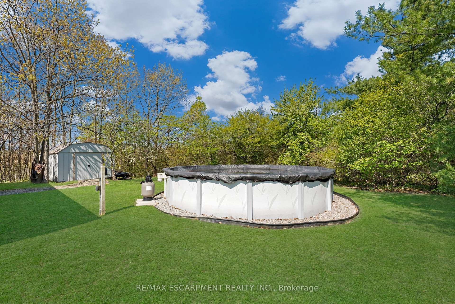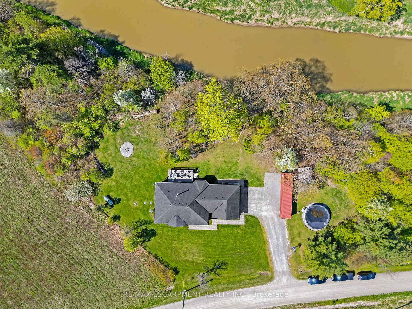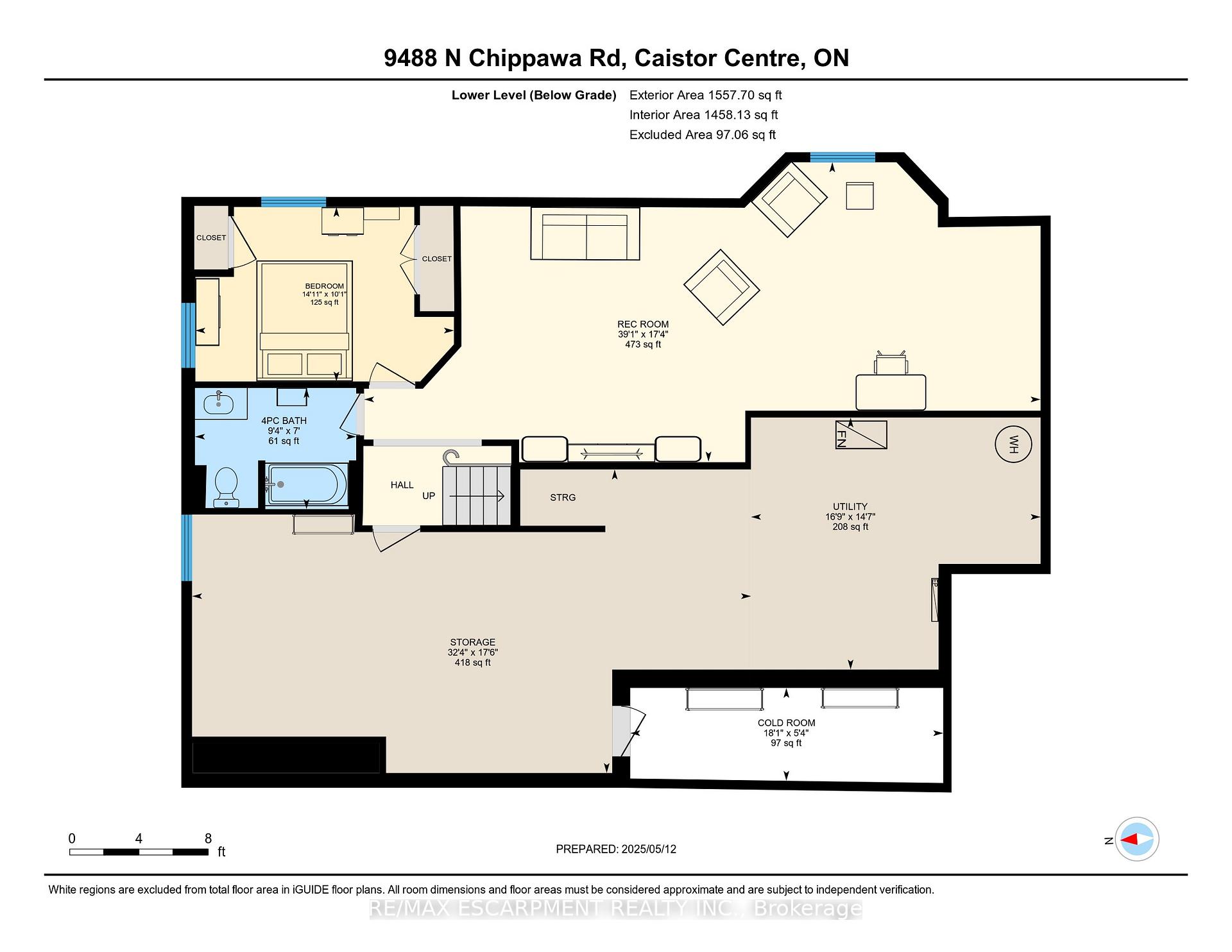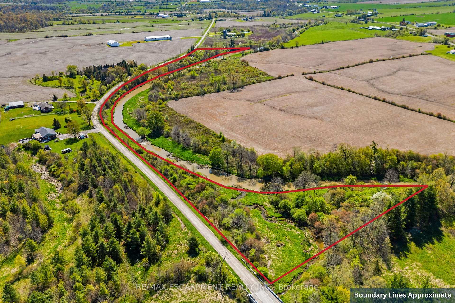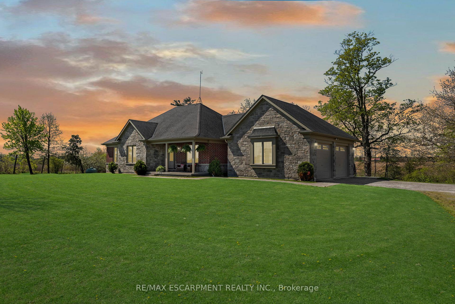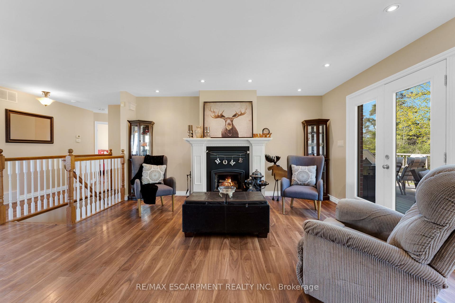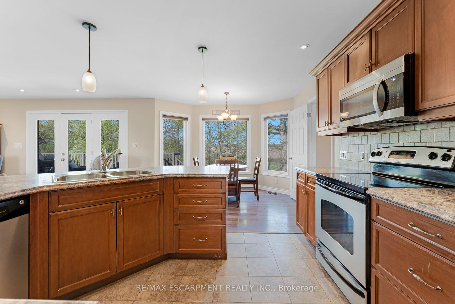$1,249,900
Available - For Sale
Listing ID: X12155044
9488 NORTH CHIPPAWA Road , West Lincoln, L0R 1E0, Niagara
| Welcome to this exceptional waterfront property situated on 5.59 pristine acres. With over 2,000 feet of water frontage, recreational opportunities abound- from ice skating in winter to canoeing and paddle boating in warmer months. With over 4 acres of bush, nature is at your fingertips and offers you all the privacy you could ever want. Built in 2011, this custom bungalow offers stunning exterior all brick and stone finishes and an open concept interior design. The sprawling rear deck offers stunning views of the Welland River and the perfect setting for outdoor entertaining or enjoying nature in solitude. The great room offers the perfect place for your family to gather, with a large eat-in kitchen and a living room with a wood burning fireplace. The primary bedroom has an ensuite closet and 4-piece ensuite bathroom with a jet bathtub and walk-in shower. Two additional bedrooms on the main level complete the upper floor. The partially finished basement provides additional living space with a bedroom, bathroom, recreation room and plenty of storage. Don't miss out on this rare waterfront property that offers an excellent opportunity to embrace country living and the quiet, peaceful life you desire. |
| Price | $1,249,900 |
| Taxes: | $5481.88 |
| Occupancy: | Owner |
| Address: | 9488 NORTH CHIPPAWA Road , West Lincoln, L0R 1E0, Niagara |
| Acreage: | 5-9.99 |
| Directions/Cross Streets: | ABINGDON ROAD |
| Rooms: | 7 |
| Rooms +: | 2 |
| Bedrooms: | 3 |
| Bedrooms +: | 1 |
| Family Room: | F |
| Basement: | Full, Partially Fi |
| Level/Floor | Room | Length(ft) | Width(ft) | Descriptions | |
| Room 1 | Main | Foyer | |||
| Room 2 | Main | Living Ro | 14.24 | 15.25 | |
| Room 3 | Main | Dining Ro | 11.25 | 9.91 | |
| Room 4 | Main | Kitchen | 11.32 | 9.91 | |
| Room 5 | Main | Breakfast | 11.41 | 9.25 | |
| Room 6 | Main | Primary B | 10.82 | 14.92 | Walk-In Closet(s) |
| Room 7 | Main | Bathroom | 4 Pc Ensuite | ||
| Room 8 | Main | Bedroom | 10.92 | 9.84 | |
| Room 9 | Main | Bedroom | 10.76 | 9.91 | |
| Room 10 | Main | Bathroom | 4 Pc Bath | ||
| Room 11 | Main | Laundry | 5.9 | 8.07 | |
| Room 12 | Main | Mud Room | |||
| Room 13 | Lower | Recreatio | 39.06 | 17.32 | |
| Room 14 | Lower | Bedroom | 14.92 | 10.07 | |
| Room 15 | Lower | Bathroom | 4 Pc Bath |
| Washroom Type | No. of Pieces | Level |
| Washroom Type 1 | 4 | Main |
| Washroom Type 2 | 4 | Main |
| Washroom Type 3 | 4 | Lower |
| Washroom Type 4 | 0 | |
| Washroom Type 5 | 0 |
| Total Area: | 0.00 |
| Approximatly Age: | 6-15 |
| Property Type: | Detached |
| Style: | Bungalow |
| Exterior: | Brick, Stone |
| Garage Type: | Attached |
| Drive Parking Spaces: | 10 |
| Pool: | Above Gr |
| Other Structures: | Shed |
| Approximatly Age: | 6-15 |
| Approximatly Square Footage: | 1500-2000 |
| Property Features: | Golf, Greenbelt/Conserva |
| CAC Included: | N |
| Water Included: | N |
| Cabel TV Included: | N |
| Common Elements Included: | N |
| Heat Included: | N |
| Parking Included: | N |
| Condo Tax Included: | N |
| Building Insurance Included: | N |
| Fireplace/Stove: | Y |
| Heat Type: | Forced Air |
| Central Air Conditioning: | Central Air |
| Central Vac: | N |
| Laundry Level: | Syste |
| Ensuite Laundry: | F |
| Sewers: | Septic |
$
%
Years
This calculator is for demonstration purposes only. Always consult a professional
financial advisor before making personal financial decisions.
| Although the information displayed is believed to be accurate, no warranties or representations are made of any kind. |
| RE/MAX ESCARPMENT REALTY INC. |
|
|

Edward Matar
Sales Representative
Dir:
416-917-6343
Bus:
416-745-2300
Fax:
416-745-1952
| Virtual Tour | Book Showing | Email a Friend |
Jump To:
At a Glance:
| Type: | Freehold - Detached |
| Area: | Niagara |
| Municipality: | West Lincoln |
| Neighbourhood: | 056 - West Lincoln |
| Style: | Bungalow |
| Approximate Age: | 6-15 |
| Tax: | $5,481.88 |
| Beds: | 3+1 |
| Baths: | 3 |
| Fireplace: | Y |
| Pool: | Above Gr |
Locatin Map:
Payment Calculator:
