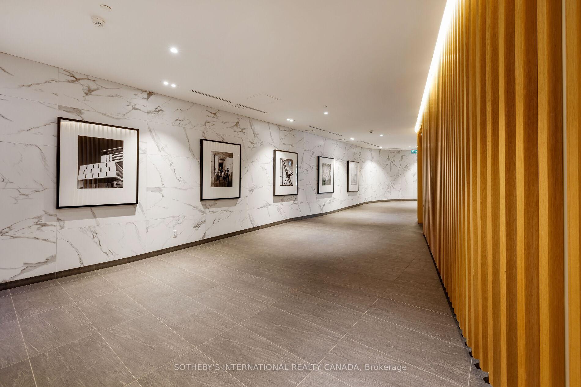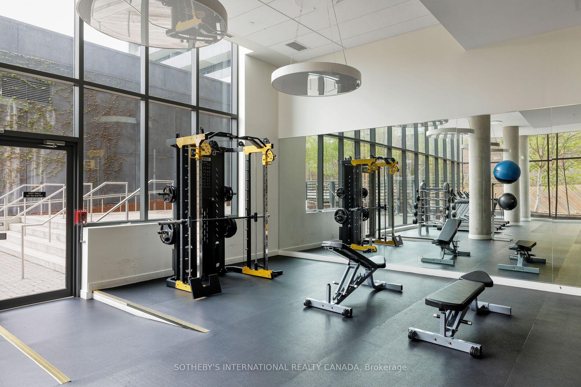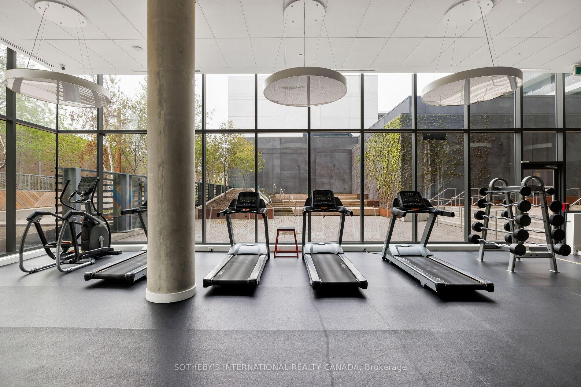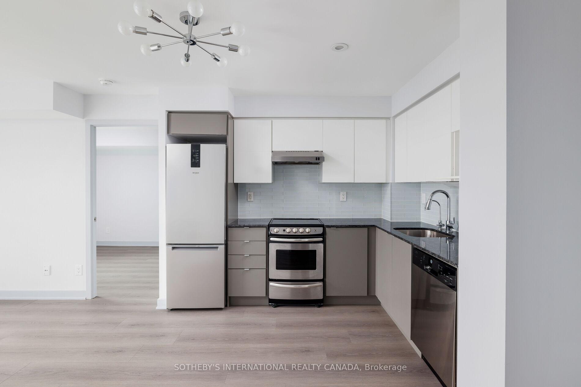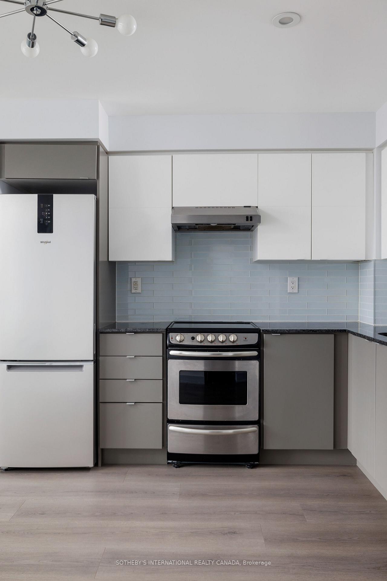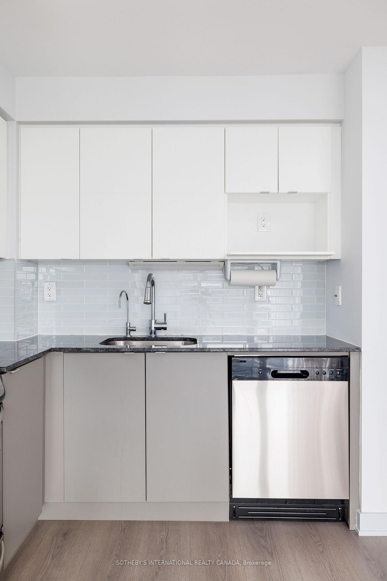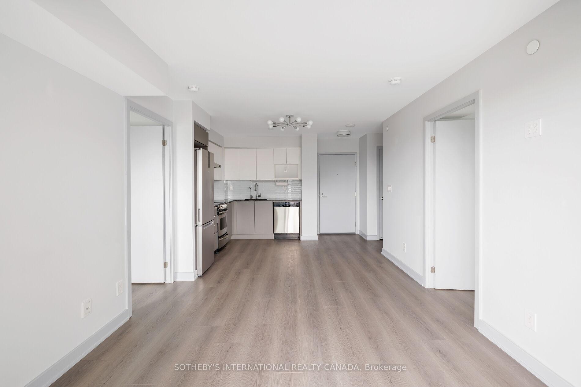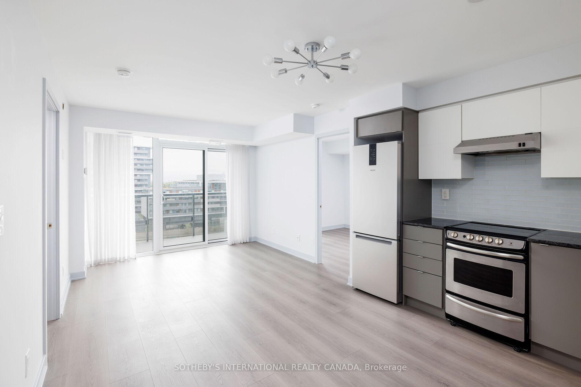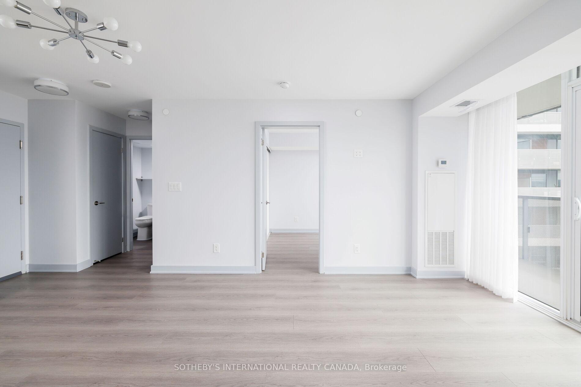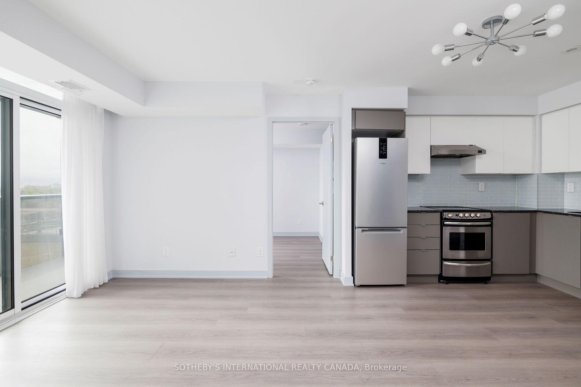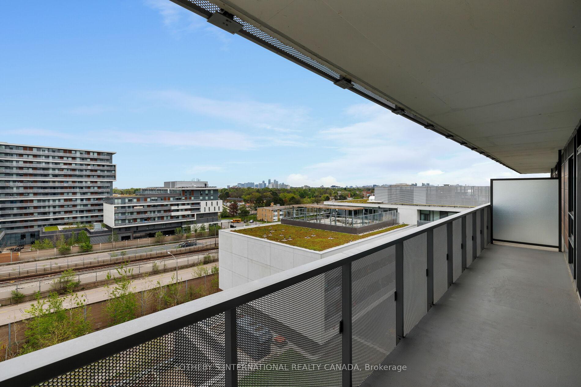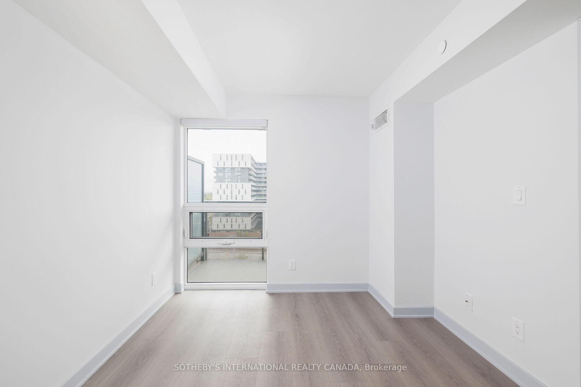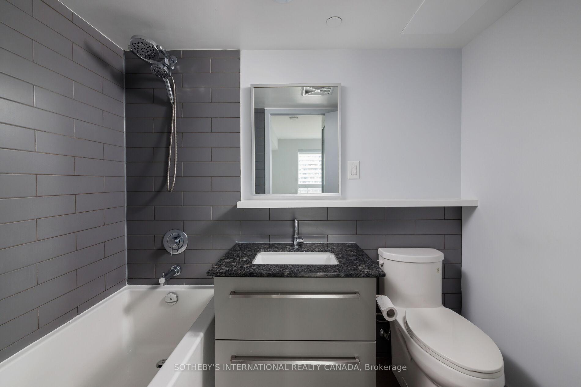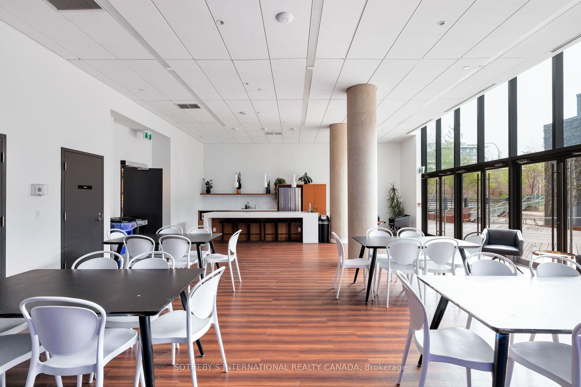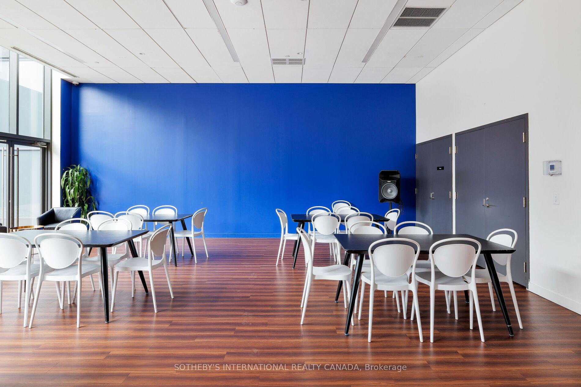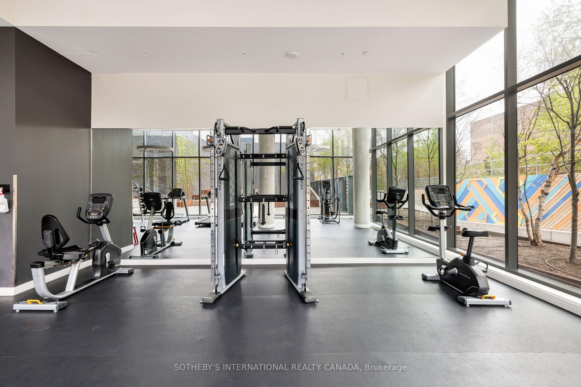$2,700
Available - For Rent
Listing ID: W12155041
160 Flemington Road , Toronto, M6A 0A9, Toronto
| Urban ease meets thoughtful design in this suite just steps from Yorkdale. Situated above the city in a contemporary mid-rise, this 2 bedroom, 2 full bathroom condo offers a refined layout across approximately 630 sq ft, with a light-filled open plan that makes smart use of every inch. Clean-lined and quietly modern, the suite features full-height windows, wide-plank flooring, and an efficient split-bedroom configuration ideal for privacy and flow. The kitchen anchors the main space with quartz counters, integrated stainless steel appliances, and ample storage, while the adjacent living area opens onto a private balcony with unobstructed east-facing views. The primary bedroom includes a double closet and a 4-piece ensuite, while the second bedroom is equally inviting perfect as a guest room, home office, or flexible space. A second full bath and in-suite laundry complete the offering. Positioned directly across from Yorkdale Shopping Centre and the TTC subway, and with quick access to Highway 401, the location offers unmatched connectivity whether for commuting downtown or exploring one of Toronto's most dynamic retail corridors. Building amenities include a concierge, gym, party room, guest suites and expansive outdoor terraces. Modern, efficient, and move-in ready this is effortless urban living. |
| Price | $2,700 |
| Taxes: | $0.00 |
| Occupancy: | Vacant |
| Address: | 160 Flemington Road , Toronto, M6A 0A9, Toronto |
| Postal Code: | M6A 0A9 |
| Province/State: | Toronto |
| Directions/Cross Streets: | Allen Rd + Ranee Ave |
| Level/Floor | Room | Length(ft) | Width(ft) | Descriptions | |
| Room 1 | Flat | Living Ro | 10.99 | 10.5 | Combined w/Dining, Open Concept, W/O To Balcony |
| Room 2 | Flat | Dining Ro | 12.23 | 8.99 | Combined w/Living, Open Concept |
| Room 3 | Flat | Kitchen | 12.23 | 8.99 | Combined w/Dining, Open Concept, Stainless Steel Appl |
| Room 4 | Flat | Primary B | 8.99 | 10.23 | East View, 4 Pc Ensuite, Double Closet |
| Room 5 | Flat | Bedroom 2 | 8.99 | 9.74 | East View, Closet |
| Washroom Type | No. of Pieces | Level |
| Washroom Type 1 | 3 | Flat |
| Washroom Type 2 | 4 | Flat |
| Washroom Type 3 | 0 | |
| Washroom Type 4 | 0 | |
| Washroom Type 5 | 0 |
| Total Area: | 0.00 |
| Approximatly Age: | 6-10 |
| Washrooms: | 2 |
| Heat Type: | Forced Air |
| Central Air Conditioning: | Central Air |
| Although the information displayed is believed to be accurate, no warranties or representations are made of any kind. |
| SOTHEBY'S INTERNATIONAL REALTY CANADA |
|
|

Edward Matar
Sales Representative
Dir:
416-917-6343
Bus:
416-745-2300
Fax:
416-745-1952
| Book Showing | Email a Friend |
Jump To:
At a Glance:
| Type: | Com - Condo Apartment |
| Area: | Toronto |
| Municipality: | Toronto W04 |
| Neighbourhood: | Yorkdale-Glen Park |
| Style: | Apartment |
| Approximate Age: | 6-10 |
| Beds: | 2 |
| Baths: | 2 |
| Fireplace: | N |
Locatin Map:
