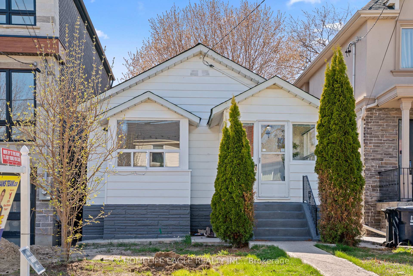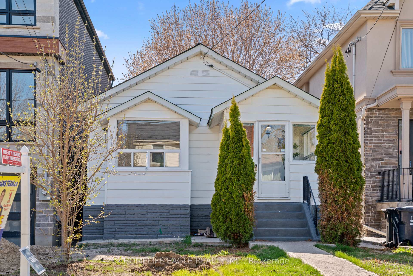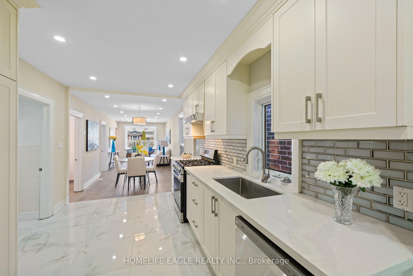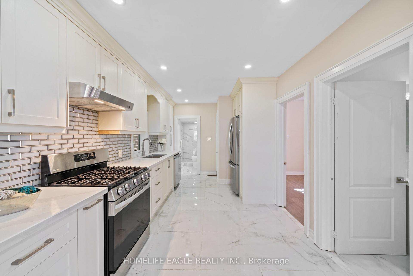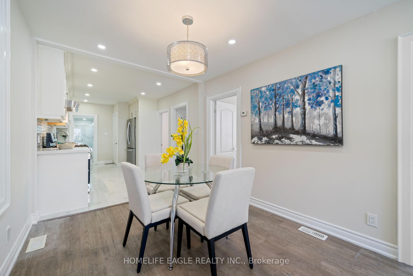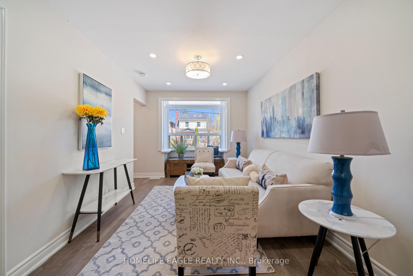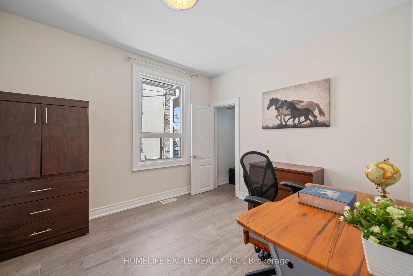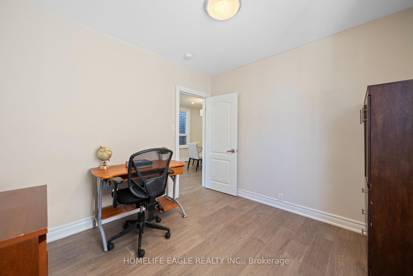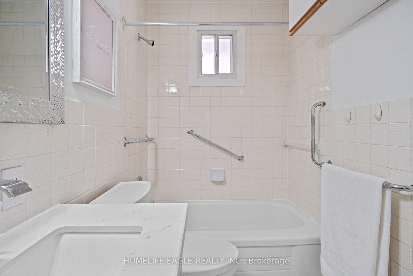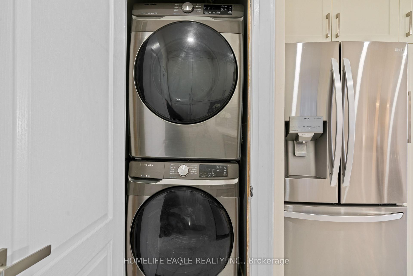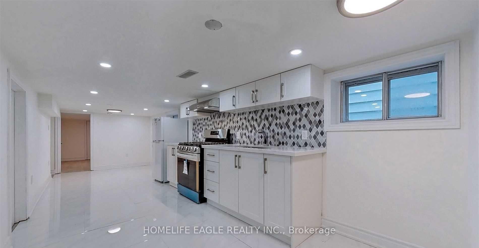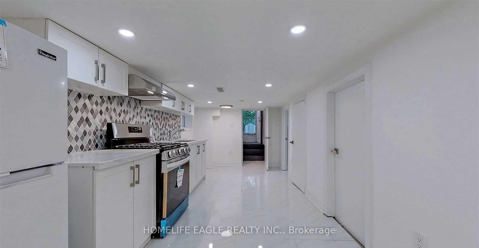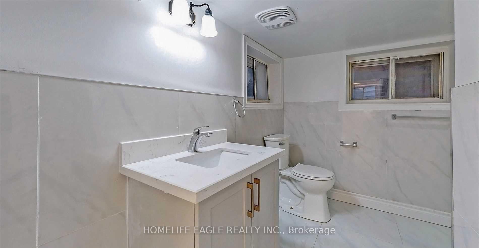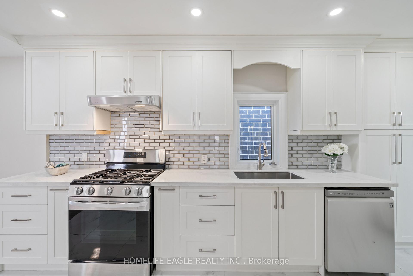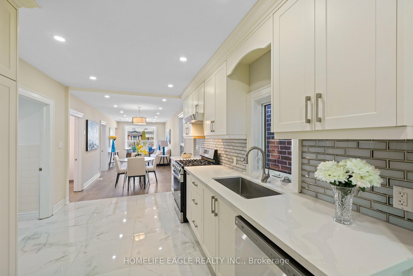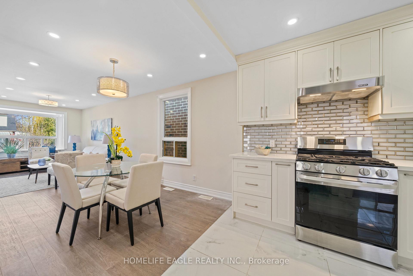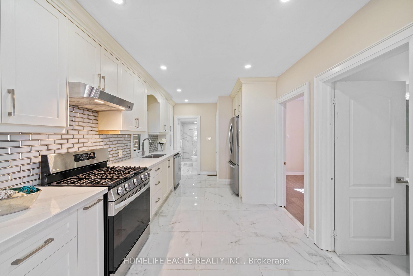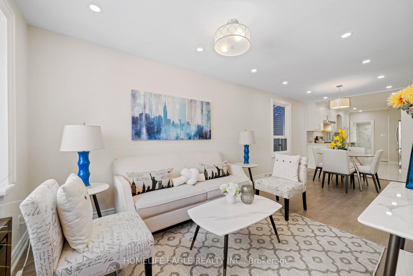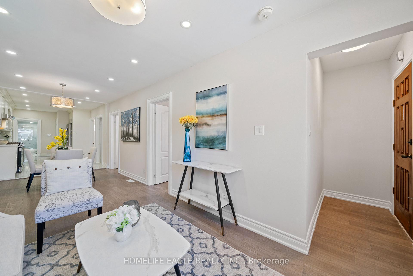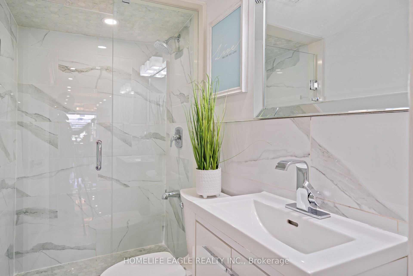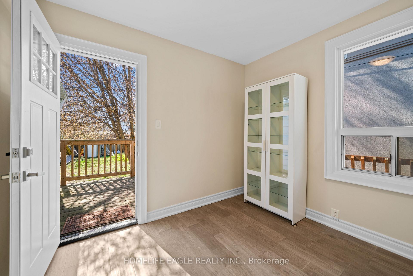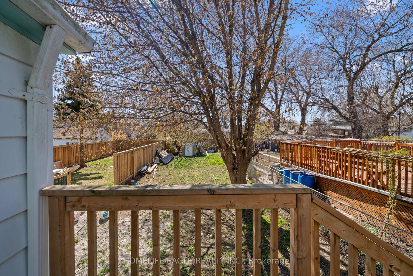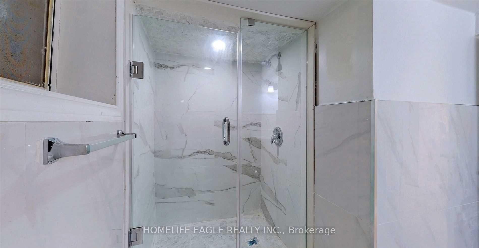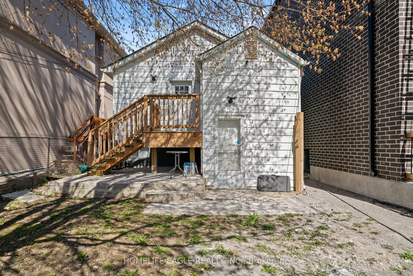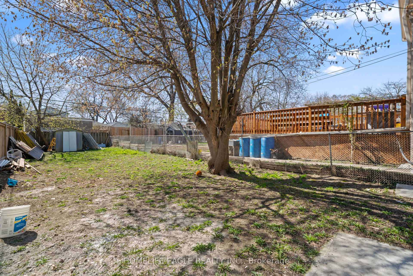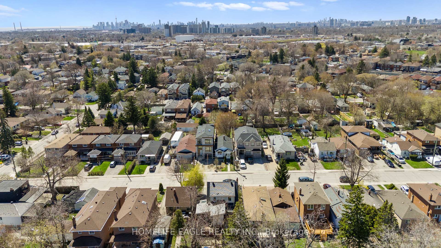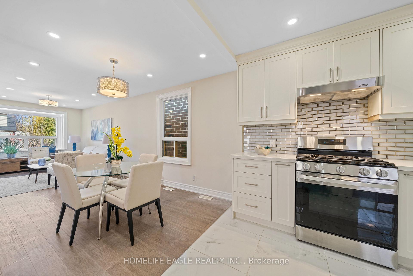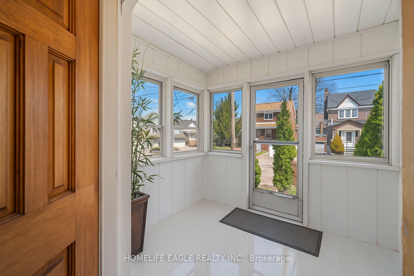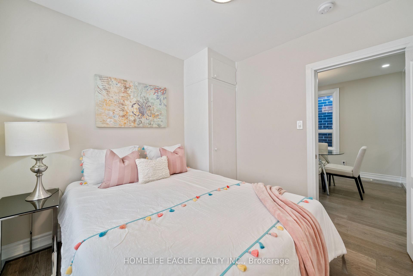$839,900
Available - For Sale
Listing ID: E12155037
82 Haslam Stre , Toronto, M1N 3N7, Toronto
| The Perfect 3+3 Bedroom & 2 Bathroom Bungalow *Family Friendly Birchcliffe-Cliffside Community*Premium 150ft Deep Lot* Move In Ready* Finished Basement W/ Separate Entrance *Perfect In-LawSuite* True Open Concept Floor Plan* Sunny Western Exposure* Chef's Kitchen W/ Quartz Counters& Custom White Cabinets *Subway Tiles Backsplash* Large Tiled Floors* Stainless SteelAppliances W/ Gas Range* Amples Cabinet Space* Large Living Room W/ Large Bay Window *LED PotLights* Hardwood Floors & High Baseboards *Perfect For Entertainment* Spacious Dining RoomOpens To Kitchen & Family Room* Front Loading Laundry Units On Main Floor* Beautiful 3PCBathroom W/ Custom Tiling *Glass Door Standing Shower* Modern Vanity & Hardware* All SpaciousBedrooms W/ Hardwood Floors* Large Windows* & Closet Space* Huge Enclosed Front Porch* SeparateEntrance To Tastefully Finished Basement *Custom Tiled Floors In Basement * Modern Vinyl FloorsIn Basement Bedrooms* Pot Lights* Open Concept Kitchen W/ Quartz Counters *Backsplash*Stainless Gas Range* White Custom Cabinets W/ Ample Storage Space* 2nd Laundry Room InBasement* 3 Spacious Bedrooms W/ Closet Space & Windows* Perfect In-Law Suite* Sun Deck At Rear*Private Backyard W/ Mature Trees* Fully Fenced Backyard* True Backyard Oasis* Perfect ForSummer Evening & Family Entertainment**EXTRAS** Surrounded By Custom Built Homes** Perfect ForFirst Time Buyers *Investors* Contractors & Builders* Minutes To Shops ON Kingston Rd*Scarborough Bluffs* GO Train To Union Station* Parks & Schools* Easy Access To DVP & DowntownToronto* Move In Ready! Must See* |
| Price | $839,900 |
| Taxes: | $4235.00 |
| Occupancy: | Partial |
| Address: | 82 Haslam Stre , Toronto, M1N 3N7, Toronto |
| Directions/Cross Streets: | Kennedy & Kingston Rd |
| Rooms: | 5 |
| Bedrooms: | 3 |
| Bedrooms +: | 3 |
| Family Room: | T |
| Basement: | Separate Ent, Finished |
| Level/Floor | Room | Length(ft) | Width(ft) | Descriptions | |
| Room 1 | Main | Family Ro | 11.48 | 9.45 | Hardwood Floor, Large Window, Overlooks Frontyard |
| Room 2 | Main | Kitchen | 15.74 | 9.25 | Tile Floor, Quartz Counter, Pot Lights |
| Room 3 | Main | Dining Ro | 11.81 | 9.45 | Hardwood Floor, Open Stairs, Window |
| Room 4 | Main | Primary B | 9.68 | 10.3 | Hardwood Floor, Closet, Window |
| Room 5 | Main | Bedroom 2 | 9.45 | 10.23 | Hardwood Floor, Closet, W/O To Deck |
| Room 6 | Main | Bedroom 3 | 9.35 | 9.12 | Hardwood Floor, Closet, Window |
| Washroom Type | No. of Pieces | Level |
| Washroom Type 1 | 4 | Main |
| Washroom Type 2 | 3 | Main |
| Washroom Type 3 | 3 | Basement |
| Washroom Type 4 | 0 | |
| Washroom Type 5 | 0 |
| Total Area: | 0.00 |
| Property Type: | Detached |
| Style: | Bungalow-Raised |
| Exterior: | Aluminum Siding |
| Garage Type: | None |
| (Parking/)Drive: | None |
| Drive Parking Spaces: | 0 |
| Park #1 | |
| Parking Type: | None |
| Park #2 | |
| Parking Type: | None |
| Pool: | None |
| Approximatly Square Footage: | 700-1100 |
| CAC Included: | N |
| Water Included: | N |
| Cabel TV Included: | N |
| Common Elements Included: | N |
| Heat Included: | N |
| Parking Included: | N |
| Condo Tax Included: | N |
| Building Insurance Included: | N |
| Fireplace/Stove: | N |
| Heat Type: | Forced Air |
| Central Air Conditioning: | Central Air |
| Central Vac: | N |
| Laundry Level: | Syste |
| Ensuite Laundry: | F |
| Sewers: | Sewer |
$
%
Years
This calculator is for demonstration purposes only. Always consult a professional
financial advisor before making personal financial decisions.
| Although the information displayed is believed to be accurate, no warranties or representations are made of any kind. |
| HOMELIFE EAGLE REALTY INC. |
|
|

Edward Matar
Sales Representative
Dir:
416-917-6343
Bus:
416-745-2300
Fax:
416-745-1952
| Virtual Tour | Book Showing | Email a Friend |
Jump To:
At a Glance:
| Type: | Freehold - Detached |
| Area: | Toronto |
| Municipality: | Toronto E06 |
| Neighbourhood: | Birchcliffe-Cliffside |
| Style: | Bungalow-Raised |
| Tax: | $4,235 |
| Beds: | 3+3 |
| Baths: | 3 |
| Fireplace: | N |
| Pool: | None |
Locatin Map:
Payment Calculator:
