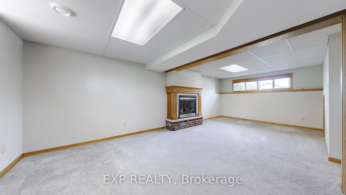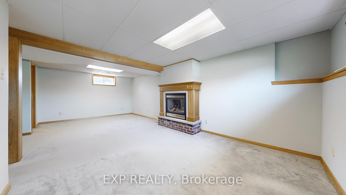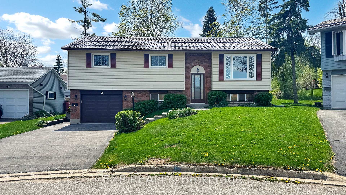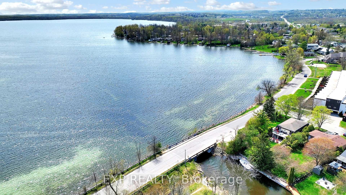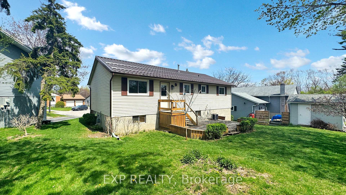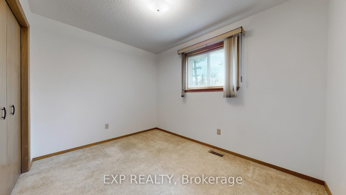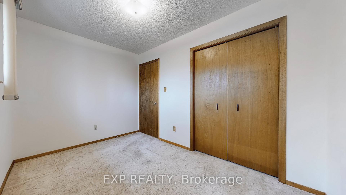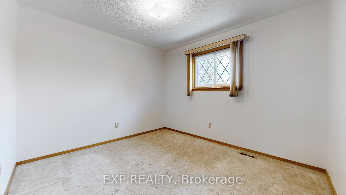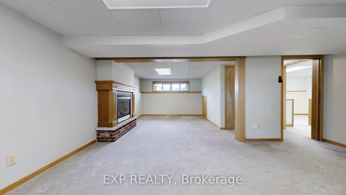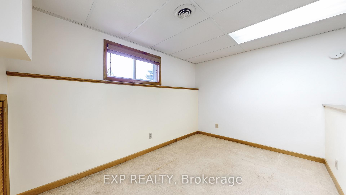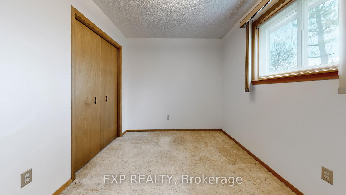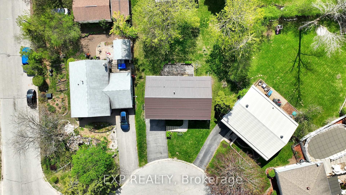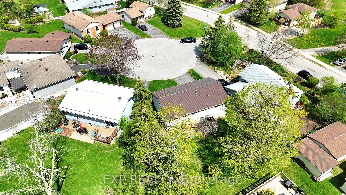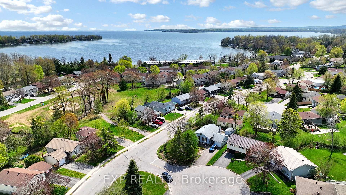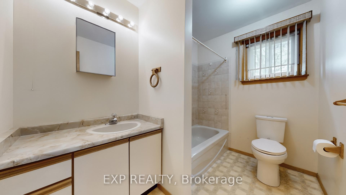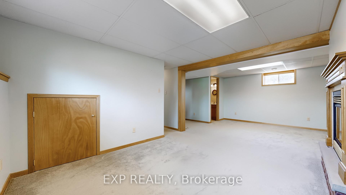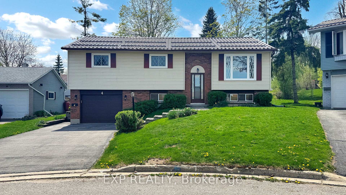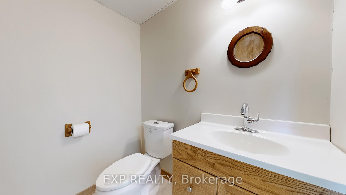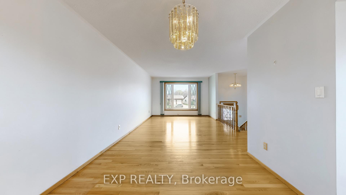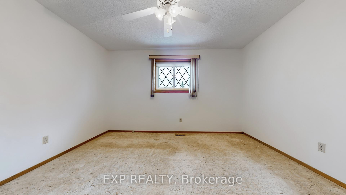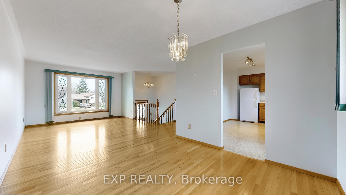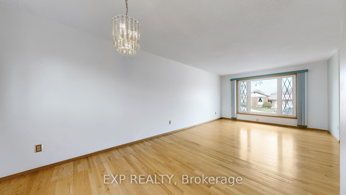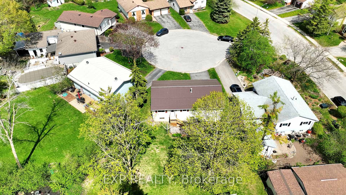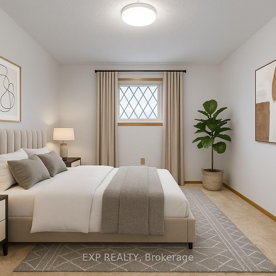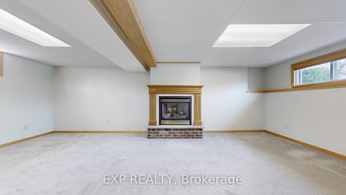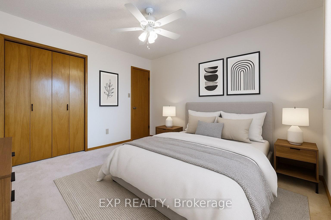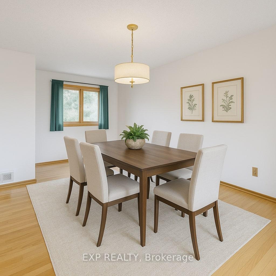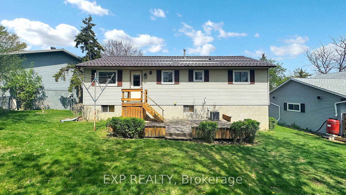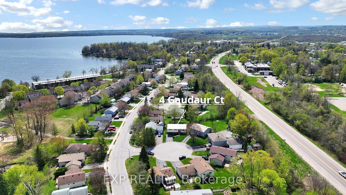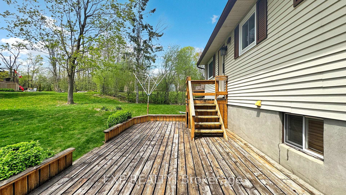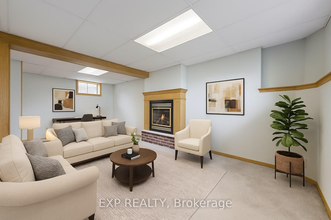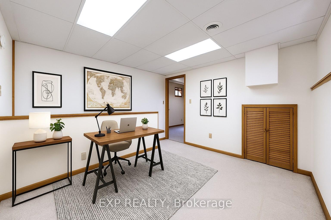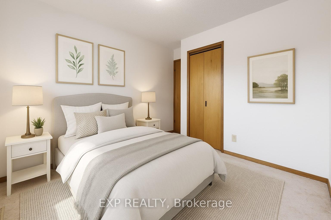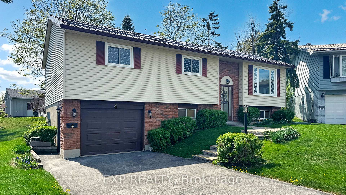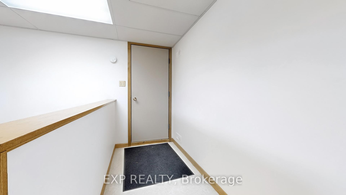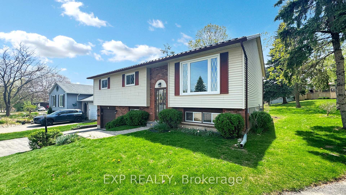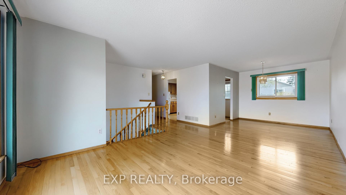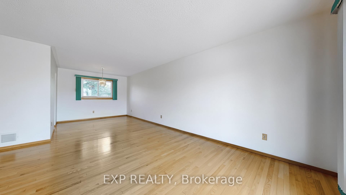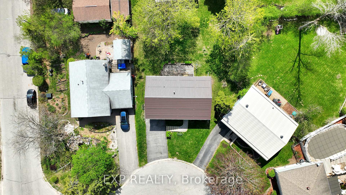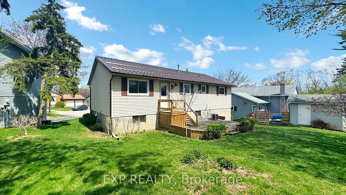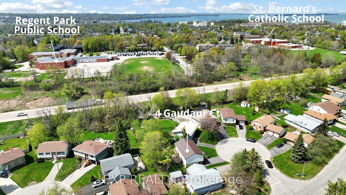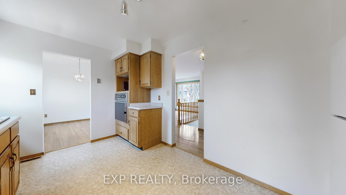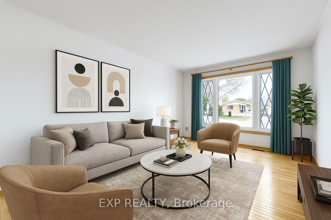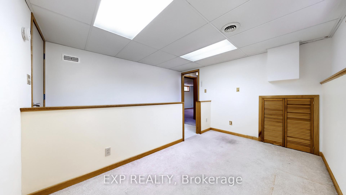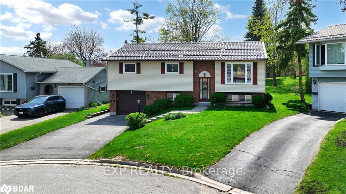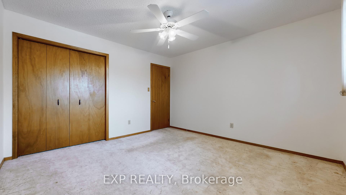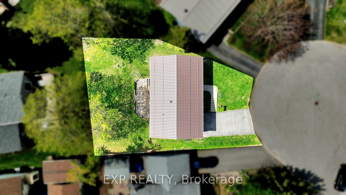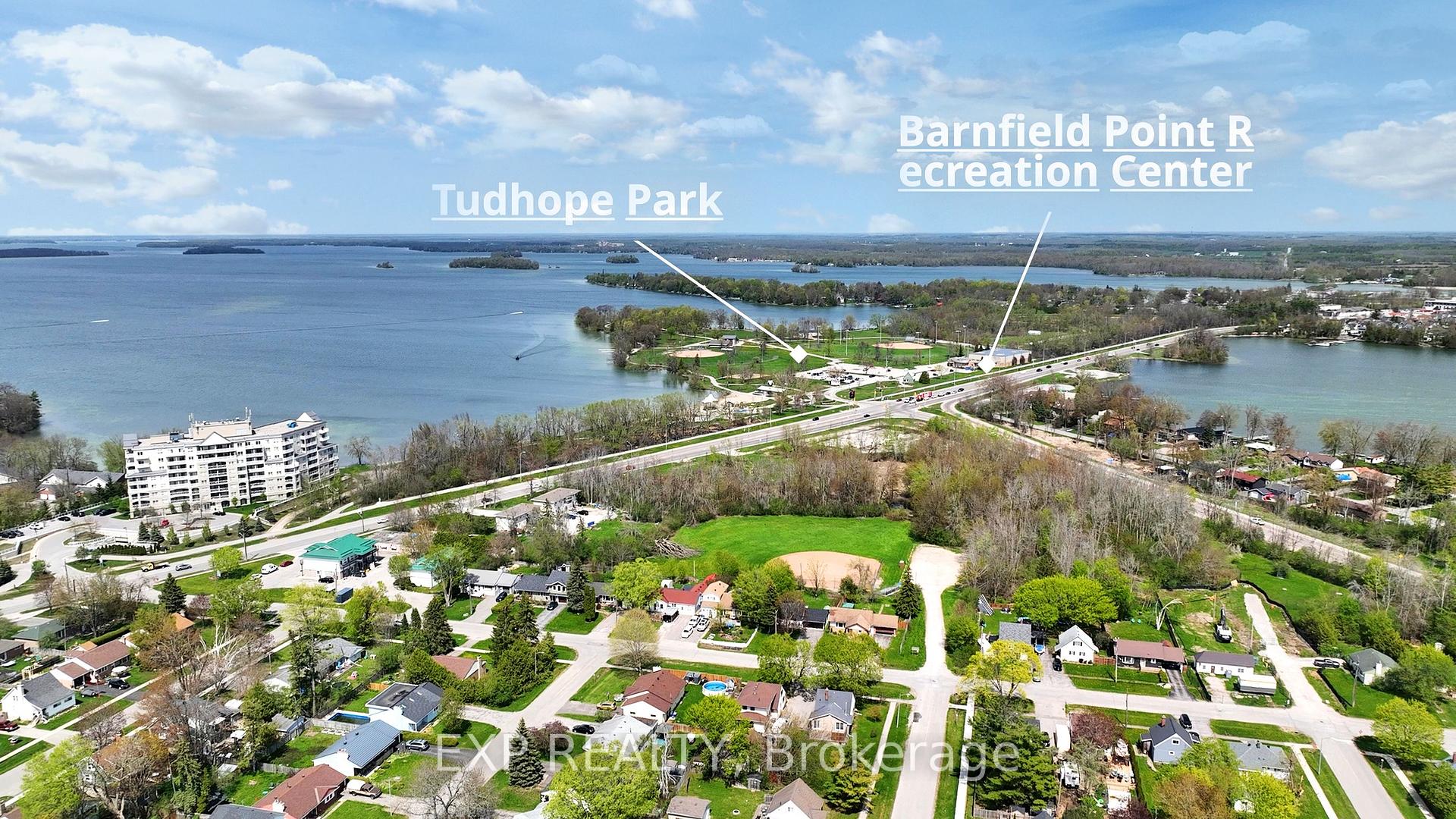$700,000
Available - For Sale
Listing ID: S12155029
4 Gaudaur Cour , Orillia, L3V 7B4, Simcoe
| This well-maintained 3-bedroom raised bungalow rests on a lovely landscaped lot, offering outstanding curb appeal and a warm welcome. Inside, the living and dining areas showcase gleaming hardwood floors, creating an inviting space for everyday living and entertaining. The adjacent Kitchen opens onto a spacious deck ideal for outdoor dining and barbeques, entertaining, or relaxing. The finished lower level includes a cozy gas fireplace, perfect for family gatherings or movie nights, plus a dedicated office space for a productive work-from-home lifestyle. A paved double driveway leads to the attached garage with convenient interior access. This move-in-ready home offers the perfect blend of comfort and functionality- an ideal fit for families or anyone seeking a balance of indoor charm and outdoor enjoyment. |
| Price | $700,000 |
| Taxes: | $3608.00 |
| Assessment Year: | 2025 |
| Occupancy: | Vacant |
| Address: | 4 Gaudaur Cour , Orillia, L3V 7B4, Simcoe |
| Acreage: | < .50 |
| Directions/Cross Streets: | Gill Street and Shannon Street |
| Rooms: | 8 |
| Bedrooms: | 3 |
| Bedrooms +: | 0 |
| Family Room: | T |
| Basement: | Finished wit |
| Level/Floor | Room | Length(ft) | Width(ft) | Descriptions | |
| Room 1 | Main | Living Ro | 15.68 | 11.84 | Hardwood Floor |
| Room 2 | Main | Dining Ro | 10 | 9.32 | Hardwood Floor |
| Room 3 | Main | Kitchen | 14.5 | 14.5 | |
| Room 4 | Main | Primary B | 11.68 | 12.92 | |
| Room 5 | Main | Bedroom | 11.09 | 8.17 | |
| Room 6 | Main | Bedroom | 10.92 | 9.91 | |
| Room 7 | Main | Bathroom | 8.92 | 6.26 | 4 Pc Bath |
| Room 8 | Main | Foyer | 6.26 | 4.49 | |
| Room 9 | Lower | Recreatio | 22.57 | 11.15 | Gas Fireplace, Broadloom |
| Room 10 | Lower | Bathroom | 5.9 | 4.49 | 2 Pc Bath |
| Room 11 | Lower | Office | 7.15 | 12.23 | Walk-Out, Broadloom |
| Room 12 | Lower | Utility R | 12.07 | 10.5 |
| Washroom Type | No. of Pieces | Level |
| Washroom Type 1 | 4 | Upper |
| Washroom Type 2 | 2 | Lower |
| Washroom Type 3 | 0 | |
| Washroom Type 4 | 0 | |
| Washroom Type 5 | 0 |
| Total Area: | 0.00 |
| Property Type: | Detached |
| Style: | Bungalow-Raised |
| Exterior: | Brick, Metal/Steel Sidi |
| Garage Type: | Attached |
| (Parking/)Drive: | Private Do |
| Drive Parking Spaces: | 4 |
| Park #1 | |
| Parking Type: | Private Do |
| Park #2 | |
| Parking Type: | Private Do |
| Pool: | None |
| Approximatly Square Footage: | 700-1100 |
| CAC Included: | N |
| Water Included: | N |
| Cabel TV Included: | N |
| Common Elements Included: | N |
| Heat Included: | N |
| Parking Included: | N |
| Condo Tax Included: | N |
| Building Insurance Included: | N |
| Fireplace/Stove: | Y |
| Heat Type: | Forced Air |
| Central Air Conditioning: | Central Air |
| Central Vac: | N |
| Laundry Level: | Syste |
| Ensuite Laundry: | F |
| Sewers: | Sewer |
| Utilities-Hydro: | Y |
$
%
Years
This calculator is for demonstration purposes only. Always consult a professional
financial advisor before making personal financial decisions.
| Although the information displayed is believed to be accurate, no warranties or representations are made of any kind. |
| EXP REALTY |
|
|

Edward Matar
Sales Representative
Dir:
416-917-6343
Bus:
416-745-2300
Fax:
416-745-1952
| Virtual Tour | Book Showing | Email a Friend |
Jump To:
At a Glance:
| Type: | Freehold - Detached |
| Area: | Simcoe |
| Municipality: | Orillia |
| Neighbourhood: | Orillia |
| Style: | Bungalow-Raised |
| Tax: | $3,608 |
| Beds: | 3 |
| Baths: | 2 |
| Fireplace: | Y |
| Pool: | None |
Locatin Map:
Payment Calculator:
