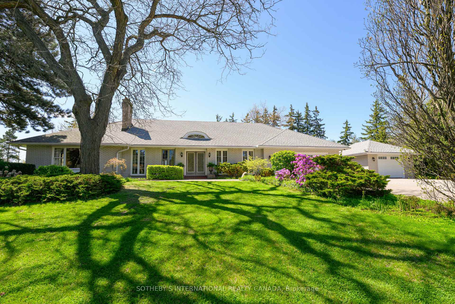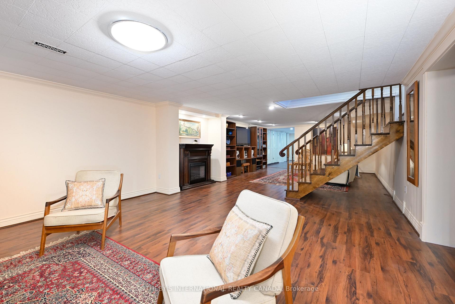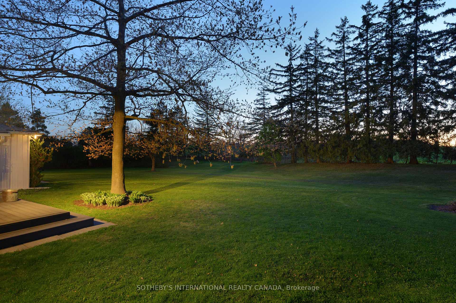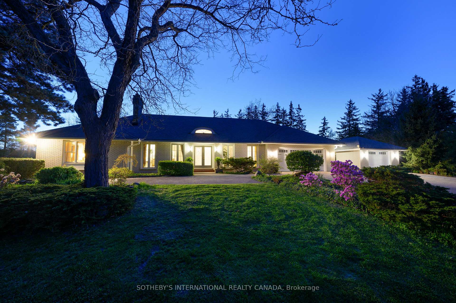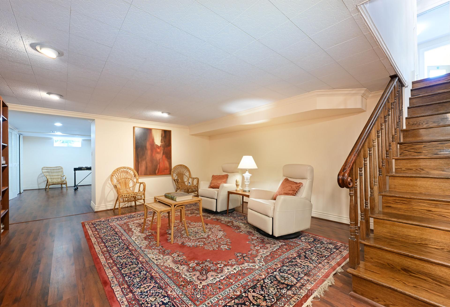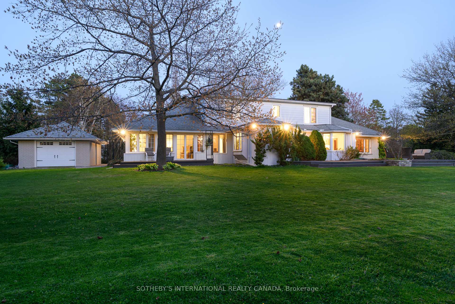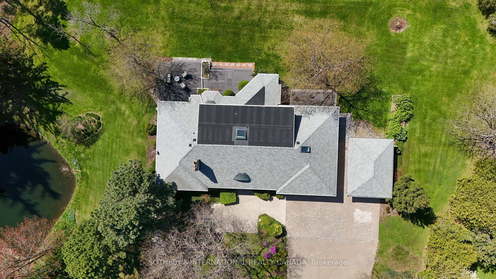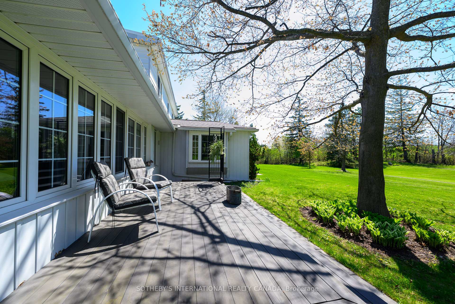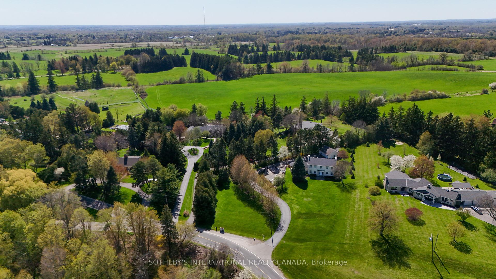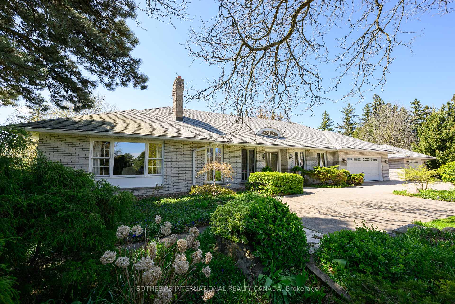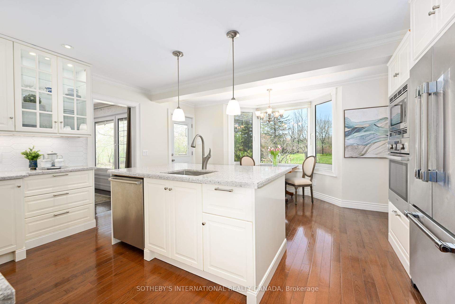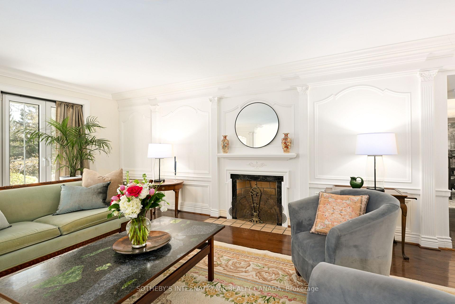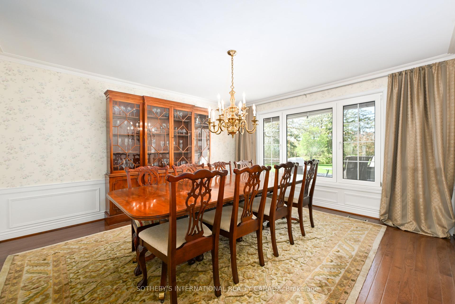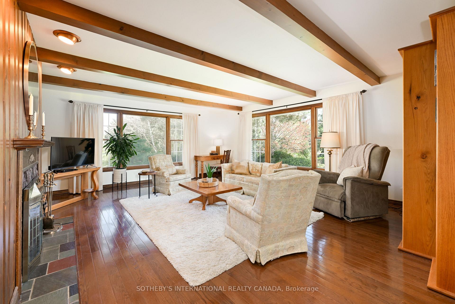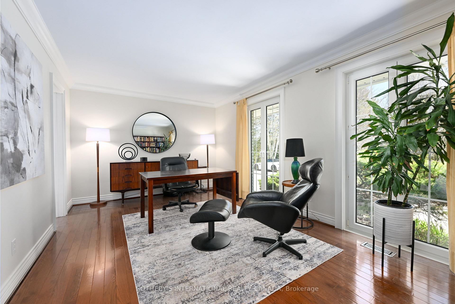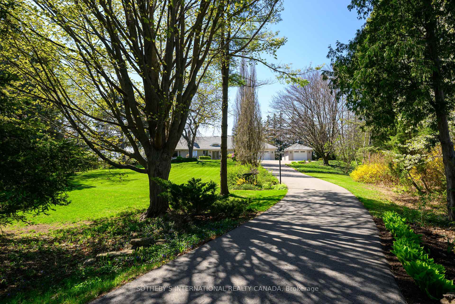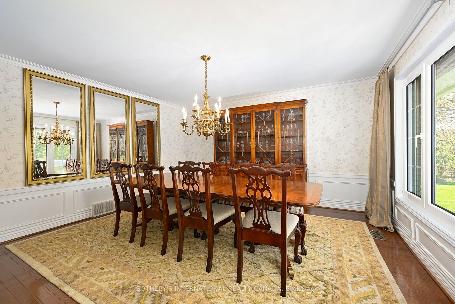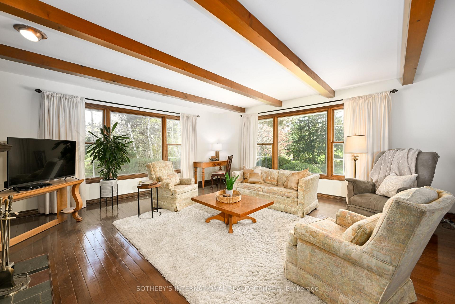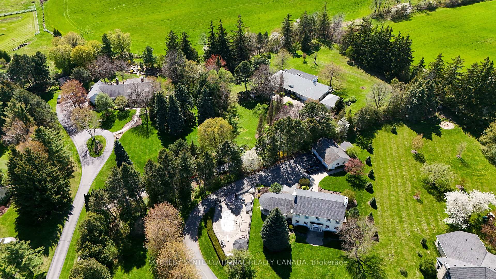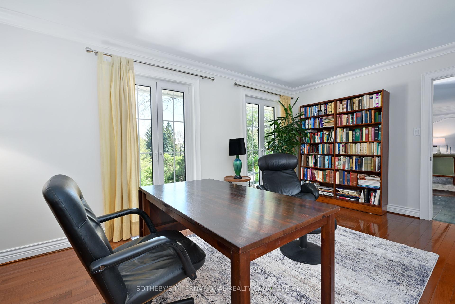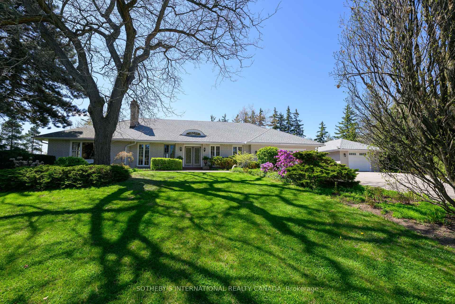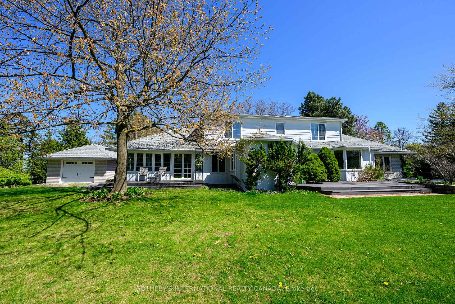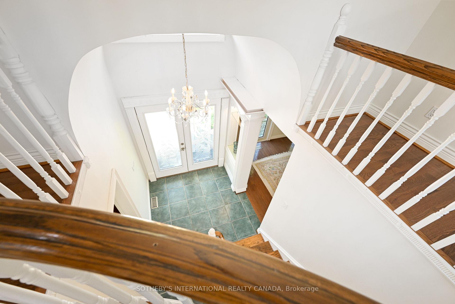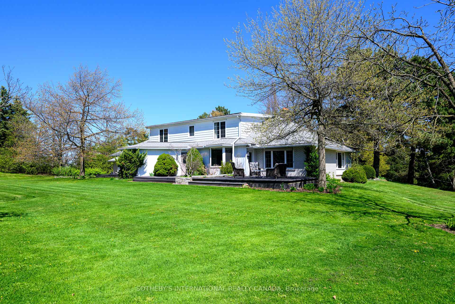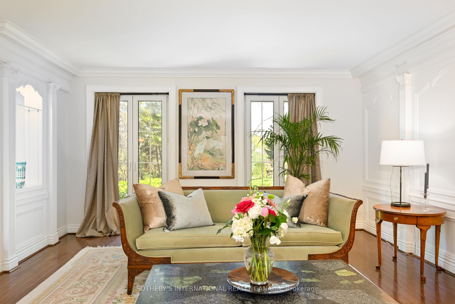$2,599,900
Available - For Sale
Listing ID: W12154158
2501 1 Sideroad N/A , Burlington, L7P 0S4, Halton
| Follow the winding 400-foot paved driveway and discover a world of privacy, elegance, and serenity all just minutes from the city. Nestled on 1.66 acres of beautifully secluded land, this extraordinary home feels like a countryside retreat, yet it's only 2.5 km from Hwy 5, 3 km to Hwy 407, and close to major shopping and conveniences. Step inside and be charmed by nearly 4,800 sq ft of exquisitely finished living space. The grand foyer greets you with a vaulted ceiling that soars and opens to the second floor, creating an impressive sense of space and elegance, setting the tone for the home's thoughtfully designed interior. Crafted for those who appreciate timeless beauty and detail, every room tells a story from rich 3/4" oak hardwood floors, custom millwork, with elegant crown molding through-out to oversized windows framing peaceful, ever-changing views. At the heart of the home, the modern-classic kitchen blends premium appliances with inviting warmth. Enjoy sunny mornings in the cozy breakfast nook and host elegant dinners in the formal dining room. The main floor offers a graceful flow with a living room, family room, and a versatile bedroom with a 4-piece bath perfect for guests, a home office, or in-laws. The primary suite is a true sanctuary, featuring a spa-like ensuite, a custom dressing room, and French doors that open to a private patio perfect for morning coffee or stargazing. Upstairs are two spacious bedrooms, a well-appointed bathroom, and a skylit bonus room ideal as a studio, den or potential fifth bedroom. The lower level includes a large rec/games area, a workshop, and ample storage. Outside, unwind on tranquil patios surrounded by lush landscaping, mature trees, and a serene pond teeming with carp. This is more than a home it's a feeling. A rare blend of quiet luxury, natural beauty, and modern convenience. Come experience it for yourself. |
| Price | $2,599,900 |
| Taxes: | $9054.94 |
| Occupancy: | Owner |
| Address: | 2501 1 Sideroad N/A , Burlington, L7P 0S4, Halton |
| Directions/Cross Streets: | Guelph Line & Dundas |
| Rooms: | 12 |
| Rooms +: | 3 |
| Bedrooms: | 4 |
| Bedrooms +: | 0 |
| Family Room: | T |
| Basement: | Full, Partially Fi |
| Level/Floor | Room | Length(ft) | Width(ft) | Descriptions | |
| Room 1 | Main | Office | 17.15 | 10.59 | Hardwood Floor, 4 Pc Ensuite, Closet |
| Room 2 | Main | Living Ro | 21.75 | 14.66 | Hardwood Floor, Formal Rm, Crown Moulding |
| Room 3 | Main | Kitchen | 15.32 | 9.74 | Renovated, Breakfast Bar, B/I Appliances |
| Room 4 | Main | Breakfast | 15.32 | 8.23 | Hardwood Floor, Bay Window, Overlooks Backyard |
| Room 5 | Main | Dining Ro | 14.66 | 13.68 | Hardwood Floor, Formal Rm, Overlooks Backyard |
| Room 6 | Main | Family Ro | 19.75 | 18.24 | Beamed Ceilings, Fireplace, Hardwood Floor |
| Room 7 | Main | Bedroom | 19.91 | 12.92 | Hardwood Floor, W/O To Deck, Combined w/Sitting |
| Room 8 | Main | Sitting | 14.76 | 10.66 | B/I Closet, Hardwood Floor, Bay Window |
| Room 9 | Main | Study | 17.15 | 12.99 | 5 Pc Ensuite, Hardwood Floor |
| Room 10 | Second | Bedroom 2 | 15.15 | 12.92 | Hardwood Floor, Closet |
| Room 11 | Second | Bedroom 3 | 12.92 | 11.15 | Hardwood Floor, Closet |
| Room 12 | Second | Den | 22.99 | 12.6 | Hardwood Floor, Skylight |
| Room 13 | Lower | Recreatio | 39.33 | 15.91 | Carpet Free |
| Room 14 | Lower | Game Room | 16.17 | 16.07 | B/I Closet, Carpet Free |
| Room 15 | Lower | Workshop | 23.65 | 16.01 |
| Washroom Type | No. of Pieces | Level |
| Washroom Type 1 | 2 | Main |
| Washroom Type 2 | 4 | Main |
| Washroom Type 3 | 5 | Main |
| Washroom Type 4 | 4 | Second |
| Washroom Type 5 | 0 |
| Total Area: | 0.00 |
| Approximatly Age: | 51-99 |
| Property Type: | Detached |
| Style: | 1 1/2 Storey |
| Exterior: | Aluminum Siding, Brick |
| Garage Type: | Attached |
| (Parking/)Drive: | Front Yard |
| Drive Parking Spaces: | 6 |
| Park #1 | |
| Parking Type: | Front Yard |
| Park #2 | |
| Parking Type: | Front Yard |
| Park #3 | |
| Parking Type: | Private |
| Pool: | None |
| Other Structures: | Additional Gar |
| Approximatly Age: | 51-99 |
| Approximatly Square Footage: | 3500-5000 |
| Property Features: | Golf, Greenbelt/Conserva |
| CAC Included: | N |
| Water Included: | N |
| Cabel TV Included: | N |
| Common Elements Included: | N |
| Heat Included: | N |
| Parking Included: | N |
| Condo Tax Included: | N |
| Building Insurance Included: | N |
| Fireplace/Stove: | Y |
| Heat Type: | Forced Air |
| Central Air Conditioning: | Central Air |
| Central Vac: | N |
| Laundry Level: | Syste |
| Ensuite Laundry: | F |
| Sewers: | Septic |
| Water: | Drilled W |
| Water Supply Types: | Drilled Well |
| Utilities-Cable: | A |
| Utilities-Hydro: | Y |
$
%
Years
This calculator is for demonstration purposes only. Always consult a professional
financial advisor before making personal financial decisions.
| Although the information displayed is believed to be accurate, no warranties or representations are made of any kind. |
| SOTHEBY'S INTERNATIONAL REALTY CANADA |
|
|

Edward Matar
Sales Representative
Dir:
416-917-6343
Bus:
416-745-2300
Fax:
416-745-1952
| Virtual Tour | Book Showing | Email a Friend |
Jump To:
At a Glance:
| Type: | Freehold - Detached |
| Area: | Halton |
| Municipality: | Burlington |
| Neighbourhood: | Rural Burlington |
| Style: | 1 1/2 Storey |
| Approximate Age: | 51-99 |
| Tax: | $9,054.94 |
| Beds: | 4 |
| Baths: | 4 |
| Fireplace: | Y |
| Pool: | None |
Locatin Map:
Payment Calculator:
