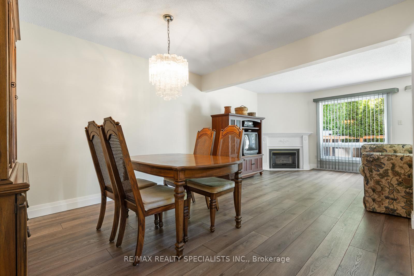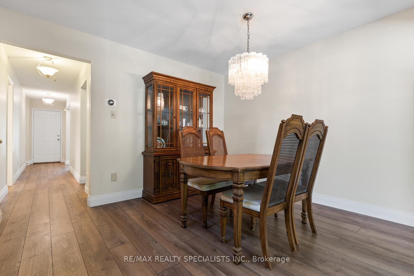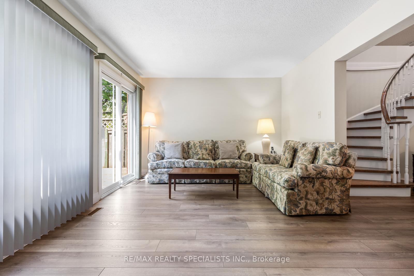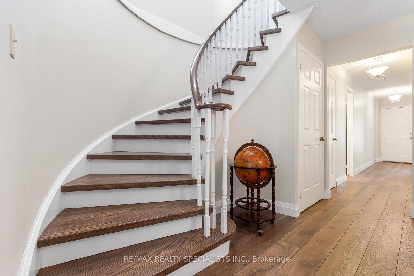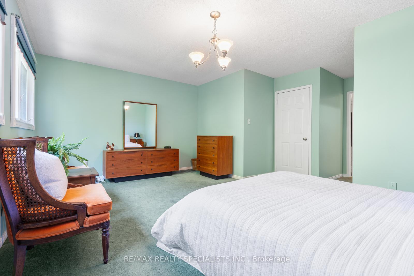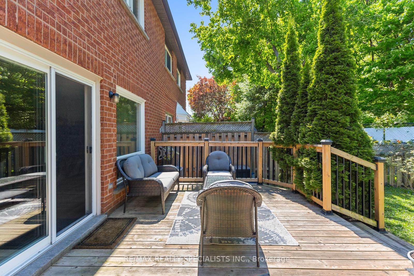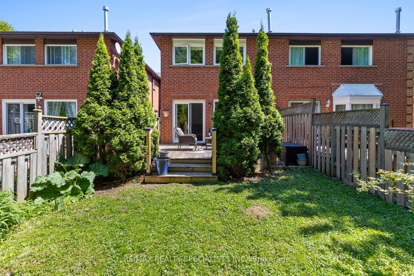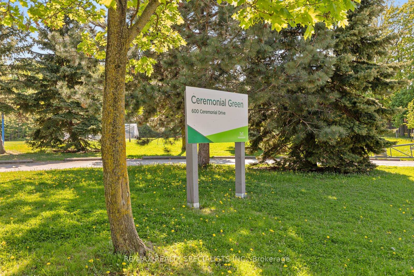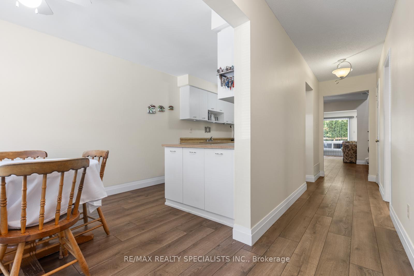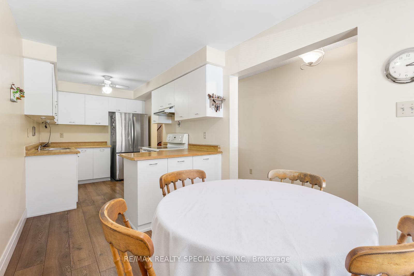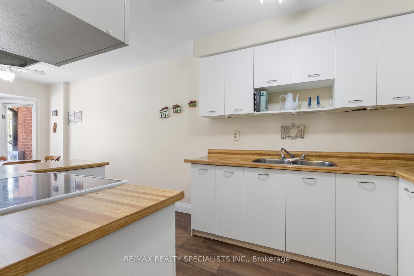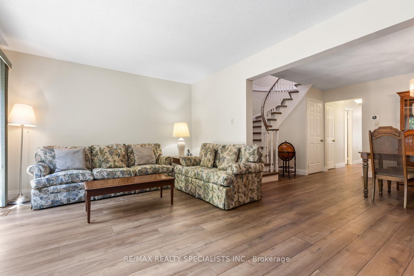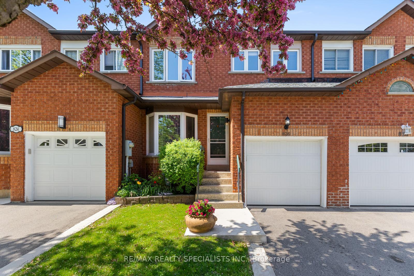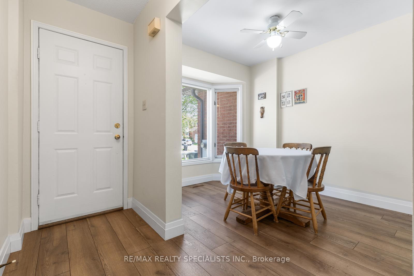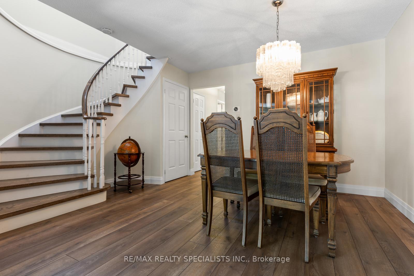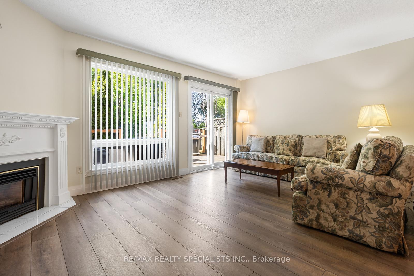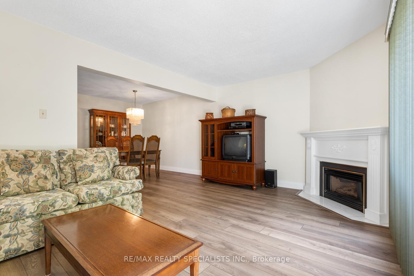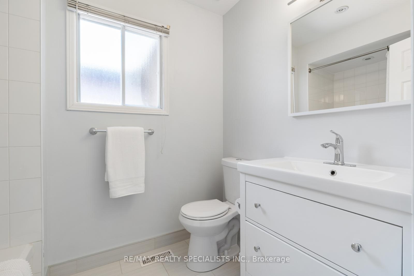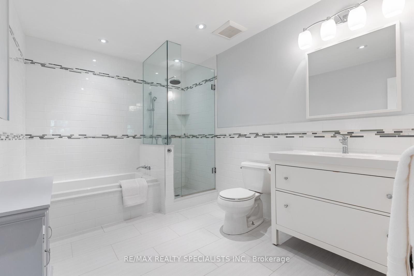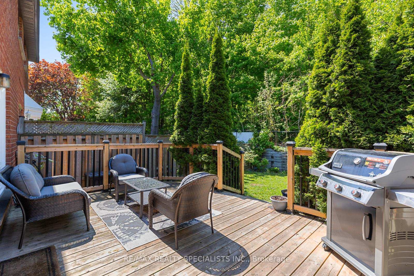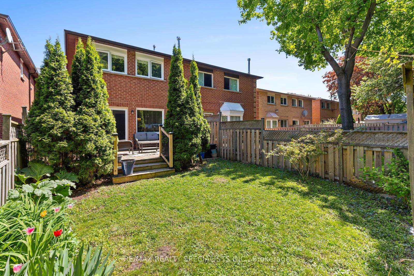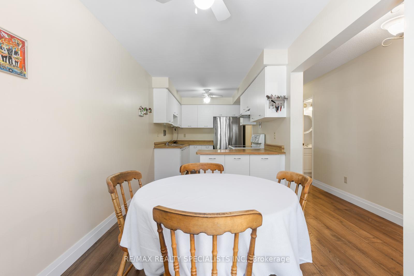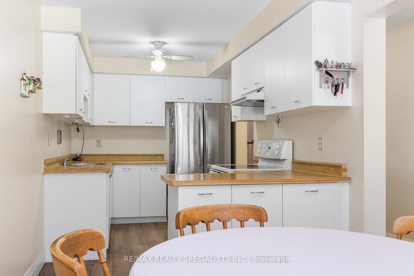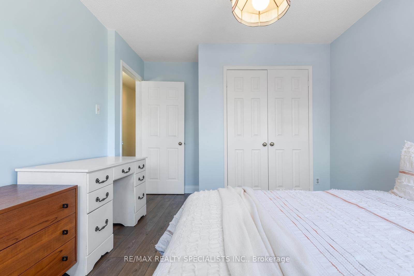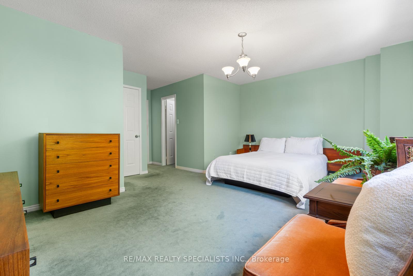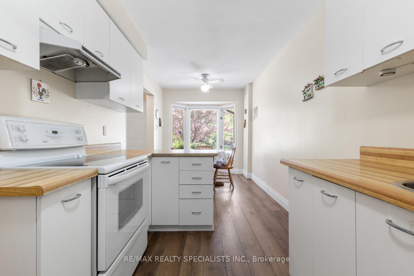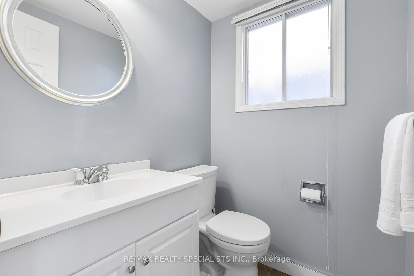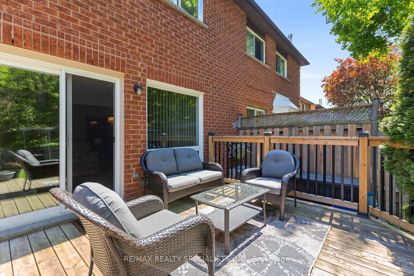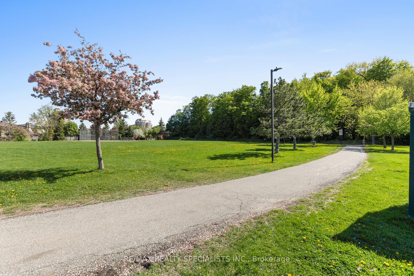$969,900
Available - For Sale
Listing ID: W12154733
826 Constellation Driv , Mississauga, L5R 2V4, Peel
| Welcome to Paradise in the City. Just 3 km from Square One, this stunning 3-bedroom, 3-bathroom Royal Pine home (1714 sq ft above grade) offers the perfect blend of city convenience and tranquil living. Backing onto Ceremonial Park and nestled on a treed lot, it feels like a private retreat far from the urban bustle.This upgraded home features a wood staircase, modern laminate flooring, and a sun-filled kitchen with ample cabinet space and a large eating area. The open-concept living and dining areas flow to an oversized deck overlooking the park ideal for entertaining or relaxing without rear neighbours. Enjoy the cozy fireplace in the spacious living room, then retreat upstairs to three generous bedrooms. The primary suite boasts a walk-in closet and a newly renovated spa-like ensuite. All bathrooms have been tastefully updated, including a stylish powder room on the main floor. Additional highlights include large single-car garage with electronic opener and rear access door for easy garden care. Close to top-rated schools, parks, highways, transit & Square One this home is the perfect combination of luxury, location, and lifestyle. |
| Price | $969,900 |
| Taxes: | $5301.23 |
| Occupancy: | Owner |
| Address: | 826 Constellation Driv , Mississauga, L5R 2V4, Peel |
| Directions/Cross Streets: | Mavis/Eglinton |
| Rooms: | 5 |
| Bedrooms: | 3 |
| Bedrooms +: | 0 |
| Family Room: | F |
| Basement: | Unfinished |
| Level/Floor | Room | Length(ft) | Width(ft) | Descriptions | |
| Room 1 | Main | Living Ro | 17.29 | 11.81 | Gas Fireplace, W/O To Deck, Laminate |
| Room 2 | Main | Dining Ro | 11.81 | 11.61 | Combined w/Living, Open Concept |
| Room 3 | Main | Kitchen | 12.6 | 7.81 | Family Size Kitchen, Breakfast Area |
| Room 4 | Main | Breakfast | 10.1 | 7.81 | Eat-in Kitchen, Bow Window |
| Room 5 | Second | Primary B | 17.29 | 11.48 | 4 Pc Ensuite, Walk-In Closet(s) |
| Room 6 | Second | Bedroom 2 | 11.81 | 36.08 | Laminate, Large Window, Large Closet |
| Room 7 | Second | Bedroom 3 | 13.28 | 10 | Laminate, Large Window, Large Closet |
| Washroom Type | No. of Pieces | Level |
| Washroom Type 1 | 2 | Main |
| Washroom Type 2 | 4 | Second |
| Washroom Type 3 | 0 | |
| Washroom Type 4 | 0 | |
| Washroom Type 5 | 0 |
| Total Area: | 0.00 |
| Property Type: | Att/Row/Townhouse |
| Style: | 2-Storey |
| Exterior: | Brick |
| Garage Type: | Attached |
| (Parking/)Drive: | Private |
| Drive Parking Spaces: | 2 |
| Park #1 | |
| Parking Type: | Private |
| Park #2 | |
| Parking Type: | Private |
| Pool: | None |
| Approximatly Square Footage: | 1500-2000 |
| Property Features: | Wooded/Treed, Park |
| CAC Included: | N |
| Water Included: | N |
| Cabel TV Included: | N |
| Common Elements Included: | N |
| Heat Included: | N |
| Parking Included: | N |
| Condo Tax Included: | N |
| Building Insurance Included: | N |
| Fireplace/Stove: | Y |
| Heat Type: | Forced Air |
| Central Air Conditioning: | Central Air |
| Central Vac: | N |
| Laundry Level: | Syste |
| Ensuite Laundry: | F |
| Sewers: | Sewer |
$
%
Years
This calculator is for demonstration purposes only. Always consult a professional
financial advisor before making personal financial decisions.
| Although the information displayed is believed to be accurate, no warranties or representations are made of any kind. |
| RE/MAX REALTY SPECIALISTS INC. |
|
|

Edward Matar
Sales Representative
Dir:
416-917-6343
Bus:
416-745-2300
Fax:
416-745-1952
| Book Showing | Email a Friend |
Jump To:
At a Glance:
| Type: | Freehold - Att/Row/Townhouse |
| Area: | Peel |
| Municipality: | Mississauga |
| Neighbourhood: | Hurontario |
| Style: | 2-Storey |
| Tax: | $5,301.23 |
| Beds: | 3 |
| Baths: | 3 |
| Fireplace: | Y |
| Pool: | None |
Locatin Map:
Payment Calculator:
