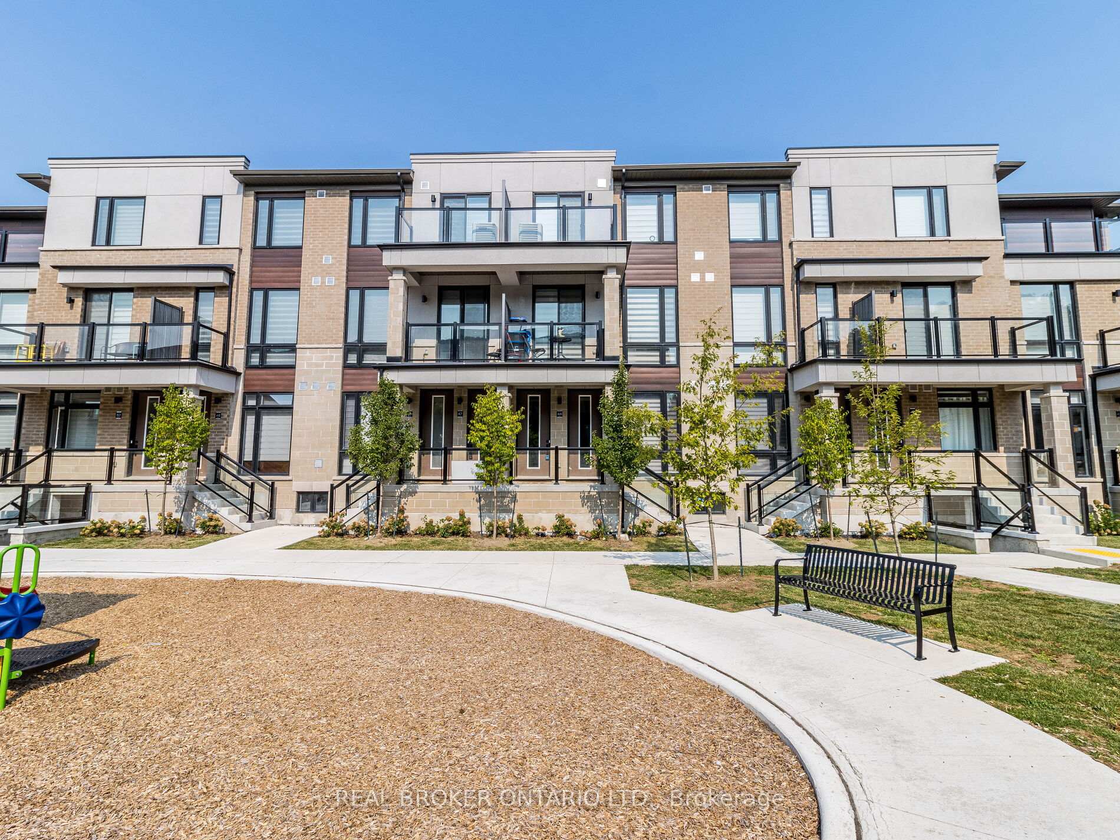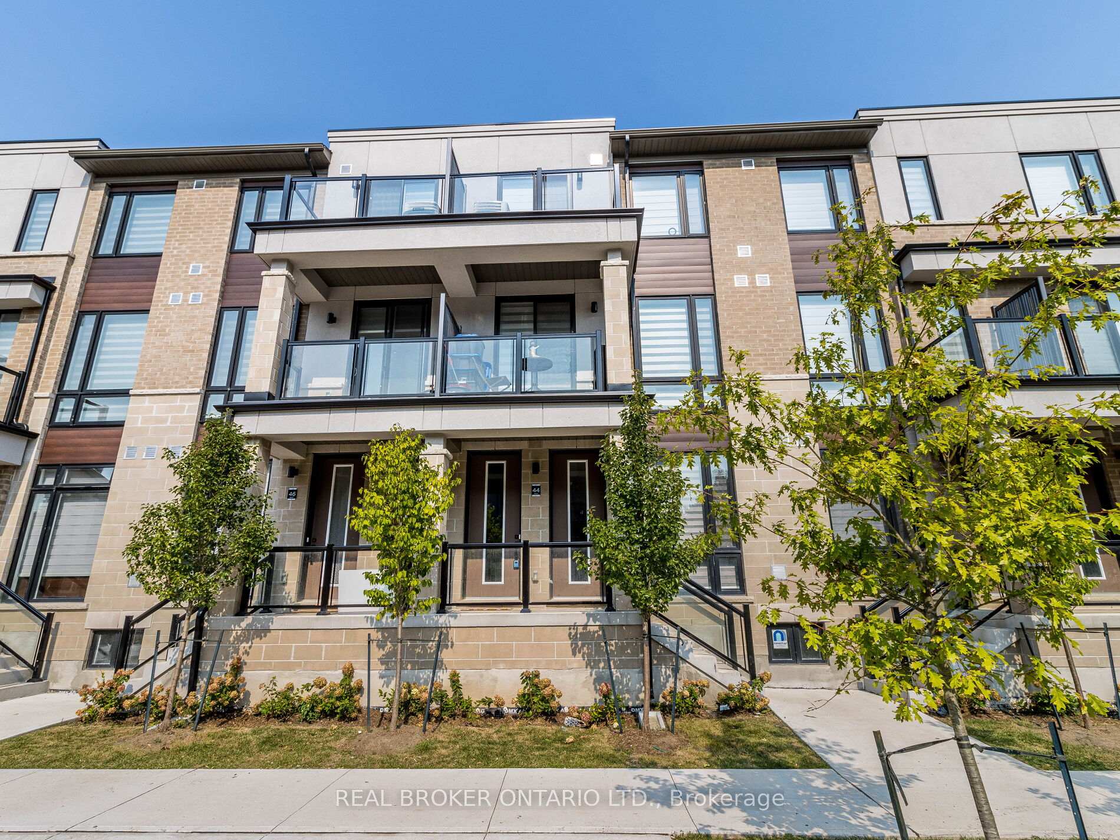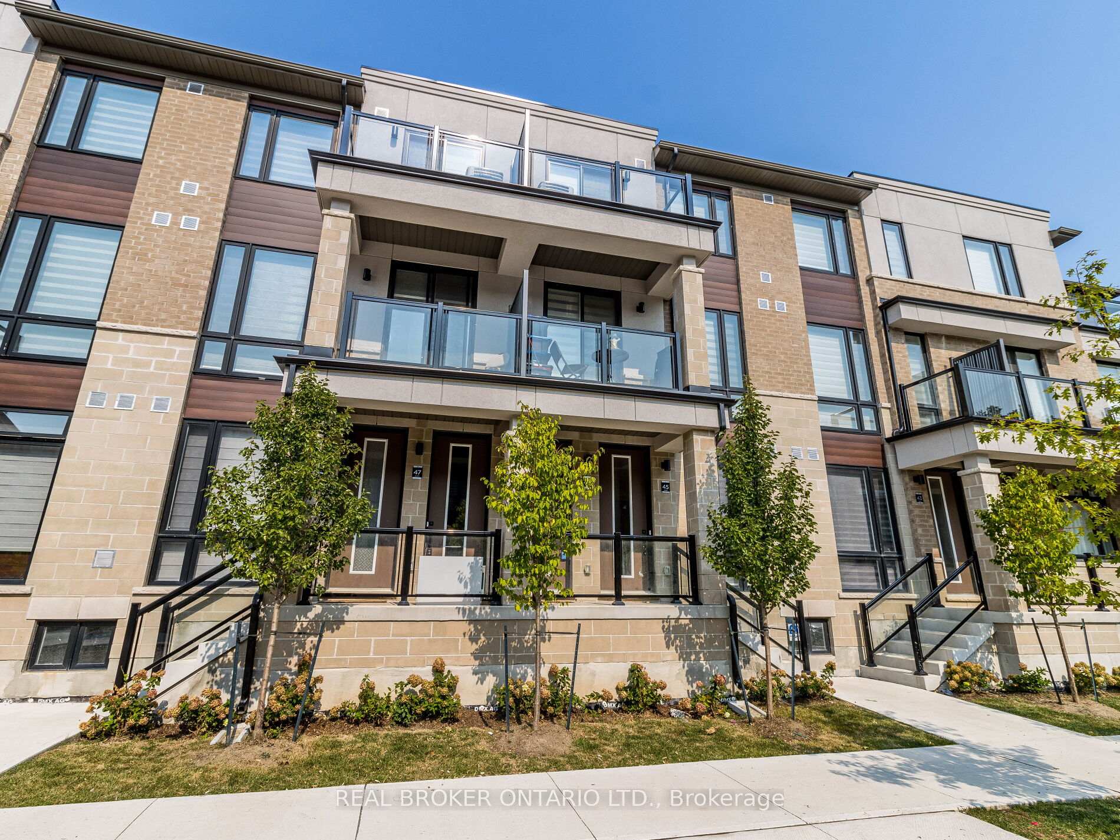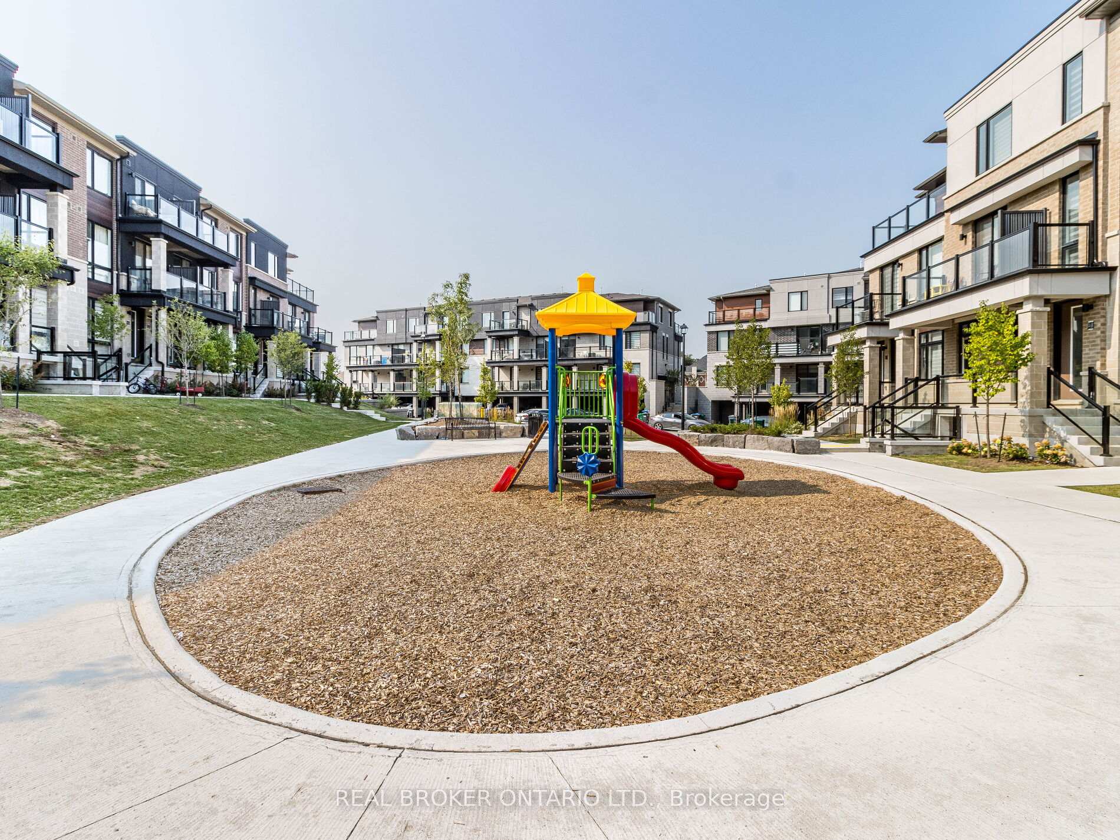$739,000
Available - For Sale
Listing ID: W12154702
45 Knotsberry Circ , Brampton, L6Y 6G1, Peel
| Welcome to 45 Knotsberry #43 a stunning, newly built 3-bedroom, 3-washroom modern townhouse located in the highly desirable Bram West community. Thoughtfully designed with a spacious open-concept living and dining area, this home features soaring 9-ft ceilings and numerous upgrades throughout. The upgraded kitchen showcases sleek stainless steel appliances, elegant granite countertops, and seamlessly connects to the breakfast area with a walkout to a private balcony. Floor-to-ceiling windows bathe the space in natural light, creating a warm and inviting atmosphere. The upper level boasts a generously sized primary bedroom complete with a private balcony, ample closet space, and a luxurious 4-piece ensuite. Two additional bedrooms offer large windows, spacious closets, and share a beautifully finished main bath. With laminate flooring throughout the main and second levels and the convenience of main-floor laundry, this home is ideal for first-time buyers and savvy investors alike. Perfectly situated near Highways 407 & 401 and close to two GO Stations, this property combines comfort, style, and prime location. Call This Your Home Today |
| Price | $739,000 |
| Taxes: | $2075.35 |
| Occupancy: | Tenant |
| Address: | 45 Knotsberry Circ , Brampton, L6Y 6G1, Peel |
| Postal Code: | L6Y 6G1 |
| Province/State: | Peel |
| Directions/Cross Streets: | Mississauga Rd / Financial Dr |
| Level/Floor | Room | Length(ft) | Width(ft) | Descriptions | |
| Room 1 | Main | Living Ro | 11.87 | 19.52 | Combined w/Dining, Laminate, Window Floor to Ceil |
| Room 2 | Main | Dining Ro | 11.87 | 9.68 | Marble Counter, Laminate, Combined w/Dining |
| Room 3 | Main | Kitchen | 10.1 | 9.18 | Stainless Steel Appl, Granite Counters, Laminate |
| Room 4 | Main | Breakfast | 12.07 | 6.99 | Separate Room, W/O To Balcony |
| Room 5 | Second | Primary B | 11.97 | 12.37 | 4 Pc Ensuite, W/O To Balcony, Closet |
| Room 6 | Second | Bedroom 2 | 10.36 | 8.07 | 4 Pc Bath, Laminate, Closet |
| Room 7 | Second | Bedroom 3 | 10.5 | 8.07 | 4 Pc Bath, Laminate, Closet |
| Washroom Type | No. of Pieces | Level |
| Washroom Type 1 | 2 | Main |
| Washroom Type 2 | 4 | Second |
| Washroom Type 3 | 4 | Second |
| Washroom Type 4 | 0 | |
| Washroom Type 5 | 0 |
| Total Area: | 0.00 |
| Approximatly Age: | New |
| Washrooms: | 3 |
| Heat Type: | Forced Air |
| Central Air Conditioning: | Central Air |
$
%
Years
This calculator is for demonstration purposes only. Always consult a professional
financial advisor before making personal financial decisions.
| Although the information displayed is believed to be accurate, no warranties or representations are made of any kind. |
| REAL BROKER ONTARIO LTD. |
|
|

Edward Matar
Sales Representative
Dir:
416-917-6343
Bus:
416-745-2300
Fax:
416-745-1952
| Book Showing | Email a Friend |
Jump To:
At a Glance:
| Type: | Com - Condo Townhouse |
| Area: | Peel |
| Municipality: | Brampton |
| Neighbourhood: | Bram West |
| Style: | Stacked Townhous |
| Approximate Age: | New |
| Tax: | $2,075.35 |
| Maintenance Fee: | $365.74 |
| Beds: | 3 |
| Baths: | 3 |
| Fireplace: | N |
Locatin Map:
Payment Calculator:











