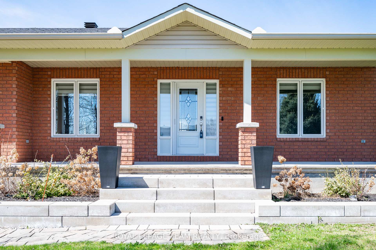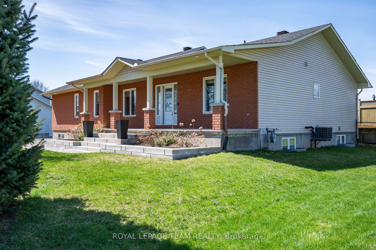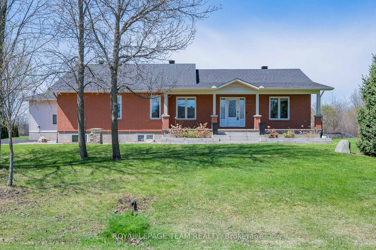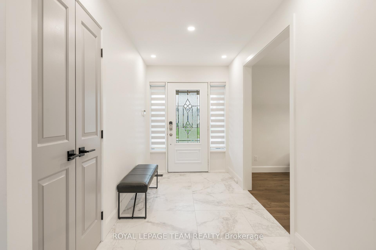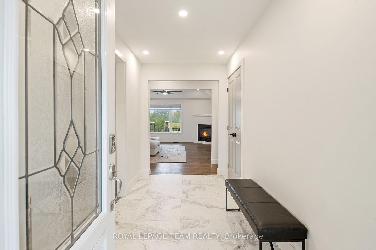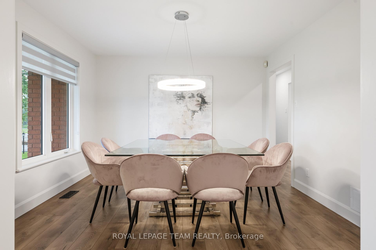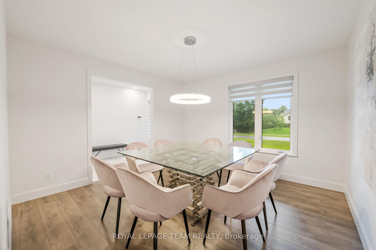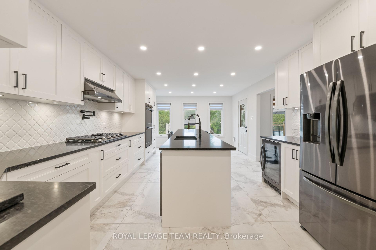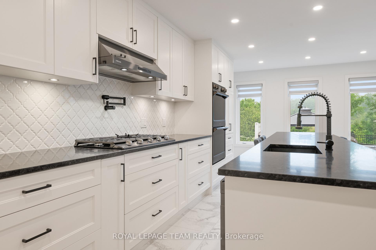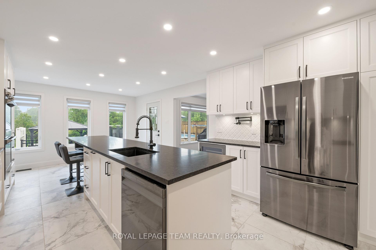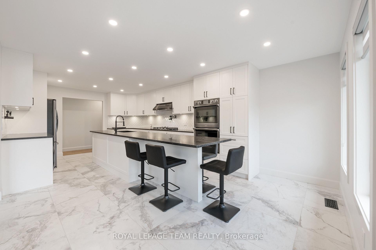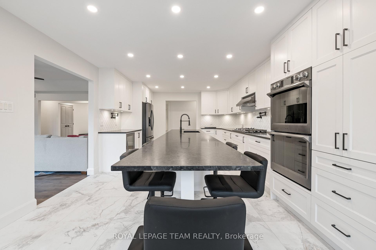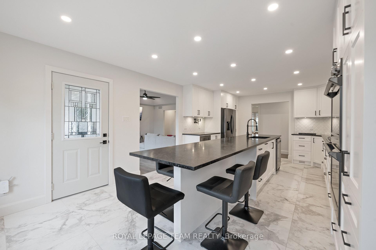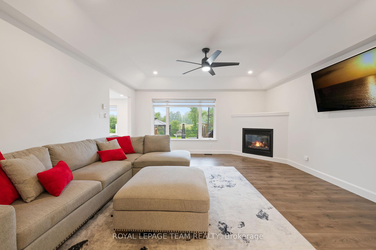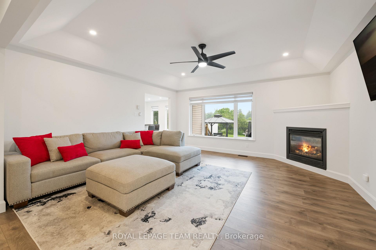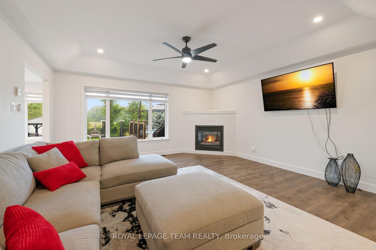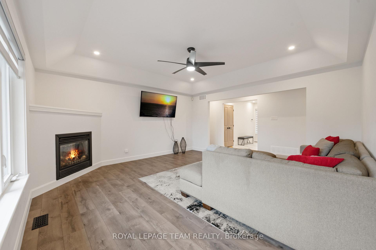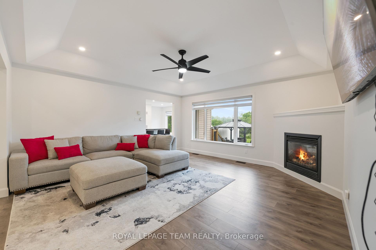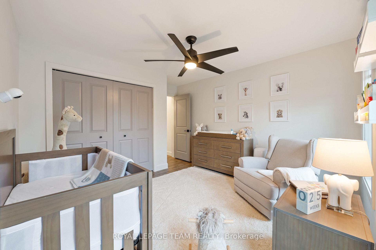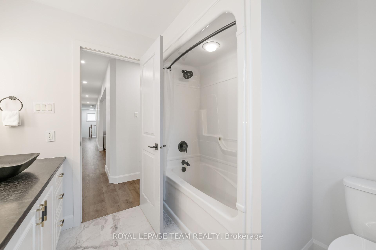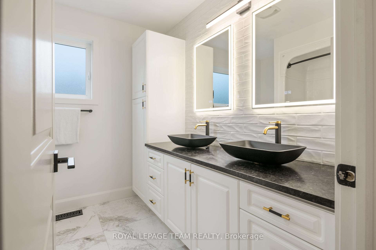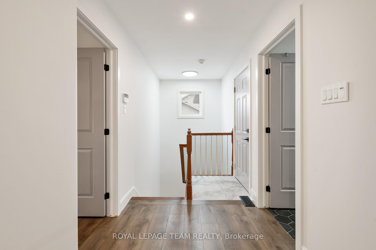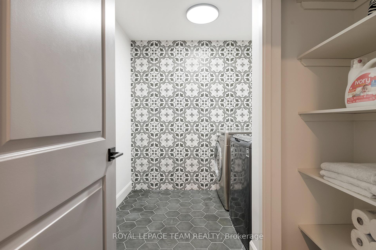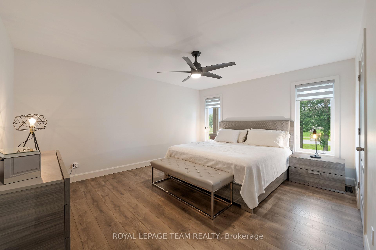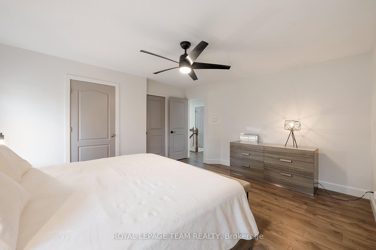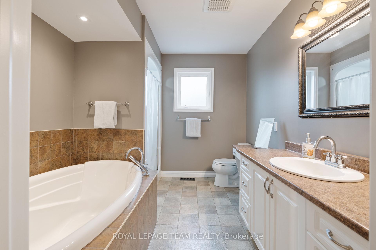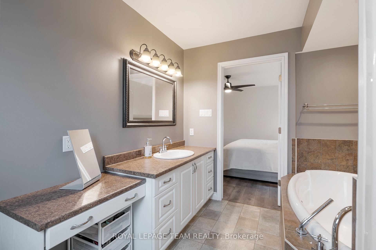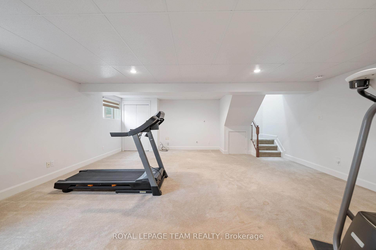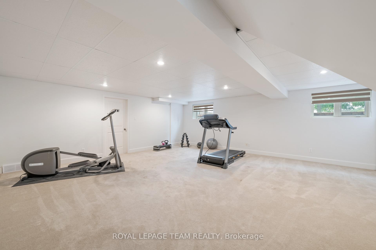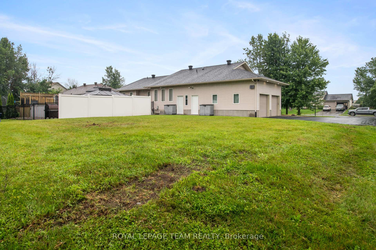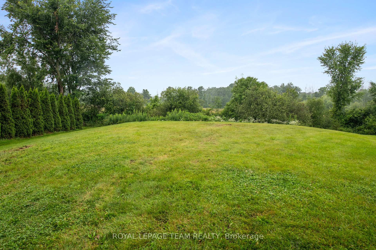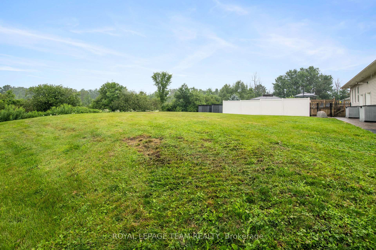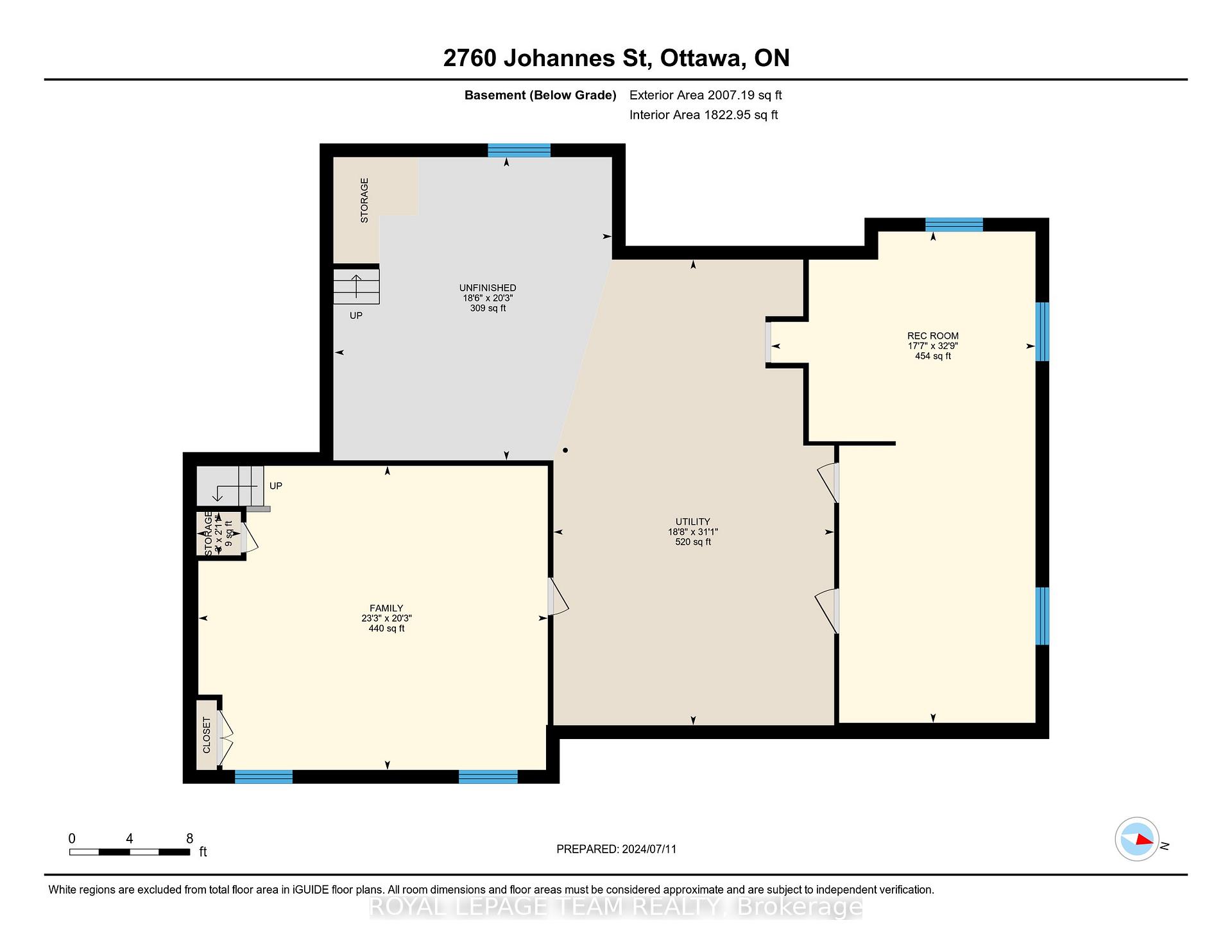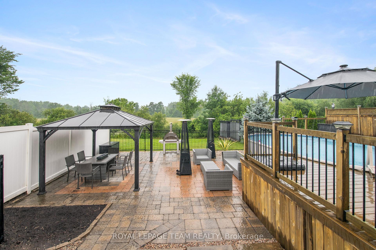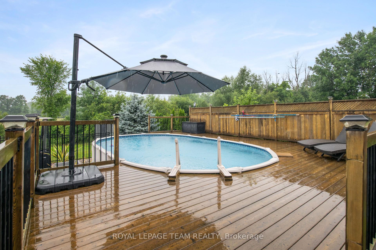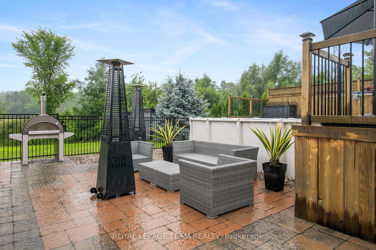$949,900
Available - For Sale
Listing ID: X12154523
2760 Johannes Stre , Greely - Metcalfe - Osgoode - Vernon and, K0A 2P0, Ottawa
| This charming bungalow, recently renovated with new flooring & lighting, offers a bright & spacious feel from the moment you enter its roomy entryway. The dining room & living spaces are generously proportioned, with the living room featuring a cozy gas fireplace. The kitchen has been upgraded with new appliances, cabinetry, & an inviting island for sitting. With 3 BEDROOMS & 2 full BATHROOMS, the Primary BEDROOM includes a walk-in closet & ensuite, ensuring comfort & convenience. A main-floor laundry room adds practicality to daily living. Outside, the property features a large yard with amenities perfect for entertaining & relaxation, including a gas-heated pool, deck, gazebo, & patio, all set within landscaped grounds offering privacy. Additional highlights include an oversized gas heated garage, a wide redone laneway for ample parking,& the benefit of no rear neighbours for enhanced seclusion. Noteworthy features like a Portable Generac generator & a backup alarm for the sump pump provide peace of mind & added security. |
| Price | $949,900 |
| Taxes: | $4740.00 |
| Occupancy: | Vacant |
| Address: | 2760 Johannes Stre , Greely - Metcalfe - Osgoode - Vernon and, K0A 2P0, Ottawa |
| Acreage: | .50-1.99 |
| Directions/Cross Streets: | Johannes and Victoria Street |
| Rooms: | 8 |
| Bedrooms: | 3 |
| Bedrooms +: | 0 |
| Family Room: | T |
| Basement: | Partially Fi, Unfinished |
| Level/Floor | Room | Length(ft) | Width(ft) | Descriptions | |
| Room 1 | Main | Living Ro | 16.14 | 16.14 | Ceramic Floor, Gas Fireplace, Ceiling Fan(s) |
| Room 2 | Main | Kitchen | 22.8 | 13.05 | Ceramic Floor, Centre Island, Stainless Steel Appl |
| Room 3 | Main | Dining Ro | 12.07 | 11.97 | Hardwood Floor, Large Window |
| Room 4 | Main | Primary B | 15.06 | 13.91 | Hardwood Floor, Ceiling Fan(s), Walk-In Closet(s) |
| Room 5 | Main | Bedroom 2 | 13.58 | 11.58 | Hardwood Floor, Ceiling Fan(s) |
| Room 6 | Main | Bedroom 3 | 11.58 | 11.05 | Hardwood Floor, Ceiling Fan(s) |
| Room 7 | Main | Bathroom | 8.07 | 8.07 | 5 Pc Bath, Ceramic Floor |
| Room 8 | Main | Bathroom | 10.3 | 8.5 | 4 Pc Ensuite, Soaking Tub, Ceramic Floor |
| Room 9 | Main | Laundry | 9.15 | 7.22 | Ceramic Floor |
| Room 10 | Lower | Family Ro | 23.22 | 20.24 | Above Grade Window |
| Room 11 | Lower | Recreatio | 32.73 | 17.55 | |
| Room 12 | Lower | Utility R | 31.06 | 18.63 |
| Washroom Type | No. of Pieces | Level |
| Washroom Type 1 | 5 | Main |
| Washroom Type 2 | 4 | Main |
| Washroom Type 3 | 0 | |
| Washroom Type 4 | 0 | |
| Washroom Type 5 | 0 |
| Total Area: | 0.00 |
| Approximatly Age: | 16-30 |
| Property Type: | Detached |
| Style: | Bungalow |
| Exterior: | Brick, Vinyl Siding |
| Garage Type: | Attached |
| (Parking/)Drive: | Inside Ent |
| Drive Parking Spaces: | 6 |
| Park #1 | |
| Parking Type: | Inside Ent |
| Park #2 | |
| Parking Type: | Inside Ent |
| Pool: | Above Gr |
| Approximatly Age: | 16-30 |
| Approximatly Square Footage: | 2000-2500 |
| CAC Included: | N |
| Water Included: | N |
| Cabel TV Included: | N |
| Common Elements Included: | N |
| Heat Included: | N |
| Parking Included: | N |
| Condo Tax Included: | N |
| Building Insurance Included: | N |
| Fireplace/Stove: | Y |
| Heat Type: | Forced Air |
| Central Air Conditioning: | Central Air |
| Central Vac: | Y |
| Laundry Level: | Syste |
| Ensuite Laundry: | F |
| Elevator Lift: | False |
| Sewers: | Septic |
| Water: | Drilled W |
| Water Supply Types: | Drilled Well |
| Utilities-Cable: | Y |
| Utilities-Hydro: | Y |
$
%
Years
This calculator is for demonstration purposes only. Always consult a professional
financial advisor before making personal financial decisions.
| Although the information displayed is believed to be accurate, no warranties or representations are made of any kind. |
| ROYAL LEPAGE TEAM REALTY |
|
|

Edward Matar
Sales Representative
Dir:
416-917-6343
Bus:
416-745-2300
Fax:
416-745-1952
| Virtual Tour | Book Showing | Email a Friend |
Jump To:
At a Glance:
| Type: | Freehold - Detached |
| Area: | Ottawa |
| Municipality: | Greely - Metcalfe - Osgoode - Vernon and |
| Neighbourhood: | 1602 - Metcalfe |
| Style: | Bungalow |
| Approximate Age: | 16-30 |
| Tax: | $4,740 |
| Beds: | 3 |
| Baths: | 2 |
| Fireplace: | Y |
| Pool: | Above Gr |
Locatin Map:
Payment Calculator:
