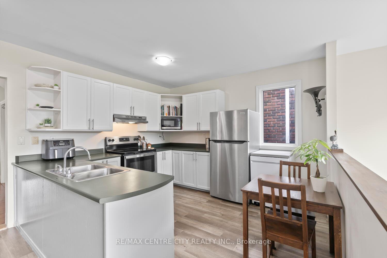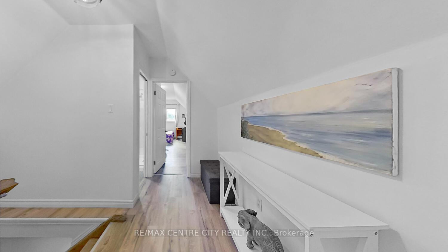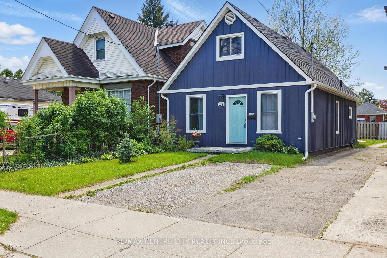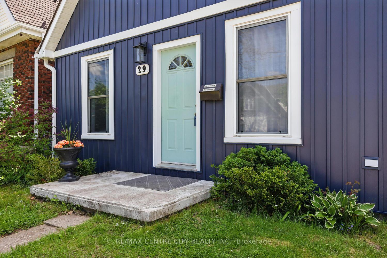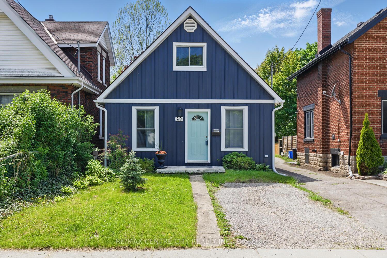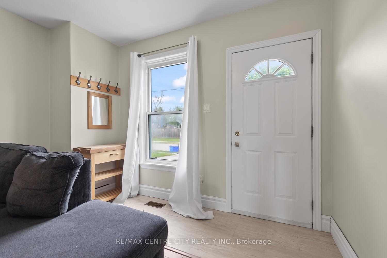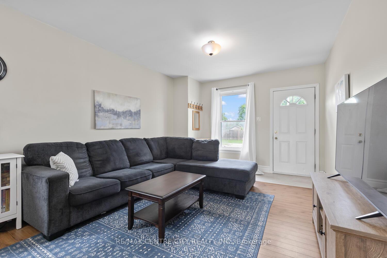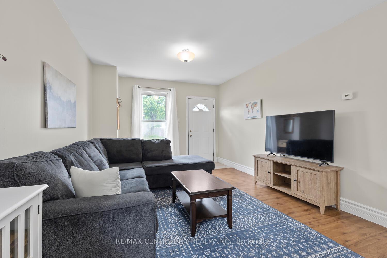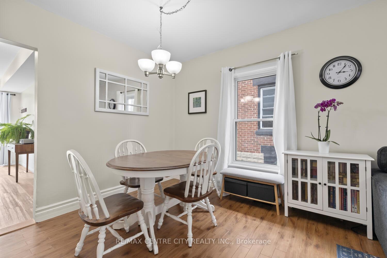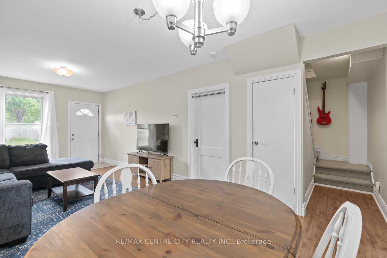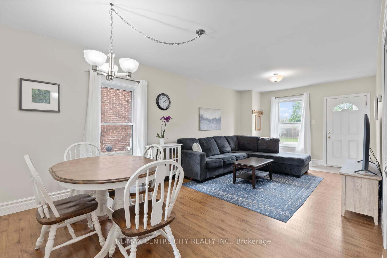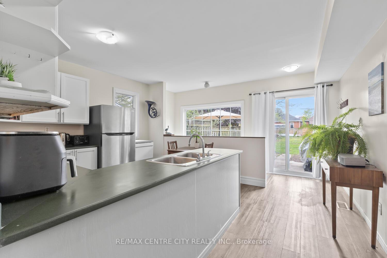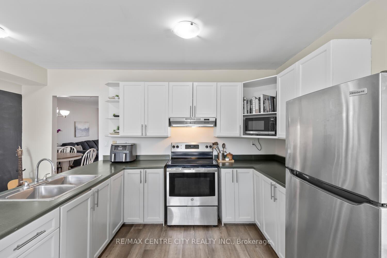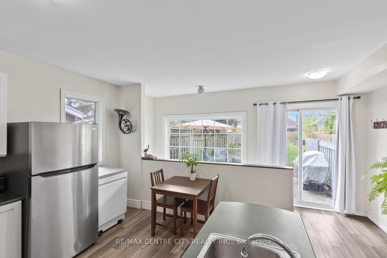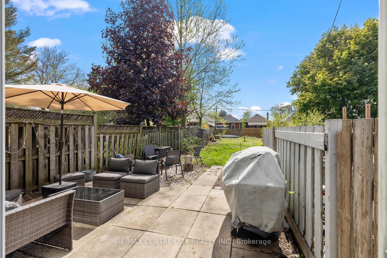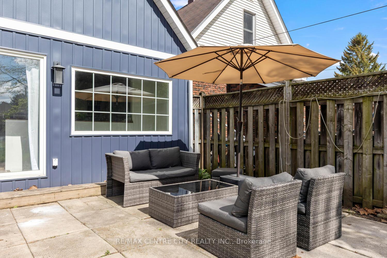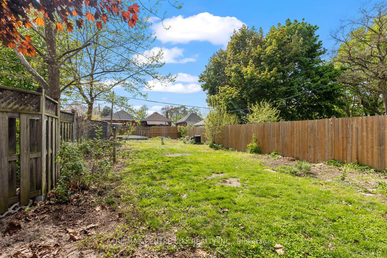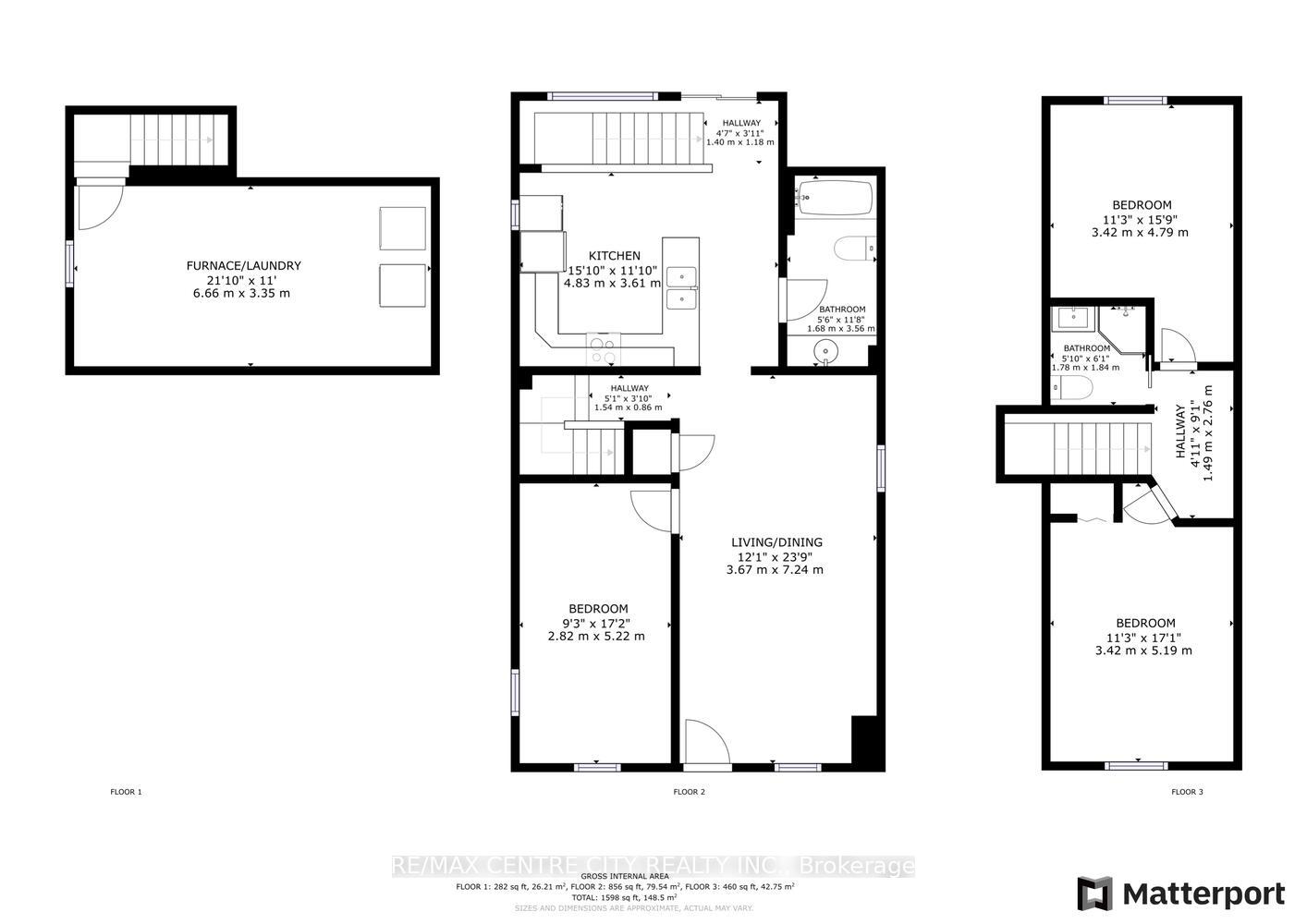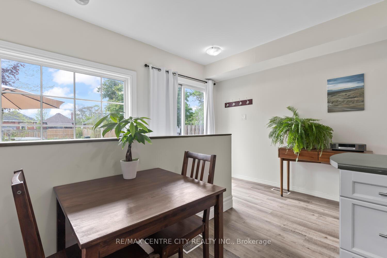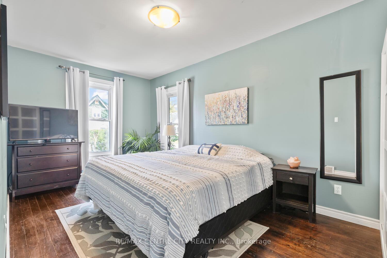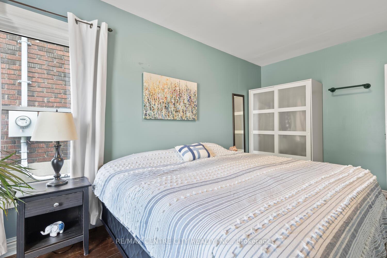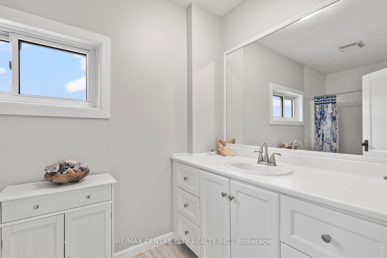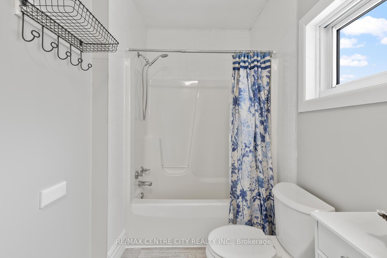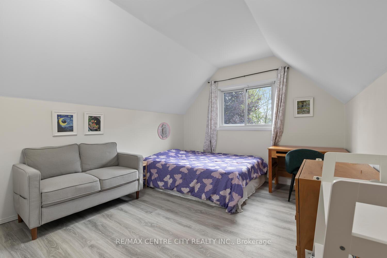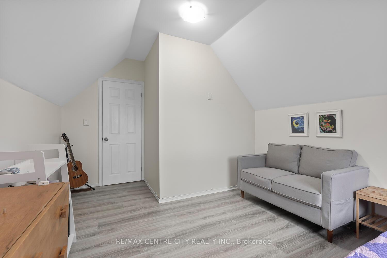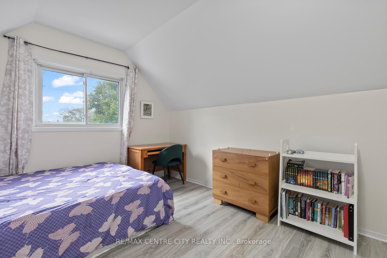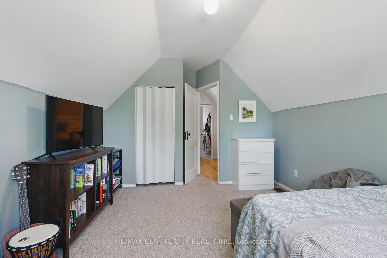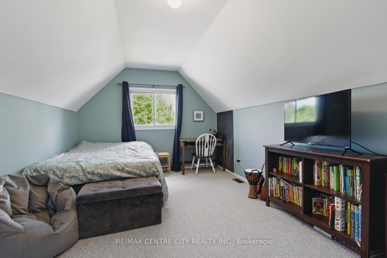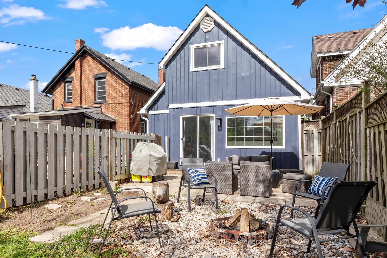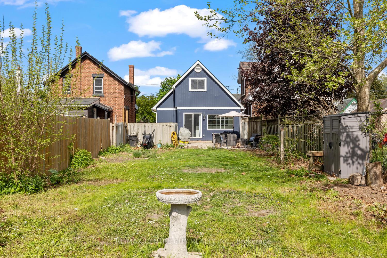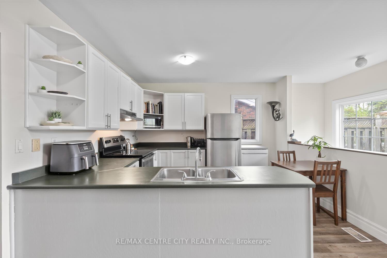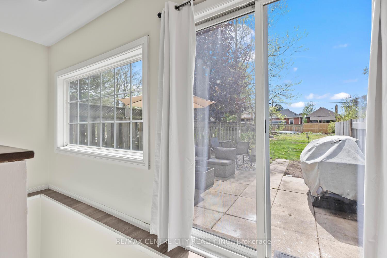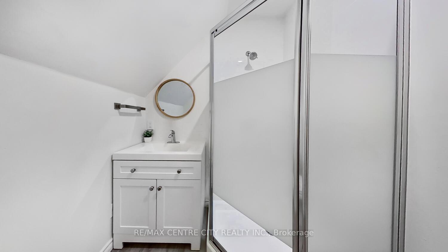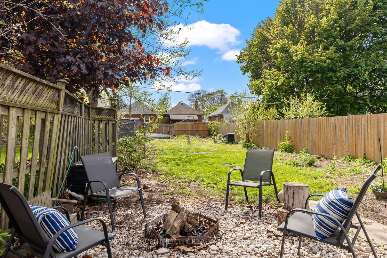$475,000
Available - For Sale
Listing ID: X12153492
29 Hume Stre , London East, N5Z 2N9, Middlesex
| Wow! Exceptional Floor Plan and layout on this renovated & beautiful 1 1/2 storey with 2 full baths (above grade) on a huge 165' lot with both private front drive and mutual drive to access at rear for multiple car parking if desired. This one is really deceiving from the street and much larger than it appears from outside-must be seen to be fully appreciated! Note spacious Living Room or combined Living/Dining for great flexibility in arranging furniture, plus attractive, large white/grey eat-in kitchen overlooking the patio & huge back yard. 3 HUGE bedrooms-really rare in this price range (average bedroom size is 16' x 10' !) & 2 fully renovated bathrooms with a 4 piece on the main floor & 3 piece upstairs with walk-in shower. Newer furnace (circa 2018) & roof shingles in great shape (2016), updated electrical. If you're looking for a great house on a quiet street in this price range that is in great condition & offers great space & functionality/practicality, this is it! |
| Price | $475,000 |
| Taxes: | $2360.00 |
| Assessment Year: | 2024 |
| Occupancy: | Owner |
| Address: | 29 Hume Stre , London East, N5Z 2N9, Middlesex |
| Directions/Cross Streets: | Hume and Major |
| Rooms: | 5 |
| Bedrooms: | 3 |
| Bedrooms +: | 0 |
| Family Room: | F |
| Basement: | Partial Base |
| Level/Floor | Room | Length(ft) | Width(ft) | Descriptions | |
| Room 1 | Main | Living Ro | 14.6 | 11.41 | |
| Room 2 | Main | Dining Ro | 11.41 | 8.99 | |
| Room 3 | Main | Kitchen | 15.15 | 11.81 | |
| Room 4 | Main | Bedroom | 16.56 | 9.32 | |
| Room 5 | Second | Bedroom | 15.81 | 12.69 | |
| Room 6 | Second | Bedroom | 13.97 | 10.82 |
| Washroom Type | No. of Pieces | Level |
| Washroom Type 1 | 4 | Main |
| Washroom Type 2 | 3 | Second |
| Washroom Type 3 | 0 | |
| Washroom Type 4 | 0 | |
| Washroom Type 5 | 0 |
| Total Area: | 0.00 |
| Property Type: | Detached |
| Style: | 1 1/2 Storey |
| Exterior: | Vinyl Siding |
| Garage Type: | None |
| (Parking/)Drive: | Mutual, Pr |
| Drive Parking Spaces: | 2 |
| Park #1 | |
| Parking Type: | Mutual, Pr |
| Park #2 | |
| Parking Type: | Mutual |
| Park #3 | |
| Parking Type: | Private |
| Pool: | None |
| Approximatly Square Footage: | 1100-1500 |
| CAC Included: | N |
| Water Included: | N |
| Cabel TV Included: | N |
| Common Elements Included: | N |
| Heat Included: | N |
| Parking Included: | N |
| Condo Tax Included: | N |
| Building Insurance Included: | N |
| Fireplace/Stove: | N |
| Heat Type: | Forced Air |
| Central Air Conditioning: | Central Air |
| Central Vac: | N |
| Laundry Level: | Syste |
| Ensuite Laundry: | F |
| Sewers: | Sewer |
| Utilities-Hydro: | Y |
$
%
Years
This calculator is for demonstration purposes only. Always consult a professional
financial advisor before making personal financial decisions.
| Although the information displayed is believed to be accurate, no warranties or representations are made of any kind. |
| RE/MAX CENTRE CITY REALTY INC. |
|
|

Edward Matar
Sales Representative
Dir:
416-917-6343
Bus:
416-745-2300
Fax:
416-745-1952
| Virtual Tour | Book Showing | Email a Friend |
Jump To:
At a Glance:
| Type: | Freehold - Detached |
| Area: | Middlesex |
| Municipality: | London East |
| Neighbourhood: | East M |
| Style: | 1 1/2 Storey |
| Tax: | $2,360 |
| Beds: | 3 |
| Baths: | 2 |
| Fireplace: | N |
| Pool: | None |
Locatin Map:
Payment Calculator:
