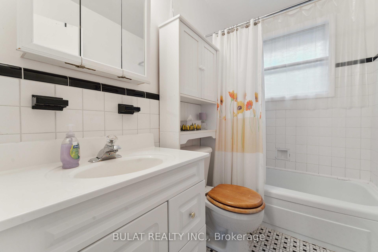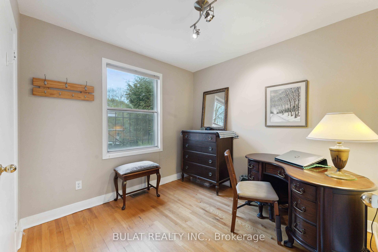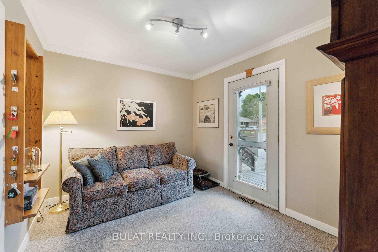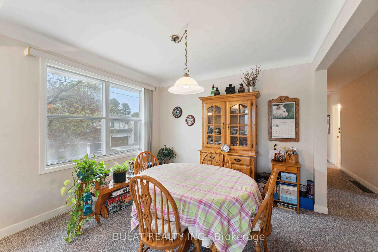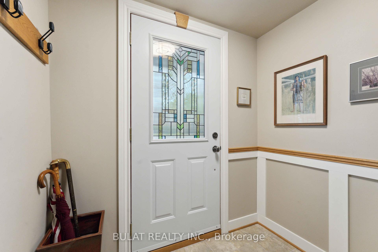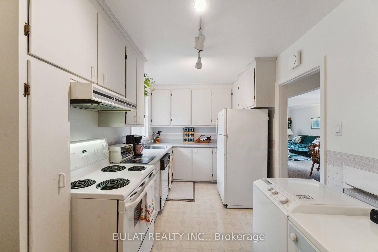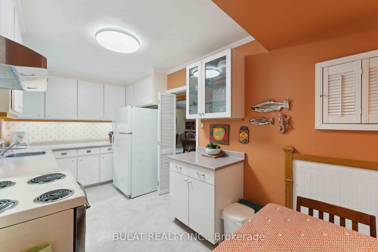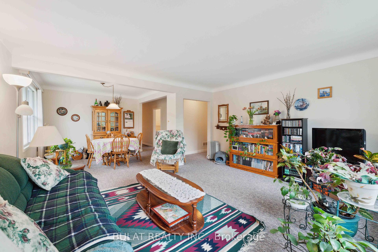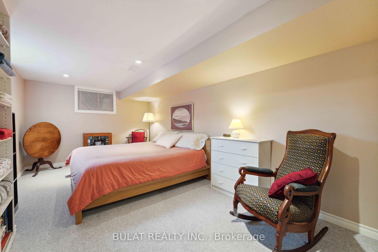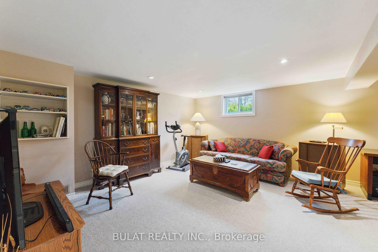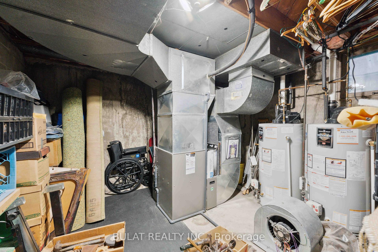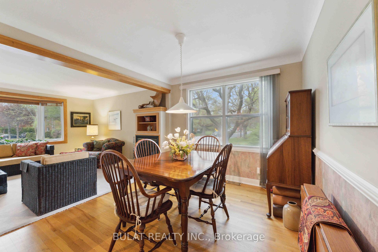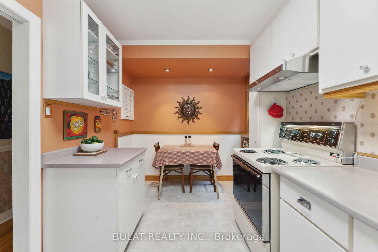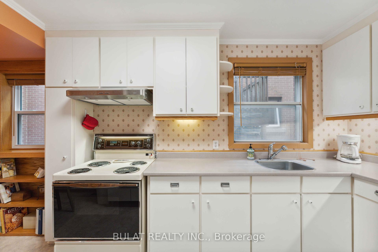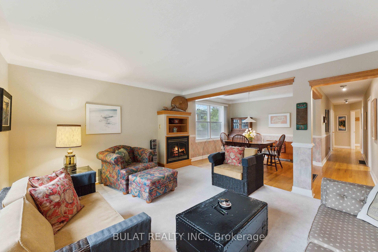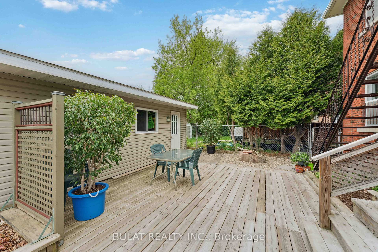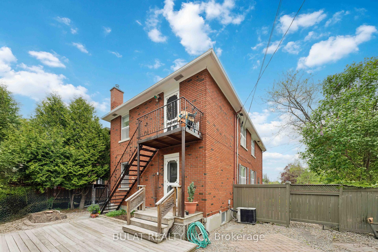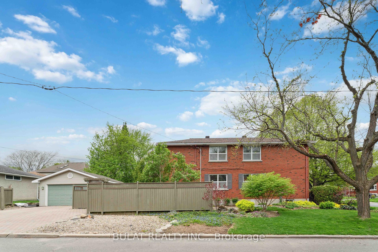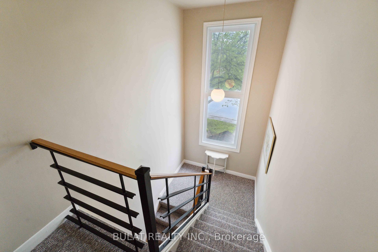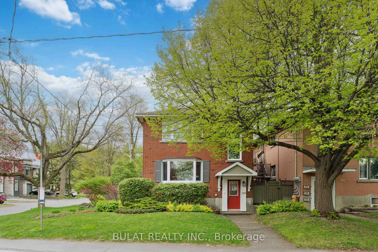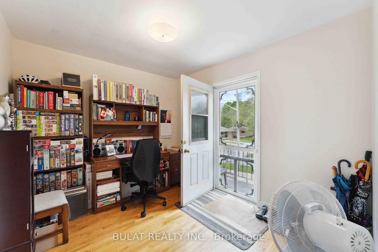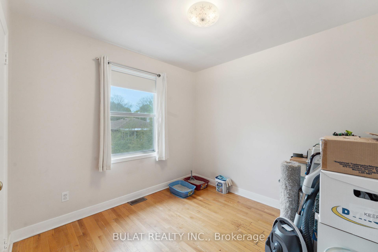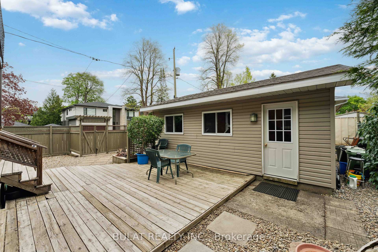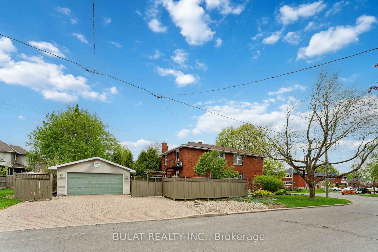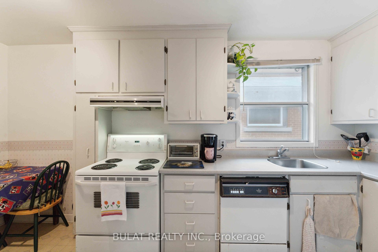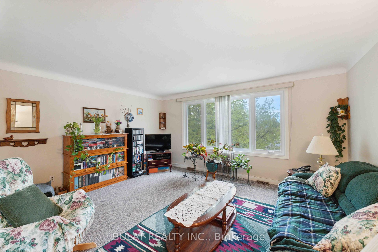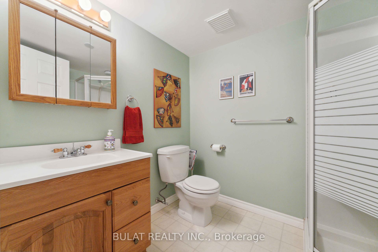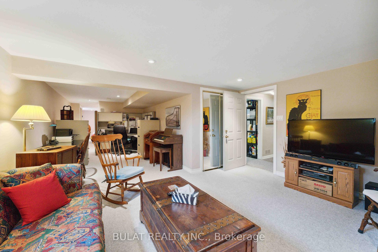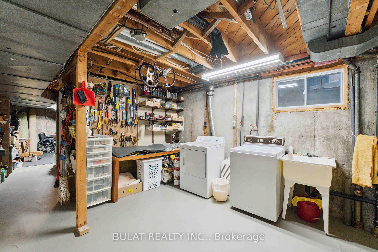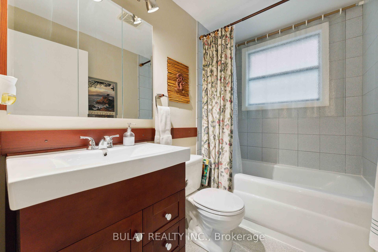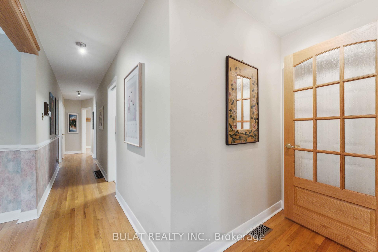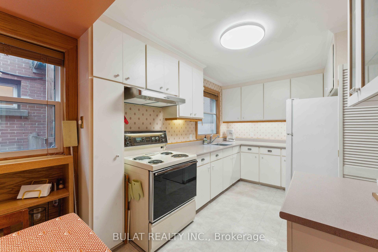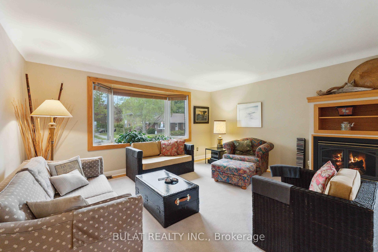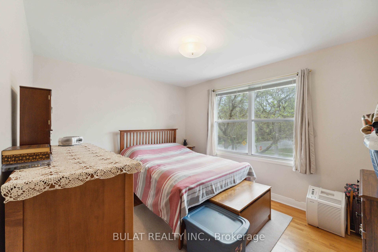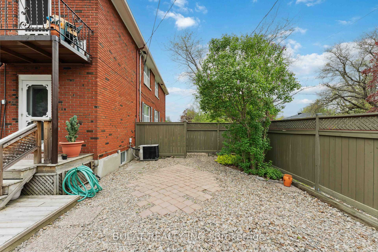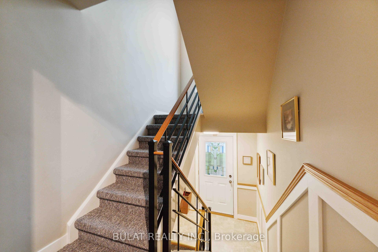$1,040,000
Available - For Sale
Listing ID: X12154843
294 Clare Stre , Westboro - Hampton Park, K1Z 7E6, Ottawa
| Amazing All-Brick Duplex in Sought-After Westboro! Dont miss this rare opportunity to own a beautifully maintained & versatile duplex nestled in the heart of desirable Westboro, surrounded by mature trees and perennial gardens. This quality-built, all-brick home offers incredible flexibility with two spacious mirror-image apartments with the potential to easily create a third lower-level unit , just add a kitchenette! Each unit features bright, open-concept layouts, some hardwood floors, huge windows that flood the space with natural light. The main level also boasts a cozy gas fireplace. Both have access to a rear deck overlooking the lush backyard & deck.This home has been lovingly cared for and updated over the years,( approx ages of updates/ some invoices available) including: 200 amp service (1997), Updated main bath ( 2000), lower level bath ( 1999), Front windows & door, main level interior apt door(2005), Gas furnace (2015),Two rental gas water heaters (2014),Roof shingles (house 2018, garage 2022)Oversized double garage with ample parking (2004,)New range hood in main floor kitchen (2025).The lower level includes a huge family room, partitioned bedroom and office and a full bath; ideal for an in-law suite or third unit (just ask Barb!) Additional highlights include:Three hydro meters (Unit 1, Unit 2, & common area) Separate entrances for each apt. Two hot water tanks.Spacious 2-car garage. Enjoy income from a wonderful long-term month-to-month quiet & clean Tenant of 25 years currently paying $2,500/month + $150 for utilities. She would love to stay! Live in one unit, rent the others, or expand your investment with ease in one of Ottawas most vibrant and walkable neighborhoods. Zoned Legal Duplex. This is a property you don't want to miss! |
| Price | $1,040,000 |
| Taxes: | $8118.58 |
| Assessment Year: | 2025 |
| Occupancy: | Owner+T |
| Address: | 294 Clare Stre , Westboro - Hampton Park, K1Z 7E6, Ottawa |
| Directions/Cross Streets: | Evered Ave & Clare |
| Rooms: | 18 |
| Rooms +: | 2 |
| Bedrooms: | 6 |
| Bedrooms +: | 1 |
| Family Room: | T |
| Basement: | Partially Fi |
| Level/Floor | Room | Length(ft) | Width(ft) | Descriptions | |
| Room 1 | Main | Living Ro | 15.42 | 13.02 | Hardwood Floor, Open Concept, Gas Fireplace |
| Room 2 | Main | Dining Ro | 10.3 | 9.81 | Hardwood Floor, Open Concept |
| Room 3 | Main | Kitchen | 7.97 | 15.42 | Eat-in Kitchen |
| Room 4 | Main | Primary B | 10.3 | 12.37 | Hardwood Floor |
| Room 5 | Main | Bedroom 2 | 10.3 | 9.09 | Hardwood Floor, Walk-Out |
| Room 6 | Main | Bedroom 3 | 9.25 | 9.09 | Hardwood Floor |
| Room 7 | Main | Bathroom | 7.84 | 4.95 | 4 Pc Bath |
| Room 8 | Second | Living Ro | 15.42 | 13.02 | Open Concept |
| Room 9 | Second | Dining Ro | 10.3 | 9.81 | Open Concept |
| Room 10 | Second | Kitchen | 7.97 | 15.42 | Eat-in Kitchen |
| Room 11 | Second | Primary B | 10.3 | 12.37 | |
| Room 12 | Second | Bedroom 2 | 10.3 | 9.09 | Walk-Out |
| Room 13 | Second | Bedroom 3 | 9.25 | 9.09 | |
| Room 14 | Second | Bathroom | 7.84 | 4.95 | 4 Pc Bath |
| Room 15 | Lower | Family Ro | 26.86 | 15.15 |
| Washroom Type | No. of Pieces | Level |
| Washroom Type 1 | 4 | Main |
| Washroom Type 2 | 4 | Second |
| Washroom Type 3 | 3 | Lower |
| Washroom Type 4 | 0 | |
| Washroom Type 5 | 0 |
| Total Area: | 0.00 |
| Property Type: | Duplex |
| Style: | 2-Storey |
| Exterior: | Brick |
| Garage Type: | Detached |
| (Parking/)Drive: | Available |
| Drive Parking Spaces: | 3 |
| Park #1 | |
| Parking Type: | Available |
| Park #2 | |
| Parking Type: | Available |
| Pool: | None |
| Approximatly Square Footage: | 2000-2500 |
| Property Features: | Public Trans, Clear View |
| CAC Included: | N |
| Water Included: | N |
| Cabel TV Included: | N |
| Common Elements Included: | N |
| Heat Included: | N |
| Parking Included: | N |
| Condo Tax Included: | N |
| Building Insurance Included: | N |
| Fireplace/Stove: | Y |
| Heat Type: | Forced Air |
| Central Air Conditioning: | Central Air |
| Central Vac: | N |
| Laundry Level: | Syste |
| Ensuite Laundry: | F |
| Sewers: | Sewer |
$
%
Years
This calculator is for demonstration purposes only. Always consult a professional
financial advisor before making personal financial decisions.
| Although the information displayed is believed to be accurate, no warranties or representations are made of any kind. |
| BULAT REALTY INC. |
|
|

Edward Matar
Sales Representative
Dir:
416-917-6343
Bus:
416-745-2300
Fax:
416-745-1952
| Book Showing | Email a Friend |
Jump To:
At a Glance:
| Type: | Freehold - Duplex |
| Area: | Ottawa |
| Municipality: | Westboro - Hampton Park |
| Neighbourhood: | 5003 - Westboro/Hampton Park |
| Style: | 2-Storey |
| Tax: | $8,118.58 |
| Beds: | 6+1 |
| Baths: | 3 |
| Fireplace: | Y |
| Pool: | None |
Locatin Map:
Payment Calculator:
