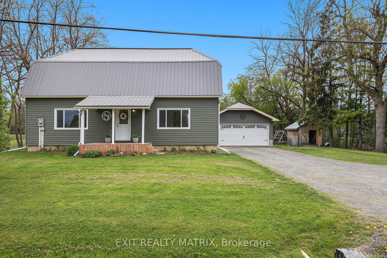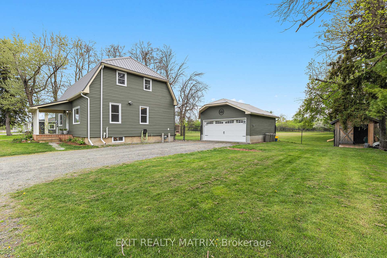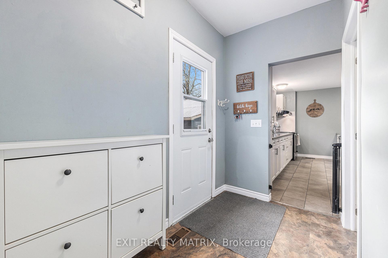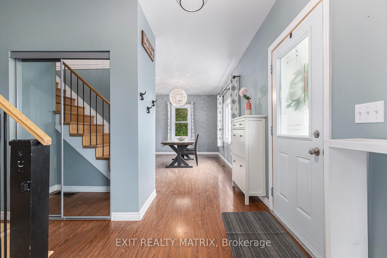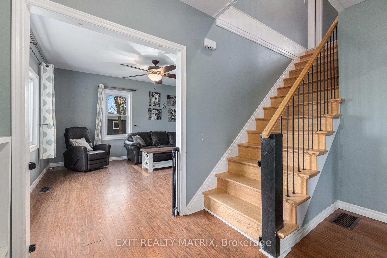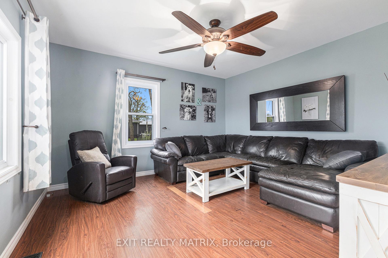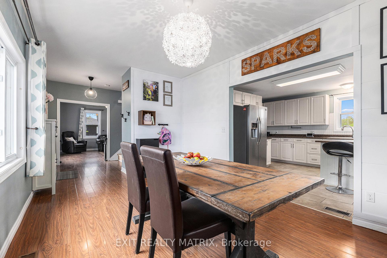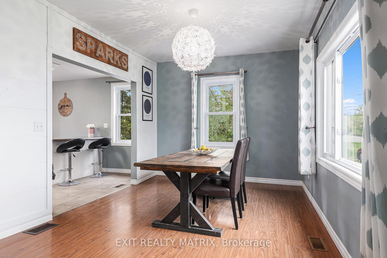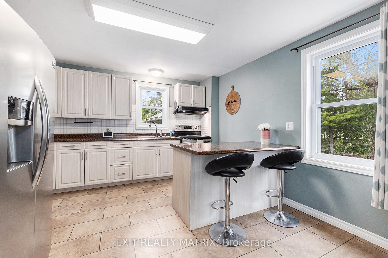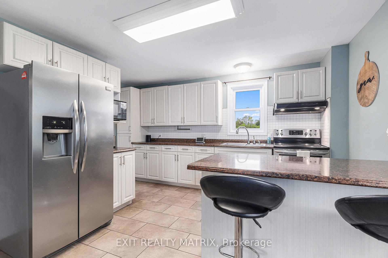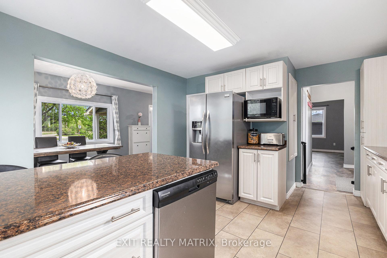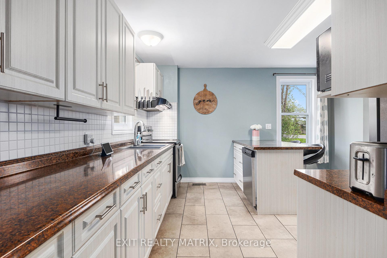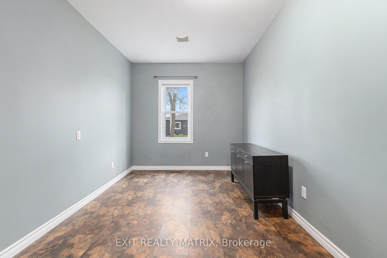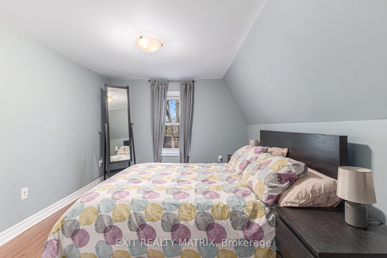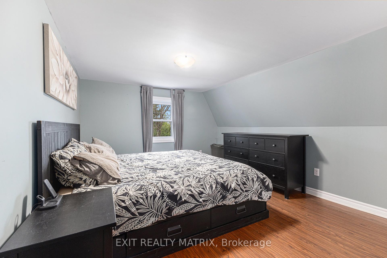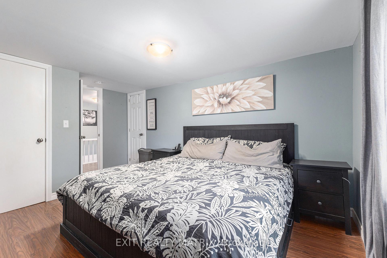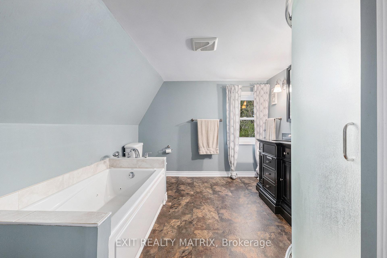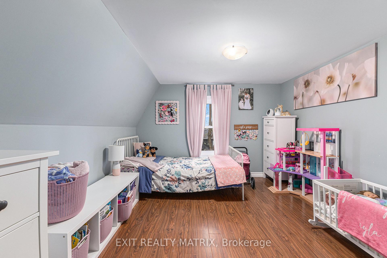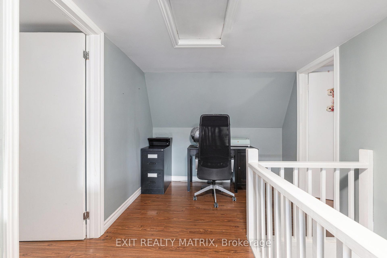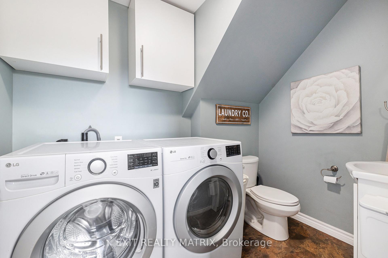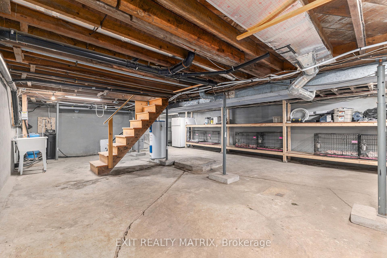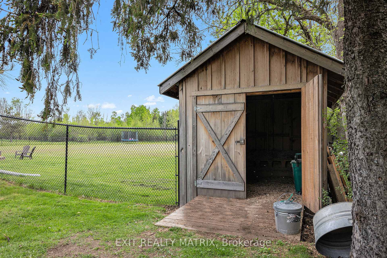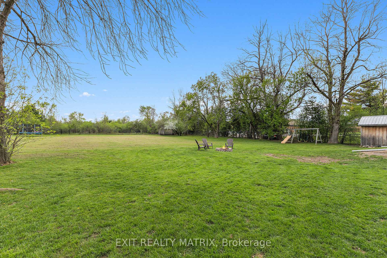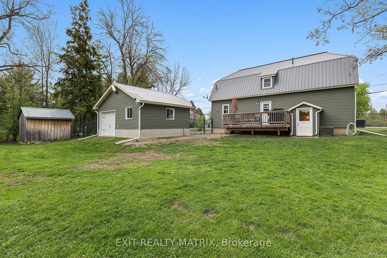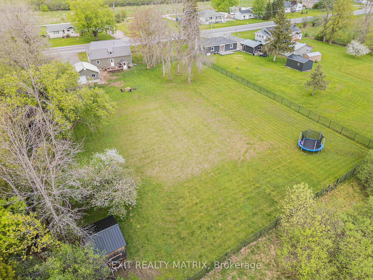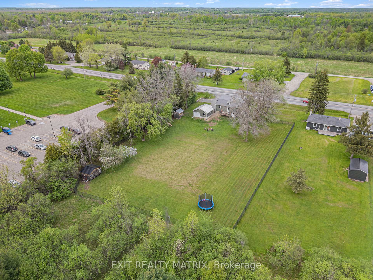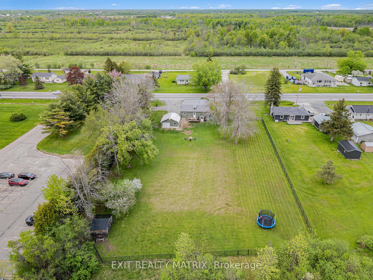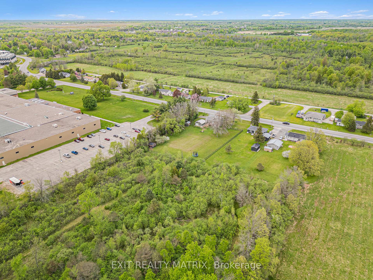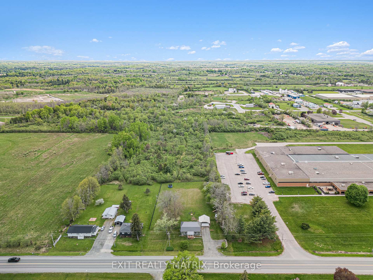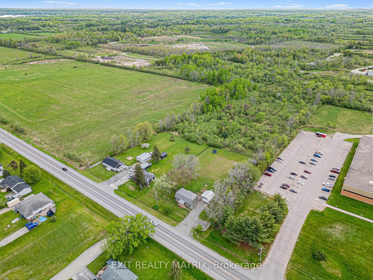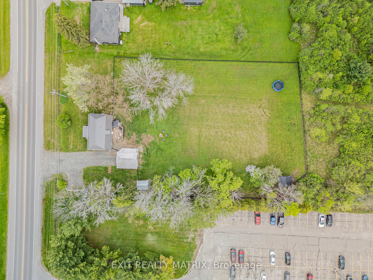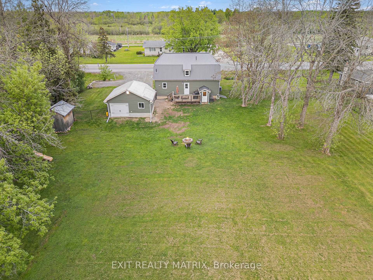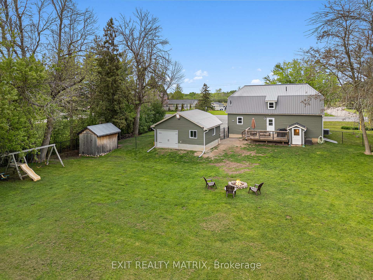$615,000
Available - For Sale
Listing ID: X12154992
2937 Rideau Ferry Road , Perth, K7H 3C7, Lanark
| Welcome to your dream countryside escape! Nestled on 5 acres of picturesque land just steps away from the charming town of Perth, this beautifully renovated 3-bedroom, 2-bathroom home offers the perfect blend of peaceful country living and modern amenities. Completely updated in 2019, both the house and garage have been fully renovated, featuring a bright, open-concept layout flooded with natural light ideal for both everyday living and entertaining. Step into a kitchen that's as stylish as it is functional, boasting smudge-proof Frigidaire Gallery Series stainless steel appliances. The primary bathroom is a luxurious retreat with a Jacuzzi tub and separate stand-up shower, providing spa-like relaxation at home. Additional highlights include a new metal roof, natural gas heating, new furnace, and central air conditioning all designed for year-round comfort and efficiency. There are simply too many upgrades to list this home has been thoughtfully updated from top to bottom. Enjoy outdoor living on both front and back decks, with two mature apple trees and peaceful walking paths to explore. A fully renovated detached garage, a charming Amish shed, and an additional utility shed provide plenty of extra space for storage, hobbies, or tools. This is country living at its best peaceful, private, and move-in ready. And with beautiful downtown Perth just minutes away, you'll enjoy the perfect mix of rural tranquility and small-town charm. Don't miss your chance to own this bright and inviting home with all the hard work already done! |
| Price | $615,000 |
| Taxes: | $3900.00 |
| Occupancy: | Owner |
| Address: | 2937 Rideau Ferry Road , Perth, K7H 3C7, Lanark |
| Directions/Cross Streets: | South Street |
| Rooms: | 7 |
| Bedrooms: | 3 |
| Bedrooms +: | 0 |
| Family Room: | F |
| Basement: | Partially Fi, Full |
| Level/Floor | Room | Length(ft) | Width(ft) | Descriptions | |
| Room 1 | Main | Foyer | 11.91 | 6.36 | |
| Room 2 | Main | Kitchen | 14.83 | 12.37 | |
| Room 3 | Main | Dining Ro | 14.83 | 10.43 | |
| Room 4 | Main | Living Ro | 12.5 | 13.74 | |
| Room 5 | Main | Den | 12.79 | 9.05 | |
| Room 6 | Main | Bathroom | 8.69 | 5.48 | |
| Room 7 | Second | Primary B | 14.83 | 10.89 | |
| Room 8 | Second | Bedroom | 12.5 | 10.36 | |
| Room 9 | Second | Bedroom | 12.5 | 10.36 | |
| Room 10 | Second | Bathroom | 11.97 | 9.48 | |
| Room 11 | Lower | Recreatio | 36.74 | 23.09 |
| Washroom Type | No. of Pieces | Level |
| Washroom Type 1 | 2 | Main |
| Washroom Type 2 | 4 | Second |
| Washroom Type 3 | 0 | |
| Washroom Type 4 | 0 | |
| Washroom Type 5 | 0 |
| Total Area: | 0.00 |
| Property Type: | Detached |
| Style: | 2-Storey |
| Exterior: | Vinyl Siding |
| Garage Type: | Detached |
| (Parking/)Drive: | Private |
| Drive Parking Spaces: | 8 |
| Park #1 | |
| Parking Type: | Private |
| Park #2 | |
| Parking Type: | Private |
| Pool: | None |
| Approximatly Square Footage: | 1100-1500 |
| CAC Included: | N |
| Water Included: | N |
| Cabel TV Included: | N |
| Common Elements Included: | N |
| Heat Included: | N |
| Parking Included: | N |
| Condo Tax Included: | N |
| Building Insurance Included: | N |
| Fireplace/Stove: | N |
| Heat Type: | Forced Air |
| Central Air Conditioning: | Central Air |
| Central Vac: | N |
| Laundry Level: | Syste |
| Ensuite Laundry: | F |
| Sewers: | Septic |
| Water: | Drilled W |
| Water Supply Types: | Drilled Well |
| Utilities-Hydro: | Y |
$
%
Years
This calculator is for demonstration purposes only. Always consult a professional
financial advisor before making personal financial decisions.
| Although the information displayed is believed to be accurate, no warranties or representations are made of any kind. |
| EXIT REALTY MATRIX |
|
|

Edward Matar
Sales Representative
Dir:
416-917-6343
Bus:
416-745-2300
Fax:
416-745-1952
| Book Showing | Email a Friend |
Jump To:
At a Glance:
| Type: | Freehold - Detached |
| Area: | Lanark |
| Municipality: | Perth |
| Neighbourhood: | 907 - Perth |
| Style: | 2-Storey |
| Tax: | $3,900 |
| Beds: | 3 |
| Baths: | 2 |
| Fireplace: | N |
| Pool: | None |
Locatin Map:
Payment Calculator:
