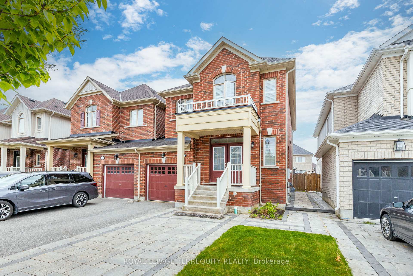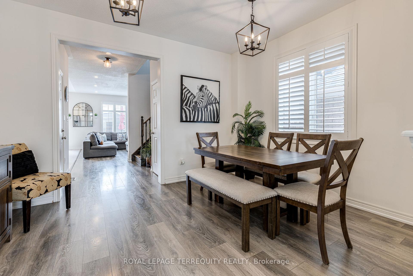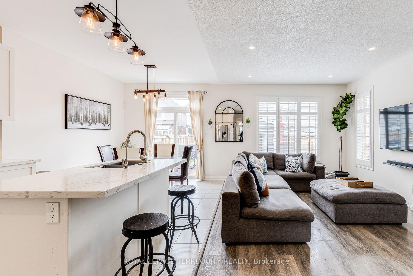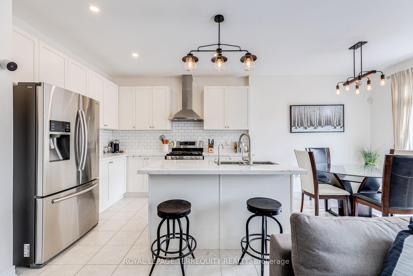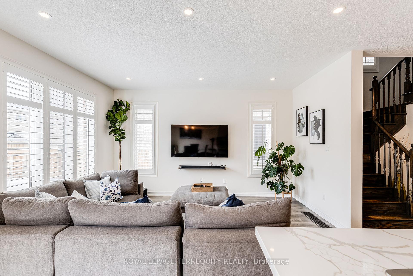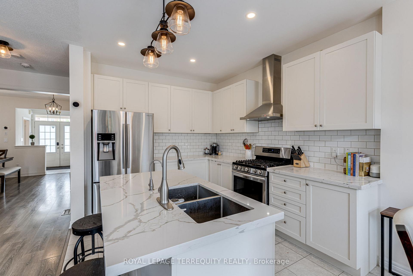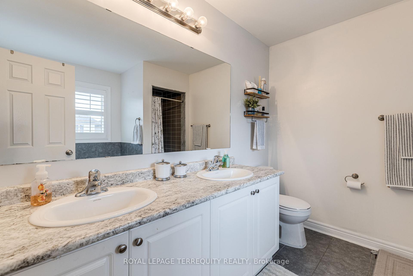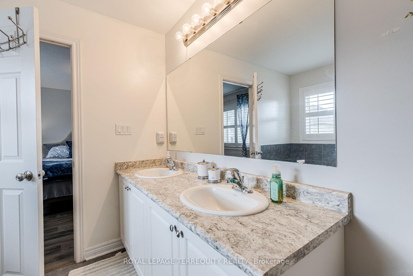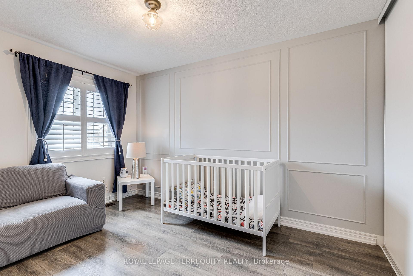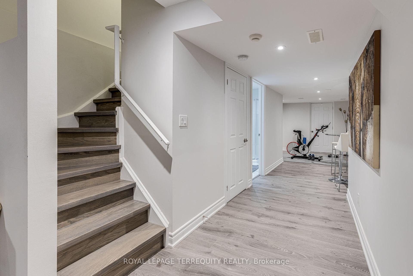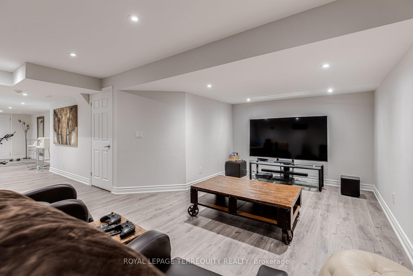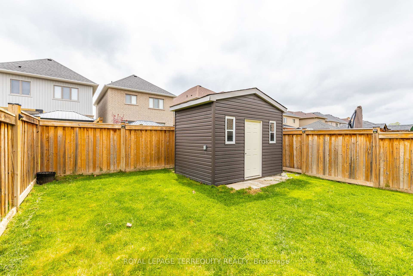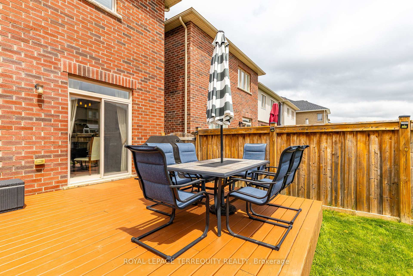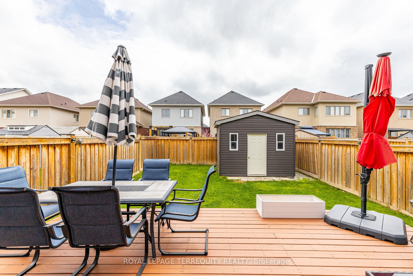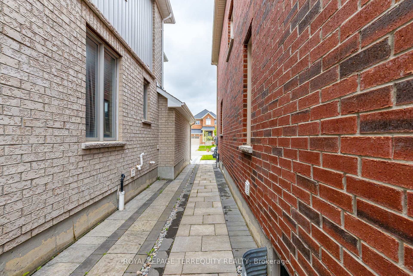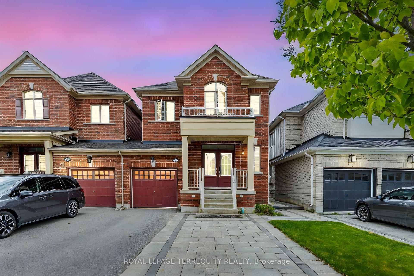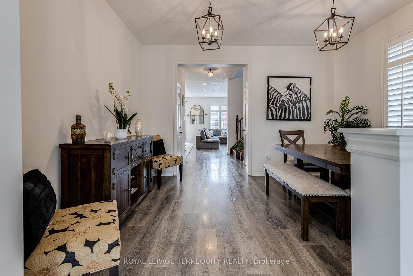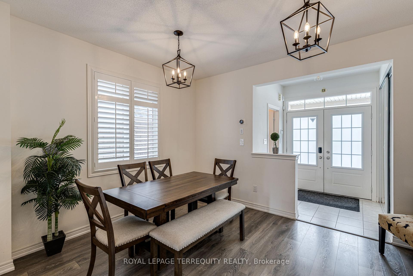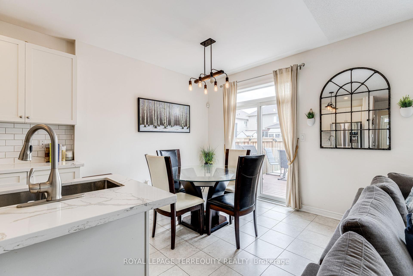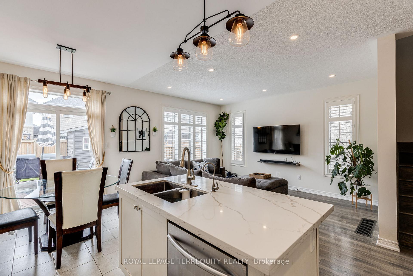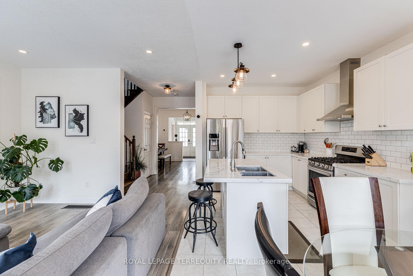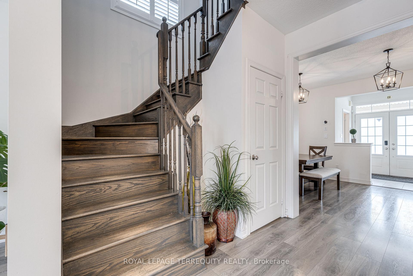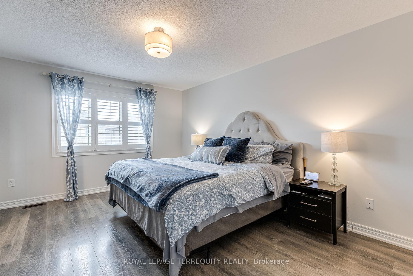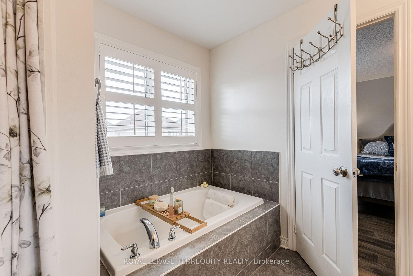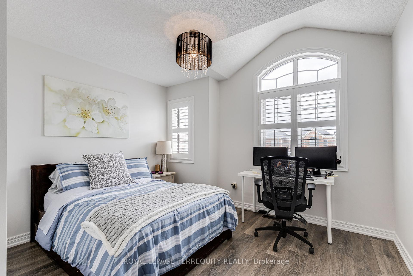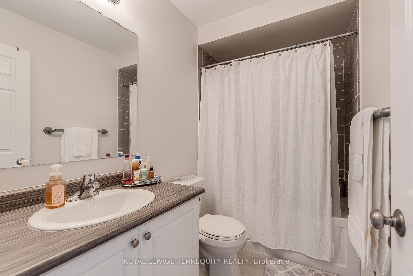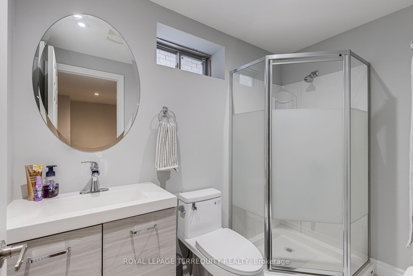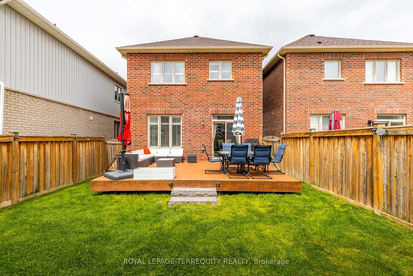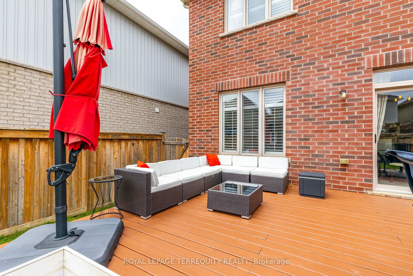$969,000
Available - For Sale
Listing ID: N12153962
51 Weaver Terr , New Tecumseth, L0G 1W0, Simcoe
| The Perfect Family Home Stylish, Spacious & Move-In Ready! This beautifully upgraded home has everything your family needs! The modern kitchen features upgraded cabinets, newer stone countertops, pot lights, stainless steel appliances (including a gas stove), a tile backsplash, and an island with a breakfast bar. Step outside to your private backyard, complete with a deck, gas hookup, and a powered shed ideal for entertaining or relaxing. A newer interlock walkway leads to the backyard gate, adding both style and convenience. Upstairs, the spacious primary suite boasts a walk-in closet and ensuite bath, while generously sized bedrooms provide comfort for the whole family. Additional features include central vac, a reverse osmosis system, and California shutters. The newly finished basement adds another 800+ ft, featuring a large rec room, a dedicated yoga/exercise room, and a sleek three-piece bath with a shower perfect for a growing family or hosting guests. With a double extended front driveway with stone accents, this home offers both curb appeal and practicality. Don't miss out on this incredible opportunity! |
| Price | $969,000 |
| Taxes: | $1951.57 |
| Occupancy: | Owner |
| Address: | 51 Weaver Terr , New Tecumseth, L0G 1W0, Simcoe |
| Directions/Cross Streets: | The Boulevard/4th Line |
| Rooms: | 9 |
| Rooms +: | 2 |
| Bedrooms: | 3 |
| Bedrooms +: | 0 |
| Family Room: | T |
| Basement: | Finished, Full |
| Level/Floor | Room | Length(ft) | Width(ft) | Descriptions | |
| Room 1 | Main | Dining Ro | 13.45 | 12.46 | Formal Rm, Window, Laminate |
| Room 2 | Main | Living Ro | 15.09 | 12.79 | Window, Open Concept, Laminate |
| Room 3 | Main | Kitchen | 10.82 | 8.53 | Stainless Steel Appl, Stone Counters, Pot Lights |
| Room 4 | Main | Breakfast | 9.18 | 8.2 | W/O To Deck, Tile Floor, Open Concept |
| Room 5 | Main | Foyer | 6.56 | 4.99 | Double Closet, Tile Floor |
| Room 6 | Second | Primary B | 16.73 | 13.12 | 5 Pc Ensuite, Walk-In Closet(s), Laminate |
| Room 7 | Second | Bedroom 2 | 12.46 | 8.86 | Closet, Window, Laminate |
| Room 8 | Second | Bedroom 3 | 13.12 | 12.14 | Closet, Window, Laminate |
| Room 9 | Second | Laundry | 8.86 | 5.9 | Laundry Sink, Separate Room, Tile Floor |
| Room 10 | Basement | Exercise | 9.35 | 6.82 | 3 Pc Bath, Laminate |
| Room 11 | Basement | Recreatio | 21.29 | 41.43 | Above Grade Window, Laminate |
| Washroom Type | No. of Pieces | Level |
| Washroom Type 1 | 5 | Second |
| Washroom Type 2 | 4 | Second |
| Washroom Type 3 | 2 | Main |
| Washroom Type 4 | 3 | Basement |
| Washroom Type 5 | 0 |
| Total Area: | 0.00 |
| Approximatly Age: | 6-15 |
| Property Type: | Link |
| Style: | 2-Storey |
| Exterior: | Brick |
| Garage Type: | Built-In |
| (Parking/)Drive: | Private |
| Drive Parking Spaces: | 4 |
| Park #1 | |
| Parking Type: | Private |
| Park #2 | |
| Parking Type: | Private |
| Pool: | None |
| Other Structures: | Garden Shed |
| Approximatly Age: | 6-15 |
| Approximatly Square Footage: | 1500-2000 |
| Property Features: | Fenced Yard |
| CAC Included: | N |
| Water Included: | N |
| Cabel TV Included: | N |
| Common Elements Included: | N |
| Heat Included: | N |
| Parking Included: | N |
| Condo Tax Included: | N |
| Building Insurance Included: | N |
| Fireplace/Stove: | N |
| Heat Type: | Forced Air |
| Central Air Conditioning: | Central Air |
| Central Vac: | Y |
| Laundry Level: | Syste |
| Ensuite Laundry: | F |
| Elevator Lift: | False |
| Sewers: | Sewer |
$
%
Years
This calculator is for demonstration purposes only. Always consult a professional
financial advisor before making personal financial decisions.
| Although the information displayed is believed to be accurate, no warranties or representations are made of any kind. |
| ROYAL LEPAGE TERREQUITY REALTY |
|
|

Edward Matar
Sales Representative
Dir:
416-917-6343
Bus:
416-745-2300
Fax:
416-745-1952
| Virtual Tour | Book Showing | Email a Friend |
Jump To:
At a Glance:
| Type: | Freehold - Link |
| Area: | Simcoe |
| Municipality: | New Tecumseth |
| Neighbourhood: | Tottenham |
| Style: | 2-Storey |
| Approximate Age: | 6-15 |
| Tax: | $1,951.57 |
| Beds: | 3 |
| Baths: | 4 |
| Fireplace: | N |
| Pool: | None |
Locatin Map:
Payment Calculator:
