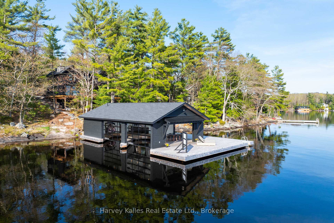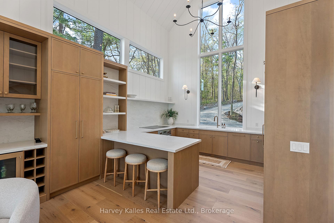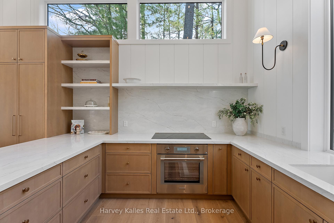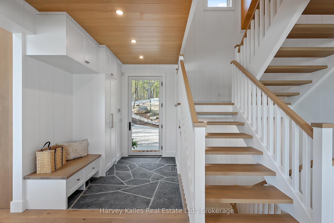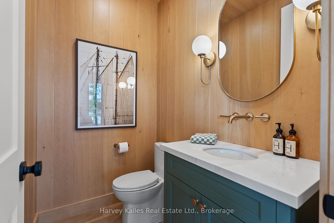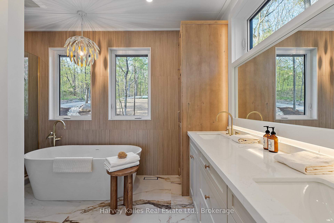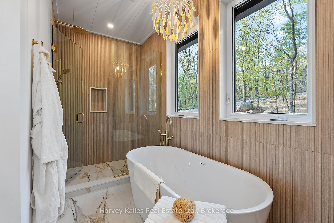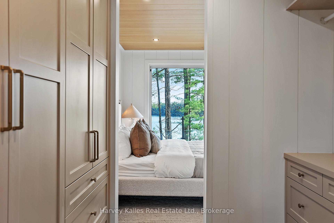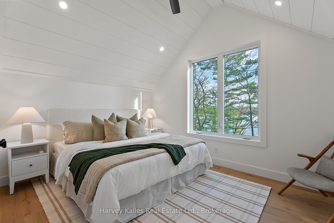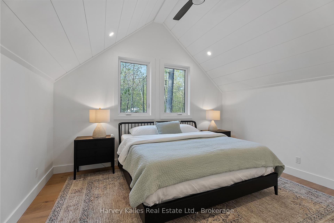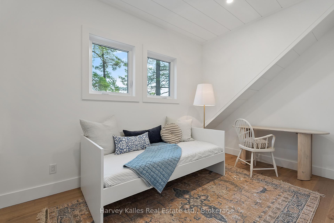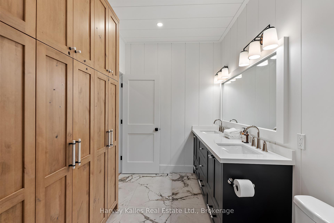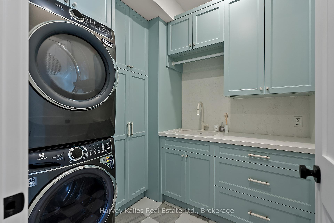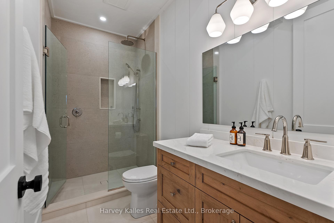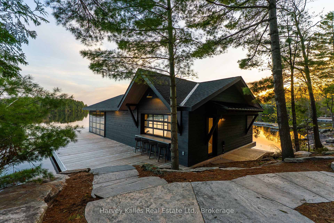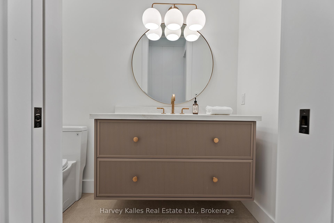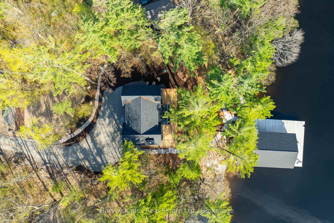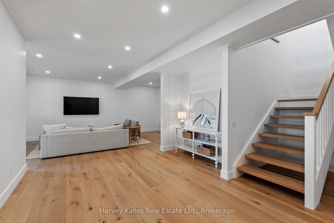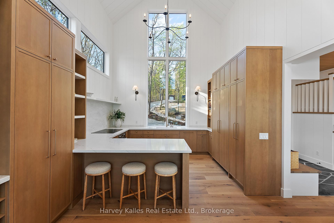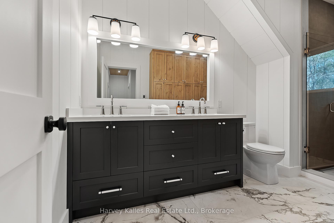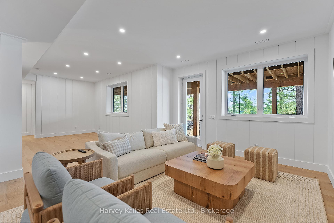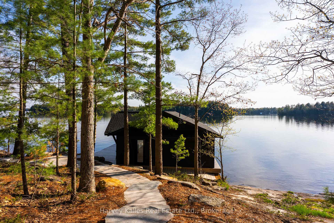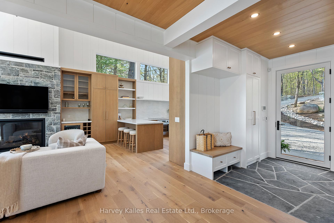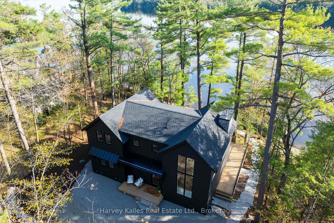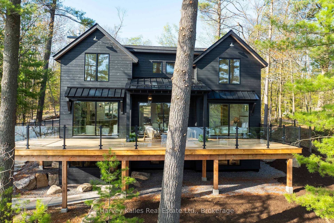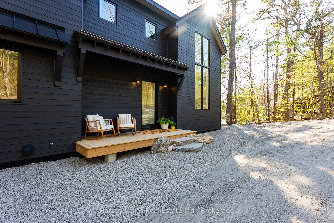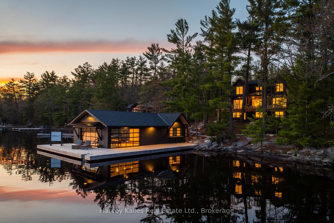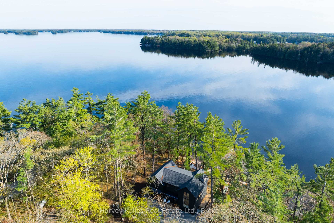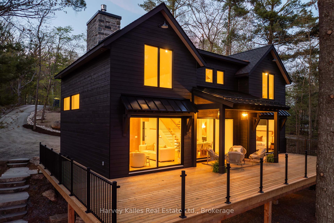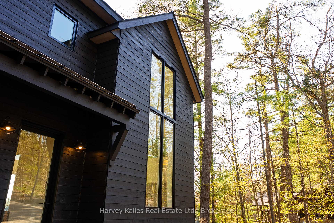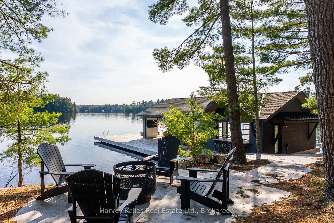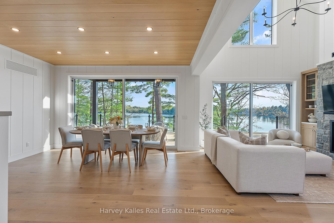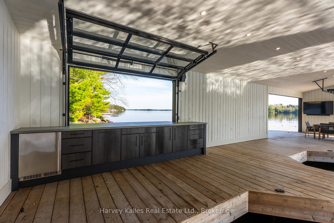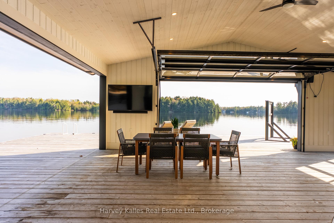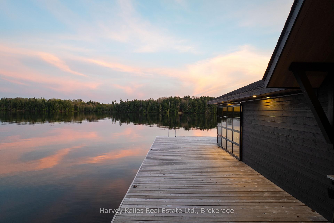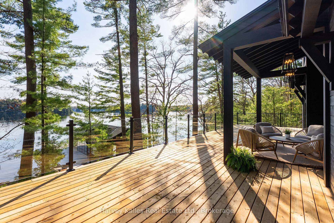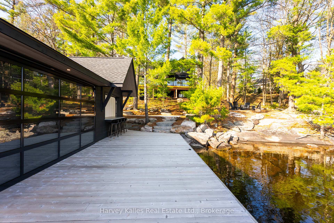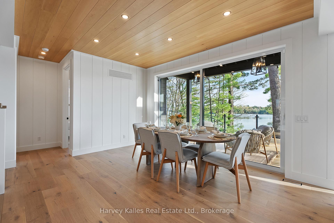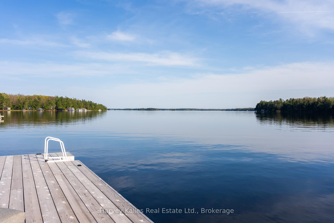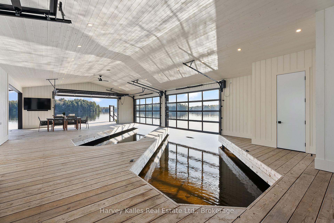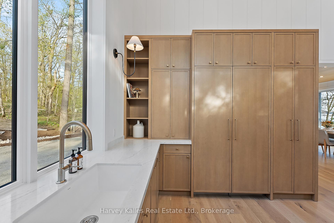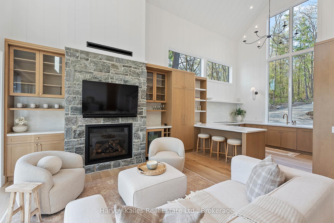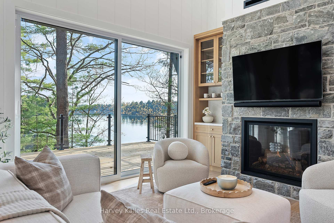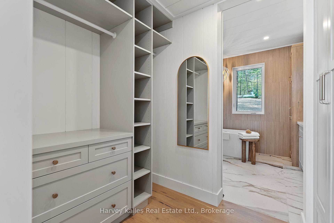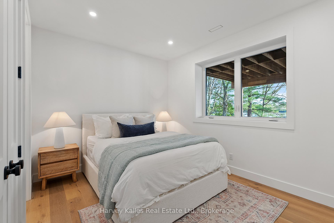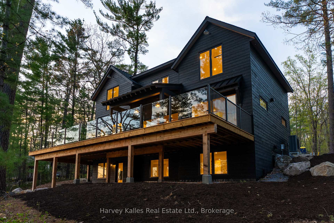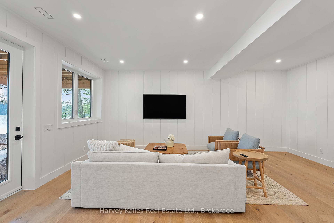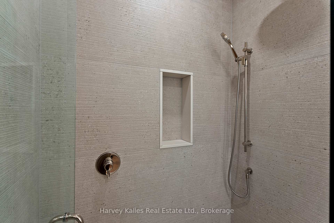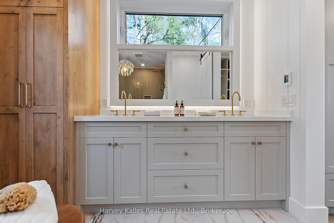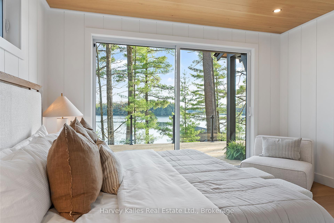$7,595,000
Available - For Sale
Listing ID: X12152976
1029 East Rankin Road , Muskoka Lakes, P0B 1J0, Muskoka
| The epitome of luxury living on the pristine shores of Lake Muskoka. Nestled within one of the most coveted locations in Muskoka, this property offers perfect South Western exposure for all-day sun, breathtaking sunsets, sought-after topography and epic deep waters off the end of the dock. Welcome yourself into this meticulously newly built retreat beautifully crafted by Kelly Project Management. Entering, you are greeted by a custom kitchen designed with the utmost taste, featuring high-end cabinetry and modern appliances. The heart of the cottage boasts a cozy room surrounding a masonry fireplace, providing the perfect setting to enjoy your early morning coffee or late-night cocktails from the custom-built bar. The high cathedral ceilings in the living room and kitchen create an open and airy ambiance, complemented by epic windows that flood the space with natural light. Dine beautifully with friends indoors or on the expansive deck offering the perfect setting with breathtaking lake views. The stunning main floor primary bedroom has a custom walk-in closet space and ensuite with a gorgeous soaker tub creating a spa-like retreat. This showpiece is equipped with 3 more beautifully appointed bedrooms, office, and 4 additional baths throughout. The lower level offers living space, storage and laundry facilities, creating the perfect blend of functionality and entertainment. Outside, follow the granite stone pathway adorned with mature Muskoka pines and lush foliage to the flawlessly designed 2-slip boathouse on 195 ft of shoreline. The stunning BH is equipped with a bar, bathroom, and spacious dock area creating the perfect setting for enjoying the serene waterfront lifestyle. Just minutes away, you'll find prestigious golf courses, high-end restaurants, and endless shopping opportunities. Make your Muskoka cottage experience truly perfect with this turnkey, fully furnished offering. Don't miss out on this rare opportunity to own a piece of Muskoka paradise. |
| Price | $7,595,000 |
| Taxes: | $5360.00 |
| Assessment Year: | 2024 |
| Occupancy: | Vacant |
| Address: | 1029 East Rankin Road , Muskoka Lakes, P0B 1J0, Muskoka |
| Acreage: | .50-1.99 |
| Directions/Cross Streets: | Mortimers Point Road |
| Rooms: | 9 |
| Bedrooms: | 4 |
| Bedrooms +: | 0 |
| Family Room: | T |
| Basement: | Finished wit, Full |
| Level/Floor | Room | Length(ft) | Width(ft) | Descriptions | |
| Room 1 | Main | Kitchen | 13.28 | 11.15 | Cathedral Ceiling(s), Quartz Counter, Pantry |
| Room 2 | Main | Living Ro | 13.64 | 15.19 | Cathedral Ceiling(s), Dry Bar, Fireplace |
| Room 3 | Main | Foyer | 7.68 | 8.92 | Heated Floor, Granite Floor |
| Room 4 | Main | Dining Ro | 15.42 | 12.66 | Hardwood Floor |
| Room 5 | Main | Other | 4.72 | 3.48 | |
| Room 6 | Main | Powder Ro | 4.92 | 6.99 | 2 Pc Bath, Hardwood Floor |
| Room 7 | Main | Primary B | 14.66 | 11.05 | W/W Closet |
| Room 8 | Main | Bathroom | 14.66 | 9.09 | Heated Floor, Double Sink, Tile Floor |
| Room 9 | Second | Bedroom 2 | 14.63 | 10.14 | B/I Closet, Ceiling Fan(s), Hardwood Floor |
| Room 10 | Second | Bedroom 3 | 14.63 | 12.46 | B/I Closet, Ceiling Fan(s), Hardwood Floor |
| Room 11 | Second | Office | 14.6 | 7.61 | Hardwood Floor |
| Room 12 | Second | Other | 12.63 | 3.35 | |
| Room 13 | Second | Bathroom | 7.38 | 13.64 | 4 Pc Bath, Heated Floor, Tile Floor |
| Room 14 | Lower | Recreatio | 28.54 | 21.55 | Hardwood Floor, Walk-Out |
| Room 15 | Lower | Laundry | 6.95 | 10.69 | Tile Floor, B/I Shelves |
| Washroom Type | No. of Pieces | Level |
| Washroom Type 1 | 2 | Main |
| Washroom Type 2 | 5 | Main |
| Washroom Type 3 | 4 | Second |
| Washroom Type 4 | 2 | Lower |
| Washroom Type 5 | 3 | Lower |
| Total Area: | 0.00 |
| Approximatly Age: | New |
| Property Type: | Detached |
| Style: | 2-Storey |
| Exterior: | Wood |
| Garage Type: | None |
| (Parking/)Drive: | Private, P |
| Drive Parking Spaces: | 8 |
| Park #1 | |
| Parking Type: | Private, P |
| Park #2 | |
| Parking Type: | Private |
| Park #3 | |
| Parking Type: | Private Do |
| Pool: | None |
| Approximatly Age: | New |
| Approximatly Square Footage: | 3000-3500 |
| Property Features: | Golf, Lake Access |
| CAC Included: | N |
| Water Included: | N |
| Cabel TV Included: | N |
| Common Elements Included: | N |
| Heat Included: | N |
| Parking Included: | N |
| Condo Tax Included: | N |
| Building Insurance Included: | N |
| Fireplace/Stove: | Y |
| Heat Type: | Forced Air |
| Central Air Conditioning: | Central Air |
| Central Vac: | N |
| Laundry Level: | Syste |
| Ensuite Laundry: | F |
| Sewers: | Septic |
| Water: | Lake/Rive |
| Water Supply Types: | Lake/River |
| Utilities-Hydro: | Y |
$
%
Years
This calculator is for demonstration purposes only. Always consult a professional
financial advisor before making personal financial decisions.
| Although the information displayed is believed to be accurate, no warranties or representations are made of any kind. |
| Harvey Kalles Real Estate Ltd. |
|
|

Edward Matar
Sales Representative
Dir:
416-917-6343
Bus:
416-745-2300
Fax:
416-745-1952
| Virtual Tour | Book Showing | Email a Friend |
Jump To:
At a Glance:
| Type: | Freehold - Detached |
| Area: | Muskoka |
| Municipality: | Muskoka Lakes |
| Neighbourhood: | Medora |
| Style: | 2-Storey |
| Approximate Age: | New |
| Tax: | $5,360 |
| Beds: | 4 |
| Baths: | 5 |
| Fireplace: | Y |
| Pool: | None |
Locatin Map:
Payment Calculator:
