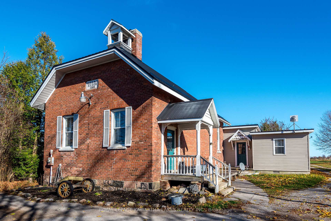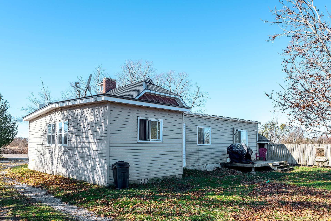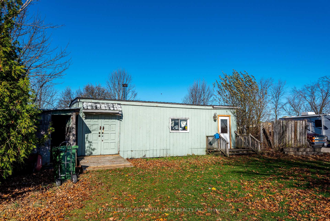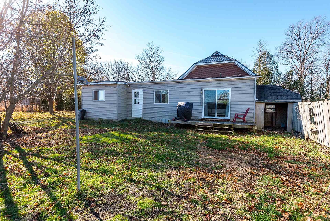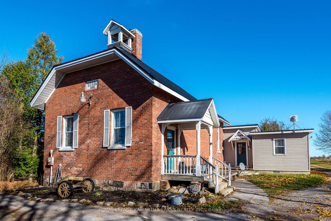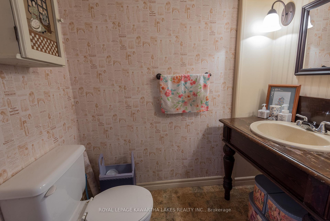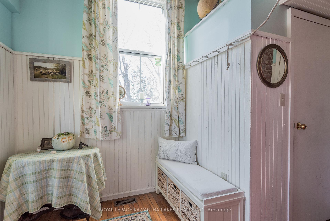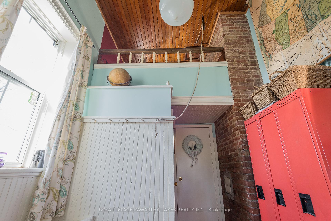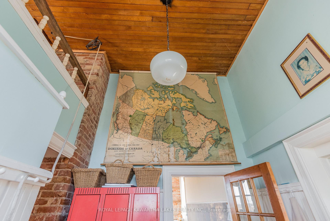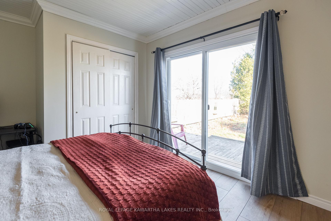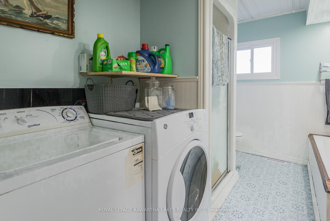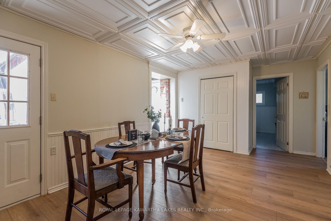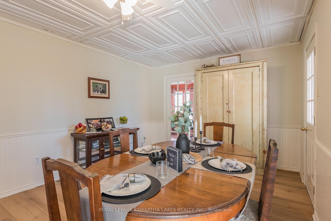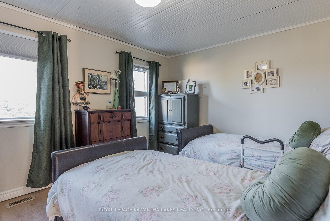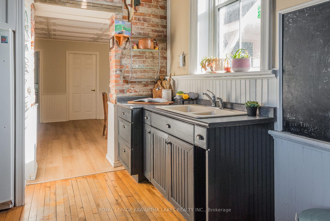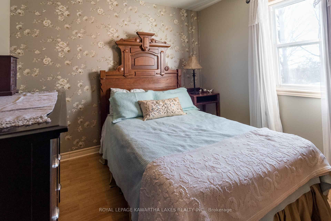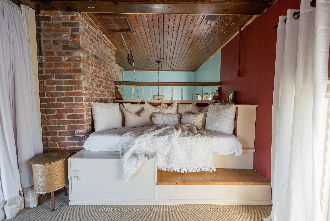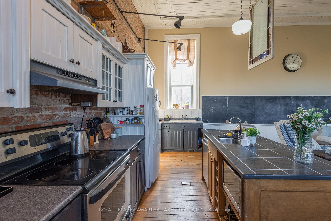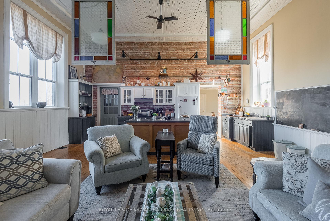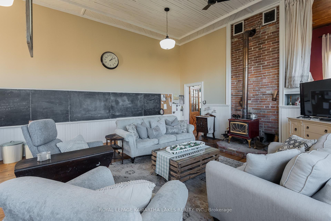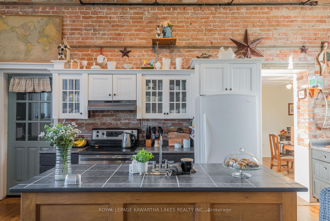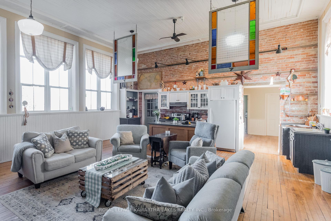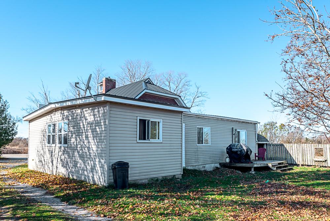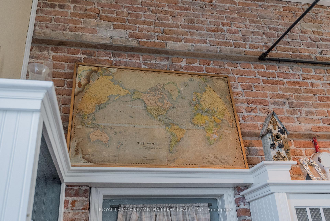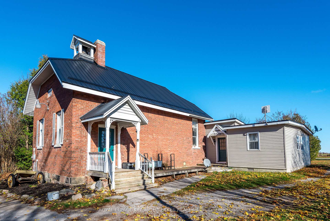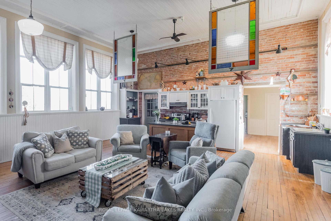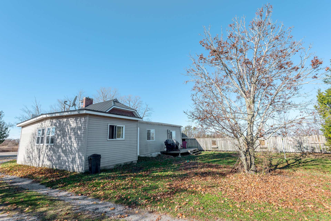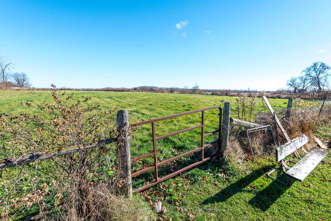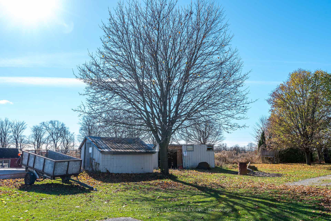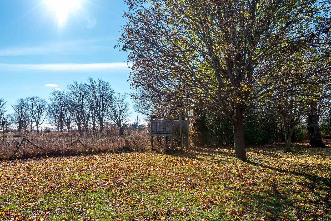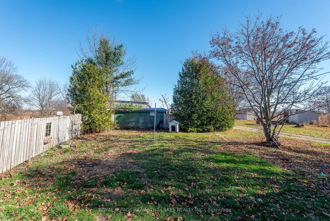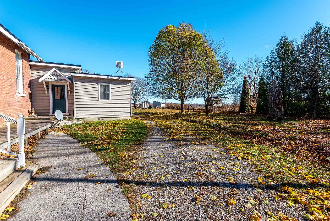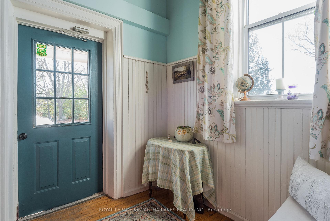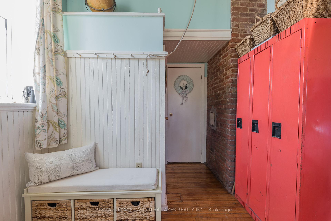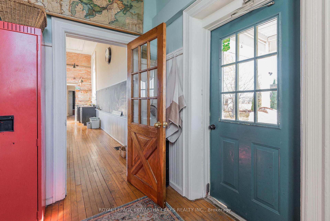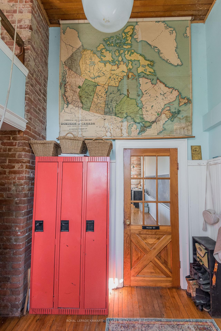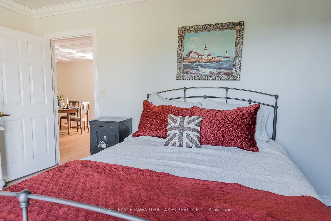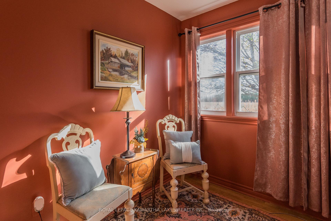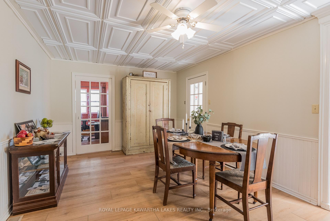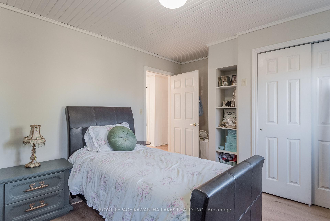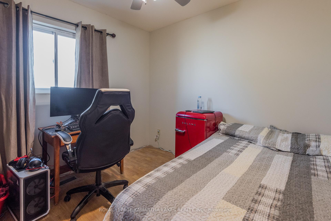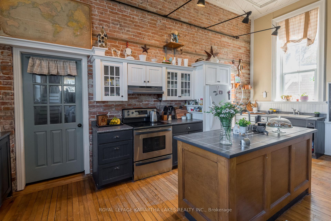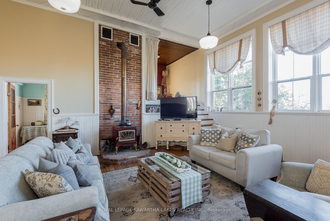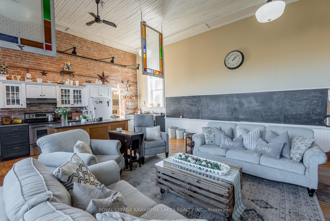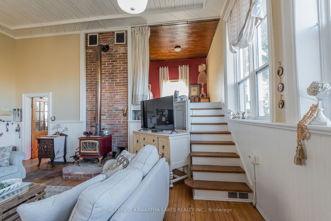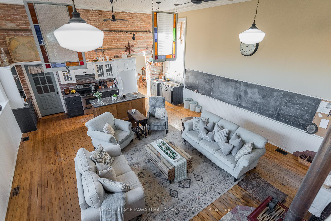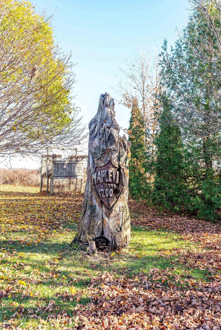$799,900
Available - For Sale
Listing ID: X12154957
178 GRASSHILL Road , Kawartha Lakes, K0M 2T0, Kawartha Lakes
| The Mapleview Eldon schoolhouse nestled on a serene almost 2 acre country lot just outside the vibrant town of Woodville is waiting for you. Beautifully restored, renovated and well maintained, this 4 bedroom schoolhouse was established in 1911. This home features classic architectural details and rustic charm such as exposed brick, wooden doors, original chalkboard, original hardwood floors, 13 foot high ceilings with the original schoolhouse lighting, and large windows that fill the room with lots of natural light. Stepping inside you will be transported back in time as you are greeted by the separate entrance once used by the pupils. Ring the original school bell to announce your arrival! The main level features a welcoming great room and kitchen area perfect for relaxing and entertaining. The dining area offers ample space for family meals. The primary bedroom and three additional bedrooms are located on the main level. The loft overlooks the great room and is ideal for a reading room, office or 5 th bedroom. Laundry, 4 piece bath and powder room complete the main floor. The spacious lot provides plenty of room for gardening, outdoor activites, or future expansions, all while enjoying the privacy and tranquility of rural living. The chicken coop awaits occupants as does the donkey/ horse lean-to. The outbuildings include the original school portable that offers another opportunity for a quiet studio, retreat, or homeschooling. Don't miss this chance to own a piece of history and create something truly special on this beautiful country lot. Please note the farmland abutting this property is also for sale and does not have a residential building on it. This could be an opportunity to have everything you ever wanted- a schoolhouse and farmland !!! Extras: Furnace 2022, Metal Roof 2020, Woodstove Wett Certified, Original Schoolbell, Hardwood floors, Chalkboard and Glass Milk Lights, School portable has hydro, Livestock Lean-to, Chicken Coop, |
| Price | $799,900 |
| Taxes: | $2690.00 |
| Assessment Year: | 2024 |
| Occupancy: | Owner |
| Address: | 178 GRASSHILL Road , Kawartha Lakes, K0M 2T0, Kawartha Lakes |
| Acreage: | .50-1.99 |
| Directions/Cross Streets: | WOODVILLE RD & GRASSHILL RD - NORTH ON GRASSHIL TO |
| Rooms: | 10 |
| Rooms +: | 0 |
| Bedrooms: | 4 |
| Bedrooms +: | 0 |
| Family Room: | F |
| Basement: | Crawl Space |
| Level/Floor | Room | Length(ft) | Width(ft) | Descriptions | |
| Room 1 | Main | Great Roo | 26.5 | 21.16 | Combined w/Kitchen |
| Room 2 | Upper | Loft | 8.82 | 12.99 | Overlooks Living |
| Room 3 | Main | Dining Ro | 19.65 | 11.38 | |
| Room 4 | Main | Primary B | 15.91 | 11.09 | |
| Room 5 | Main | Bedroom 2 | 15.09 | 11.38 | |
| Room 6 | Main | Bedroom 3 | 10.99 | 10.4 | |
| Room 7 | Main | Bedroom 4 | 10.99 | 10.4 | |
| Room 8 | Main | Den | 11.18 | 10.2 | |
| Room 9 | Main | Bathroom | 4 | 6 | 2 Pc Bath |
| Room 10 | Main | Bathroom | 11.38 | 7.81 | 4 Pc Bath |
| Washroom Type | No. of Pieces | Level |
| Washroom Type 1 | 2 | Main |
| Washroom Type 2 | 4 | Main |
| Washroom Type 3 | 0 | |
| Washroom Type 4 | 0 | |
| Washroom Type 5 | 0 |
| Total Area: | 0.00 |
| Approximatly Age: | 100+ |
| Property Type: | Detached |
| Style: | Bungaloft |
| Exterior: | Vinyl Siding, Brick |
| Garage Type: | None |
| (Parking/)Drive: | Circular D |
| Drive Parking Spaces: | 6 |
| Park #1 | |
| Parking Type: | Circular D |
| Park #2 | |
| Parking Type: | Circular D |
| Pool: | None |
| Other Structures: | Out Buildings |
| Approximatly Age: | 100+ |
| Approximatly Square Footage: | 1100-1500 |
| Property Features: | Other, School Bus Route |
| CAC Included: | N |
| Water Included: | N |
| Cabel TV Included: | N |
| Common Elements Included: | N |
| Heat Included: | N |
| Parking Included: | N |
| Condo Tax Included: | N |
| Building Insurance Included: | N |
| Fireplace/Stove: | Y |
| Heat Type: | Forced Air |
| Central Air Conditioning: | Central Air |
| Central Vac: | N |
| Laundry Level: | Syste |
| Ensuite Laundry: | F |
| Elevator Lift: | False |
| Sewers: | Septic |
| Water: | Drilled W |
| Water Supply Types: | Drilled Well |
| Utilities-Cable: | N |
| Utilities-Hydro: | Y |
$
%
Years
This calculator is for demonstration purposes only. Always consult a professional
financial advisor before making personal financial decisions.
| Although the information displayed is believed to be accurate, no warranties or representations are made of any kind. |
| ROYAL LEPAGE KAWARTHA LAKES REALTY INC. |
|
|

Edward Matar
Sales Representative
Dir:
416-917-6343
Bus:
416-745-2300
Fax:
416-745-1952
| Book Showing | Email a Friend |
Jump To:
At a Glance:
| Type: | Freehold - Detached |
| Area: | Kawartha Lakes |
| Municipality: | Kawartha Lakes |
| Neighbourhood: | Eldon |
| Style: | Bungaloft |
| Approximate Age: | 100+ |
| Tax: | $2,690 |
| Beds: | 4 |
| Baths: | 2 |
| Fireplace: | Y |
| Pool: | None |
Locatin Map:
Payment Calculator:
