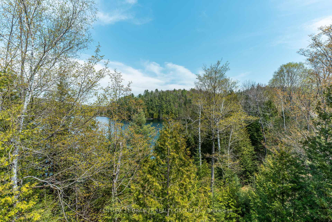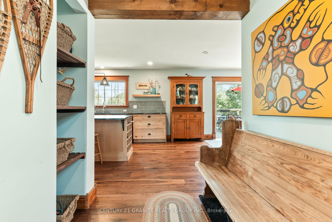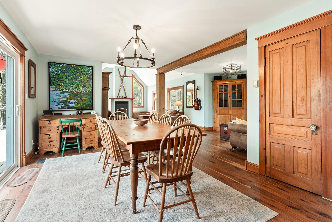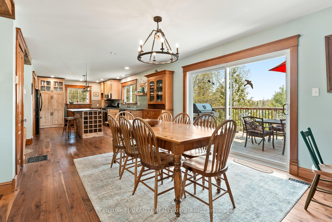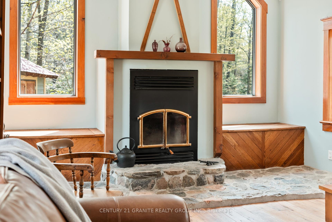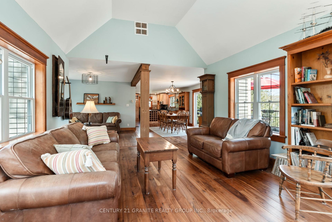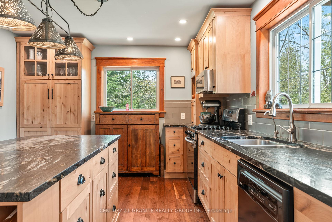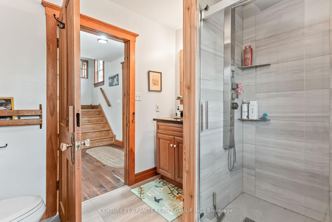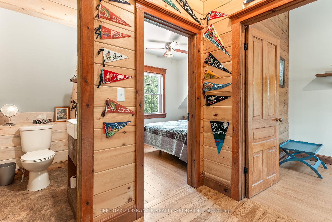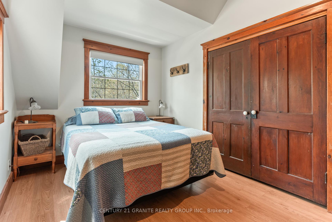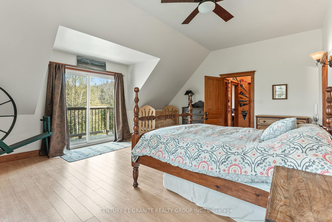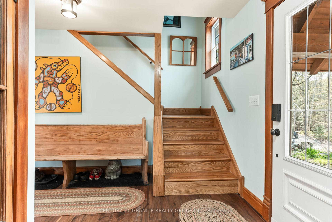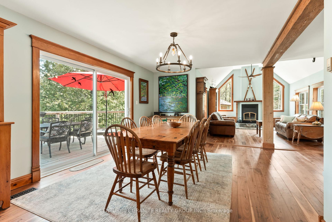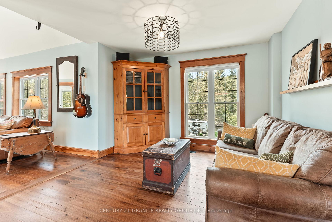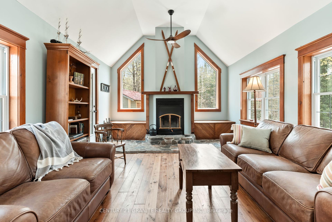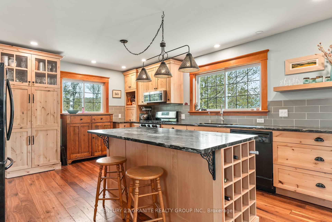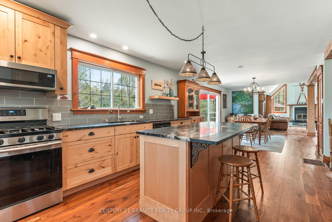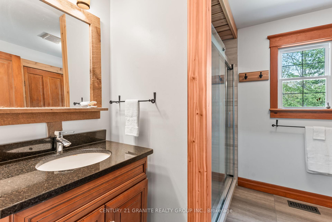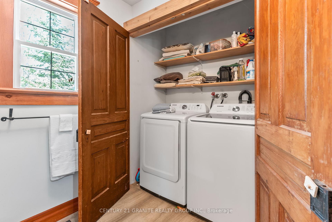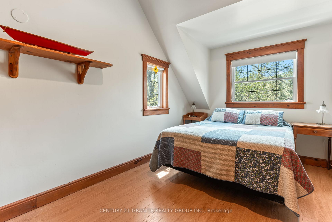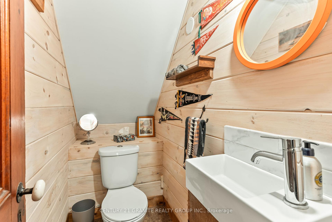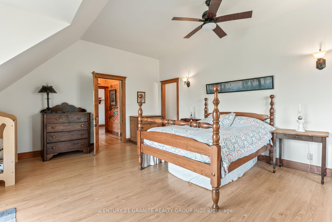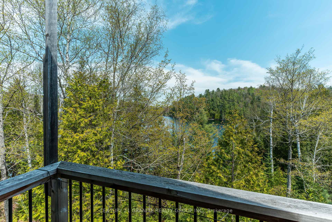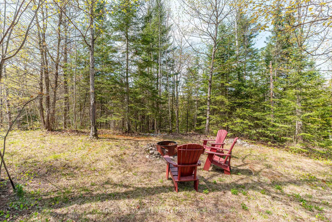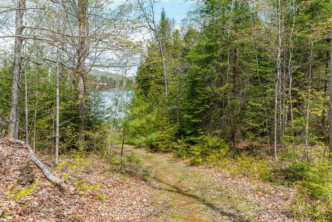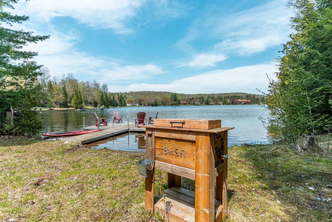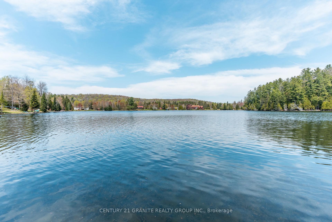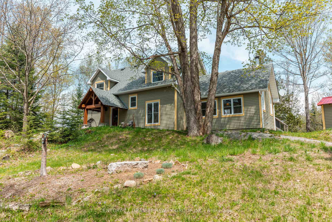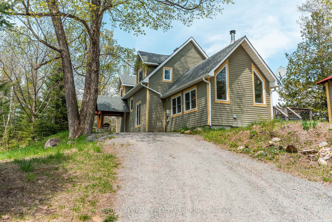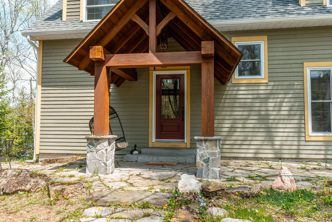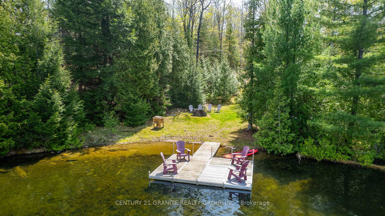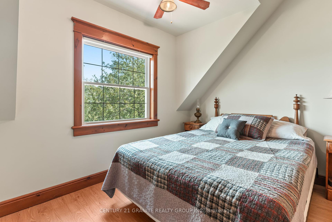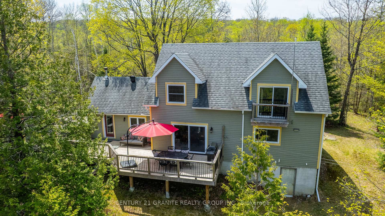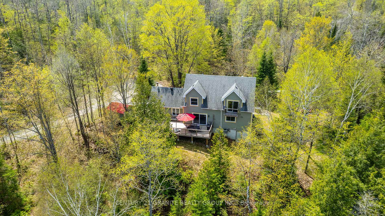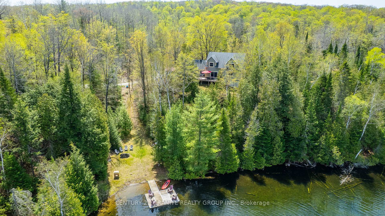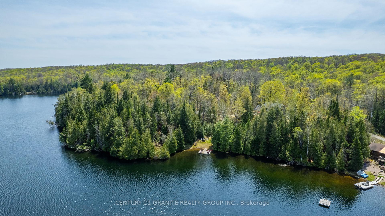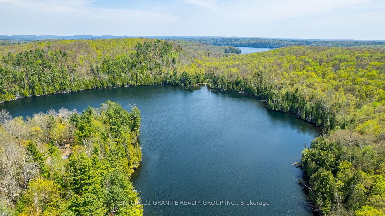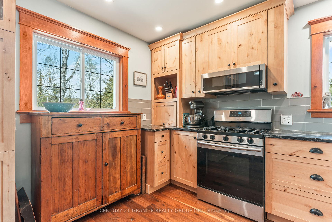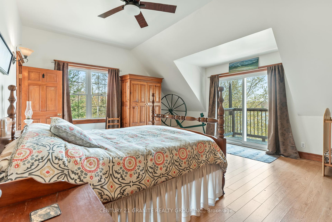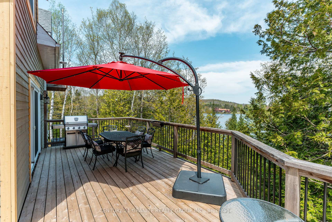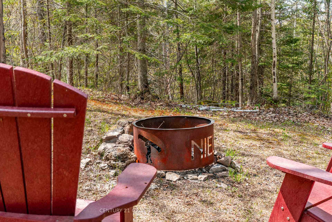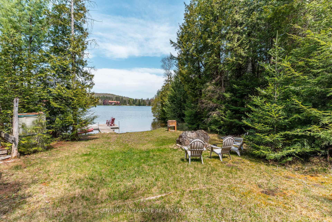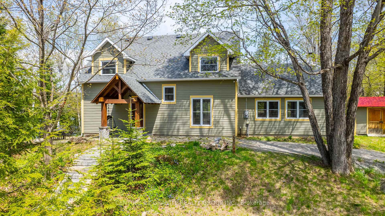$950,000
Available - For Sale
Listing ID: X12153340
67 Krier Cour , Faraday, K0L 1C0, Hastings
| Escape to Tranquility on Spurr Lake! Tucked away in a private, wooded setting, this charming 3-bedroom, 2.5-bathroom cottage offers the perfect blend of comfort and nature. Located on a quiet, no-motor lake with friendly neighbours and a sandy beach area, it's ideal for peaceful, relaxing summer days. The open-concept layout is warm and inviting, centered around a beautiful fireplace that creates a cozy focal point in the living room. Upstairs, you'll find a spacious primary bedroom with a walk-in closet and a 4-piece ensuite, along with two additional bedrooms and a 2pc bathroom. The main floor features a 3-piece bath with laundry for added convenience. With great curb appeal and a tranquil atmosphere, this property is perfect as a weekend retreat or a year-round home close to all amenities . A rare gem on serene Spurr Lake don't miss your chance to own this slice of paradise! |
| Price | $950,000 |
| Taxes: | $3600.00 |
| Assessment Year: | 2024 |
| Occupancy: | Owner |
| Address: | 67 Krier Cour , Faraday, K0L 1C0, Hastings |
| Directions/Cross Streets: | Bay Lake Rd & Krier |
| Rooms: | 10 |
| Bedrooms: | 3 |
| Bedrooms +: | 0 |
| Family Room: | F |
| Basement: | Partial Base |
| Level/Floor | Room | Length(ft) | Width(ft) | Descriptions | |
| Room 1 | Main | Kitchen | 19.98 | 14.17 | |
| Room 2 | Main | Dining Ro | 14.96 | 11.55 | |
| Room 3 | Main | Living Ro | 19.94 | 13.15 | |
| Room 4 | Main | Bathroom | 8.72 | 8.86 | 3 Pc Bath |
| Room 5 | Main | Sitting | 10.96 | 11.81 | |
| Room 6 | Second | Primary B | 19.94 | 15.97 | 4 Pc Ensuite, Walk-In Closet(s) |
| Room 7 | Second | Bathroom | 12.33 | 7.05 | 4 Pc Ensuite |
| Room 8 | Second | Bathroom | 2.98 | 7.87 | 2 Pc Bath |
| Room 9 | Second | Bedroom | 11.28 | 9.02 | |
| Room 10 | Second | Bedroom | 8.72 | 14.01 |
| Washroom Type | No. of Pieces | Level |
| Washroom Type 1 | 3 | Main |
| Washroom Type 2 | 4 | Second |
| Washroom Type 3 | 2 | Second |
| Washroom Type 4 | 0 | |
| Washroom Type 5 | 0 |
| Total Area: | 0.00 |
| Property Type: | Detached |
| Style: | 2-Storey |
| Exterior: | Board & Batten |
| Garage Type: | None |
| (Parking/)Drive: | Available |
| Drive Parking Spaces: | 10 |
| Park #1 | |
| Parking Type: | Available |
| Park #2 | |
| Parking Type: | Available |
| Pool: | None |
| Other Structures: | Garden Shed |
| Approximatly Square Footage: | 1500-2000 |
| Property Features: | Waterfront, Wooded/Treed |
| CAC Included: | N |
| Water Included: | N |
| Cabel TV Included: | N |
| Common Elements Included: | N |
| Heat Included: | N |
| Parking Included: | N |
| Condo Tax Included: | N |
| Building Insurance Included: | N |
| Fireplace/Stove: | N |
| Heat Type: | Forced Air |
| Central Air Conditioning: | Central Air |
| Central Vac: | N |
| Laundry Level: | Syste |
| Ensuite Laundry: | F |
| Sewers: | Septic |
| Water: | Drilled W |
| Water Supply Types: | Drilled Well |
$
%
Years
This calculator is for demonstration purposes only. Always consult a professional
financial advisor before making personal financial decisions.
| Although the information displayed is believed to be accurate, no warranties or representations are made of any kind. |
| CENTURY 21 GRANITE REALTY GROUP INC. |
|
|

Edward Matar
Sales Representative
Dir:
416-917-6343
Bus:
416-745-2300
Fax:
416-745-1952
| Virtual Tour | Book Showing | Email a Friend |
Jump To:
At a Glance:
| Type: | Freehold - Detached |
| Area: | Hastings |
| Municipality: | Faraday |
| Neighbourhood: | Faraday |
| Style: | 2-Storey |
| Tax: | $3,600 |
| Beds: | 3 |
| Baths: | 3 |
| Fireplace: | N |
| Pool: | None |
Locatin Map:
Payment Calculator:
