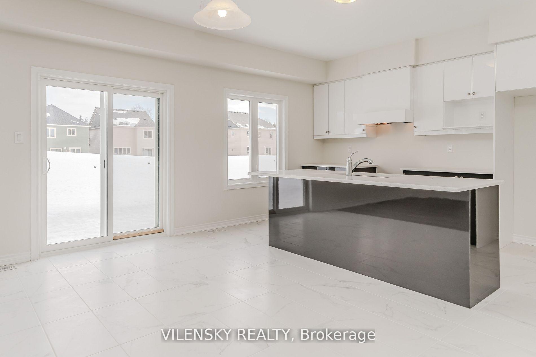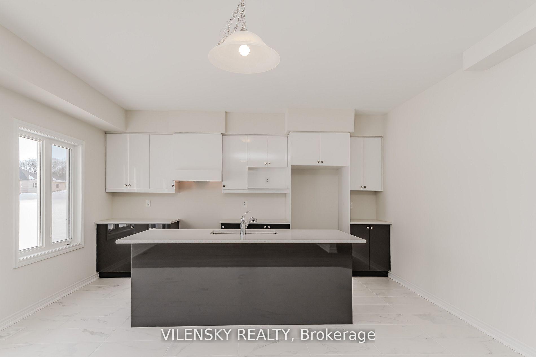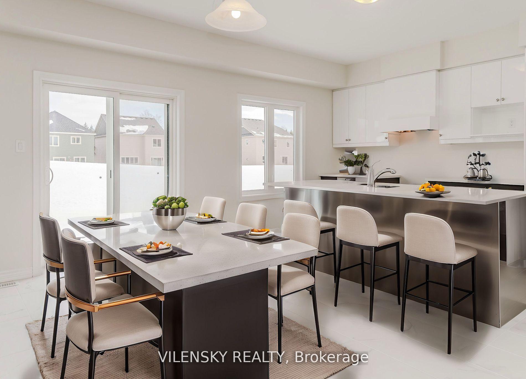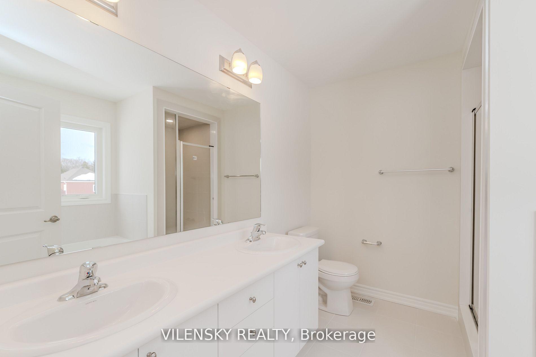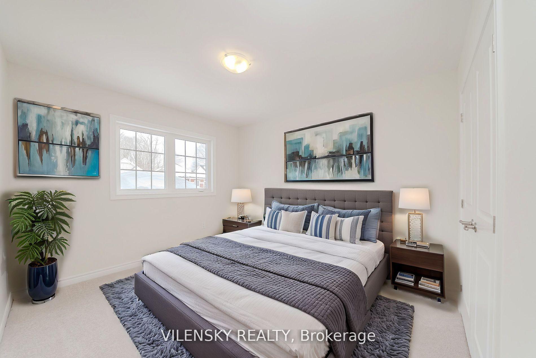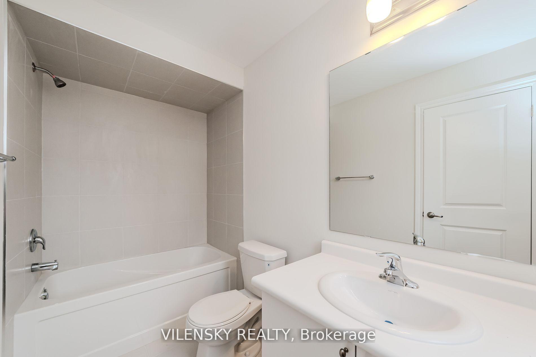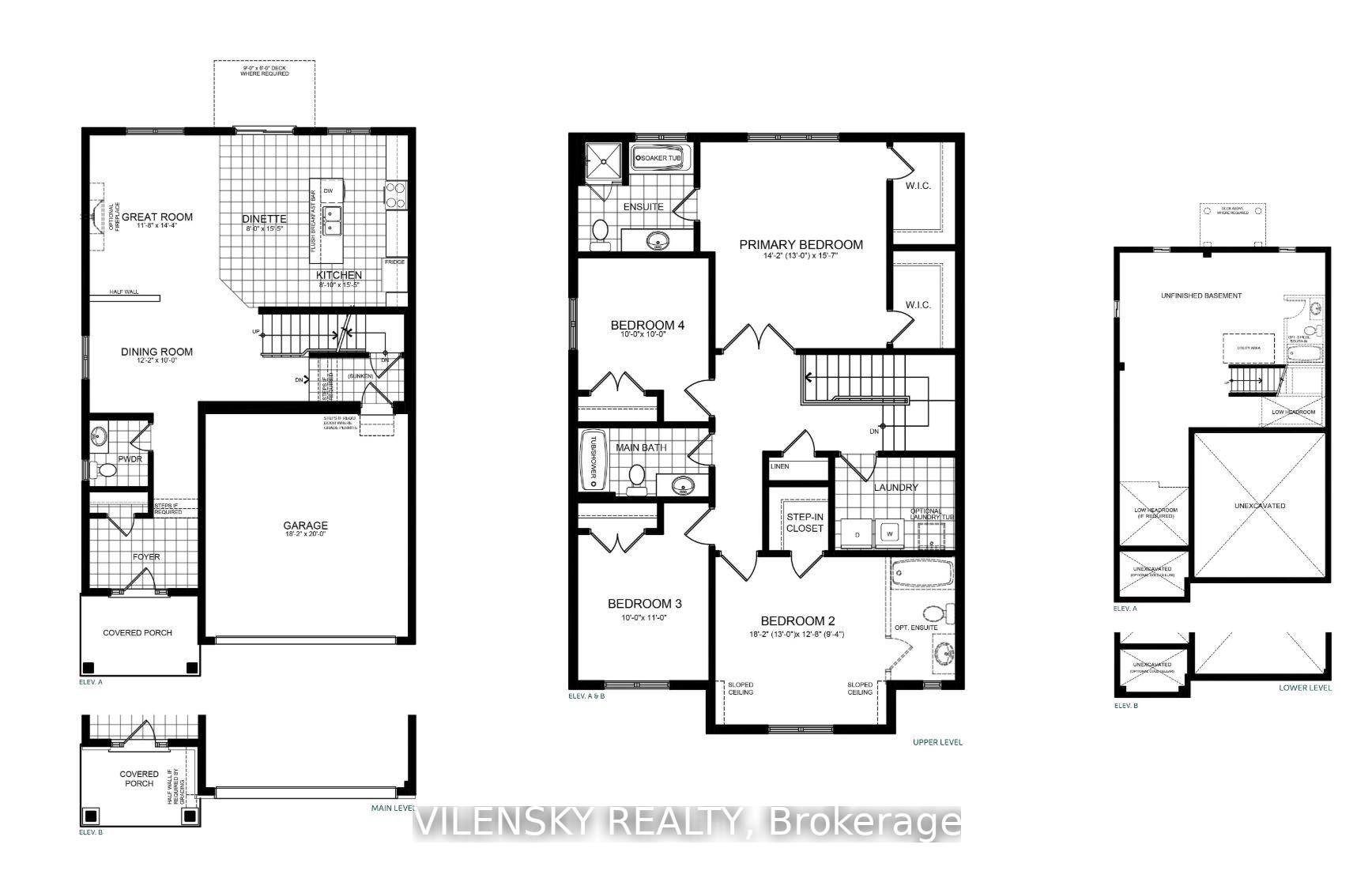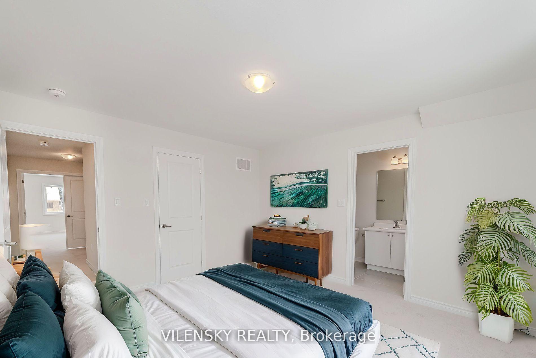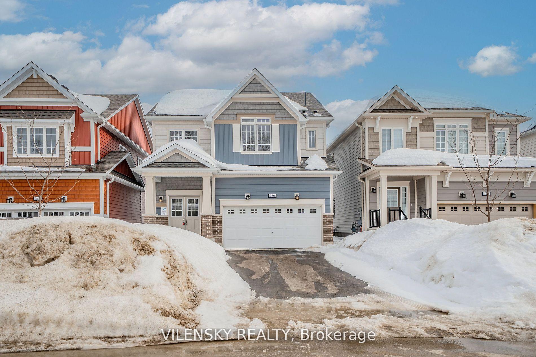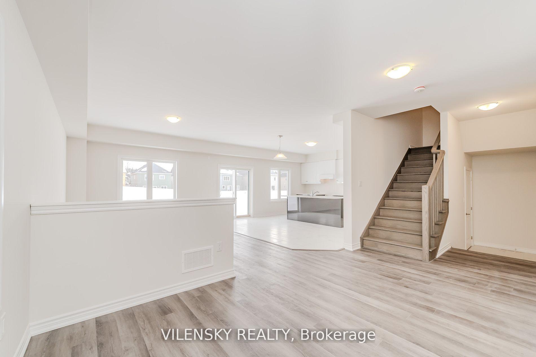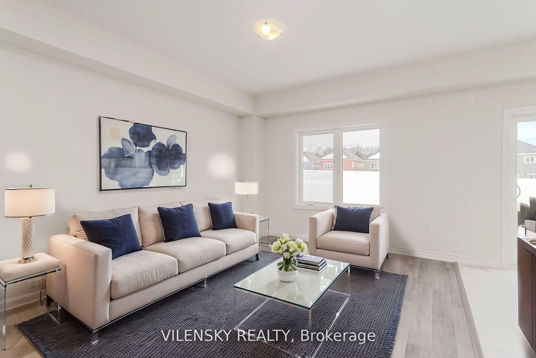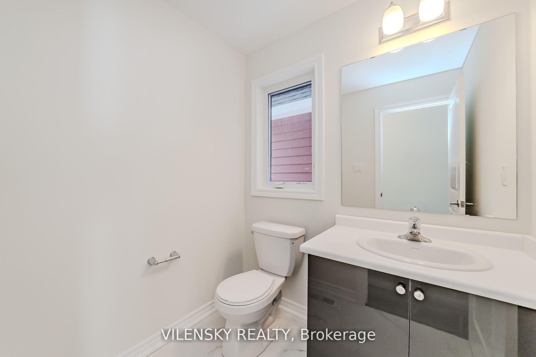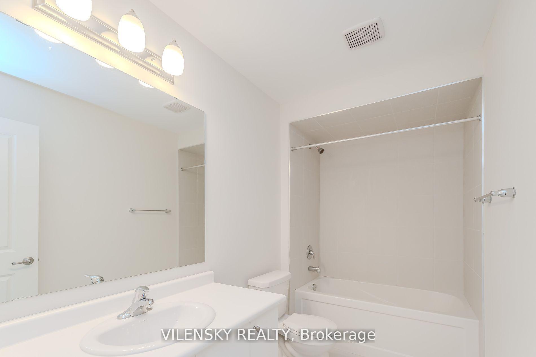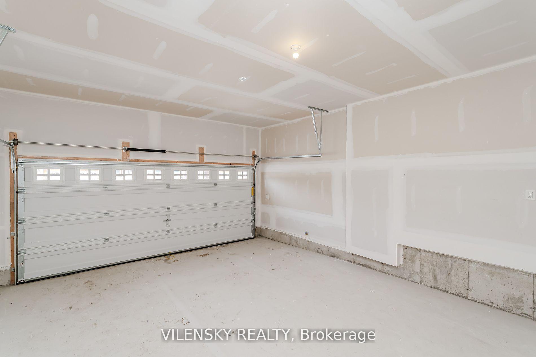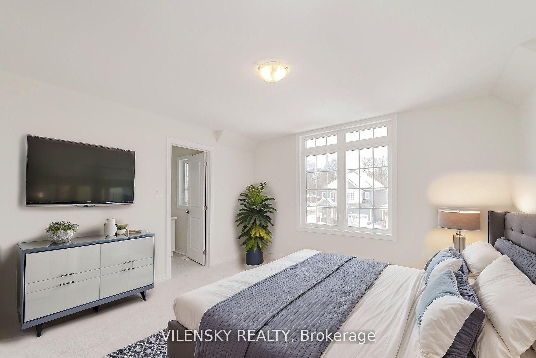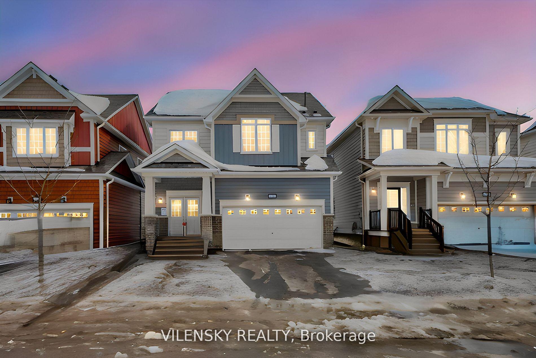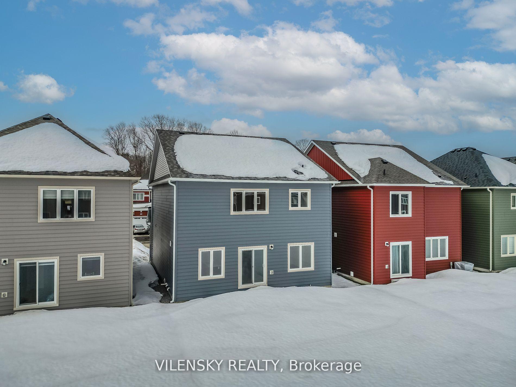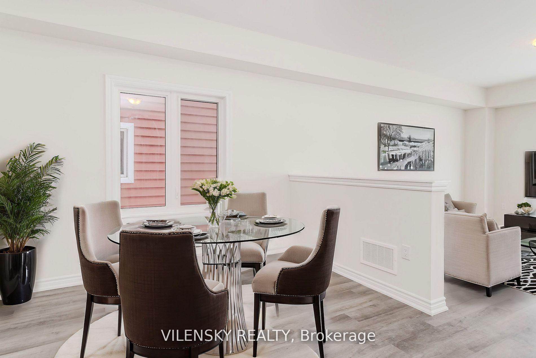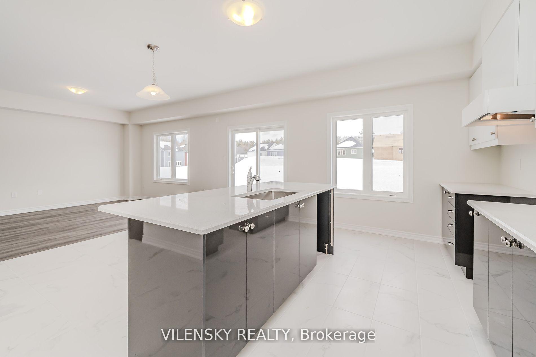$3,250
Available - For Rent
Listing ID: X12154942
250 Beechwood Forest Lane , Gravenhurst, P1P 1A7, Muskoka
| Stunning Brand-New Never Lived In Detached Home In Gravenhurst Community Walking Distance To The Water! Welcome to the newly constructed Muskoka 5 model, offering over 2,200 sq. ft. of beautifully finished living space, plus a full-height unfinished basement ready for your personal touch. This stunning home features 4 spacious bedrooms and 4 bathrooms, designed for modern comfort and convenience.The main floor boasts an open-concept layout with soaring 9-foot ceilings, creating a bright and airy atmosphere. The large two-tone kitchen is crisp and contemporary, featuring quartz countertops, a central island, and ample storage. The adjoining Breakfast area leads to a deck, providing seamless access to outdoor entertaining space. A formal dining room is perfect for hosting guests, while a convenient powder room completes this level.Upstairs, youll find four generously sized bedrooms, including a luxurious primary suite with two closets and a spa-like 4-piece ensuite, complete with a glass-enclosed shower, soaker tub, and modern vanity. The second bedroom features its own ensuite, while bedrooms three and four share a semi-ensuite bathroom. A laundry room on this level adds extra convenience. Situated close to Taboo Resort & Golf Course, Muskoka Beach, and a variety of restaurants and town amenities, this move-in-ready home is perfect for families, nature lovers, and anyone seeking a blend of luxury and convenience. |
| Price | $3,250 |
| Taxes: | $0.00 |
| Occupancy: | Owner |
| Address: | 250 Beechwood Forest Lane , Gravenhurst, P1P 1A7, Muskoka |
| Directions/Cross Streets: | Beechwood Forest Ln & Evans Ave E |
| Rooms: | 10 |
| Bedrooms: | 4 |
| Bedrooms +: | 0 |
| Family Room: | T |
| Basement: | Full |
| Furnished: | Unfu |
| Level/Floor | Room | Length(ft) | Width(ft) | Descriptions | |
| Room 1 | Main | Foyer | 9.84 | 5.9 | Closet, Tile Floor |
| Room 2 | Main | Living Ro | 11.81 | 14.4 | Hardwood Floor, Open Concept, Large Window |
| Room 3 | Main | Dining Ro | 12.17 | 10 | Open Concept, Hardwood Floor |
| Room 4 | Main | Kitchen | 8.1 | 15.48 | Centre Island, Open Concept, Breakfast Area |
| Room 5 | Main | Breakfast | 8 | 15.48 | Open Concept, Combined w/Kitchen, Tile Floor |
| Room 6 | Second | Primary B | 14.43 | 15.71 | Walk-In Closet(s), His and Hers Closets, 4 Pc Ensuite |
| Room 7 | Second | Bedroom 2 | 13.12 | 9.38 | 3 Pc Ensuite, Large Closet, Large Window |
| Room 8 | Second | Bedroom 3 | 10 | 10.99 | Semi Ensuite, Large Closet, Large Window |
| Room 9 | Second | Bedroom 4 | 10 | 10 | Semi Ensuite, Large Window, Large Closet |
| Room 10 | Second | Laundry | 6.89 | 8.86 | Tile Floor |
| Washroom Type | No. of Pieces | Level |
| Washroom Type 1 | 2 | Main |
| Washroom Type 2 | 4 | Second |
| Washroom Type 3 | 3 | Second |
| Washroom Type 4 | 3 | Second |
| Washroom Type 5 | 0 |
| Total Area: | 0.00 |
| Property Type: | Detached |
| Style: | 2-Storey |
| Exterior: | Brick Front, Vinyl Siding |
| Garage Type: | Attached |
| (Parking/)Drive: | Private Do |
| Drive Parking Spaces: | 4 |
| Park #1 | |
| Parking Type: | Private Do |
| Park #2 | |
| Parking Type: | Private Do |
| Pool: | None |
| Laundry Access: | Laundry Room |
| Approximatly Square Footage: | 2000-2500 |
| CAC Included: | N |
| Water Included: | N |
| Cabel TV Included: | N |
| Common Elements Included: | N |
| Heat Included: | N |
| Parking Included: | Y |
| Condo Tax Included: | N |
| Building Insurance Included: | N |
| Fireplace/Stove: | N |
| Heat Type: | Forced Air |
| Central Air Conditioning: | Central Air |
| Central Vac: | N |
| Laundry Level: | Syste |
| Ensuite Laundry: | F |
| Sewers: | Sewer |
| Although the information displayed is believed to be accurate, no warranties or representations are made of any kind. |
| VILENSKY REALTY |
|
|

Edward Matar
Sales Representative
Dir:
416-917-6343
Bus:
416-745-2300
Fax:
416-745-1952
| Book Showing | Email a Friend |
Jump To:
At a Glance:
| Type: | Freehold - Detached |
| Area: | Muskoka |
| Municipality: | Gravenhurst |
| Neighbourhood: | Muskoka (S) |
| Style: | 2-Storey |
| Beds: | 4 |
| Baths: | 4 |
| Fireplace: | N |
| Pool: | None |
Locatin Map:
