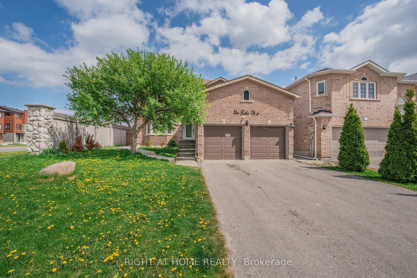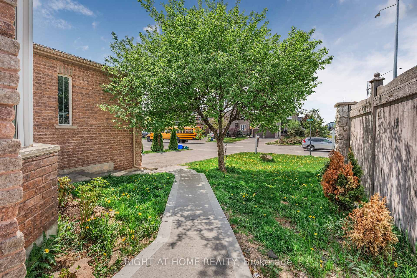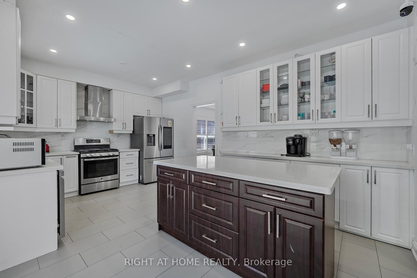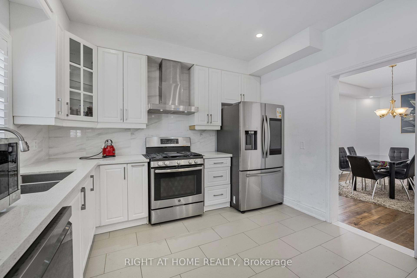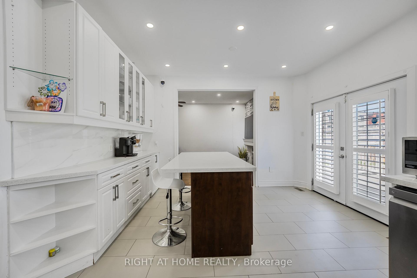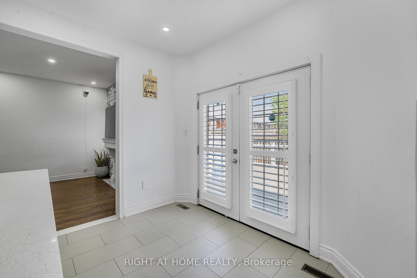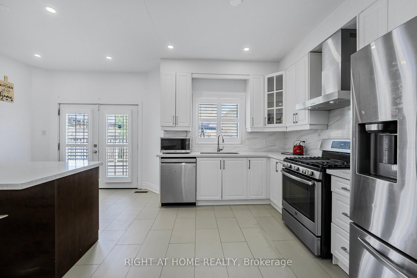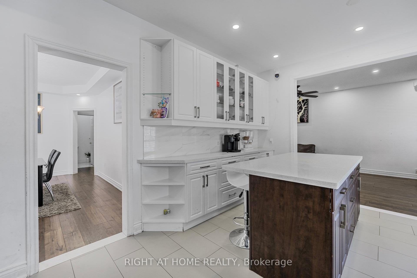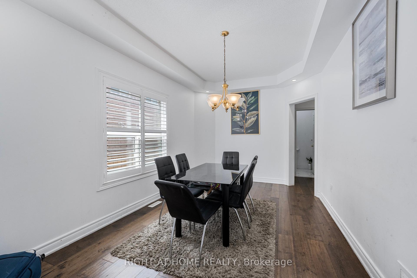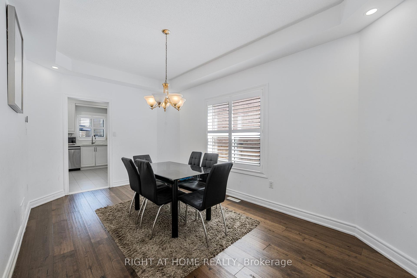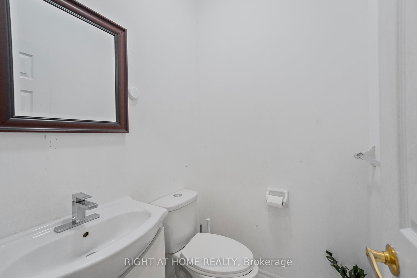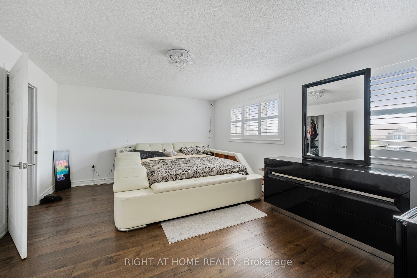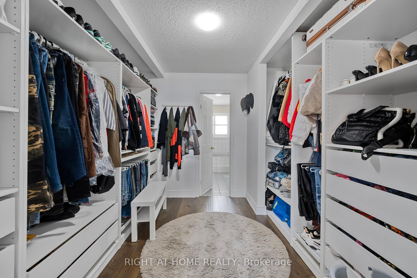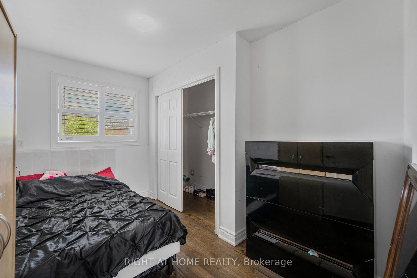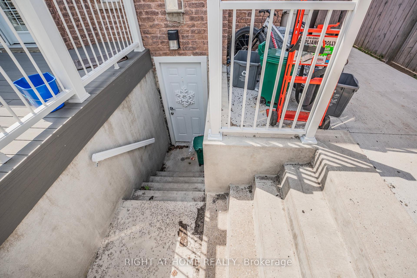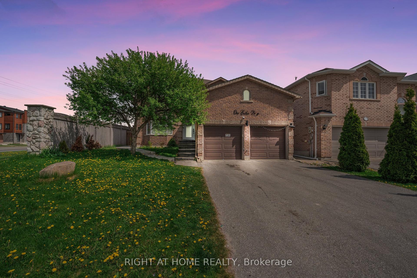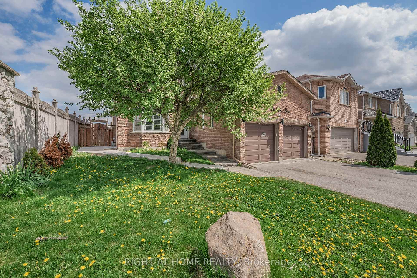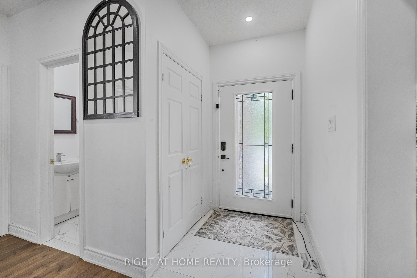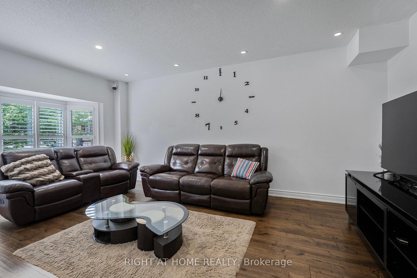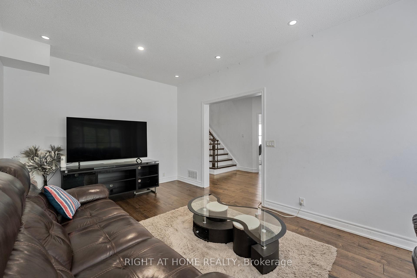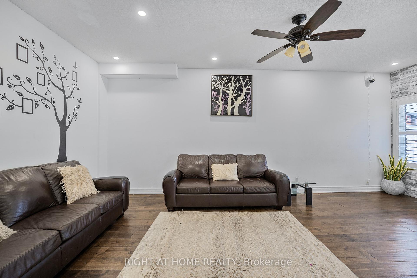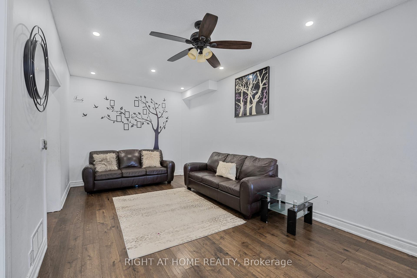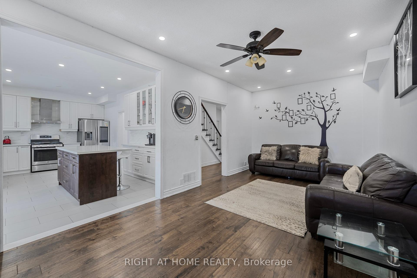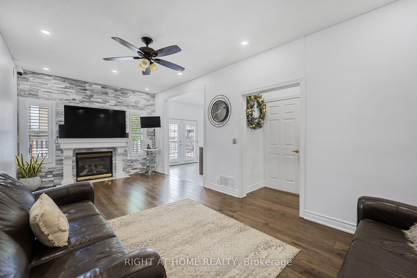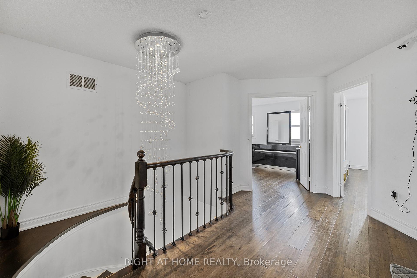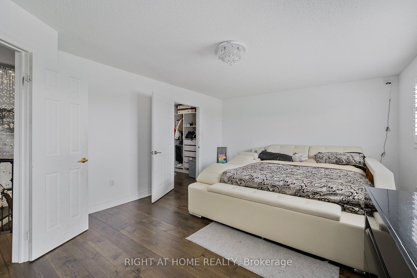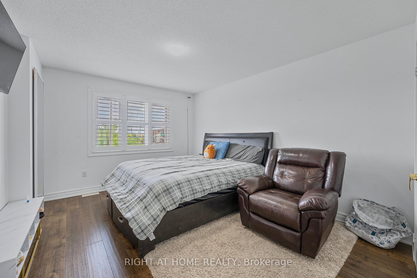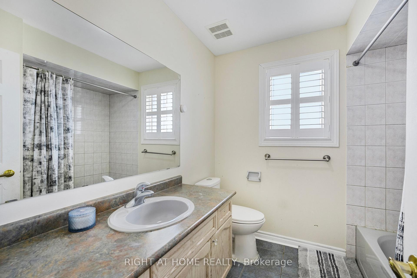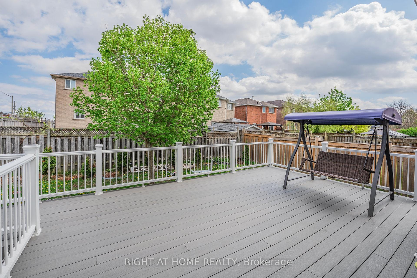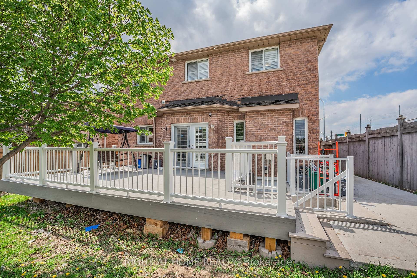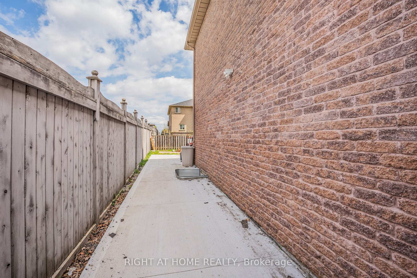$1,050,000
Available - For Sale
Listing ID: S12154946
1 Esther Driv , Barrie, L4N 0X8, Simcoe
| Turnkey Investment Opportunity in Prime South East Barrie Legal 2-Unit Home Strategically located in Barrie's rapidly growing South East end, this updated 2,500 sq ft property offers exceptional value just steps from the GO Train Station, top schools, parks, and major amenities making it highly attractive to both commuters and renters.The main residence features 4+ 3 spacious bedrooms and 4.5 baths, with modern upgrades throughout, including quartz countertops, stainless steel appliances, engineered hardwood floors, 9-foot ceilings, pot lights, and custom window coverings. The main floor offers a separate dining room, a large family room with a gas fireplace, and walk-out access to a newer deck perfect for tenant or owner enjoyment.Upstairs, the oversized primary suite includes a walk-through closet and a spa-like 5-piece ensuite. Three additional well-sized bedrooms and a 4-piece bath offer plenty of space for families or tenants. One bedroom even includes a rough-in for a laundry setup, providing future flexibility.Income-Generating Lower Unit:The fully finished basement features a legal 2-bedroom secondary suite with its own private entrance, separate laundry, full kitchen, and bathroom ideal for generating rental income or housing extended family.Whether you're looking to live in one unit and rent the other, or add a cash-flowing duplex to your portfolio, this property is a rare and valuable find in one of Barrie's most desirable commuter-friendly neighbourhoods. |
| Price | $1,050,000 |
| Taxes: | $5820.00 |
| Occupancy: | Owner+T |
| Address: | 1 Esther Driv , Barrie, L4N 0X8, Simcoe |
| Acreage: | < .50 |
| Directions/Cross Streets: | Yonge To Esther Dr |
| Rooms: | 8 |
| Rooms +: | 5 |
| Bedrooms: | 4 |
| Bedrooms +: | 3 |
| Family Room: | T |
| Basement: | Full, Separate Ent |
| Level/Floor | Room | Length(ft) | Width(ft) | Descriptions | |
| Room 1 | Main | Kitchen | 12.99 | 18.76 | W/O To Deck, Quartz Counter, Pot Lights |
| Room 2 | Main | Living Ro | 10.82 | 21.32 | Pot Lights, Gas Fireplace |
| Room 3 | Main | Dining Ro | 9.91 | 19.75 | Pot Lights |
| Room 4 | Main | Family Ro | 11.09 | 20.01 | Pot Lights |
| Room 5 | Second | Primary B | 17.65 | 13.84 | 5 Pc Ensuite, Walk-In Closet(s) |
| Room 6 | Second | Bedroom 2 | 14.66 | 11.41 | |
| Room 7 | Second | Bedroom 3 | 10.4 | 12.76 | |
| Room 8 | Second | Bedroom 4 | 11.58 | 8.23 | |
| Room 9 | Main | Bathroom | 6.23 | 4.92 | 2 Pc Bath |
| Room 10 | Second | Bathroom | 8.2 | 6.56 | 4 Pc Bath |
| Room 11 | Second | Bathroom | 11.81 | 7.87 | 5 Pc Ensuite |
| Room 12 | Basement | Bedroom 5 | 19.02 | 12.46 | |
| Room 13 | Basement | Bathroom | 5.9 | 4.59 | 3 Pc Ensuite |
| Room 14 | Basement | Bedroom | 11.81 | 6.56 |
| Washroom Type | No. of Pieces | Level |
| Washroom Type 1 | 2 | Main |
| Washroom Type 2 | 4 | Second |
| Washroom Type 3 | 5 | Second |
| Washroom Type 4 | 3 | Basement |
| Washroom Type 5 | 0 |
| Total Area: | 0.00 |
| Property Type: | Detached |
| Style: | 2-Storey |
| Exterior: | Brick |
| Garage Type: | Attached |
| (Parking/)Drive: | Private Do |
| Drive Parking Spaces: | 4 |
| Park #1 | |
| Parking Type: | Private Do |
| Park #2 | |
| Parking Type: | Private Do |
| Pool: | None |
| Approximatly Square Footage: | 2000-2500 |
| Property Features: | Fenced Yard, Public Transit |
| CAC Included: | N |
| Water Included: | N |
| Cabel TV Included: | N |
| Common Elements Included: | N |
| Heat Included: | N |
| Parking Included: | N |
| Condo Tax Included: | N |
| Building Insurance Included: | N |
| Fireplace/Stove: | Y |
| Heat Type: | Forced Air |
| Central Air Conditioning: | Central Air |
| Central Vac: | N |
| Laundry Level: | Syste |
| Ensuite Laundry: | F |
| Sewers: | Sewer |
$
%
Years
This calculator is for demonstration purposes only. Always consult a professional
financial advisor before making personal financial decisions.
| Although the information displayed is believed to be accurate, no warranties or representations are made of any kind. |
| RIGHT AT HOME REALTY |
|
|

Edward Matar
Sales Representative
Dir:
416-917-6343
Bus:
416-745-2300
Fax:
416-745-1952
| Book Showing | Email a Friend |
Jump To:
At a Glance:
| Type: | Freehold - Detached |
| Area: | Simcoe |
| Municipality: | Barrie |
| Neighbourhood: | Painswick South |
| Style: | 2-Storey |
| Tax: | $5,820 |
| Beds: | 4+3 |
| Baths: | 5 |
| Fireplace: | Y |
| Pool: | None |
Locatin Map:
Payment Calculator:
