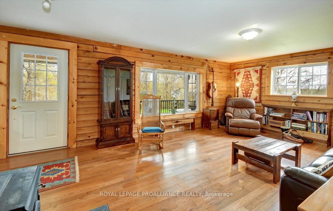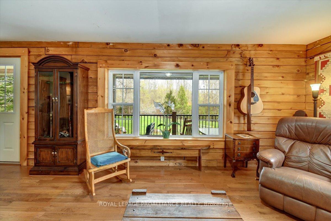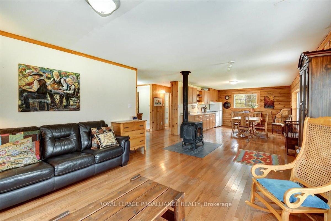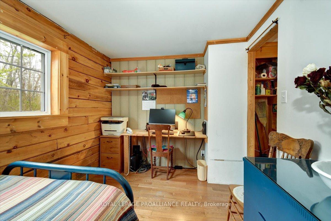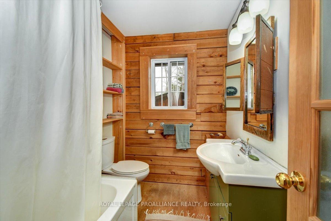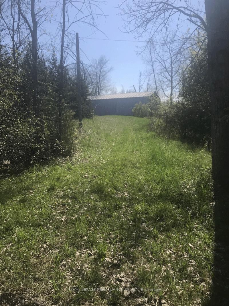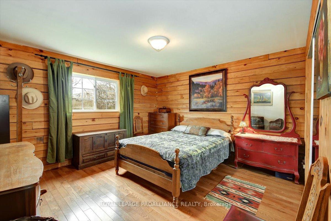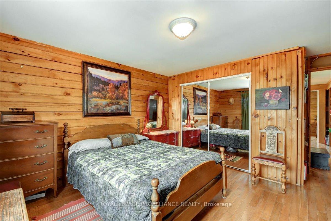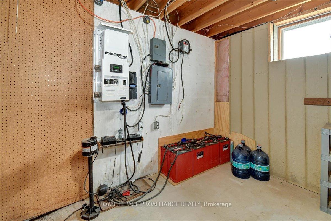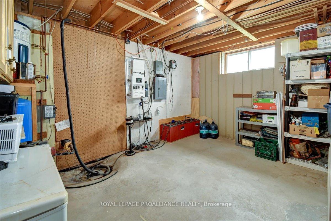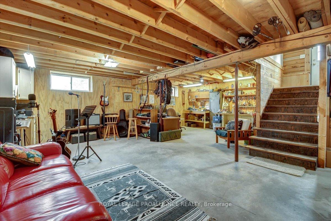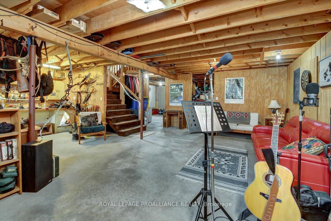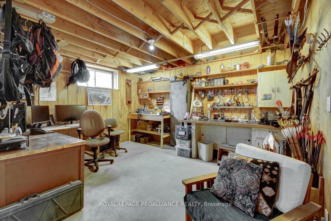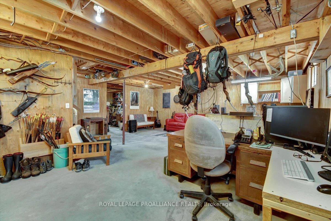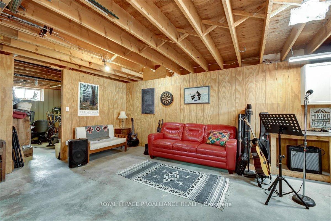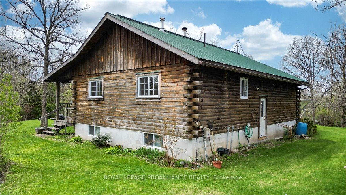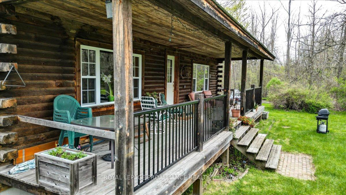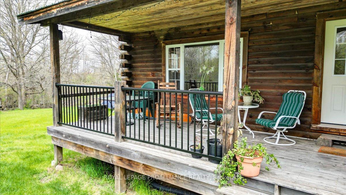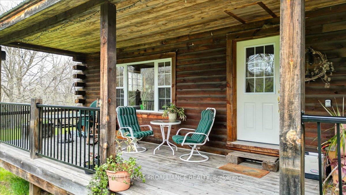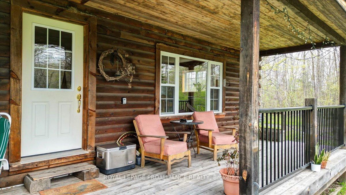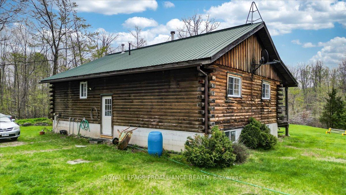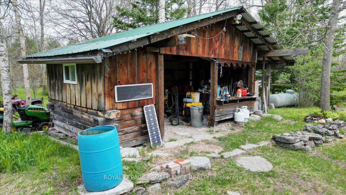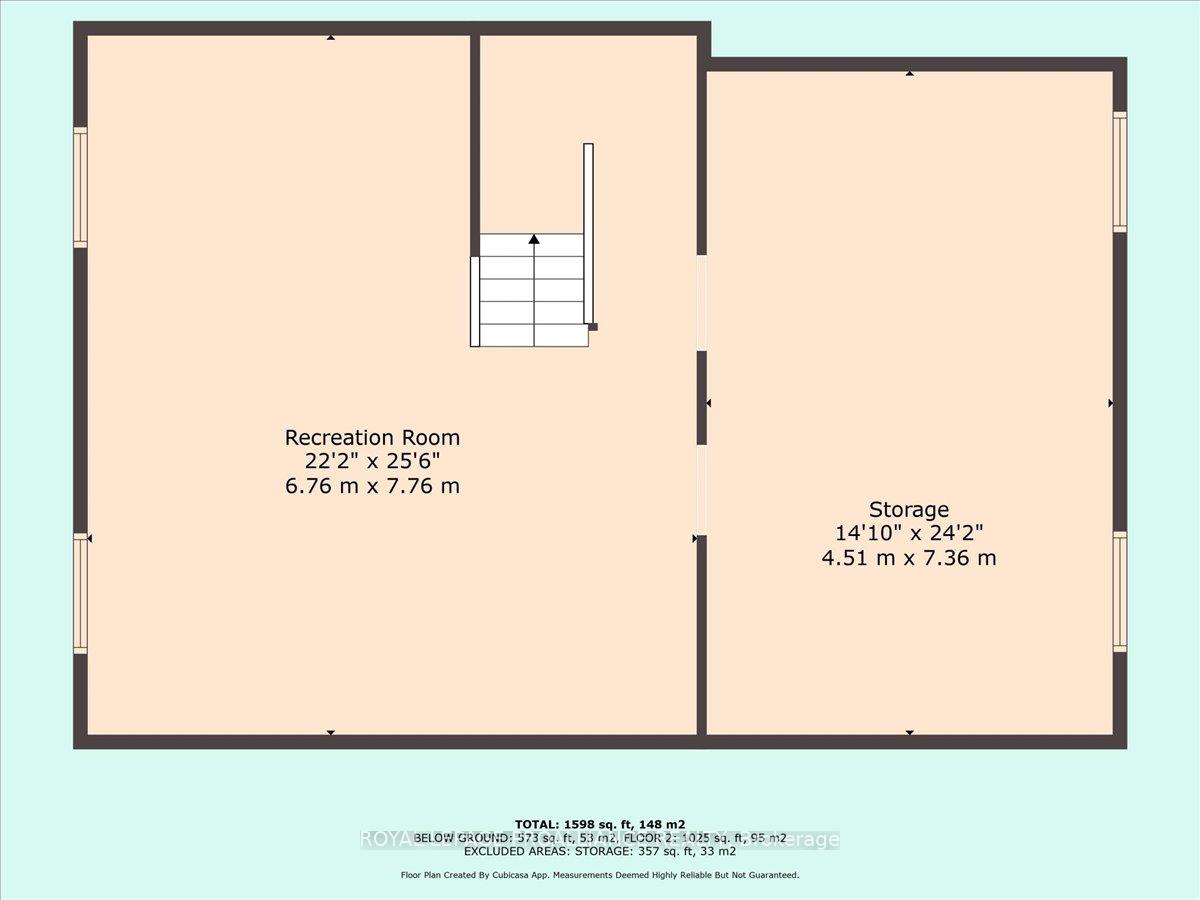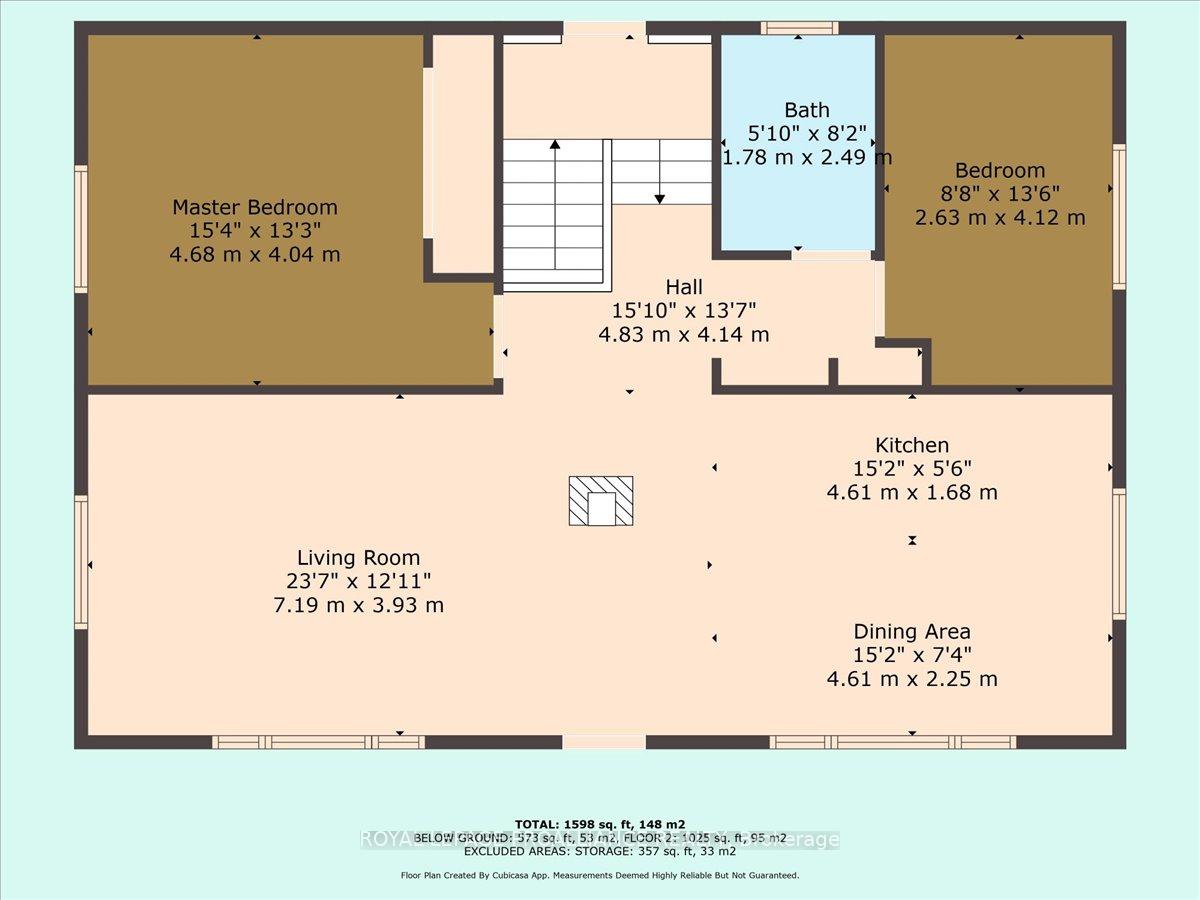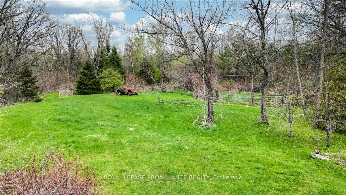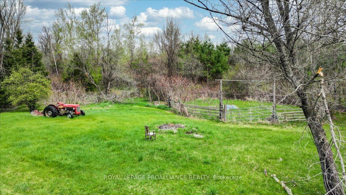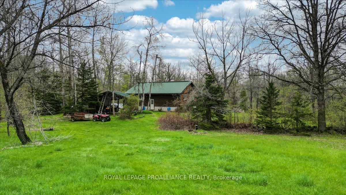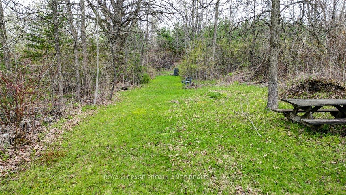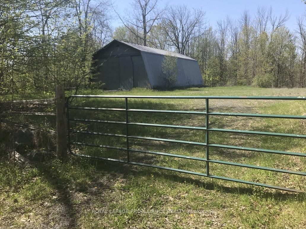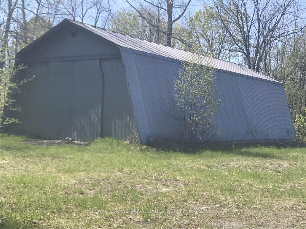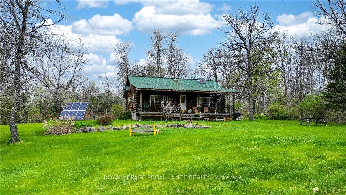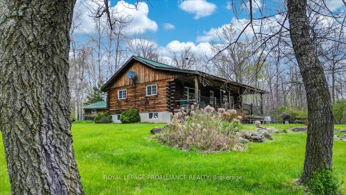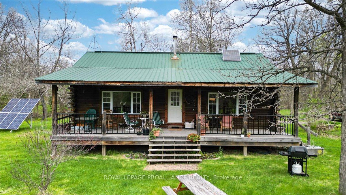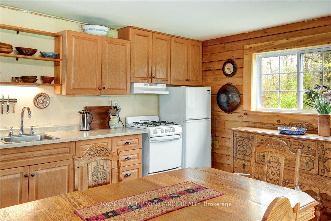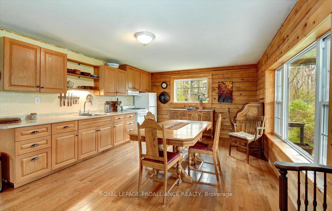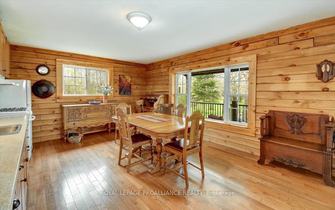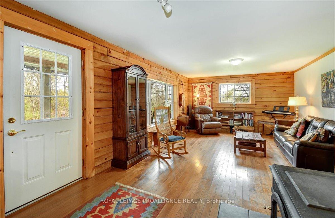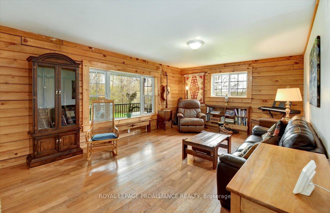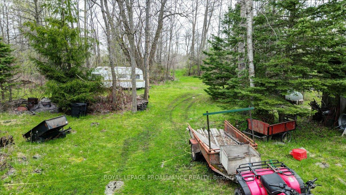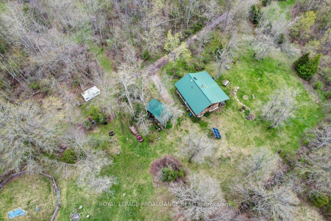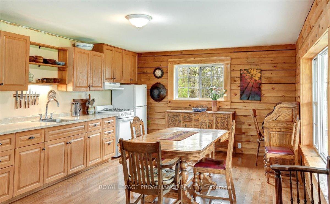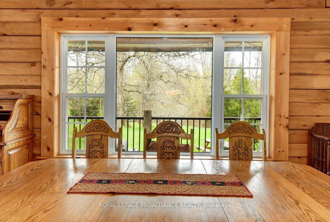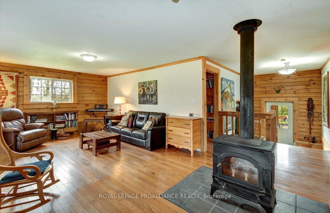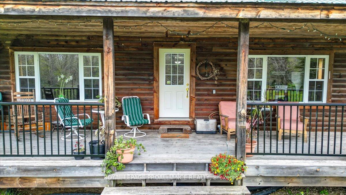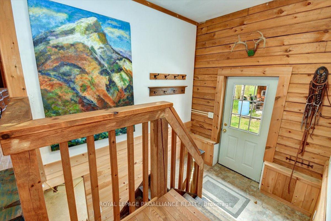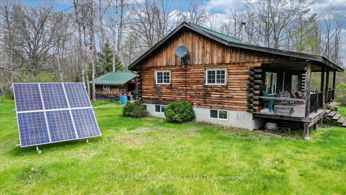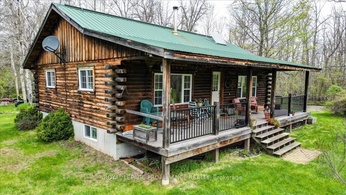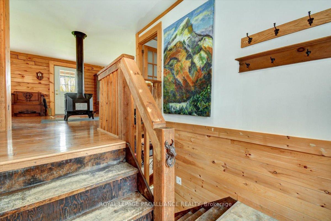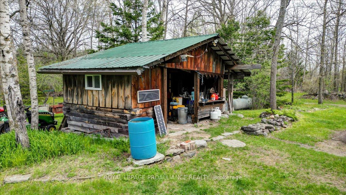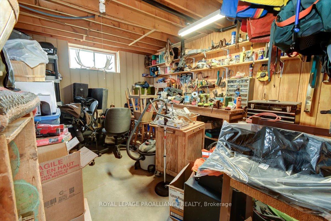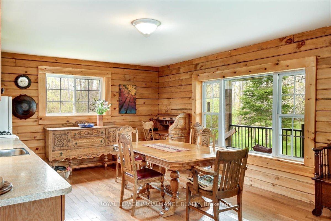$629,900
Available - For Sale
Listing ID: X12150546
1007 Sarles Road , Stirling-Rawdon, K0K 3K0, Hastings
| First time offered - A Rare opportunity to own 84+ acres of privacy off the grid but on a municipally maintained road. The best of both worlds. You can be self-sufficient with solar panels and storage batteries, yet have all the conveniences that you would like and need. Cell and internet is connected. Step into the warmth of country charm. Wood floors compliment the interior log walls. This cozy log home with metal roof has a certified wood stove and propane space heater for comfort in the coldest weather, a drilled well, an amazing Quonset style barn for animals or a workshop, and a year-round creek on the property. A full, partially finished basement features a workshop, utility room and a spacious rec room. A fenced corral could be used for your animals or can be a great garden spot. Perennials in a tidy level yard frame this bungalow with a shed for your back-up generator and storage. Vew this unique property. |
| Price | $629,900 |
| Taxes: | $3849.60 |
| Assessment Year: | 2025 |
| Occupancy: | Owner |
| Address: | 1007 Sarles Road , Stirling-Rawdon, K0K 3K0, Hastings |
| Acreage: | 50-99.99 |
| Directions/Cross Streets: | Hwy 14 |
| Rooms: | 6 |
| Rooms +: | 2 |
| Bedrooms: | 2 |
| Bedrooms +: | 0 |
| Family Room: | F |
| Basement: | Full, Partially Fi |
| Level/Floor | Room | Length(ft) | Width(ft) | Descriptions | |
| Room 1 | Main | Kitchen | 15.12 | 5.51 | Open Concept |
| Room 2 | Main | Living Ro | 23.58 | 12.89 | |
| Room 3 | Main | Bathroom | 5.84 | 8.17 | 4 Pc Ensuite |
| Room 4 | Main | Primary B | 15.35 | 13.25 | |
| Room 5 | Main | Bedroom 2 | 8.63 | 13.51 | |
| Room 6 | Main | Utility R | 14.79 | 24.14 | |
| Room 7 | Main | Dining Ro | 15.12 | 7.38 | |
| Room 8 | Basement | Recreatio | 21.88 | 25.45 | Partly Finished |
| Washroom Type | No. of Pieces | Level |
| Washroom Type 1 | 4 | Main |
| Washroom Type 2 | 0 | |
| Washroom Type 3 | 0 | |
| Washroom Type 4 | 0 | |
| Washroom Type 5 | 0 |
| Total Area: | 0.00 |
| Property Type: | Detached |
| Style: | Bungalow |
| Exterior: | Log, Wood |
| Garage Type: | None |
| (Parking/)Drive: | Private |
| Drive Parking Spaces: | 8 |
| Park #1 | |
| Parking Type: | Private |
| Park #2 | |
| Parking Type: | Private |
| Pool: | None |
| Other Structures: | Barn, Shed |
| Approximatly Square Footage: | 700-1100 |
| Property Features: | Library, Park |
| CAC Included: | N |
| Water Included: | N |
| Cabel TV Included: | N |
| Common Elements Included: | N |
| Heat Included: | N |
| Parking Included: | N |
| Condo Tax Included: | N |
| Building Insurance Included: | N |
| Fireplace/Stove: | Y |
| Heat Type: | Other |
| Central Air Conditioning: | None |
| Central Vac: | N |
| Laundry Level: | Syste |
| Ensuite Laundry: | F |
| Elevator Lift: | False |
| Sewers: | Septic |
| Water: | Drilled W |
| Water Supply Types: | Drilled Well |
| Utilities-Cable: | N |
| Utilities-Hydro: | N |
$
%
Years
This calculator is for demonstration purposes only. Always consult a professional
financial advisor before making personal financial decisions.
| Although the information displayed is believed to be accurate, no warranties or representations are made of any kind. |
| ROYAL LEPAGE PROALLIANCE REALTY |
|
|

Edward Matar
Sales Representative
Dir:
416-917-6343
Bus:
416-745-2300
Fax:
416-745-1952
| Virtual Tour | Book Showing | Email a Friend |
Jump To:
At a Glance:
| Type: | Freehold - Detached |
| Area: | Hastings |
| Municipality: | Stirling-Rawdon |
| Neighbourhood: | Dufferin Grove |
| Style: | Bungalow |
| Tax: | $3,849.6 |
| Beds: | 2 |
| Baths: | 1 |
| Fireplace: | Y |
| Pool: | None |
Locatin Map:
Payment Calculator:
