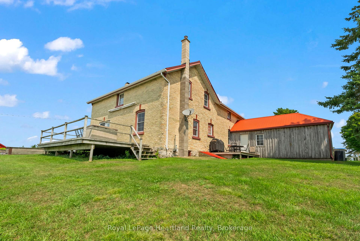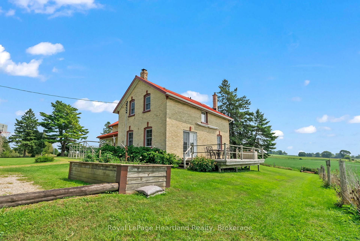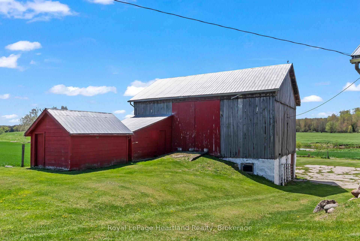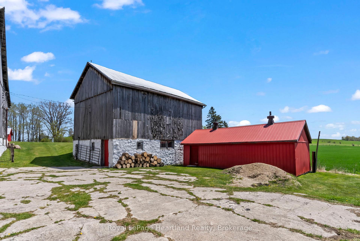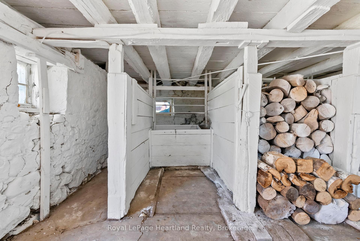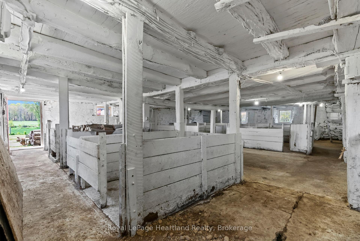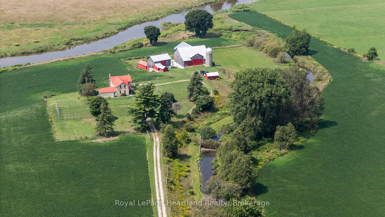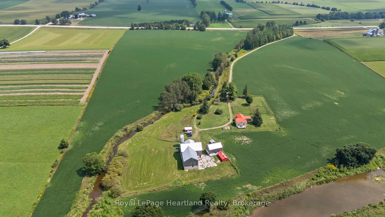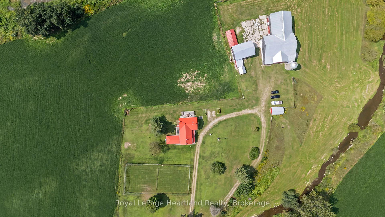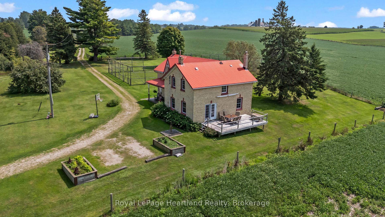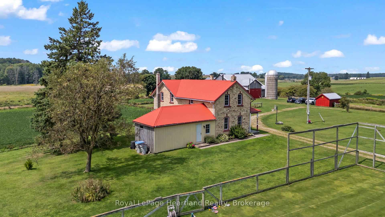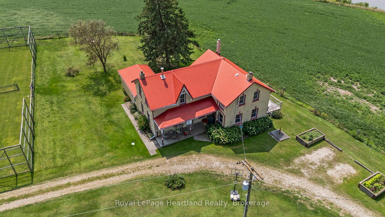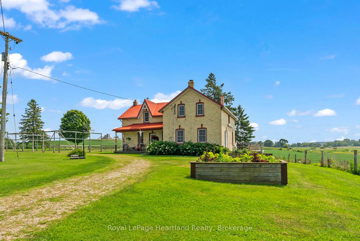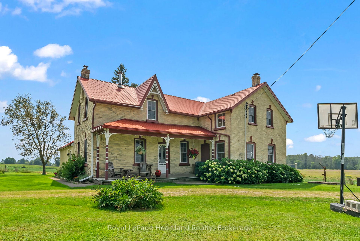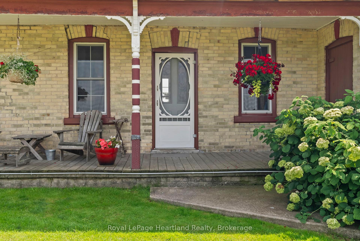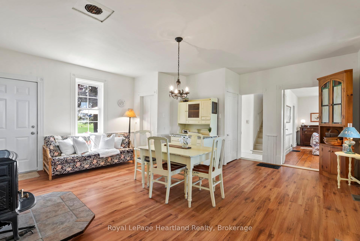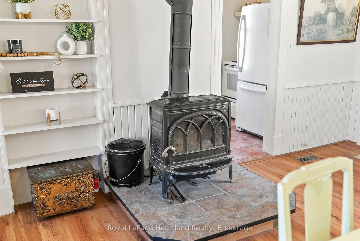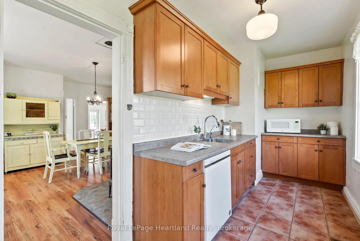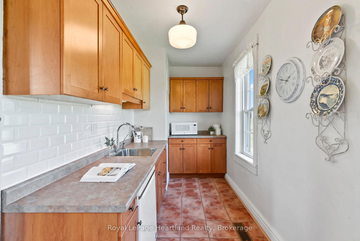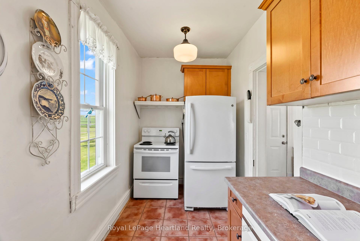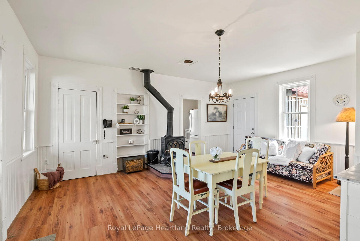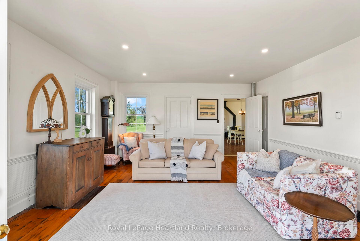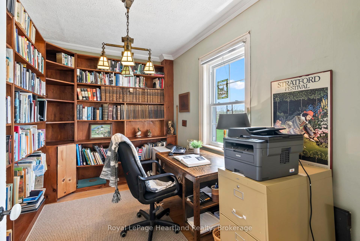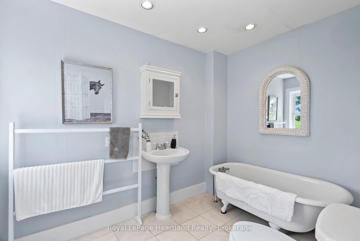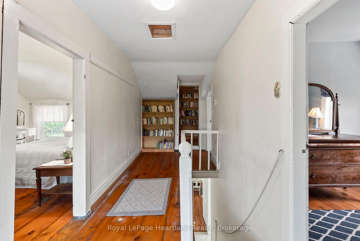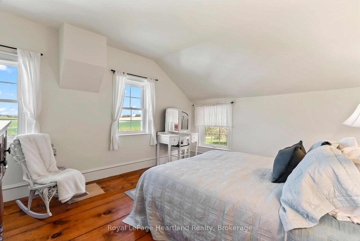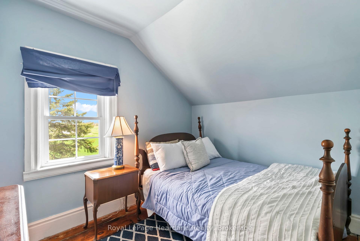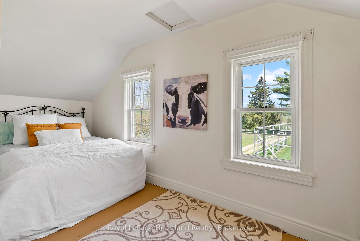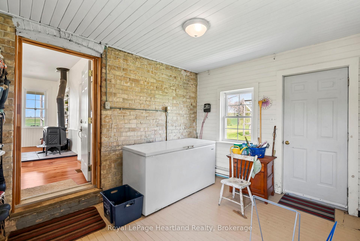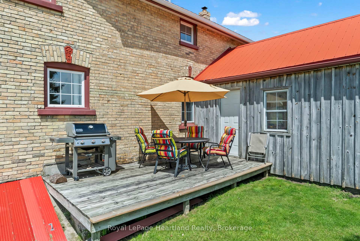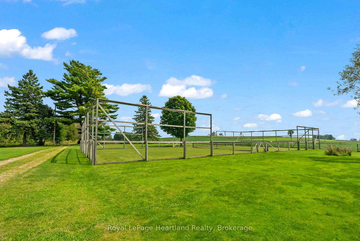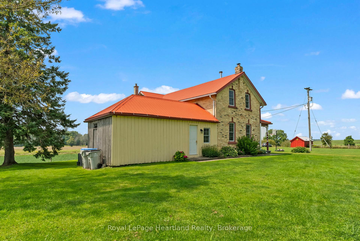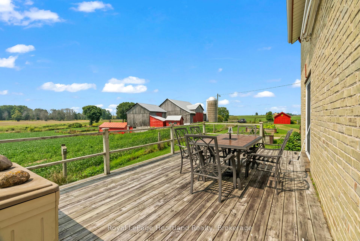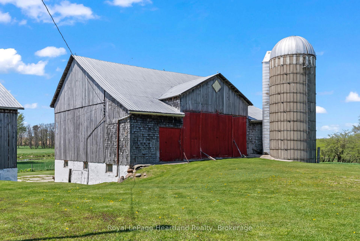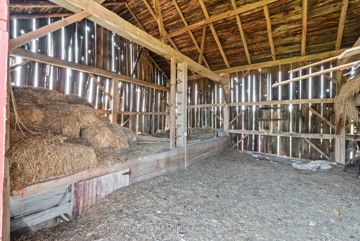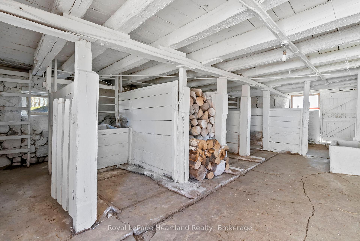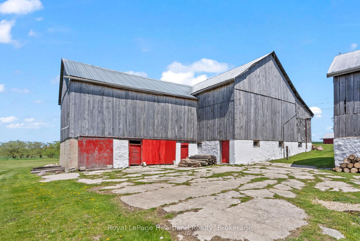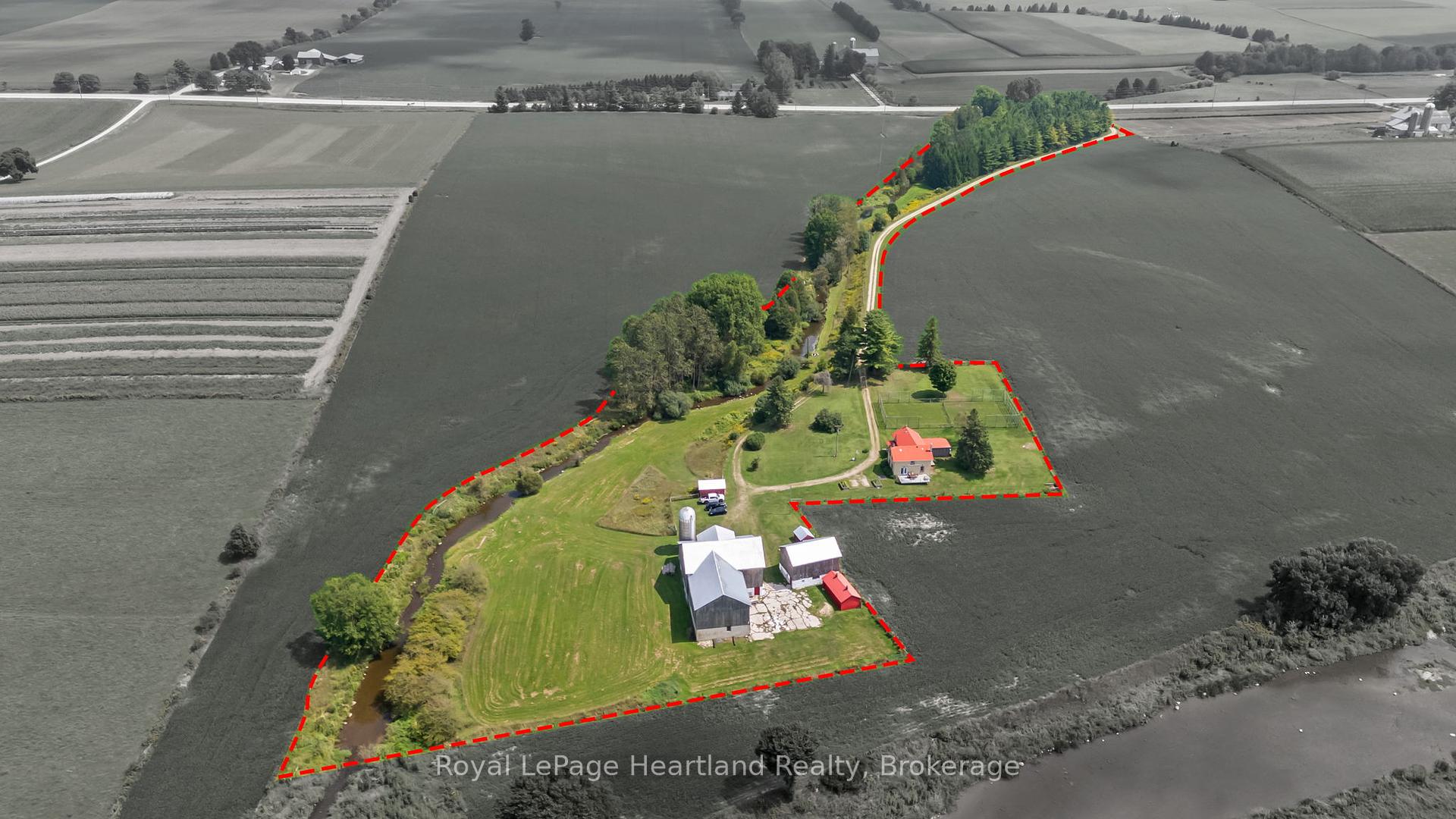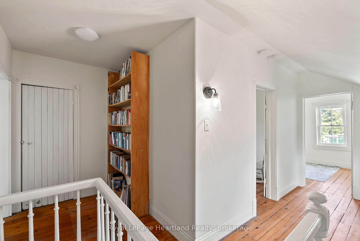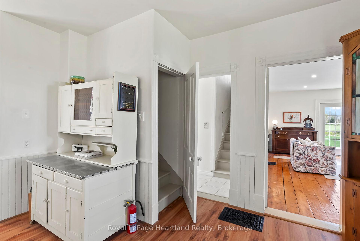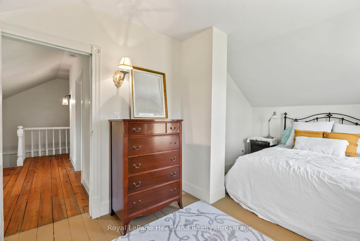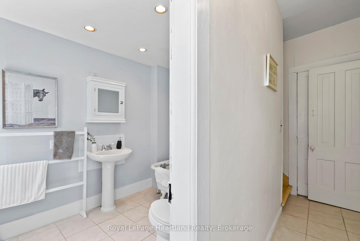$997,000
Available - For Sale
Listing ID: X12148429
89739 Belmore Line , Morris-Turnberry, N0G 2X0, Huron
| Nestled on a sprawling 10-acre parcel of serene countryside, this enchanting property offers the perfect blend of privacy, natural beauty, and timeless comfort. A picturesque winding driveway welcomes you, setting the tone for this tranquil retreat.The centerpiece is a spacious 4-bedroom country home, thoughtfully designed to embrace its surroundings. Each room offers stunning views of the lush landscape, with ample natural light to create a warm, inviting atmosphere.The property is graced with the gentle babble of a creek and a meandering river that adds to its idyllic charm. Evening skies come alive with breathtaking sunsets, providing a daily masterpiece to enjoy from your back deck and side porch. Whether youre seeking a peaceful escape, a family home, or a place to connect with nature, this private estate is a rare gem that offers endless possibilities. Come experience country living at its finest! |
| Price | $997,000 |
| Taxes: | $4357.41 |
| Assessment Year: | 2025 |
| Occupancy: | Owner |
| Address: | 89739 Belmore Line , Morris-Turnberry, N0G 2X0, Huron |
| Acreage: | 10-24.99 |
| Directions/Cross Streets: | Salem Road, Orange Hill Road |
| Rooms: | 11 |
| Bedrooms: | 4 |
| Bedrooms +: | 0 |
| Family Room: | F |
| Basement: | Unfinished |
| Level/Floor | Room | Length(ft) | Width(ft) | Descriptions | |
| Room 1 | Main | Kitchen | 6.07 | 18.17 | |
| Room 2 | Main | Dining Ro | 18.17 | 18.17 | |
| Room 3 | Main | Living Ro | 16.24 | 18.99 | |
| Room 4 | Main | Office | 12.07 | 8.43 | |
| Room 5 | Main | Bathroom | 6.82 | 9.58 | 3 Pc Bath |
| Room 6 | Second | Primary B | 14.24 | 11.91 | |
| Room 7 | Second | Bedroom 2 | 9.51 | 10.82 | |
| Room 8 | Second | Bathroom | 7.84 | 9.25 | 3 Pc Bath |
| Room 9 | Second | Bedroom 3 | 11.91 | 9.84 | |
| Room 10 | Second | Bedroom 4 | 15.15 | 8.33 | |
| Room 11 | Main | Other | 11.84 | 12.17 |
| Washroom Type | No. of Pieces | Level |
| Washroom Type 1 | 3 | Main |
| Washroom Type 2 | 3 | Second |
| Washroom Type 3 | 0 | |
| Washroom Type 4 | 0 | |
| Washroom Type 5 | 0 |
| Total Area: | 0.00 |
| Approximatly Age: | 100+ |
| Property Type: | Detached |
| Style: | 1 1/2 Storey |
| Exterior: | Brick |
| Garage Type: | None |
| Drive Parking Spaces: | 10 |
| Pool: | None |
| Other Structures: | Bank Barn |
| Approximatly Age: | 100+ |
| Approximatly Square Footage: | 2000-2500 |
| Property Features: | Clear View, River/Stream |
| CAC Included: | N |
| Water Included: | N |
| Cabel TV Included: | N |
| Common Elements Included: | N |
| Heat Included: | N |
| Parking Included: | N |
| Condo Tax Included: | N |
| Building Insurance Included: | N |
| Fireplace/Stove: | Y |
| Heat Type: | Forced Air |
| Central Air Conditioning: | None |
| Central Vac: | N |
| Laundry Level: | Syste |
| Ensuite Laundry: | F |
| Elevator Lift: | False |
| Sewers: | Septic |
| Water: | Dug Well |
| Water Supply Types: | Dug Well |
$
%
Years
This calculator is for demonstration purposes only. Always consult a professional
financial advisor before making personal financial decisions.
| Although the information displayed is believed to be accurate, no warranties or representations are made of any kind. |
| Royal LePage Heartland Realty |
|
|

Edward Matar
Sales Representative
Dir:
416-917-6343
Bus:
416-745-2300
Fax:
416-745-1952
| Book Showing | Email a Friend |
Jump To:
At a Glance:
| Type: | Freehold - Detached |
| Area: | Huron |
| Municipality: | Morris-Turnberry |
| Neighbourhood: | Turnberry Twp |
| Style: | 1 1/2 Storey |
| Approximate Age: | 100+ |
| Tax: | $4,357.41 |
| Beds: | 4 |
| Baths: | 2 |
| Fireplace: | Y |
| Pool: | None |
Locatin Map:
Payment Calculator:
