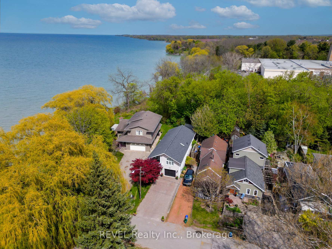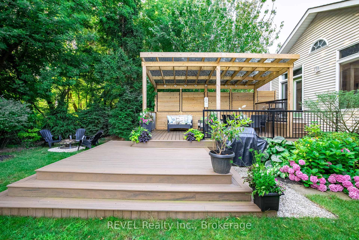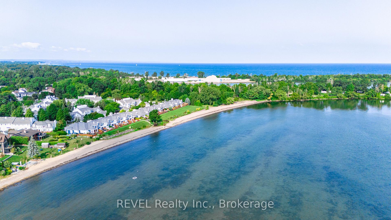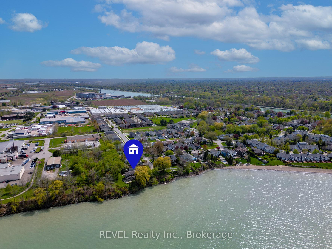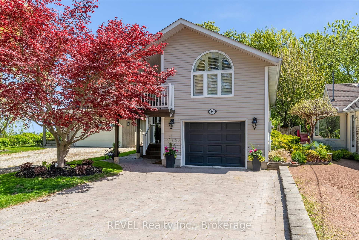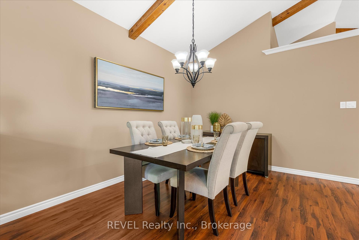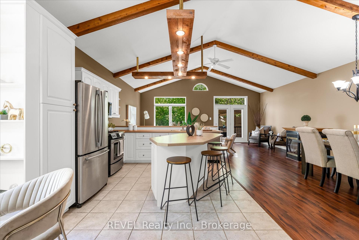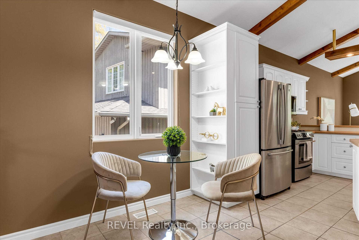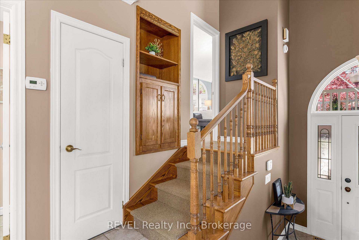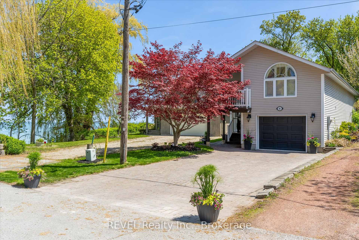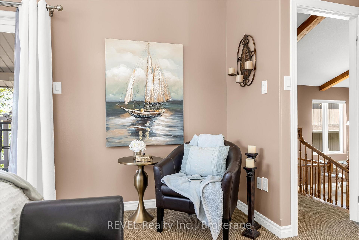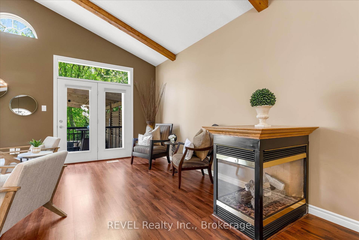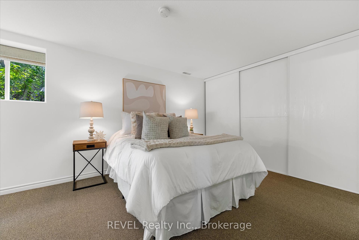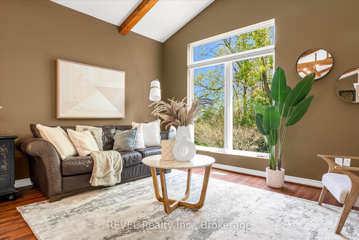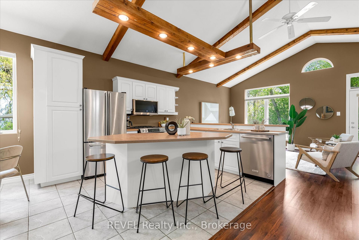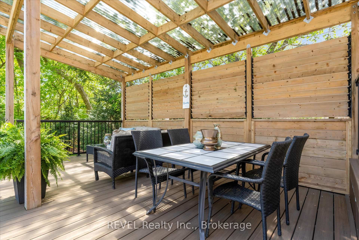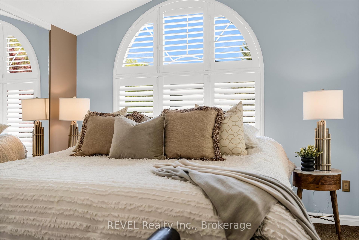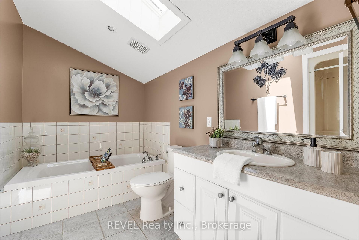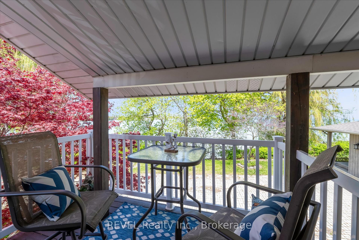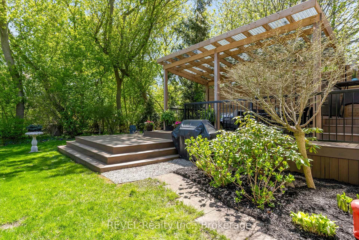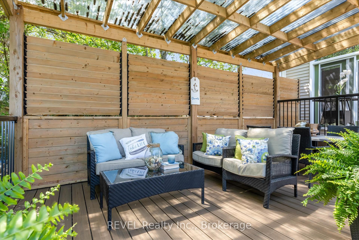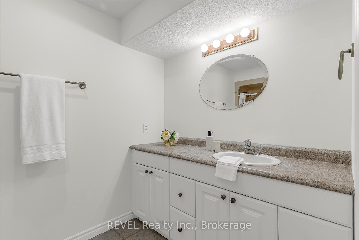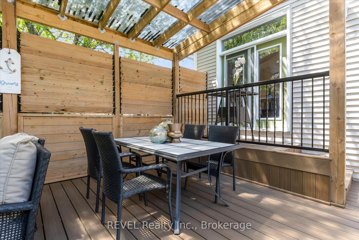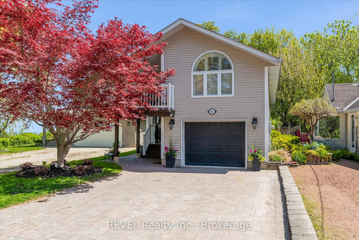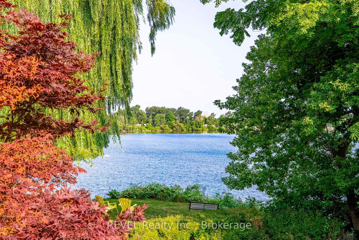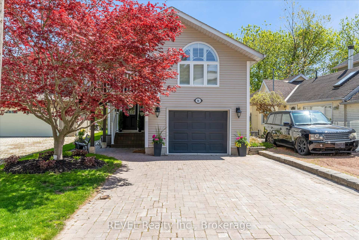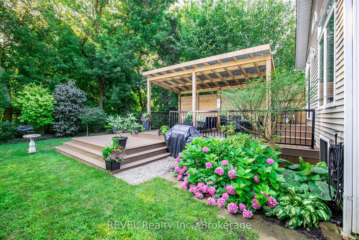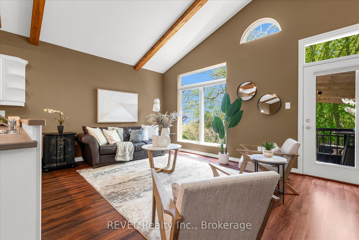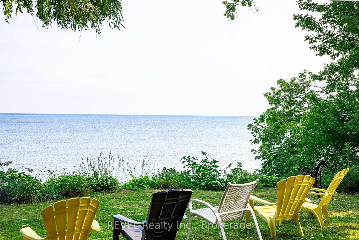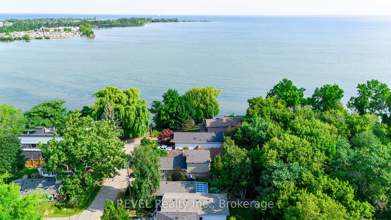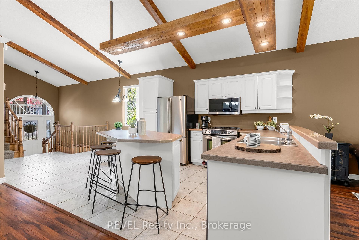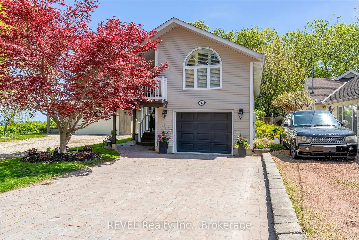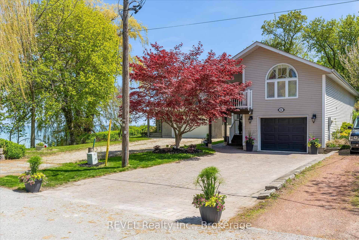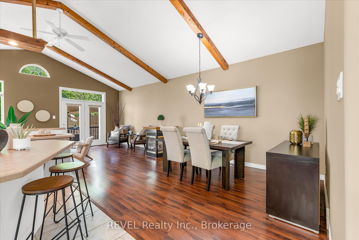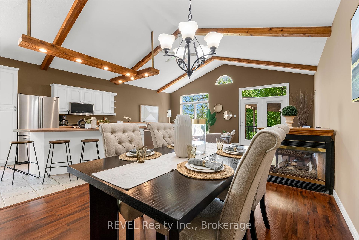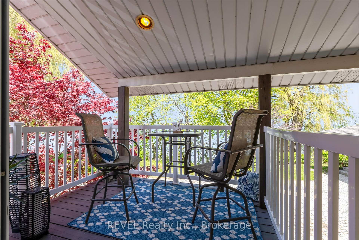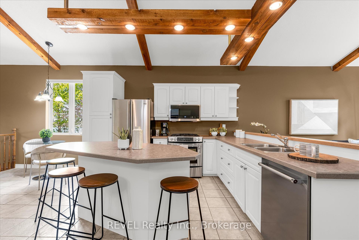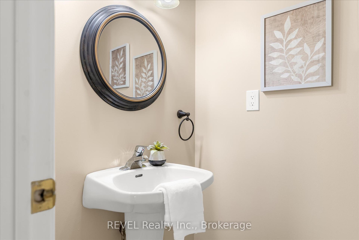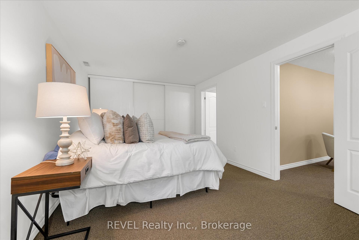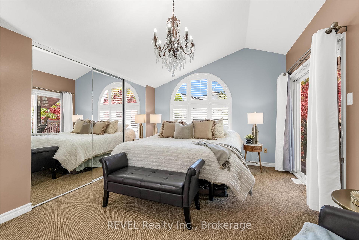$999,000
Available - For Sale
Listing ID: X12154338
86 Newport Stre , St. Catharines, L2M 1P7, Niagara
| Where waves compose your morning soundtrack and golden sunsets close each day, this two-bed, three bath lakefront retreat delivers the lakefront life you've pinned to every vision board. Before you even step inside, Lake Ontario stretches out like your private horizon. Inside, an airy foyer opens into a stunning entertainers haven. Vaulted ceilings with rustic beams crown an open-concept dinette, chefs kitchen, dining room, and living area-seamlessly connected under statement lighting. The kitchen, designed for everything from casual snacks to holiday feasts, features a gas range, warming drawer, coffee station, energy-efficient stainless appliances, and a custom island perfect for lingering over wine with friends. After dinner, gather in the spacious living room beside a three-sided fireplace, where floor-to-ceiling windows frame protected greenspace. patio doors reveal the showstopper: a three-tier Trex deck with spectacular views. The three-seasoned louvered roof filters sun without the heat, while the lower deck lets you soak up the sun. All 3 decks offer unobstructed views and lake breezes! Upstairs, the primary suite feels like a boutique hotel: a reading nook for rainy-day novels, California shutters for lazy Sunday mornings, laundry closet for your convenience, and a spa-inspired four-piece bath with skylight and deep soaker tub. Step onto your private balcony in the evening to watch dawn paint the lake in pastel watercolours. A second bedroom with its own ensuite offers privacy and comfort for guests and family. Nestled in the coveted Port Weller East community, you're minutes from Jones Beach, two waterfront trails, the St. Catharines Marina, the Welland Canal Parkway, wineries and Old Town Niagara-on-the-Lake, with quick QEW access to Toronto or the U.S border. Say goodbye to traffic and cookie-cutter suburbs - this is shoreline living at its finest. Book your private tour today and let the lake welcome you home! |
| Price | $999,000 |
| Taxes: | $5058.00 |
| Assessment Year: | 2024 |
| Occupancy: | Owner |
| Address: | 86 Newport Stre , St. Catharines, L2M 1P7, Niagara |
| Directions/Cross Streets: | Lakeshore and Welland Canals Parkway - Home located on opposite (East) side of canal |
| Rooms: | 9 |
| Rooms +: | 1 |
| Bedrooms: | 2 |
| Bedrooms +: | 0 |
| Family Room: | T |
| Basement: | Full |
| Level/Floor | Room | Length(ft) | Width(ft) | Descriptions | |
| Room 1 | In Between | Primary B | 12.14 | 17.55 | Balcony, Overlook Water, Ensuite Bath |
| Room 2 | Main | Kitchen | 21.84 | 11.05 | Beamed Ceilings, Open Concept, Centre Island |
| Room 3 | Main | Dining Ro | 10.66 | 14.04 | 2 Way Fireplace |
| Room 4 | Main | Bathroom | 4.17 | 7.81 | 2 Pc Bath |
| Room 5 | Main | Living Ro | 22.04 | 12.27 | Sliding Doors, Overlook Water |
| Room 6 | In Between | Family Ro | 10.53 | 22.4 | |
| Room 7 | In Between | Bedroom 2 | 18.79 | 10.92 | Ensuite Bath |
| Room 8 | In Between | Bathroom | 9.25 | 10.86 | 4 Pc Ensuite, Soaking Tub |
| Room 9 | In Between | Bathroom | 10.23 | 6.4 | 3 Pc Ensuite |
| Room 10 | In Between | Furnace R | 10.23 | 18.99 |
| Washroom Type | No. of Pieces | Level |
| Washroom Type 1 | 4 | In Betwe |
| Washroom Type 2 | 3 | In Betwe |
| Washroom Type 3 | 2 | Main |
| Washroom Type 4 | 0 | |
| Washroom Type 5 | 0 |
| Total Area: | 0.00 |
| Approximatly Age: | 16-30 |
| Property Type: | Detached |
| Style: | Bungalow-Raised |
| Exterior: | Vinyl Siding |
| Garage Type: | Attached |
| Drive Parking Spaces: | 4 |
| Pool: | None |
| Approximatly Age: | 16-30 |
| Approximatly Square Footage: | 1100-1500 |
| Property Features: | Clear View, Greenbelt/Conserva |
| CAC Included: | N |
| Water Included: | N |
| Cabel TV Included: | N |
| Common Elements Included: | N |
| Heat Included: | N |
| Parking Included: | N |
| Condo Tax Included: | N |
| Building Insurance Included: | N |
| Fireplace/Stove: | Y |
| Heat Type: | Forced Air |
| Central Air Conditioning: | Central Air |
| Central Vac: | N |
| Laundry Level: | Syste |
| Ensuite Laundry: | F |
| Sewers: | Sewer |
$
%
Years
This calculator is for demonstration purposes only. Always consult a professional
financial advisor before making personal financial decisions.
| Although the information displayed is believed to be accurate, no warranties or representations are made of any kind. |
| REVEL Realty Inc., Brokerage |
|
|

Edward Matar
Sales Representative
Dir:
416-917-6343
Bus:
416-745-2300
Fax:
416-745-1952
| Virtual Tour | Book Showing | Email a Friend |
Jump To:
At a Glance:
| Type: | Freehold - Detached |
| Area: | Niagara |
| Municipality: | St. Catharines |
| Neighbourhood: | 436 - Port Weller |
| Style: | Bungalow-Raised |
| Approximate Age: | 16-30 |
| Tax: | $5,058 |
| Beds: | 2 |
| Baths: | 3 |
| Fireplace: | Y |
| Pool: | None |
Locatin Map:
Payment Calculator:
