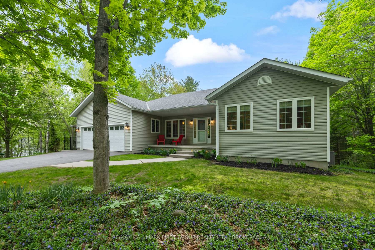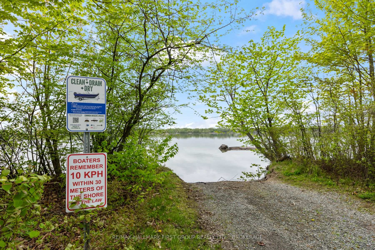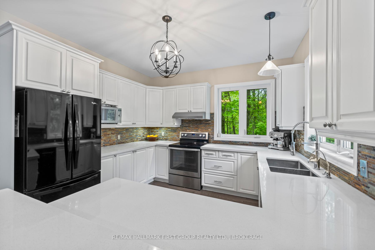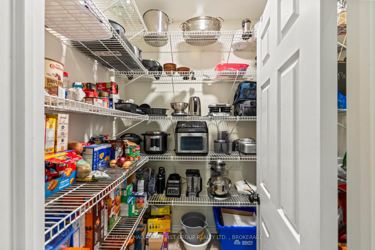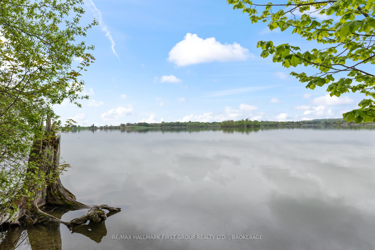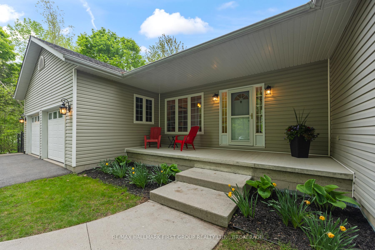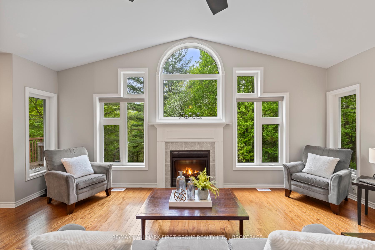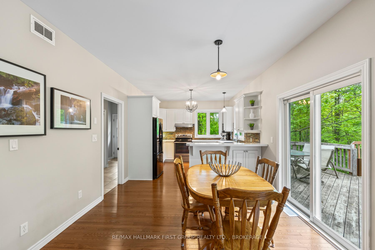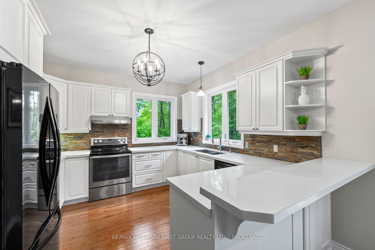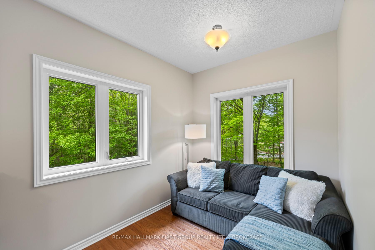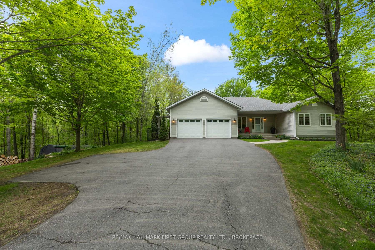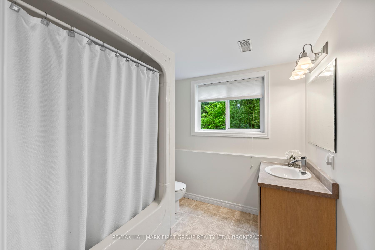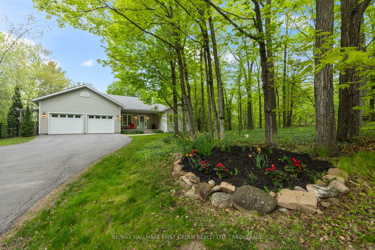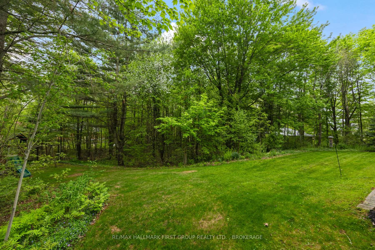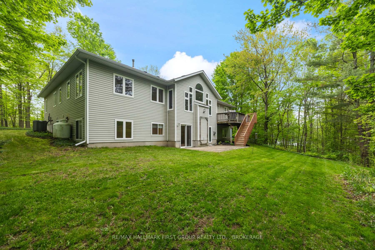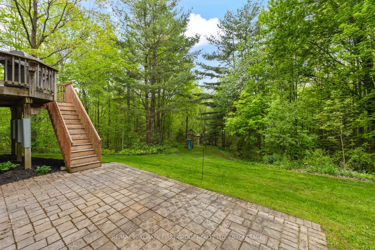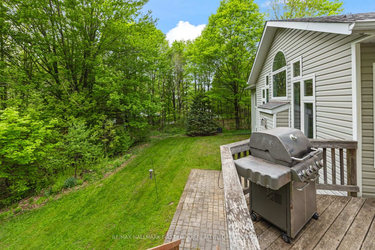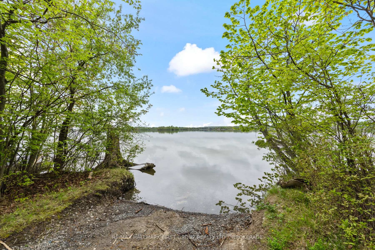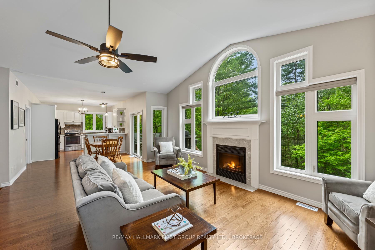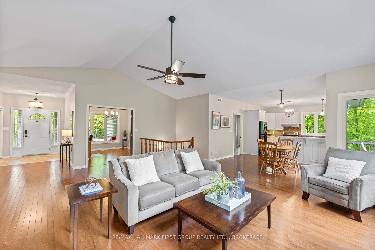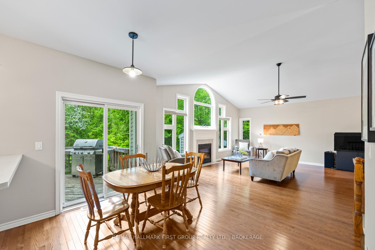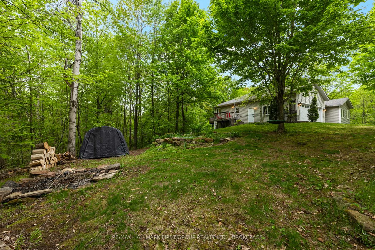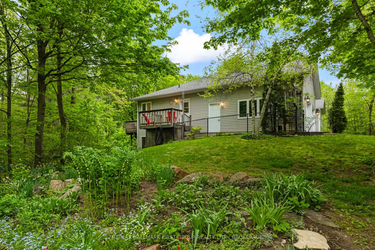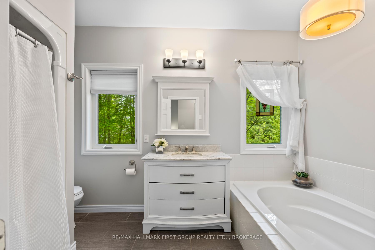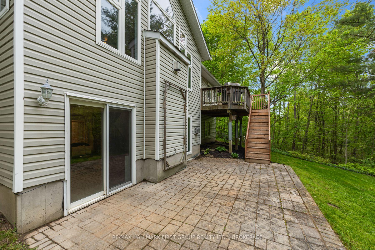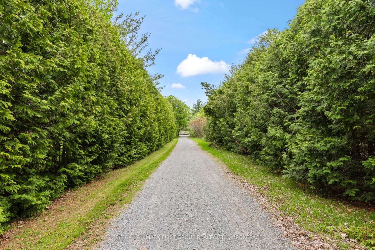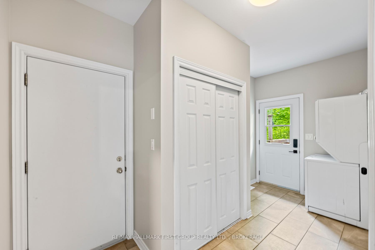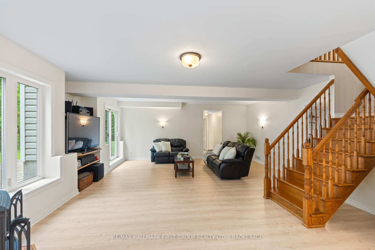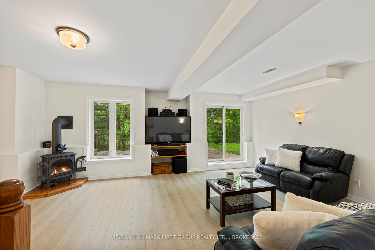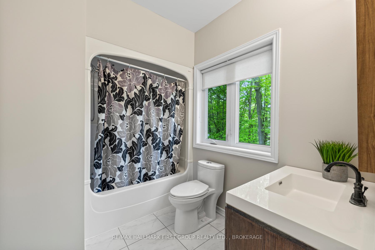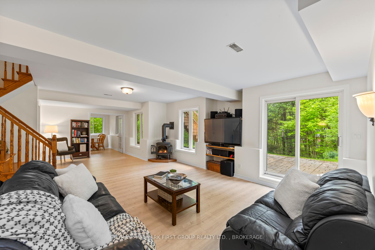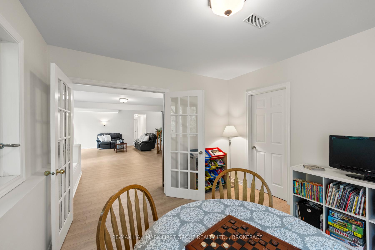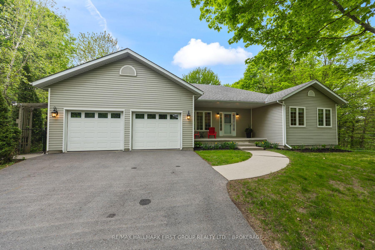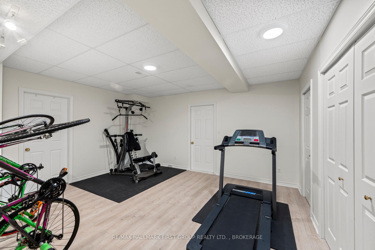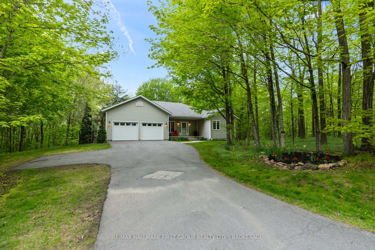$915,000
Available - For Sale
Listing ID: X12154431
3895 Stone Point Road , Frontenac, K0H 1X0, Frontenac
| Welcome to Maple Hill Estates one of the areas most sought-after rural communities just 20 minutes from Kingston! This beautifully maintained 2+2 bedroom, 3-bath bungalow sits on a private, wooded 1+ acre lot, offering peace, privacy, and a true connection to nature.Inside, you will find an open-concept kitchen/great room with vaulted ceilings, palladium windows and a cozy propane fireplace. Walk out to the deck that overlooks a serene forest view your perfect outdoor retreat. The kitchen features quartz counters, a walk in pantry, ample cabinetry and offers a bright eating area. A separate dining room with French doors adds a touch of elegance. This space could also serve as a perfect home office. Beautiful oak and ceramic flooring flow throughout the main level. The primary bedroom includes a seating area, walk-in closet and full ensuite, while a second bedroom has convenient access to a second full bath. The finished lower level offers two additional bedrooms with full bath, large family room with propane stove, games/workout room, large storage area and a walk-out to the peaceful backyard ideal for guests or extended family. Enjoy year-round comfort with a heat pump, offering efficient heating and cooling. Best of all, you're just a short walk to Dog Lake where you can launch your boat and enjoy scenic Rideau Canal system a dream location for kayaking, fishing, or simply enjoying the water and surrounding natural beauty. If you're looking for space, comfort, and a relaxed country lifestyle with water access and modern amenities, this is the one. Your Rideau country retreat awaits! |
| Price | $915,000 |
| Taxes: | $4197.22 |
| Occupancy: | Owner |
| Address: | 3895 Stone Point Road , Frontenac, K0H 1X0, Frontenac |
| Directions/Cross Streets: | Hitchcock Dr., right on Stone Point Rd. |
| Rooms: | 8 |
| Rooms +: | 8 |
| Bedrooms: | 2 |
| Bedrooms +: | 2 |
| Family Room: | F |
| Basement: | Finished wit, Full |
| Level/Floor | Room | Length(ft) | Width(ft) | Descriptions | |
| Room 1 | Main | Kitchen | 18.86 | 11.81 | Eat-in Kitchen |
| Room 2 | Main | Living Ro | 21.19 | 20.14 | Fireplace |
| Room 3 | Main | Primary B | 20.53 | 18.89 | 4 Pc Ensuite, Walk-In Closet(s) |
| Room 4 | Main | Bedroom | 14.27 | 12.3 | Walk-In Closet(s) |
| Room 5 | Main | Office | 12.04 | 9.94 | |
| Room 6 | Main | Laundry | 14.01 | 6.46 | |
| Room 7 | Main | Pantry | 6.46 | 5.31 | |
| Room 8 | Main | Bathroom | 6.72 | 6.3 | 4 Pc Bath |
| Room 9 | Lower | Family Ro | 28.14 | 20.2 | Fireplace |
| Room 10 | Lower | Bedroom | 11.51 | 10.69 | |
| Room 11 | Lower | Bedroom | 11.55 | 11.38 | Combined w/Office |
| Room 12 | Lower | Exercise | 15.68 | 14.01 | |
| Room 13 | Lower | Furnace R | 29.32 | 13.22 | |
| Room 14 | Lower | Utility R | 19.35 | 6.04 | |
| Room 15 | Lower | Bathroom | 8.2 | 6.04 |
| Washroom Type | No. of Pieces | Level |
| Washroom Type 1 | 4 | Main |
| Washroom Type 2 | 4 | Main |
| Washroom Type 3 | 4 | Basement |
| Washroom Type 4 | 0 | |
| Washroom Type 5 | 0 |
| Total Area: | 0.00 |
| Approximatly Age: | 16-30 |
| Property Type: | Detached |
| Style: | Bungalow |
| Exterior: | Vinyl Siding |
| Garage Type: | Attached |
| (Parking/)Drive: | Private Do |
| Drive Parking Spaces: | 6 |
| Park #1 | |
| Parking Type: | Private Do |
| Park #2 | |
| Parking Type: | Private Do |
| Pool: | None |
| Approximatly Age: | 16-30 |
| Approximatly Square Footage: | 1500-2000 |
| Property Features: | Lake/Pond, Wooded/Treed |
| CAC Included: | N |
| Water Included: | N |
| Cabel TV Included: | N |
| Common Elements Included: | N |
| Heat Included: | N |
| Parking Included: | N |
| Condo Tax Included: | N |
| Building Insurance Included: | N |
| Fireplace/Stove: | Y |
| Heat Type: | Heat Pump |
| Central Air Conditioning: | Central Air |
| Central Vac: | Y |
| Laundry Level: | Syste |
| Ensuite Laundry: | F |
| Sewers: | Septic |
| Water: | Drilled W |
| Water Supply Types: | Drilled Well |
| Utilities-Cable: | Y |
| Utilities-Hydro: | Y |
$
%
Years
This calculator is for demonstration purposes only. Always consult a professional
financial advisor before making personal financial decisions.
| Although the information displayed is believed to be accurate, no warranties or representations are made of any kind. |
| RE/MAX HALLMARK FIRST GROUP REALTY LTD. , BROKERAGE |
|
|

Edward Matar
Sales Representative
Dir:
416-917-6343
Bus:
416-745-2300
Fax:
416-745-1952
| Book Showing | Email a Friend |
Jump To:
At a Glance:
| Type: | Freehold - Detached |
| Area: | Frontenac |
| Municipality: | Frontenac |
| Neighbourhood: | 47 - Frontenac South |
| Style: | Bungalow |
| Approximate Age: | 16-30 |
| Tax: | $4,197.22 |
| Beds: | 2+2 |
| Baths: | 3 |
| Fireplace: | Y |
| Pool: | None |
Locatin Map:
Payment Calculator:
